Спальня с фасадом камина из камня – фото дизайна интерьера
Сортировать:
Бюджет
Сортировать:Популярное за сегодня
241 - 260 из 3 509 фото
1 из 3
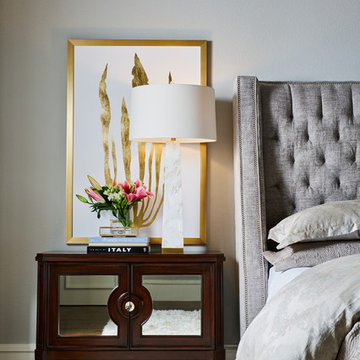
We continued the gray, blue and gold color palette into the master bedroom. Custom bedding and luxurious shag area rugs brought sophistication, while placing colorful floral accents around the room made for an inviting space.
Design: Wesley-Wayne Interiors
Photo: Stephen Karlisch
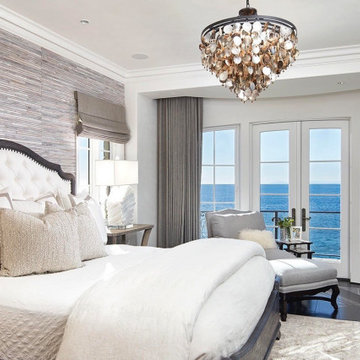
Beautiful custom Spanish Mediterranean home located in the special Three Arch community of Laguna Beach, California gets a complete remodel to bring in a more casual coastal style.
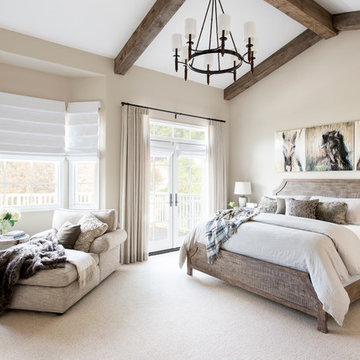
Photography by Riley Jamison
Источник вдохновения для домашнего уюта: хозяйская спальня среднего размера в стиле рустика с бежевыми стенами, ковровым покрытием, двусторонним камином и фасадом камина из камня
Источник вдохновения для домашнего уюта: хозяйская спальня среднего размера в стиле рустика с бежевыми стенами, ковровым покрытием, двусторонним камином и фасадом камина из камня
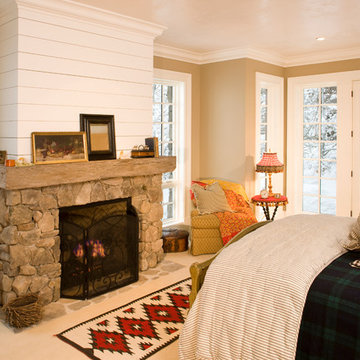
Steve Mundinger
Свежая идея для дизайна: спальня в классическом стиле с бежевыми стенами, ковровым покрытием, стандартным камином и фасадом камина из камня - отличное фото интерьера
Свежая идея для дизайна: спальня в классическом стиле с бежевыми стенами, ковровым покрытием, стандартным камином и фасадом камина из камня - отличное фото интерьера
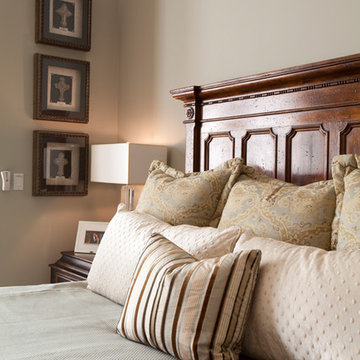
Photographed by: Julie Soefer Photography
На фото: большая хозяйская спальня в классическом стиле с синими стенами, паркетным полом среднего тона, стандартным камином и фасадом камина из камня с
На фото: большая хозяйская спальня в классическом стиле с синими стенами, паркетным полом среднего тона, стандартным камином и фасадом камина из камня с
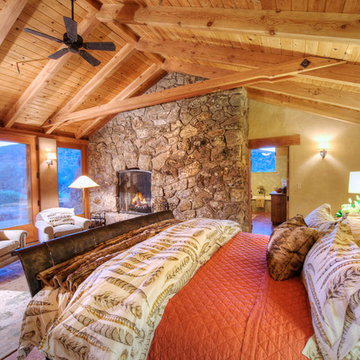
The magnificent Casey Flat Ranch Guinda CA consists of 5,284.43 acres in the Capay Valley and abuts the eastern border of Napa Valley, 90 minutes from San Francisco.
There are 24 acres of vineyard, a grass-fed Longhorn cattle herd (with 95 pairs), significant 6-mile private road and access infrastructure, a beautiful ~5,000 square foot main house, a pool, a guest house, a manager's house, a bunkhouse and a "honeymoon cottage" with total accommodation for up to 30 people.
Agriculture improvements include barn, corral, hay barn, 2 vineyard buildings, self-sustaining solar grid and 6 water wells, all managed by full time Ranch Manager and Vineyard Manager.The climate at the ranch is similar to northern St. Helena with diurnal temperature fluctuations up to 40 degrees of warm days, mild nights and plenty of sunshine - perfect weather for both Bordeaux and Rhone varieties. The vineyard produces grapes for wines under 2 brands: "Casey Flat Ranch" and "Open Range" varietals produced include Cabernet Sauvignon, Cabernet Franc, Syrah, Grenache, Mourvedre, Sauvignon Blanc and Viognier.
There is expansion opportunity of additional vineyards to more than 80 incremental acres and an additional 50-100 acres for potential agricultural business of walnuts, olives and other products.
Casey Flat Ranch brand longhorns offer a differentiated beef delight to families with ranch-to-table program of lean, superior-taste "Coddled Cattle". Other income opportunities include resort-retreat usage for Bay Area individuals and corporations as a hunting lodge, horse-riding ranch, or elite conference-retreat.
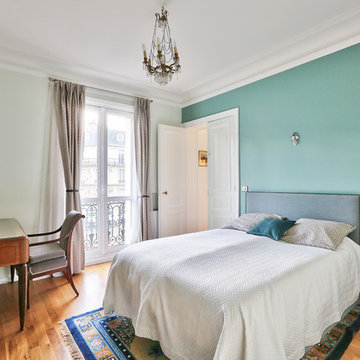
La chambre parentale, et principale. Entre deux tons de bleu/vert de chez Farrow and Ball.
Plus soutenu côté tête de lit, plus clair pour le reste de la pièce.
Un coin bureau a été aménagé car la chambre est de belle taille.
Les rideaux ont été réalisés sur mesure, ainsi que les deux coussins de lit de décoration, le tout dans le même tissu.
Une jolie suspension ancienne mais aérienne, en cristal et fausses bougies, vient illuminer le tout.
https://www.nevainteriordesign.com/
Lien Magazine
Jean Perzel : http://www.perzel.fr/projet-bosquet-neva/
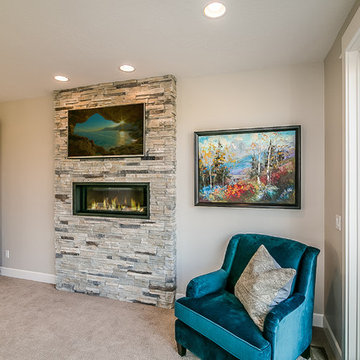
На фото: хозяйская спальня среднего размера в стиле кантри с серыми стенами, ковровым покрытием, горизонтальным камином, фасадом камина из камня и серым полом с
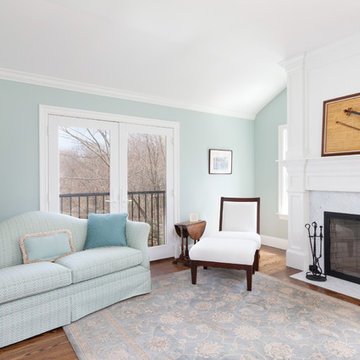
This master bedroom has lots of natural light with the french doors and multiple Marvin windows. The wood burning fireplace is surrounded by granite and the custom mantle highlights a family heirloom.
BDW Photography
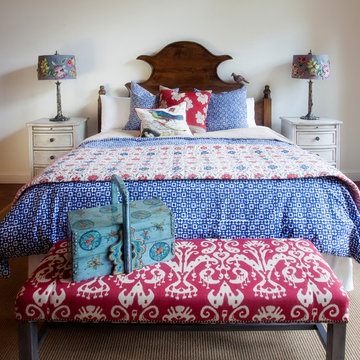
photos by Kristan Jacobsen
На фото: большая хозяйская спальня в классическом стиле с темным паркетным полом, белыми стенами, двусторонним камином, коричневым полом и фасадом камина из камня
На фото: большая хозяйская спальня в классическом стиле с темным паркетным полом, белыми стенами, двусторонним камином, коричневым полом и фасадом камина из камня
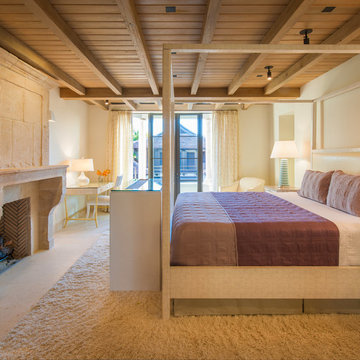
Bedroom
Photo Credit: Maxwell Mackenzie
На фото: большая спальня в средиземноморском стиле с стандартным камином и фасадом камина из камня
На фото: большая спальня в средиземноморском стиле с стандартным камином и фасадом камина из камня
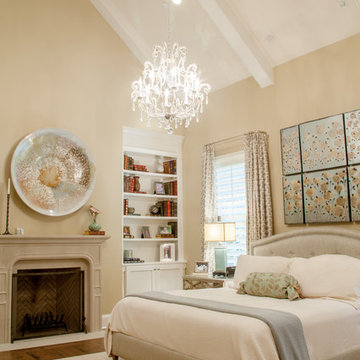
Troy Glasgow
Источник вдохновения для домашнего уюта: большая хозяйская спальня в классическом стиле с бежевыми стенами, паркетным полом среднего тона, стандартным камином и фасадом камина из камня
Источник вдохновения для домашнего уюта: большая хозяйская спальня в классическом стиле с бежевыми стенами, паркетным полом среднего тона, стандартным камином и фасадом камина из камня
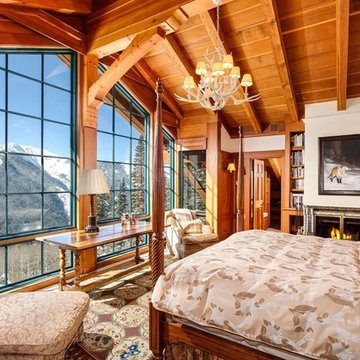
Rutgers Construction
Aspen, CO 81611
Идея дизайна: большая хозяйская спальня в стиле рустика с бежевыми стенами, светлым паркетным полом, стандартным камином, фасадом камина из камня и коричневым полом
Идея дизайна: большая хозяйская спальня в стиле рустика с бежевыми стенами, светлым паркетным полом, стандартным камином, фасадом камина из камня и коричневым полом
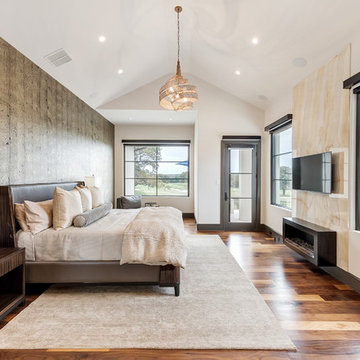
Master Bedroom with custom made ebony king bed and bedside tables. Walnut hardwood floors and custom rug by The Rug Company. Fireplace features an onxy slab. Innovations wall-covering on headboard wall.
Charles Lauersdorf
Realty Pro Shots
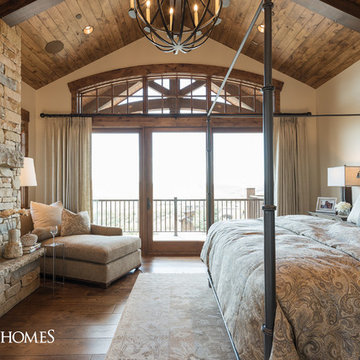
This beautiful bedroom features this stunning stone fireplace, wood floors and a wood ceiling. This home was in the Park City Area Showcase of Homes 2016.
http://cameohomesinc.com/
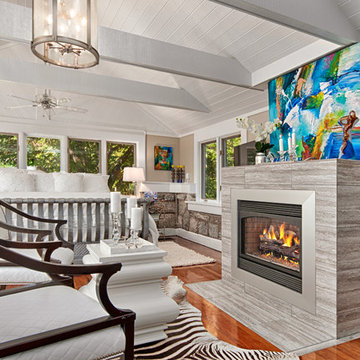
Marilynn Kay
Идея дизайна: огромная хозяйская спальня в классическом стиле с бежевыми стенами, паркетным полом среднего тона, стандартным камином и фасадом камина из камня
Идея дизайна: огромная хозяйская спальня в классическом стиле с бежевыми стенами, паркетным полом среднего тона, стандартным камином и фасадом камина из камня
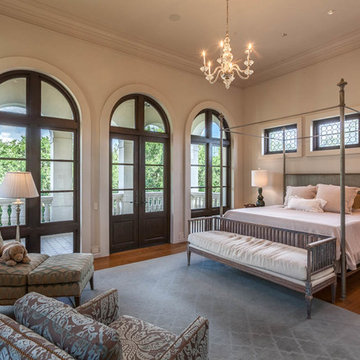
Texas Hill Country Photography
Пример оригинального дизайна: хозяйская спальня в средиземноморском стиле с белыми стенами, паркетным полом среднего тона, стандартным камином и фасадом камина из камня
Пример оригинального дизайна: хозяйская спальня в средиземноморском стиле с белыми стенами, паркетным полом среднего тона, стандартным камином и фасадом камина из камня
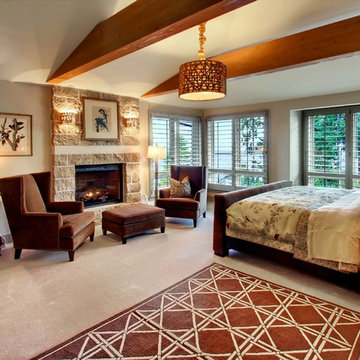
На фото: большая хозяйская спальня в стиле кантри с серыми стенами, ковровым покрытием, стандартным камином, фасадом камина из камня и серым полом
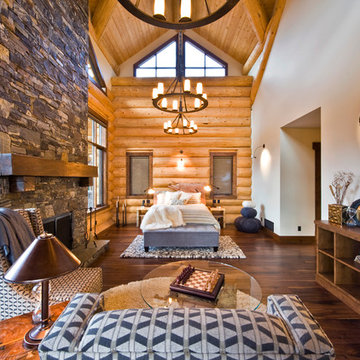
http://www.lipsettphotographygroup.com/
Свежая идея для дизайна: спальня: освещение в стиле рустика с фасадом камина из камня - отличное фото интерьера
Свежая идея для дизайна: спальня: освещение в стиле рустика с фасадом камина из камня - отличное фото интерьера
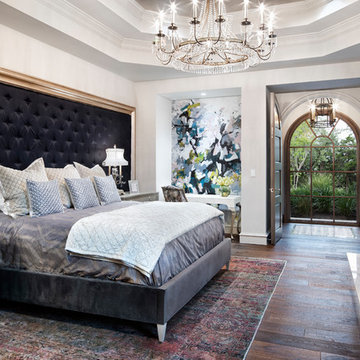
Свежая идея для дизайна: большая гостевая спальня (комната для гостей) в средиземноморском стиле с белыми стенами, паркетным полом среднего тона, стандартным камином и фасадом камина из камня - отличное фото интерьера
Спальня с фасадом камина из камня – фото дизайна интерьера
13