Спальня с фасадом камина из камня – фото дизайна интерьера
Сортировать:
Бюджет
Сортировать:Популярное за сегодня
81 - 100 из 986 фото
1 из 3
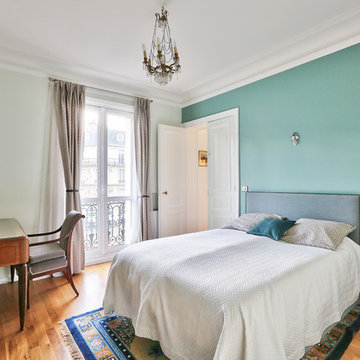
La chambre parentale, et principale. Entre deux tons de bleu/vert de chez Farrow and Ball.
Plus soutenu côté tête de lit, plus clair pour le reste de la pièce.
Un coin bureau a été aménagé car la chambre est de belle taille.
Les rideaux ont été réalisés sur mesure, ainsi que les deux coussins de lit de décoration, le tout dans le même tissu.
Une jolie suspension ancienne mais aérienne, en cristal et fausses bougies, vient illuminer le tout.
https://www.nevainteriordesign.com/
Lien Magazine
Jean Perzel : http://www.perzel.fr/projet-bosquet-neva/
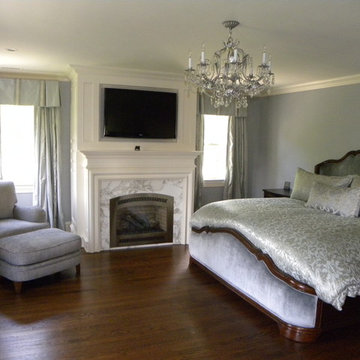
На фото: хозяйская спальня среднего размера в классическом стиле с серыми стенами, темным паркетным полом, стандартным камином и фасадом камина из камня
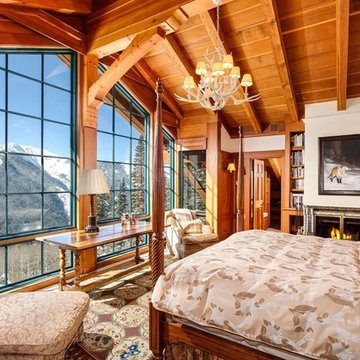
Rutgers Construction
Aspen, CO 81611
Идея дизайна: большая хозяйская спальня в стиле рустика с бежевыми стенами, светлым паркетным полом, стандартным камином, фасадом камина из камня и коричневым полом
Идея дизайна: большая хозяйская спальня в стиле рустика с бежевыми стенами, светлым паркетным полом, стандартным камином, фасадом камина из камня и коричневым полом
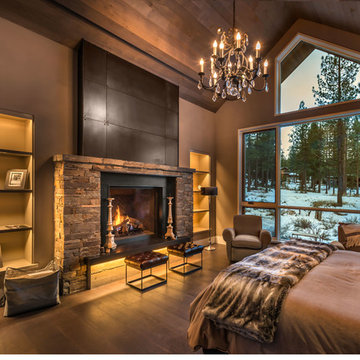
Beautiful cutting edge bedroom with fun vintage touches. Notice the shelving lighting and the fireplace low lighting that give this bedroom a warm touch. The windows let in plenty of natural light. Just to complete the warm feel a beautiful gas fireplace surrounded by stone. All electrical and Smart Home services provided by Nexus Electric and Smart Home.
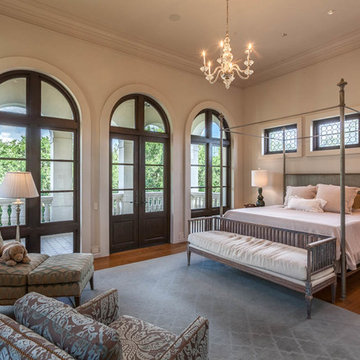
Texas Hill Country Photography
Пример оригинального дизайна: хозяйская спальня в средиземноморском стиле с белыми стенами, паркетным полом среднего тона, стандартным камином и фасадом камина из камня
Пример оригинального дизайна: хозяйская спальня в средиземноморском стиле с белыми стенами, паркетным полом среднего тона, стандартным камином и фасадом камина из камня
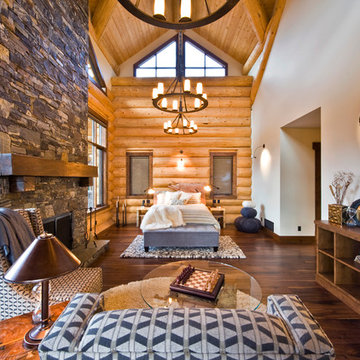
http://www.lipsettphotographygroup.com/
Свежая идея для дизайна: спальня: освещение в стиле рустика с фасадом камина из камня - отличное фото интерьера
Свежая идея для дизайна: спальня: освещение в стиле рустика с фасадом камина из камня - отличное фото интерьера
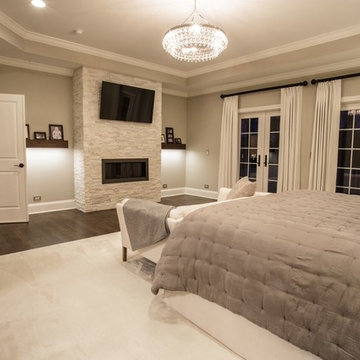
Идея дизайна: хозяйская спальня среднего размера в стиле неоклассика (современная классика) с серыми стенами, ковровым покрытием, горизонтальным камином и фасадом камина из камня
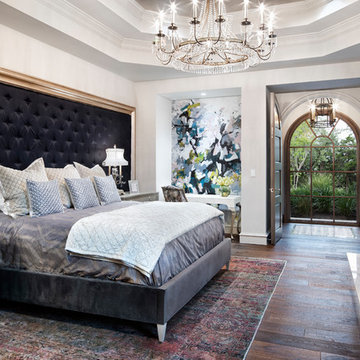
Свежая идея для дизайна: большая гостевая спальня (комната для гостей) в средиземноморском стиле с белыми стенами, паркетным полом среднего тона, стандартным камином и фасадом камина из камня - отличное фото интерьера
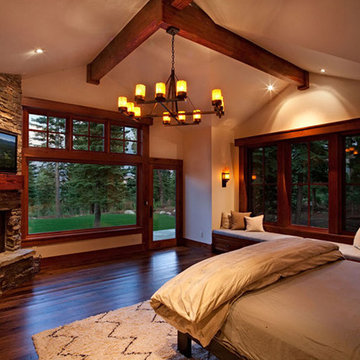
The Master Bedroom has a uninterrupted view of the outdoors with a large picture window. The window seat provides great storage. The fireplace and TV are angled for viewing from both the bed and window seat. Photographer: Ethan Rohloff
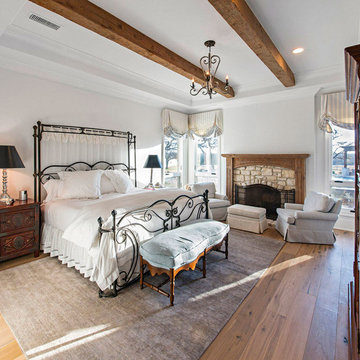
Country style bedroom
Идея дизайна: хозяйская спальня среднего размера в стиле кантри с светлым паркетным полом, белыми стенами, стандартным камином и фасадом камина из камня
Идея дизайна: хозяйская спальня среднего размера в стиле кантри с светлым паркетным полом, белыми стенами, стандартным камином и фасадом камина из камня
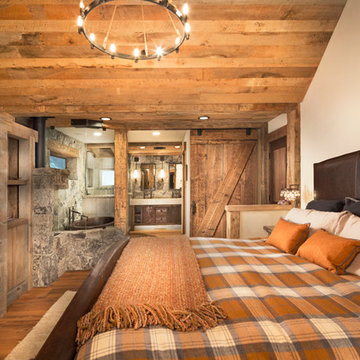
Tom Zikas
Стильный дизайн: хозяйская спальня среднего размера в стиле рустика с бежевыми стенами, паркетным полом среднего тона и фасадом камина из камня - последний тренд
Стильный дизайн: хозяйская спальня среднего размера в стиле рустика с бежевыми стенами, паркетным полом среднего тона и фасадом камина из камня - последний тренд
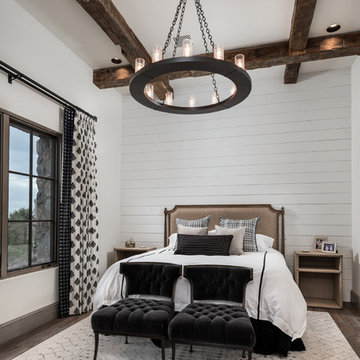
World Renowned Interior Design Firm Fratantoni Interior Designers created this beautiful home! They design homes for families all over the world in any size and style. They also have in-house Architecture Firm Fratantoni Design and world class Luxury Home Building Firm Fratantoni Luxury Estates! Hire one or all three companies to design, build and or remodel your home!
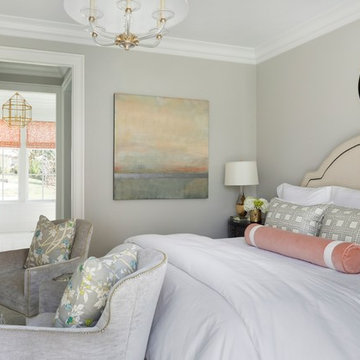
Design: Tucker Thomas Interior Design and Lenox House Design
Builder: John Kraemer and Sons Custom Builders
Architect: Mike Sharratt, Sharratt Design
Photos: Spacecrafting
Location: Lake Minnetonka, Minnesota
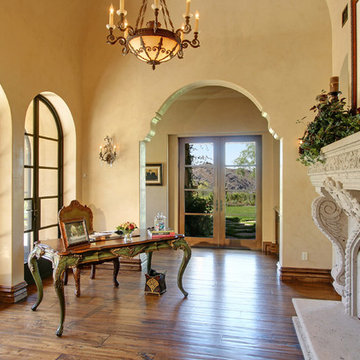
The stunning master bedroom has a home office at its entrance with a double sided fireplace, custom desk and beautiful chandelier.
Источник вдохновения для домашнего уюта: огромная хозяйская спальня в средиземноморском стиле с бежевыми стенами, паркетным полом среднего тона, двусторонним камином и фасадом камина из камня
Источник вдохновения для домашнего уюта: огромная хозяйская спальня в средиземноморском стиле с бежевыми стенами, паркетным полом среднего тона, двусторонним камином и фасадом камина из камня
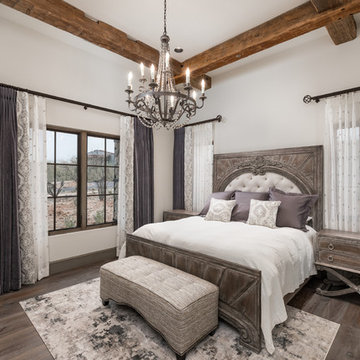
World Renowned Architecture Firm Fratantoni Design created this beautiful home! They design home plans for families all over the world in any size and style. They also have in-house Interior Designer Firm Fratantoni Interior Designers and world class Luxury Home Building Firm Fratantoni Luxury Estates! Hire one or all three companies to design and build and or remodel your home!
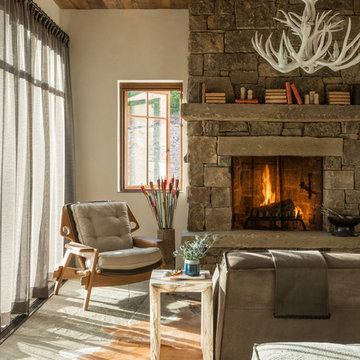
Источник вдохновения для домашнего уюта: большая хозяйская спальня в стиле рустика с бежевыми стенами, стандартным камином, фасадом камина из камня и бежевым полом

We continued the gray, blue and gold color palette into the master bedroom. Custom bedding and luxurious shag area rugs brought sophistication, while placing colorful floral accents around the room made for an inviting space.
Design: Wesley-Wayne Interiors
Photo: Stephen Karlisch
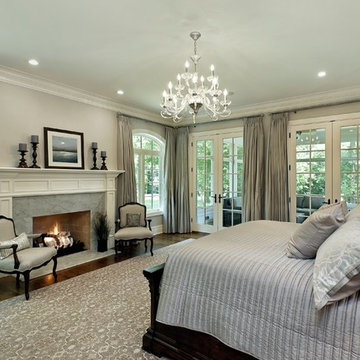
The home's first floor master bedroom is tranquil and serene in a light grey color palette.
Идея дизайна: хозяйская спальня в классическом стиле с серыми стенами, темным паркетным полом, стандартным камином и фасадом камина из камня
Идея дизайна: хозяйская спальня в классическом стиле с серыми стенами, темным паркетным полом, стандартным камином и фасадом камина из камня
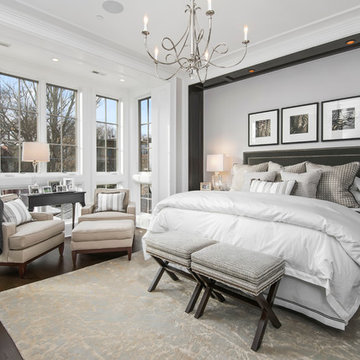
This six-bedroom home — all with en-suite bathrooms — is a brand new home on one of Lincoln Park's most desirable streets. The neo-Georgian, brick and limestone façade features well-crafted detailing both inside and out. The lower recreation level is expansive, with 9-foot ceilings throughout. The first floor houses elegant living and dining areas, as well as a large kitchen with attached great room, and the second floor holds an expansive master suite with a spa bath and vast walk-in closets. A grand, elliptical staircase ascends throughout the home, concluding in a sunlit penthouse providing access to an expansive roof deck and sweeping views of the city..
Nathan Kirkman
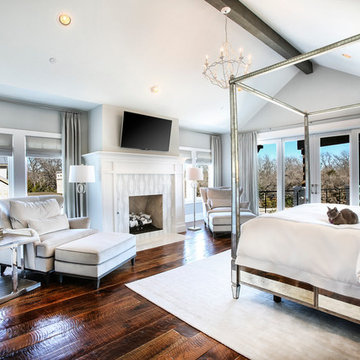
Photography by www.impressia.net
На фото: большая хозяйская спальня: освещение в стиле неоклассика (современная классика) с серыми стенами, паркетным полом среднего тона, стандартным камином, фасадом камина из камня и коричневым полом с
На фото: большая хозяйская спальня: освещение в стиле неоклассика (современная классика) с серыми стенами, паркетным полом среднего тона, стандартным камином, фасадом камина из камня и коричневым полом с
Спальня с фасадом камина из камня – фото дизайна интерьера
5