Спальня с фасадом камина из каменной кладки и любым фасадом камина – фото дизайна интерьера
Сортировать:
Бюджет
Сортировать:Популярное за сегодня
121 - 140 из 158 фото
1 из 3
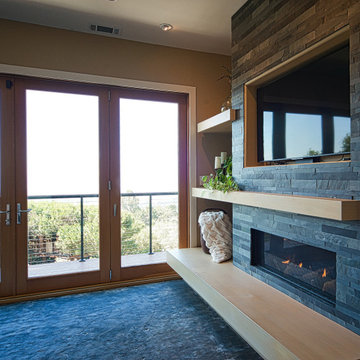
Идея дизайна: хозяйская спальня в современном стиле с бежевыми стенами, ковровым покрытием, горизонтальным камином, фасадом камина из каменной кладки и серым полом
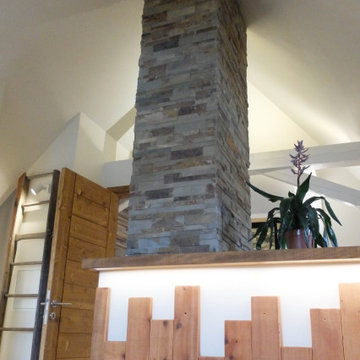
Pour l'espace suite parentale, des tons clairs et intemporels ont été choisis pour les murs, le plafond et les boiseries afin d'apprécier le volume qu'offre cette chambre et de bénéficier de toute la quiétude qu'elle inspire. Les poutres apparentes ont été conservées et rénovées avec charme, leur couleur, claire également, apporte un équilibre à cette pièce au plafond cathédrale.
Du caractère est amené à la colonne de cheminée grâce à l'habillage en pierre de parement naturelle. Ce matériau noble, en plus d'être un revêtement tendance et esthétique bénéficie de nombreuses qualités telles que la résistance aux variations de températures, à l'humidité et d'une facilité d'entretien.
Associé au bois (présent notamment au sol et sur la tête de lit) pour un côté plus chaleureux, le mélange des matières apporte modernité et authenticité à cette pièce.
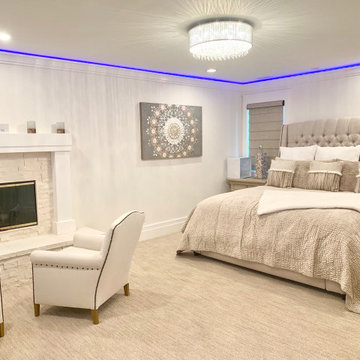
На фото: большая гостевая спальня (комната для гостей) в современном стиле с белыми стенами, ковровым покрытием, стандартным камином, фасадом камина из каменной кладки, бежевым полом и многоуровневым потолком с
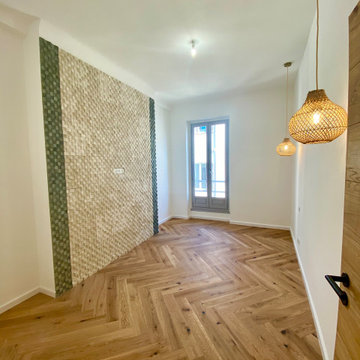
Redistribution des 2 chambres pour de meilleurs volumes 12 et 14m2
Свежая идея для дизайна: гостевая спальня среднего размера, (комната для гостей) в стиле неоклассика (современная классика) с светлым паркетным полом, стандартным камином и фасадом камина из каменной кладки - отличное фото интерьера
Свежая идея для дизайна: гостевая спальня среднего размера, (комната для гостей) в стиле неоклассика (современная классика) с светлым паркетным полом, стандартным камином и фасадом камина из каменной кладки - отличное фото интерьера
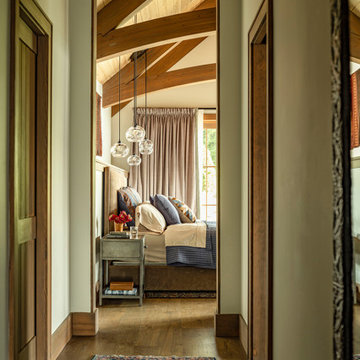
На фото: большая хозяйская спальня в стиле рустика с белыми стенами, паркетным полом среднего тона, стандартным камином, фасадом камина из каменной кладки, коричневым полом и деревянным потолком
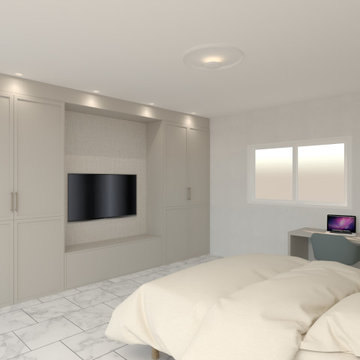
Reforma de villa majestuosa en estilo clásico renovado, con pavimentos de gran formato en porcelánico con veta tipo calacata.
Источник вдохновения для домашнего уюта: большая спальня в современном стиле с белыми стенами, полом из керамогранита, двусторонним камином, фасадом камина из каменной кладки, белым полом, многоуровневым потолком и обоями на стенах
Источник вдохновения для домашнего уюта: большая спальня в современном стиле с белыми стенами, полом из керамогранита, двусторонним камином, фасадом камина из каменной кладки, белым полом, многоуровневым потолком и обоями на стенах
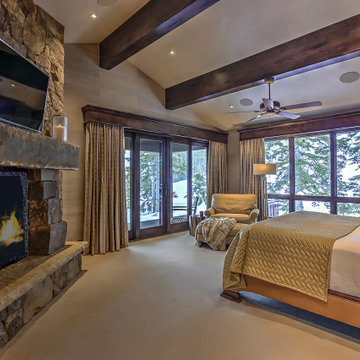
A huge fireplace, stunning views and exposed beams add rustic charm to a mountain bedroom like this one.
Идея дизайна: хозяйская спальня в стиле рустика с бежевыми стенами, ковровым покрытием, стандартным камином, фасадом камина из каменной кладки, бежевым полом, балками на потолке и обоями на стенах
Идея дизайна: хозяйская спальня в стиле рустика с бежевыми стенами, ковровым покрытием, стандартным камином, фасадом камина из каменной кладки, бежевым полом, балками на потолке и обоями на стенах
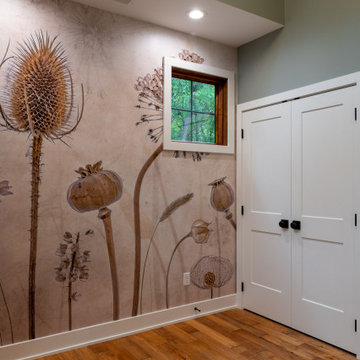
На фото: большая хозяйская спальня в классическом стиле с серыми стенами, светлым паркетным полом, фасадом камина из каменной кладки, коричневым полом, сводчатым потолком и обоями на стенах без камина
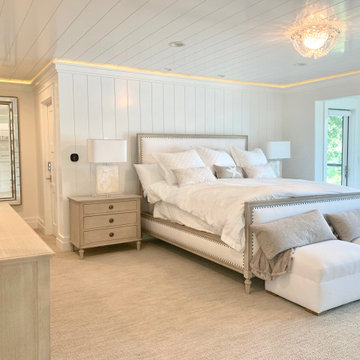
Master bedroom with a beautiful lake view by Mike Scorziell in Lake Arrowhead, California. Featuring built-in glass cabinets, custom stone fireplace, and lounge area.
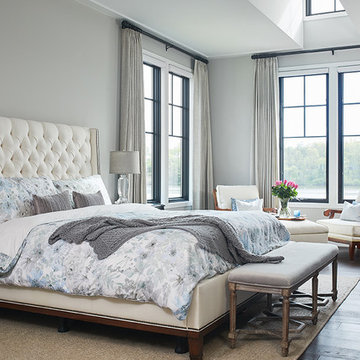
Свежая идея для дизайна: хозяйская спальня в стиле неоклассика (современная классика) с серыми стенами, темным паркетным полом, коричневым полом, стандартным камином и фасадом камина из каменной кладки - отличное фото интерьера
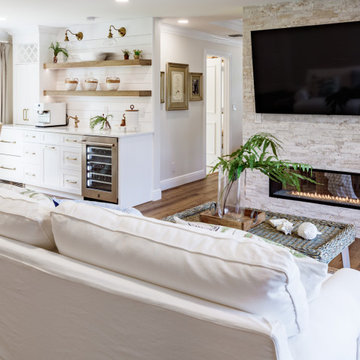
On the sitting room side, there is an intimate area for watching TV and a coffee/breakfast bar. The double sided gas fireplace an be seen from both sides.
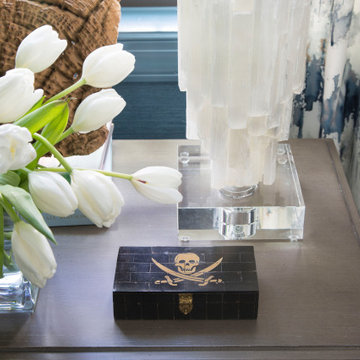
The master bedroom is all about drama. Dark blue grass cloth walls and drapery in an abstract watery blue and ivory pattern lend softness to the space. We loved finding this little pirate box as a nod to Tampa's Gasparilla festival held each February.
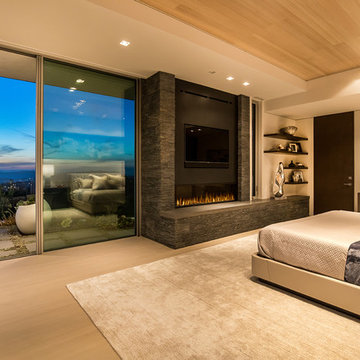
Trousdale Beverly Hills luxury home modern primary bedroom with floor to ceiling sliding glass walls. Photo by Jason Speth.
На фото: хозяйская спальня среднего размера в стиле модернизм с белыми стенами, стандартным камином, фасадом камина из каменной кладки, бежевым полом и многоуровневым потолком с
На фото: хозяйская спальня среднего размера в стиле модернизм с белыми стенами, стандартным камином, фасадом камина из каменной кладки, бежевым полом и многоуровневым потолком с
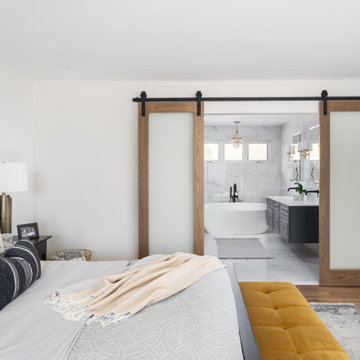
Master bedroom renovation! This beautiful renovation result came from a dedicated team that worked together to create a unified and zen result. The bathroom used to be the walk in closet which is still inside the bathroom space. Oak doors mixed with black hardware give a little coastal feel to this contemporary and classic design. We added a fire place in gas and a built-in for storage and to dress up the very high ceiling. Arched high windows created a nice opportunity for window dressings of curtains and blinds. The two areas are divided by a slight step in the floor, for bedroom and sitting area. An area rug is allocated for each area.
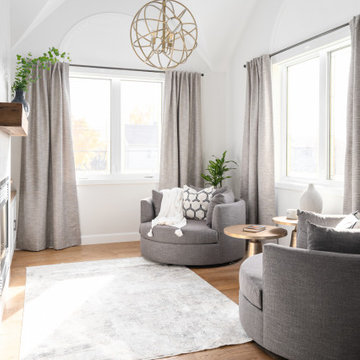
Master bedroom renovation! This beautiful renovation result came from a dedicated team that worked together to create a unified and zen result. The bathroom used to be the walk in closet which is still inside the bathroom space. Oak doors mixed with black hardware give a little coastal feel to this contemporary and classic design. We added a fire place in gas and a built-in for storage and to dress up the very high ceiling. Arched high windows created a nice opportunity for window dressings of curtains and blinds. The two areas are divided by a slight step in the floor, for bedroom and sitting area. An area rug is allocated for each area.
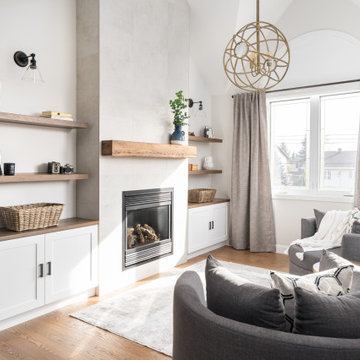
Master bedroom renovation! This beautiful renovation result came from a dedicated team that worked together to create a unified and zen result. The bathroom used to be the walk in closet which is still inside the bathroom space. Oak doors mixed with black hardware give a little coastal feel to this contemporary and classic design. We added a fire place in gas and a built-in for storage and to dress up the very high ceiling. Arched high windows created a nice opportunity for window dressings of curtains and blinds. The two areas are divided by a slight step in the floor, for bedroom and sitting area. An area rug is allocated for each area.
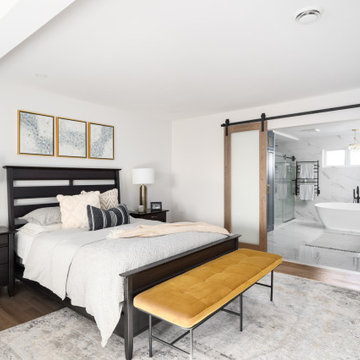
Master bedroom renovation! This beautiful renovation result came from a dedicated team that worked together to create a unified and zen result. The bathroom used to be the walk in closet which is still inside the bathroom space. Oak doors mixed with black hardware give a little coastal feel to this contemporary and classic design. We added a fire place in gas and a built-in for storage and to dress up the very high ceiling. Arched high windows created a nice opportunity for window dressings of curtains and blinds. The two areas are divided by a slight step in the floor, for bedroom and sitting area. An area rug is allocated for each area.
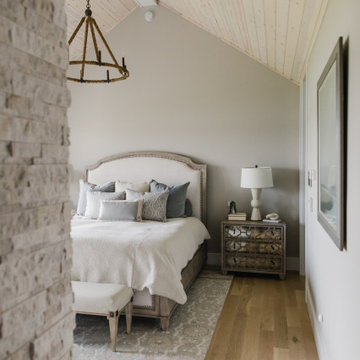
Идея дизайна: хозяйская спальня с серыми стенами, светлым паркетным полом, стандартным камином, фасадом камина из каменной кладки, коричневым полом, потолком из вагонки и деревянными стенами
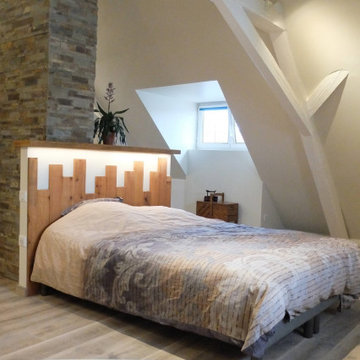
Pour l'espace suite parentale, des tons clairs et intemporels ont été choisis pour les murs, le plafond et les boiseries afin d'apprécier le volume qu'offre cette chambre et de bénéficier de toute la quiétude qu'elle inspire. Les poutres apparentes ont été conservées et rénovées avec charme, leur couleur, claire également, apporte un équilibre à cette pièce au plafond cathédrale.
Du caractère est amené à la colonne de cheminée grâce à l'habillage en pierre de parement naturelle. Ce matériau noble, en plus d'être un revêtement tendance et esthétique bénéficie de nombreuses qualités telles que la résistance aux variations de températures, à l'humidité et d'une facilité d'entretien.
Associé au bois (présent notamment au sol et sur la tête de lit) pour un côté plus chaleureux, le mélange des matières apporte modernité et authenticité à cette pièce.
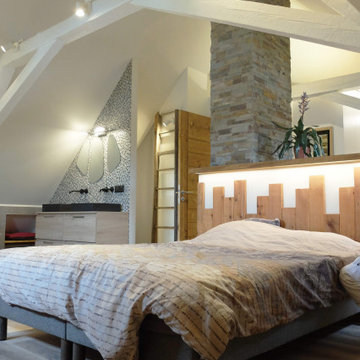
Pour l'espace suite parentale, des tons clairs et intemporels ont été choisis pour les murs, le plafond et les boiseries afin d'apprécier le volume qu'offre cette chambre et de bénéficier de toute la quiétude qu'elle inspire. Les poutres apparentes ont été conservées et rénovées avec charme, leur couleur, claire également, apporte un équilibre à cette pièce au plafond cathédrale.
Du caractère est amené à la colonne de cheminée grâce à l'habillage en pierre de parement naturelle. Ce matériau noble, en plus d'être un revêtement tendance et esthétique bénéficie de nombreuses qualités telles que la résistance aux variations de températures, à l'humidité et d'une facilité d'entretien.
Associé au bois (présent notamment au sol et sur la tête de lit) pour un côté plus chaleureux, le mélange des matières apporte modernité et authenticité à cette pièce.
Спальня с фасадом камина из каменной кладки и любым фасадом камина – фото дизайна интерьера
7