Спальня с фасадом камина из дерева и любым потолком – фото дизайна интерьера
Сортировать:
Бюджет
Сортировать:Популярное за сегодня
61 - 80 из 221 фото
1 из 3
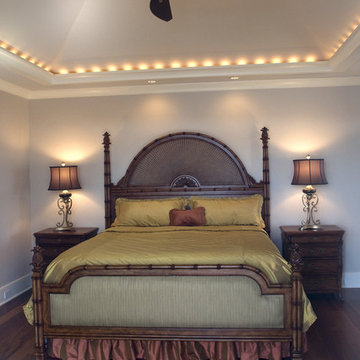
beautiful remodel adding a new private floor for the master suite. Complete with private elevator. Custom linens and bedspread. Vaulted ceiling with up lights
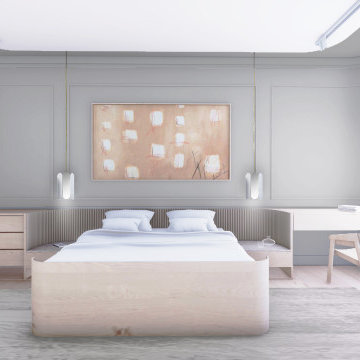
Primary bedroom design
Стильный дизайн: хозяйская спальня в современном стиле с серыми стенами, светлым паркетным полом, фасадом камина из дерева, многоуровневым потолком и панелями на части стены - последний тренд
Стильный дизайн: хозяйская спальня в современном стиле с серыми стенами, светлым паркетным полом, фасадом камина из дерева, многоуровневым потолком и панелями на части стены - последний тренд
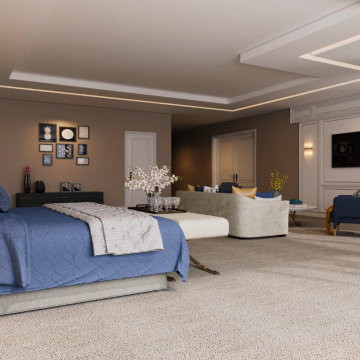
When it comes to class, Yantram 3D Interior Rendering Studio provides the best 3d interior design services for your house. This is the planning for your Master Bedroom which is one of the excellent 3d interior design services in Indianapolis. The bedroom designed by a 3D Interior Designer at Yantram has a posh look and gives that chic vibe. It has a grand door to enter in and also a TV set which has ample space for a sofa set. Nothing can be more comfortable than this bedroom when it comes to downtime. The 3d interior design services by the 3D Interior Rendering studio make sure about customer convenience and creates a massive wardrobe, enough for the parents as well as for the kids. Space for the clothes on the walls of the wardrobe and middle space for the footwear. 3D Interior Rendering studio also thinks about the client's opulence and pictures a luxurious bathroom which has broad space and there's a bathtub in the corner, a toilet on the other side, and a plush platform for the sink that has a ritzy mirror on the wall. On the other side of the bed, there's the gallery which allows an exquisite look at nature and its surroundings.
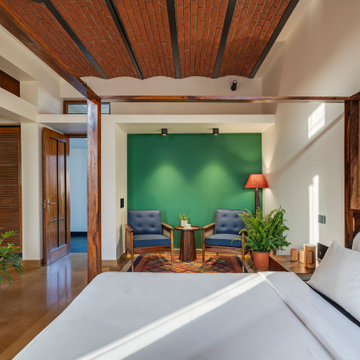
#thevrindavanproject
ranjeet.mukherjee@gmail.com thevrindavanproject@gmail.com
https://www.facebook.com/The.Vrindavan.Project
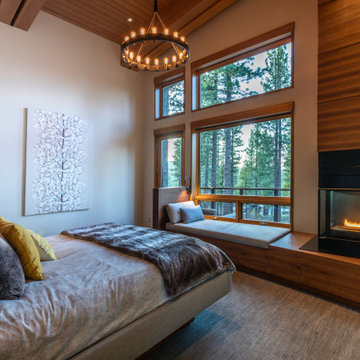
A custom designed and built master bed and nightstands makes this master bedroom unique. A large corner fireplace with a curved built-in daybed complete with upholstered cushion, storage below the cushion, and adjustable reading light. The bed was designed by Emily Roose and architect Keith Kelly of Kelly and Stone Architects.
Photo courtesy © Martis Camp Realty & Paul Hamill Photography
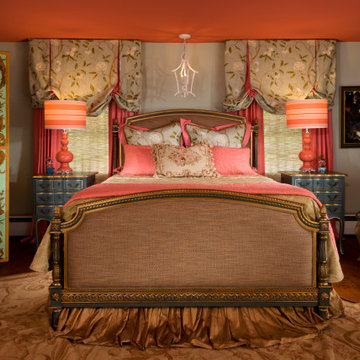
The Eleanor Rosevelt suite at Norman Vale. Colefax and Fowler linen floral used for shades and bedding. Coral ceiling and drapery fabric (Pantones color of the year), French Market Rosevelt bed and bedside chests. Vintage needlepoint (Aubouson style) rug. Original cat painting by princeHerman. Fox cape in honor of Eleanor hanging on Billy Clift painted screen. Original wide plank pine floors (19th century)
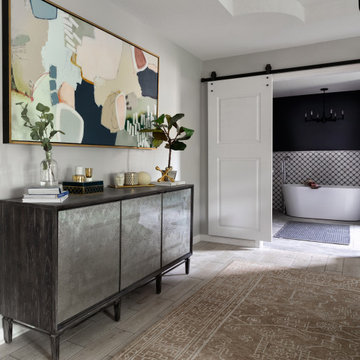
Идея дизайна: хозяйская спальня с серыми стенами, полом из керамогранита, стандартным камином, фасадом камина из дерева, бежевым полом и многоуровневым потолком
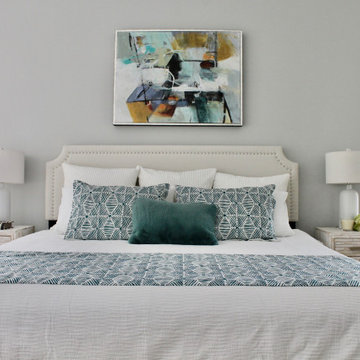
To give a pop of color, we picked a teal art work complementing same color bedding, goes with wall color but with a refreshing pop.
Стильный дизайн: большая хозяйская спальня в стиле неоклассика (современная классика) с синими стенами, ковровым покрытием, стандартным камином, фасадом камина из дерева, коричневым полом и сводчатым потолком - последний тренд
Стильный дизайн: большая хозяйская спальня в стиле неоклассика (современная классика) с синими стенами, ковровым покрытием, стандартным камином, фасадом камина из дерева, коричневым полом и сводчатым потолком - последний тренд
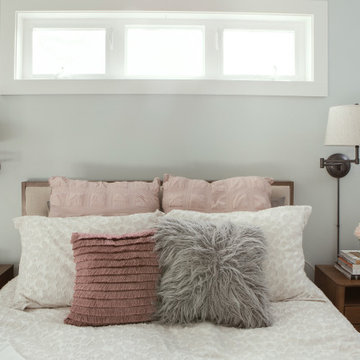
Our client’s charming cottage was no longer meeting the needs of their family. We needed to give them more space but not lose the quaint characteristics that make this little historic home so unique. So we didn’t go up, and we didn’t go wide, instead we took this master suite addition straight out into the backyard and maintained 100% of the original historic façade.
Master Suite
This master suite is truly a private retreat. We were able to create a variety of zones in this suite to allow room for a good night’s sleep, reading by a roaring fire, or catching up on correspondence. The fireplace became the real focal point in this suite. Wrapped in herringbone whitewashed wood planks and accented with a dark stone hearth and wood mantle, we can’t take our eyes off this beauty. With its own private deck and access to the backyard, there is really no reason to ever leave this little sanctuary.
Master Bathroom
The master bathroom meets all the homeowner’s modern needs but has plenty of cozy accents that make it feel right at home in the rest of the space. A natural wood vanity with a mixture of brass and bronze metals gives us the right amount of warmth, and contrasts beautifully with the off-white floor tile and its vintage hex shape. Now the shower is where we had a little fun, we introduced the soft matte blue/green tile with satin brass accents, and solid quartz floor (do you see those veins?!). And the commode room is where we had a lot fun, the leopard print wallpaper gives us all lux vibes (rawr!) and pairs just perfectly with the hex floor tile and vintage door hardware.
Hall Bathroom
We wanted the hall bathroom to drip with vintage charm as well but opted to play with a simpler color palette in this space. We utilized black and white tile with fun patterns (like the little boarder on the floor) and kept this room feeling crisp and bright.
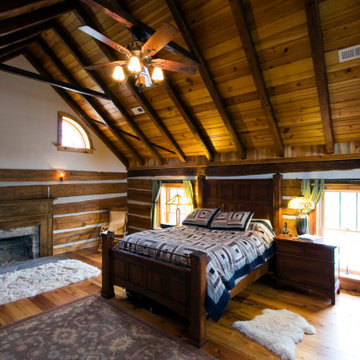
The attic bedroom in this log cabin is spacious and welcoming.
Свежая идея для дизайна: большая спальня в стиле рустика с коричневыми стенами, светлым паркетным полом, стандартным камином, фасадом камина из дерева, сводчатым потолком и деревянными стенами - отличное фото интерьера
Свежая идея для дизайна: большая спальня в стиле рустика с коричневыми стенами, светлым паркетным полом, стандартным камином, фасадом камина из дерева, сводчатым потолком и деревянными стенами - отличное фото интерьера
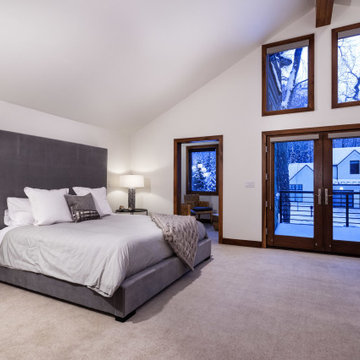
На фото: большая хозяйская спальня в стиле модернизм с белыми стенами, стандартным камином, сводчатым потолком, ковровым покрытием, фасадом камина из дерева и серым полом
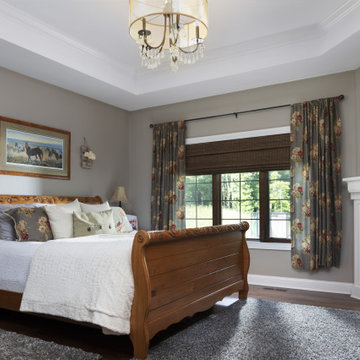
Master bedroom with a formal fireplace and a mix of stained and painted woodwork is a perfect room to restore and relax yourself on a cold winter night.
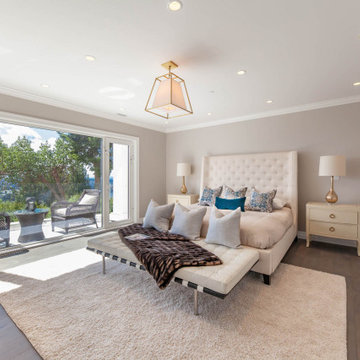
Пример оригинального дизайна: огромная хозяйская спальня в стиле неоклассика (современная классика) с стандартным камином, любым потолком, серыми стенами, паркетным полом среднего тона, фасадом камина из дерева и серым полом
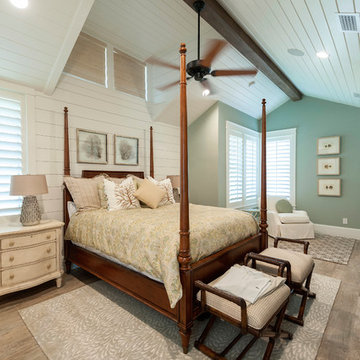
All of the bedrooms in our Sunday Homes are spacious an inviting.
Источник вдохновения для домашнего уюта: большая хозяйская спальня в морском стиле с разноцветными стенами, паркетным полом среднего тона, коричневым полом, фасадом камина из дерева, потолком из вагонки и стенами из вагонки без камина
Источник вдохновения для домашнего уюта: большая хозяйская спальня в морском стиле с разноцветными стенами, паркетным полом среднего тона, коричневым полом, фасадом камина из дерева, потолком из вагонки и стенами из вагонки без камина
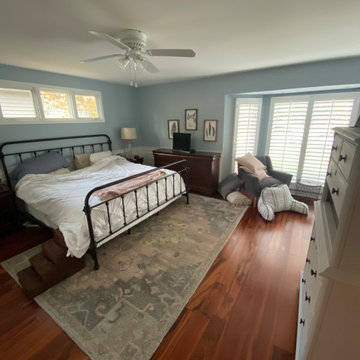
Prior to completion of services
Стильный дизайн: хозяйская спальня среднего размера в стиле кантри с белыми стенами, темным паркетным полом, фасадом камина из дерева, коричневым полом, деревянным потолком и деревянными стенами без камина - последний тренд
Стильный дизайн: хозяйская спальня среднего размера в стиле кантри с белыми стенами, темным паркетным полом, фасадом камина из дерева, коричневым полом, деревянным потолком и деревянными стенами без камина - последний тренд
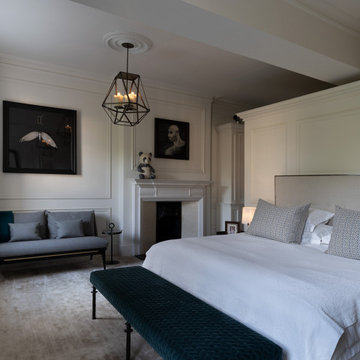
На фото: большая гостевая спальня (комната для гостей) в стиле неоклассика (современная классика) с белыми стенами, ковровым покрытием, стандартным камином, фасадом камина из дерева, бежевым полом, многоуровневым потолком и панелями на части стены
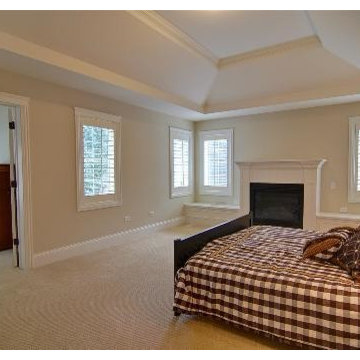
With the interesting ceiling detail and window seats on either side of the fireplace, the Master Bedroom is a perfect retreat.
На фото: большая хозяйская спальня в классическом стиле с бежевыми стенами, ковровым покрытием, стандартным камином, фасадом камина из дерева, бежевым полом и многоуровневым потолком с
На фото: большая хозяйская спальня в классическом стиле с бежевыми стенами, ковровым покрытием, стандартным камином, фасадом камина из дерева, бежевым полом и многоуровневым потолком с
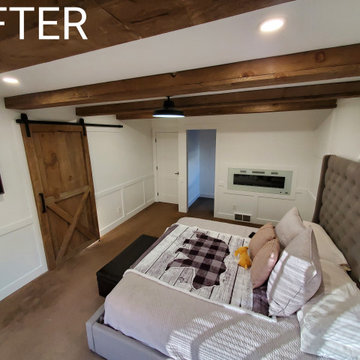
Bedroom after picture
Пример оригинального дизайна: хозяйская спальня среднего размера в стиле модернизм с белыми стенами, ковровым покрытием, горизонтальным камином, фасадом камина из дерева, коричневым полом, балками на потолке и панелями на стенах
Пример оригинального дизайна: хозяйская спальня среднего размера в стиле модернизм с белыми стенами, ковровым покрытием, горизонтальным камином, фасадом камина из дерева, коричневым полом, балками на потолке и панелями на стенах
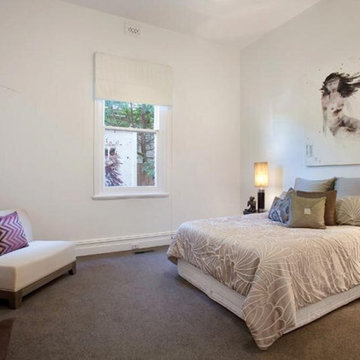
На фото: гостевая спальня среднего размера, (комната для гостей) в стиле модернизм с белыми стенами, ковровым покрытием, стандартным камином, фасадом камина из дерева, серым полом и сводчатым потолком с
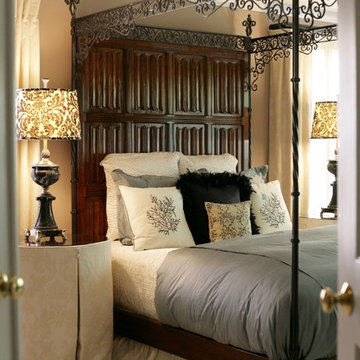
Creating romance as we enter the Bedroom Suite with French doors.The English reproduction bed with its hand-forged wrought iron and linen-fold carved wood headboard is the star attraction in this room. The neutral backdrop, with only a touch of color and pattern, plays the supporting role. Photos by Cat Wilborne
Спальня с фасадом камина из дерева и любым потолком – фото дизайна интерьера
4