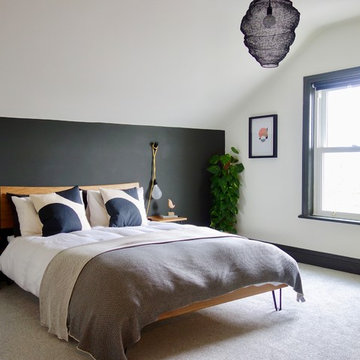Спальня с фасадом камина из дерева и фасадом камина из металла – фото дизайна интерьера
Сортировать:
Бюджет
Сортировать:Популярное за сегодня
141 - 160 из 4 412 фото
1 из 3
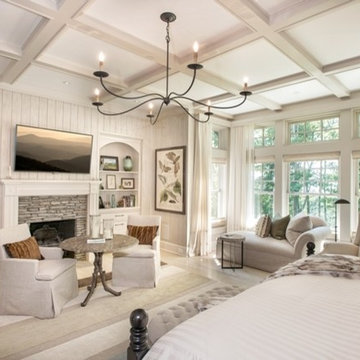
This beautiful master suite features built-in storage & drawers, wood fireplace surround/mantle, and ceiling beams by Banner's cabinets.
Источник вдохновения для домашнего уюта: большая хозяйская спальня в классическом стиле с белыми стенами, светлым паркетным полом, стандартным камином и фасадом камина из дерева
Источник вдохновения для домашнего уюта: большая хозяйская спальня в классическом стиле с белыми стенами, светлым паркетным полом, стандартным камином и фасадом камина из дерева
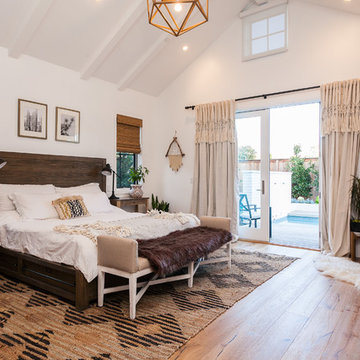
Tim Krueger
Источник вдохновения для домашнего уюта: хозяйская спальня в стиле кантри с белыми стенами, паркетным полом среднего тона, печью-буржуйкой, фасадом камина из металла и бежевым полом
Источник вдохновения для домашнего уюта: хозяйская спальня в стиле кантри с белыми стенами, паркетным полом среднего тона, печью-буржуйкой, фасадом камина из металла и бежевым полом
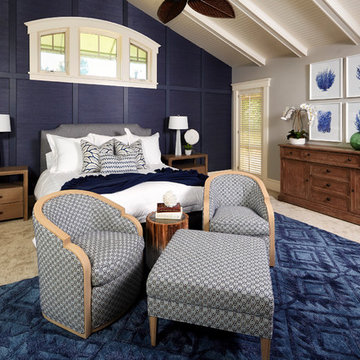
Andy McRory Photography
J Hill Interiors was hired to fully furnish this lovely 6,200 square foot home located on Coronado’s bay and golf course facing promenade. Everything from window treatments to decor was designed and procured by J Hill Interiors, as well as all new paint, wall treatments, flooring, lighting and tile work. Original architecture and build done by Dorothy Howard and Lorton Mitchell of Coronado, CA.
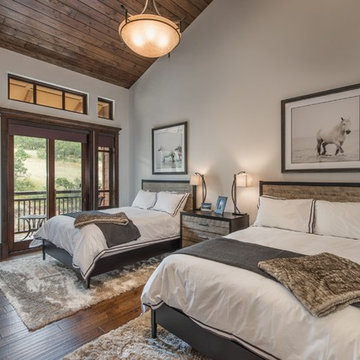
Photo Credit: Spotlight Home Tours
На фото: маленькая гостевая спальня (комната для гостей) в стиле неоклассика (современная классика) с серыми стенами, темным паркетным полом, стандартным камином, фасадом камина из дерева и коричневым полом для на участке и в саду с
На фото: маленькая гостевая спальня (комната для гостей) в стиле неоклассика (современная классика) с серыми стенами, темным паркетным полом, стандартным камином, фасадом камина из дерева и коричневым полом для на участке и в саду с

Home and Living Examiner said:
Modern renovation by J Design Group is stunning
J Design Group, an expert in luxury design, completed a new project in Tamarac, Florida, which involved the total interior remodeling of this home. We were so intrigued by the photos and design ideas, we decided to talk to J Design Group CEO, Jennifer Corredor. The concept behind the redesign was inspired by the client’s relocation.
Andrea Campbell: How did you get a feel for the client's aesthetic?
Jennifer Corredor: After a one-on-one with the Client, I could get a real sense of her aesthetics for this home and the type of furnishings she gravitated towards.
The redesign included a total interior remodeling of the client's home. All of this was done with the client's personal style in mind. Certain walls were removed to maximize the openness of the area and bathrooms were also demolished and reconstructed for a new layout. This included removing the old tiles and replacing with white 40” x 40” glass tiles for the main open living area which optimized the space immediately. Bedroom floors were dressed with exotic African Teak to introduce warmth to the space.
We also removed and replaced the outdated kitchen with a modern look and streamlined, state-of-the-art kitchen appliances. To introduce some color for the backsplash and match the client's taste, we introduced a splash of plum-colored glass behind the stove and kept the remaining backsplash with frosted glass. We then removed all the doors throughout the home and replaced with custom-made doors which were a combination of cherry with insert of frosted glass and stainless steel handles.
All interior lights were replaced with LED bulbs and stainless steel trims, including unique pendant and wall sconces that were also added. All bathrooms were totally gutted and remodeled with unique wall finishes, including an entire marble slab utilized in the master bath shower stall.
Once renovation of the home was completed, we proceeded to install beautiful high-end modern furniture for interior and exterior, from lines such as B&B Italia to complete a masterful design. One-of-a-kind and limited edition accessories and vases complimented the look with original art, most of which was custom-made for the home.
To complete the home, state of the art A/V system was introduced. The idea is always to enhance and amplify spaces in a way that is unique to the client and exceeds his/her expectations.
To see complete J Design Group featured article, go to: http://www.examiner.com/article/modern-renovation-by-j-design-group-is-stunning
Living Room,
Dining room,
Master Bedroom,
Master Bathroom,
Powder Bathroom,
Miami Interior Designers,
Miami Interior Designer,
Interior Designers Miami,
Interior Designer Miami,
Modern Interior Designers,
Modern Interior Designer,
Modern interior decorators,
Modern interior decorator,
Miami,
Contemporary Interior Designers,
Contemporary Interior Designer,
Interior design decorators,
Interior design decorator,
Interior Decoration and Design,
Black Interior Designers,
Black Interior Designer,
Interior designer,
Interior designers,
Home interior designers,
Home interior designer,
Daniel Newcomb
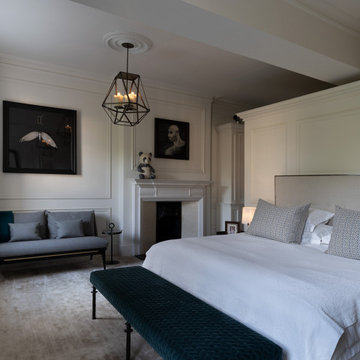
На фото: большая гостевая спальня (комната для гостей) в стиле неоклассика (современная классика) с белыми стенами, ковровым покрытием, стандартным камином, фасадом камина из дерева, бежевым полом, многоуровневым потолком и панелями на части стены
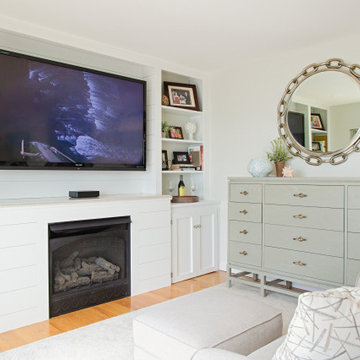
Both the master bedroom and guest room have fabulous views and the color selections reflect the colors from outside. Sandy beige from the beach, tranquil turquoise and blues from the water. Mirror mirror on the wall!!! The master has custom built ins around the gas fireplace that offer shelving for display, a coffee bar and beverage center...who wants to go downstairs for coffee or a glass of wine!!! Two steps from a spacious deck overlooking Long Island Sound and magical sunsets.
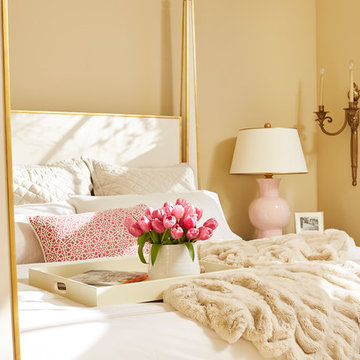
Alyssa Lee Photography
Источник вдохновения для домашнего уюта: большая хозяйская спальня в классическом стиле с бежевыми стенами, ковровым покрытием, стандартным камином, фасадом камина из дерева и бежевым полом
Источник вдохновения для домашнего уюта: большая хозяйская спальня в классическом стиле с бежевыми стенами, ковровым покрытием, стандартным камином, фасадом камина из дерева и бежевым полом
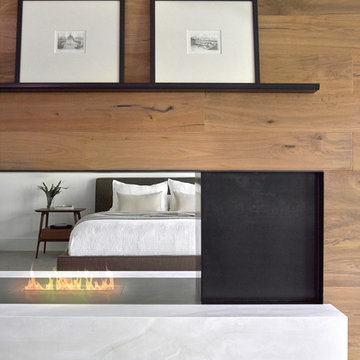
Tony Soluri
Пример оригинального дизайна: большая хозяйская спальня в современном стиле с белыми стенами, ковровым покрытием, двусторонним камином, фасадом камина из дерева и серым полом
Пример оригинального дизайна: большая хозяйская спальня в современном стиле с белыми стенами, ковровым покрытием, двусторонним камином, фасадом камина из дерева и серым полом
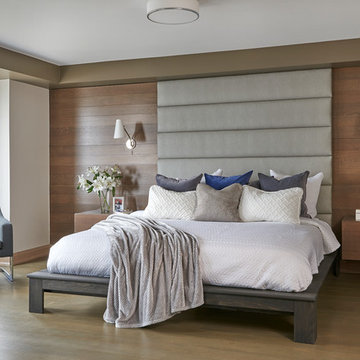
Идея дизайна: большая хозяйская спальня в современном стиле с бежевыми стенами, паркетным полом среднего тона, подвесным камином, фасадом камина из металла и коричневым полом
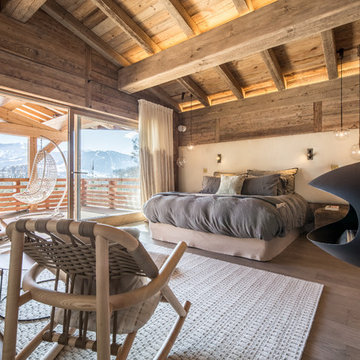
Chambre master avec terrasse privée, suspensions en verre, rockingchair et cheminée à l'éthanol moderne. Tête de lit en tissu, rideaux sur mesure.
@DanielDurandPhotographe
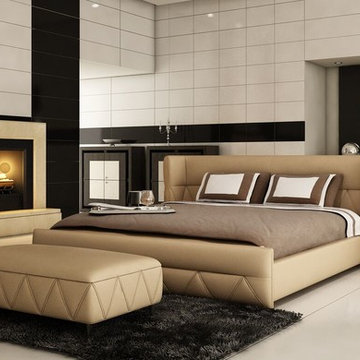
The Modrest B1310 Modern Beige Bonded Leather Bed offers an exciting restful design featuring a recessed wingback headboard and an extended footboard. Upholstered in beige HX001-35 bonded leather, it features seamed zigzag patterns on the lower portion of the headboard and footboard. The wingback section of the headboard is raised by svelte beige upholstered feet capped with a tiny round chrome metal. This modern bed is available in double, queen and king, Other colors are available!
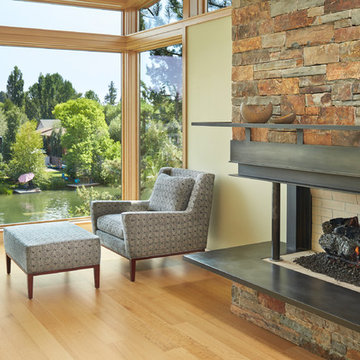
Photo Benjamin Benschneider
Идея дизайна: спальня среднего размера в стиле модернизм с угловым камином, фасадом камина из металла и светлым паркетным полом
Идея дизайна: спальня среднего размера в стиле модернизм с угловым камином, фасадом камина из металла и светлым паркетным полом
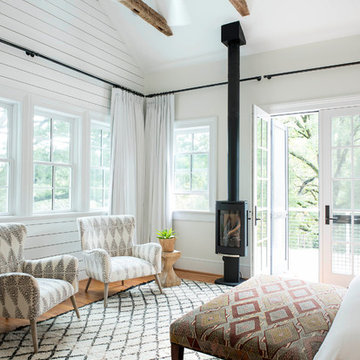
Lissa Gotwals Photography
Источник вдохновения для домашнего уюта: большая хозяйская спальня в классическом стиле с бежевыми стенами, паркетным полом среднего тона, печью-буржуйкой, фасадом камина из металла и коричневым полом
Источник вдохновения для домашнего уюта: большая хозяйская спальня в классическом стиле с бежевыми стенами, паркетным полом среднего тона, печью-буржуйкой, фасадом камина из металла и коричневым полом
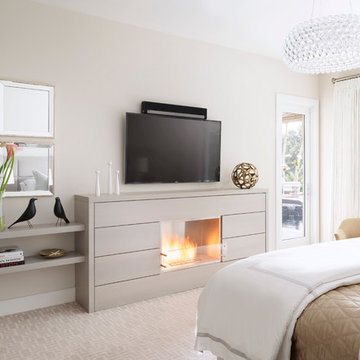
Источник вдохновения для домашнего уюта: хозяйская спальня среднего размера в современном стиле с белыми стенами, ковровым покрытием, фасадом камина из дерева и стандартным камином
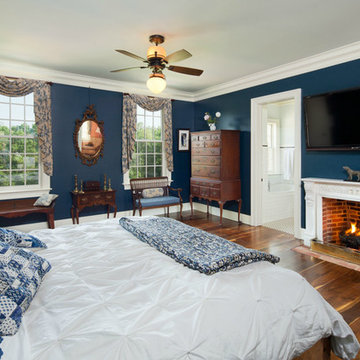
David Lena Photography
Источник вдохновения для домашнего уюта: большая хозяйская спальня в классическом стиле с синими стенами, паркетным полом среднего тона, стандартным камином и фасадом камина из дерева
Источник вдохновения для домашнего уюта: большая хозяйская спальня в классическом стиле с синими стенами, паркетным полом среднего тона, стандартным камином и фасадом камина из дерева
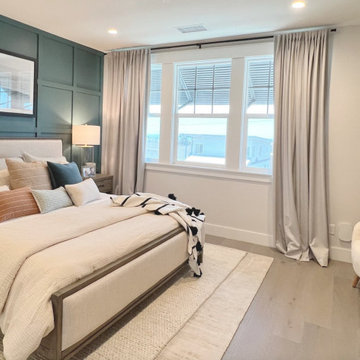
Свежая идея для дизайна: хозяйская спальня среднего размера в стиле неоклассика (современная классика) с зелеными стенами, паркетным полом среднего тона, подвесным камином, фасадом камина из дерева и панелями на части стены - отличное фото интерьера
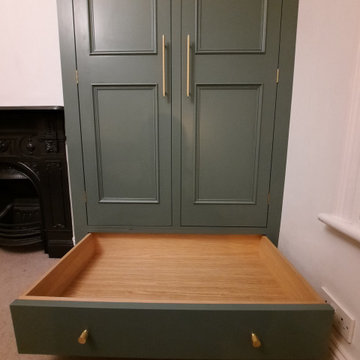
Custom hardwood in frame wardrobes with linen drawer,
Full width and depth solid Oak dovetailed drawers. Fitted with Grass full extension soft close runners. Providing consistent action and support
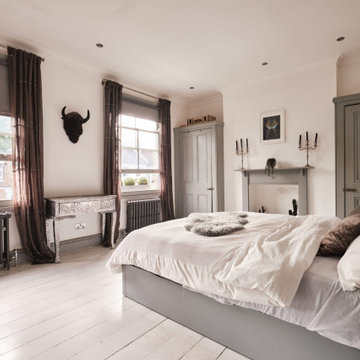
The principal bedroom has a Scandinavian feel, the grey paint highlights the original alcove wardrobes, the fireplace, skirting boards and windows.
Источник вдохновения для домашнего уюта: хозяйская, серо-белая спальня среднего размера в скандинавском стиле с белыми стенами, деревянным полом, стандартным камином, фасадом камина из дерева и белым полом
Источник вдохновения для домашнего уюта: хозяйская, серо-белая спальня среднего размера в скандинавском стиле с белыми стенами, деревянным полом, стандартным камином, фасадом камина из дерева и белым полом
Спальня с фасадом камина из дерева и фасадом камина из металла – фото дизайна интерьера
8
