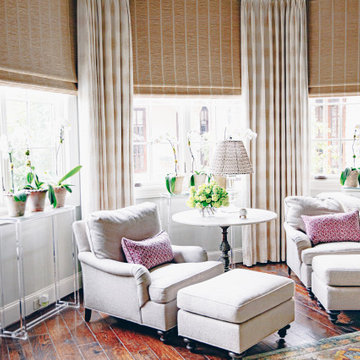Спальня с двусторонним камином и подвесным камином – фото дизайна интерьера
Сортировать:
Бюджет
Сортировать:Популярное за сегодня
141 - 160 из 2 676 фото
1 из 3
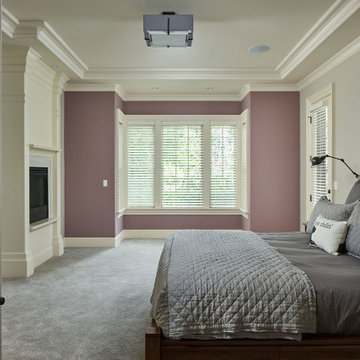
In a warm and spacious primary bedroom, large windows invite plenty of natural light. One wall is painted a lovely mauve accented with crown molding throughout. The fireplace with tile and columned surround is double sided, seeing through to the primary ensuite bathroom.
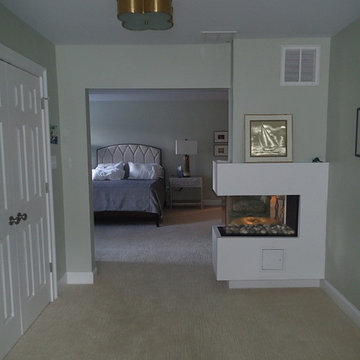
Sitting Room In Master Bedroom
На фото: большая хозяйская спальня в стиле неоклассика (современная классика) с зелеными стенами, ковровым покрытием, двусторонним камином и фасадом камина из штукатурки
На фото: большая хозяйская спальня в стиле неоклассика (современная классика) с зелеными стенами, ковровым покрытием, двусторонним камином и фасадом камина из штукатурки
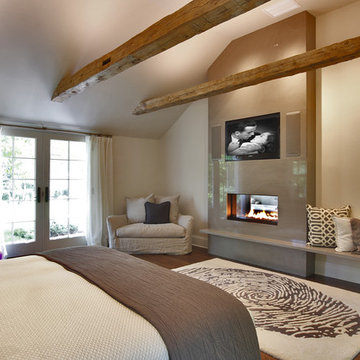
Идея дизайна: спальня в современном стиле с бежевыми стенами, темным паркетным полом, двусторонним камином и телевизором
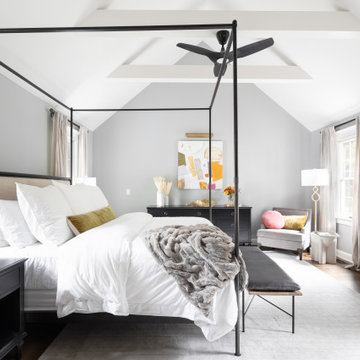
На фото: огромная хозяйская спальня в стиле неоклассика (современная классика) с серыми стенами, паркетным полом среднего тона, подвесным камином, фасадом камина из камня, коричневым полом и балками на потолке
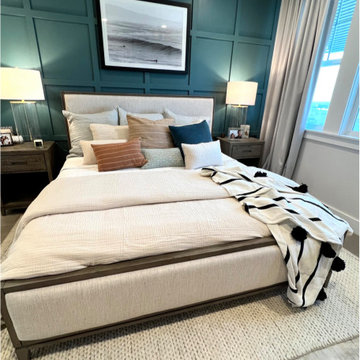
На фото: хозяйская спальня среднего размера в стиле неоклассика (современная классика) с зелеными стенами, паркетным полом среднего тона, подвесным камином, фасадом камина из дерева, коричневым полом и панелями на части стены с
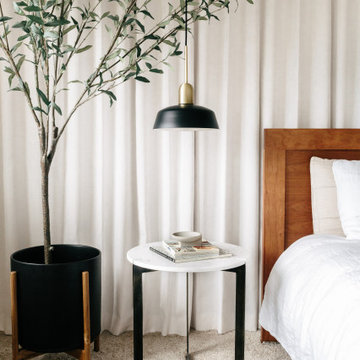
This project was executed remotely in close collaboration with the client. The primary bedroom actually had an unusual dilemma in that it had too many windows, making furniture placement awkward and difficult. We converted one wall of windows into a full corner-to-corner drapery wall, creating a beautiful and soft backdrop for their bed. We also designed a little boy’s nursery to welcome their first baby boy.
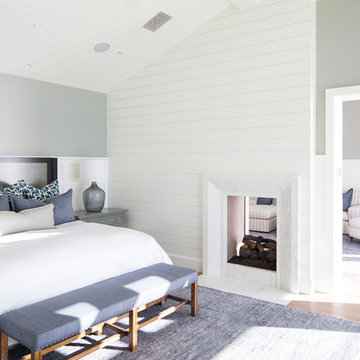
Ryan Garvin
Источник вдохновения для домашнего уюта: хозяйская спальня в морском стиле с серыми стенами, светлым паркетным полом, двусторонним камином, фасадом камина из камня и бежевым полом
Источник вдохновения для домашнего уюта: хозяйская спальня в морском стиле с серыми стенами, светлым паркетным полом, двусторонним камином, фасадом камина из камня и бежевым полом
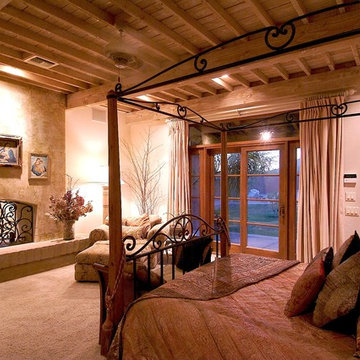
This Master Bedroom was influenced from the character of Southern France. Transparent light colored stain was used on the rough-sawn beamed ceiling and decking. Pass-thru fireplace offers morning warmth to the His & Hers vanities located on either side (beyond). Slump block masonry hearth with adobe stucco adds warmth to otherwise simple cement & sand based block. Michael J. Gomez w/ Weststarr Custom Homes, LLC. provided design/build services. Tim Fuller Photography.
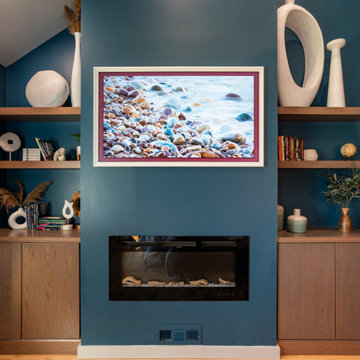
Свежая идея для дизайна: хозяйская спальня среднего размера в стиле модернизм с синими стенами, светлым паркетным полом, подвесным камином, коричневым полом и сводчатым потолком - отличное фото интерьера
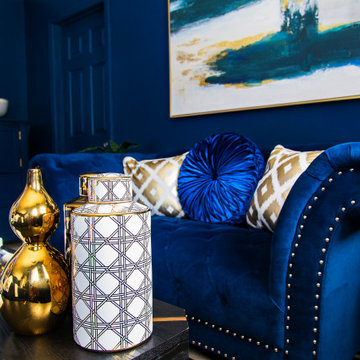
A daring monochromatic approach to a master suite truly fit for a bold personality. Hues of blue adorn this room to create a moody yet vibrant feel. The seating area allows for a period of unwinding before bed, while the chaise lets you “lounge” around on those lazy days. The concept for this space was boutique hotel meets monochrome madness. The 5 star experience should always follow you home.
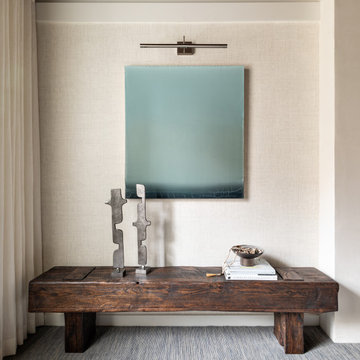
Designer Showhouse Meditation Room for The Holiday House 2019: Designed by Sara Touijer
Источник вдохновения для домашнего уюта: гостевая спальня среднего размера, (комната для гостей) в современном стиле с белыми стенами, ковровым покрытием, подвесным камином, фасадом камина из штукатурки и синим полом
Источник вдохновения для домашнего уюта: гостевая спальня среднего размера, (комната для гостей) в современном стиле с белыми стенами, ковровым покрытием, подвесным камином, фасадом камина из штукатурки и синим полом
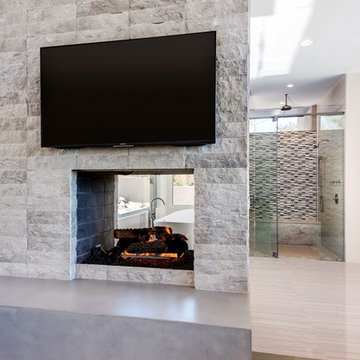
The unique opportunity and challenge for the Joshua Tree project was to enable the architecture to prioritize views. Set in the valley between Mummy and Camelback mountains, two iconic landforms located in Paradise Valley, Arizona, this lot “has it all” regarding views. The challenge was answered with what we refer to as the desert pavilion.
This highly penetrated piece of architecture carefully maintains a one-room deep composition. This allows each space to leverage the majestic mountain views. The material palette is executed in a panelized massing composition. The home, spawned from mid-century modern DNA, opens seamlessly to exterior living spaces providing for the ultimate in indoor/outdoor living.
Project Details:
Architecture: Drewett Works, Scottsdale, AZ // C.P. Drewett, AIA, NCARB // www.drewettworks.com
Builder: Bedbrock Developers, Paradise Valley, AZ // http://www.bedbrock.com
Interior Designer: Est Est, Scottsdale, AZ // http://www.estestinc.com
Photographer: Michael Duerinckx, Phoenix, AZ // www.inckx.com
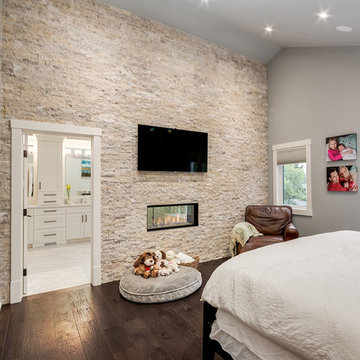
Total rebuild from the foundation up including basement development. The old home was completely demolished down to the main floor joists and rebuilt with a new layout and mechanicals.
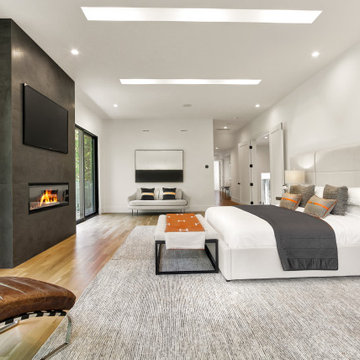
This beautiful, new construction home in Greenwich Connecticut was staged by BA Staging & Interiors to showcase all of its beautiful potential, so it will sell for the highest possible value. The staging was carefully curated to be sleek and modern, but at the same time warm and inviting to attract the right buyer. This staging included a lifestyle merchandizing approach with an obsessive attention to detail and the most forward design elements. Unique, large scale pieces, custom, contemporary artwork and luxurious added touches were used to transform this new construction into a dream home.
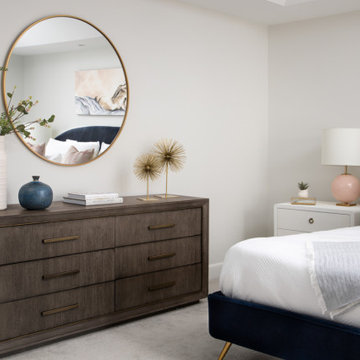
This master bedroom retreat got a dose of glam! Previously a dark, dreary room, we added softness with blush tones, warm gold, and a luxe navy velvet upholstered bed. Combining multiple textures of velvet, grasscloth, linen, fur, glass, wood, and metal - this bedroom exudes comfort and style.
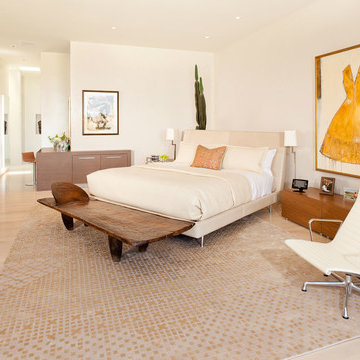
На фото: хозяйская спальня среднего размера в стиле модернизм с белыми стенами, светлым паркетным полом, двусторонним камином и фасадом камина из камня
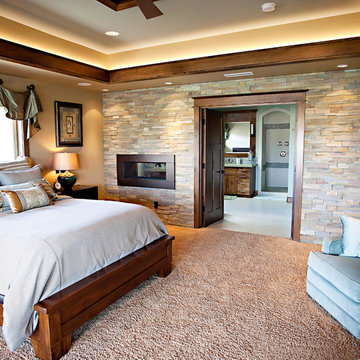
Welcome to a warm and inviting master suite. With a calming and tranquil blue and brown color scheme, inviting fabrics, cozy fireplace and comfortable furniture, where's the inspiration to leave your room?
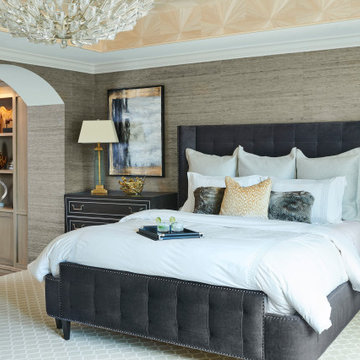
На фото: огромная хозяйская спальня в стиле неоклассика (современная классика) с ковровым покрытием, двусторонним камином, фасадом камина из плитки, многоуровневым потолком и обоями на стенах
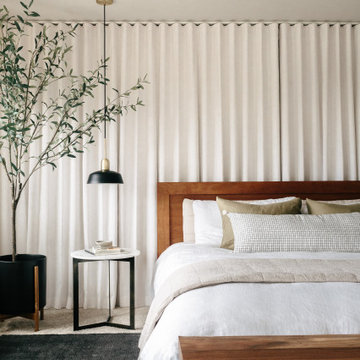
This project was executed remotely in close collaboration with the client. The primary bedroom actually had an unusual dilemma in that it had too many windows, making furniture placement awkward and difficult. We converted one wall of windows into a full corner-to-corner drapery wall, creating a beautiful and soft backdrop for their bed. We also designed a little boy’s nursery to welcome their first baby boy.
Спальня с двусторонним камином и подвесным камином – фото дизайна интерьера
8
