Спальня с двусторонним камином и фасадом камина из штукатурки – фото дизайна интерьера
Сортировать:
Бюджет
Сортировать:Популярное за сегодня
21 - 40 из 225 фото
1 из 3
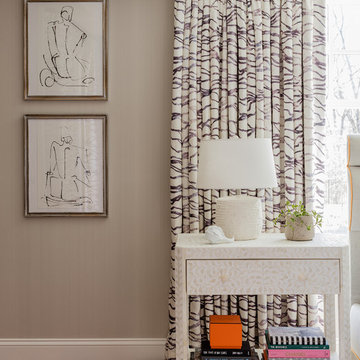
Michael J. Lee Photography
На фото: большая хозяйская спальня в стиле неоклассика (современная классика) с серыми стенами, паркетным полом среднего тона, двусторонним камином, фасадом камина из штукатурки и коричневым полом с
На фото: большая хозяйская спальня в стиле неоклассика (современная классика) с серыми стенами, паркетным полом среднего тона, двусторонним камином, фасадом камина из штукатурки и коричневым полом с
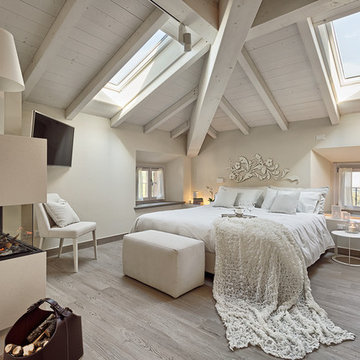
Simone Cappelletti
Пример оригинального дизайна: хозяйская спальня среднего размера, в светлых тонах в современном стиле с белыми стенами, светлым паркетным полом, двусторонним камином, фасадом камина из штукатурки, серым полом и телевизором
Пример оригинального дизайна: хозяйская спальня среднего размера, в светлых тонах в современном стиле с белыми стенами, светлым паркетным полом, двусторонним камином, фасадом камина из штукатурки, серым полом и телевизором
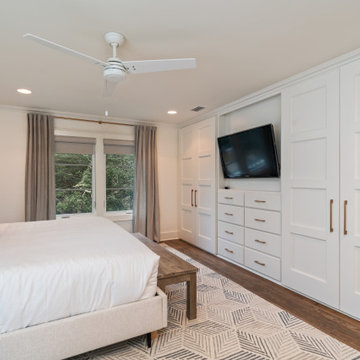
Located in Old Seagrove, FL, this 1980's beach house was is steps away from the beach and a short walk from Seaside Square. Working with local general contractor, Corestruction, the existing 3 bedroom and 3 bath house was completely remodeled. Additionally, 3 more bedrooms and bathrooms were constructed over the existing garage and kitchen, staying within the original footprint. This modern coastal design focused on maximizing light and creating a comfortable and inviting home to accommodate large families vacationing at the beach. The large backyard was completely overhauled, adding a pool, limestone pavers and turf, to create a relaxing outdoor living space.
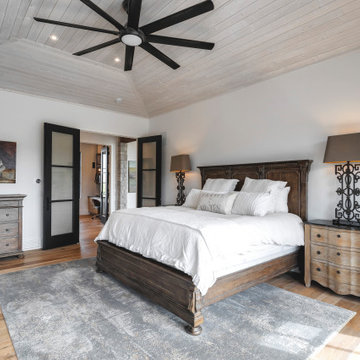
Идея дизайна: большая хозяйская спальня в стиле неоклассика (современная классика) с белыми стенами, темным паркетным полом, двусторонним камином, фасадом камина из штукатурки и многоуровневым потолком
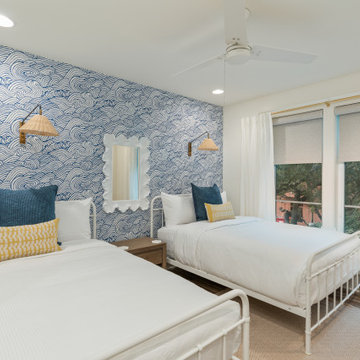
Located in Old Seagrove, FL, this 1980's beach house was is steps away from the beach and a short walk from Seaside Square. Working with local general contractor, Corestruction, the existing 3 bedroom and 3 bath house was completely remodeled. Additionally, 3 more bedrooms and bathrooms were constructed over the existing garage and kitchen, staying within the original footprint. This modern coastal design focused on maximizing light and creating a comfortable and inviting home to accommodate large families vacationing at the beach. The large backyard was completely overhauled, adding a pool, limestone pavers and turf, to create a relaxing outdoor living space.
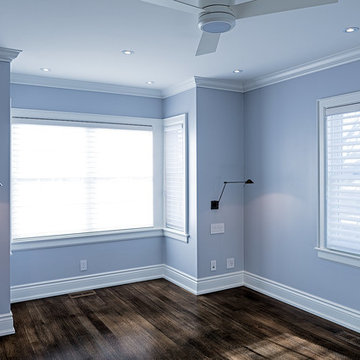
Master bedroom with see thru fireplace to ensuite bathroom.
Пример оригинального дизайна: маленькая хозяйская спальня в классическом стиле с синими стенами, паркетным полом среднего тона, двусторонним камином и фасадом камина из штукатурки для на участке и в саду
Пример оригинального дизайна: маленькая хозяйская спальня в классическом стиле с синими стенами, паркетным полом среднего тона, двусторонним камином и фасадом камина из штукатурки для на участке и в саду
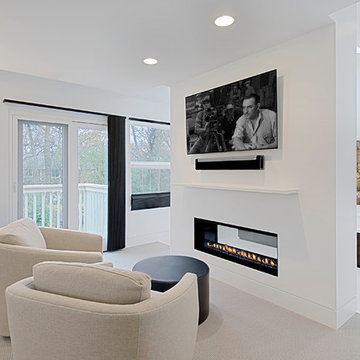
Contemporary Master Suite with 2 sided fireplace and sitting area.
Norman Sizemore- photographer
Стильный дизайн: большая хозяйская спальня в современном стиле с белыми стенами, ковровым покрытием, двусторонним камином, фасадом камина из штукатурки, бежевым полом и телевизором - последний тренд
Стильный дизайн: большая хозяйская спальня в современном стиле с белыми стенами, ковровым покрытием, двусторонним камином, фасадом камина из штукатурки, бежевым полом и телевизором - последний тренд
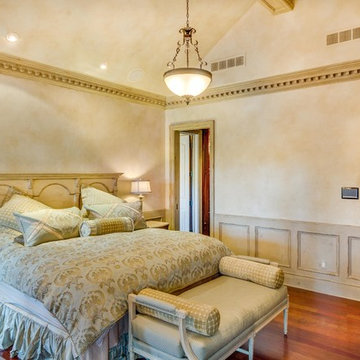
На фото: большая хозяйская спальня в классическом стиле с бежевыми стенами, паркетным полом среднего тона, двусторонним камином, фасадом камина из штукатурки и коричневым полом с
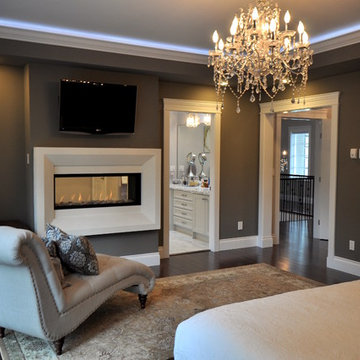
This European custom asymmetrical Georgian-revival mansion features 7 bedrooms, 7.5 bathrooms with skylights, 3 kitchens, dining room, formal living room, and 2 laundry rooms; all with radiant heating throughout and central air conditioning and HRV systems.
The backyard is a beautiful 6500 sqft private park with koi pond featured in Home & Garden Magazine.
The main floor features a classic cross-hall design, family room, nook, extra bedroom, den with closet, and Euro & Wok kitchens completed with Miele / Viking appliances.
The basement has a private home theatre with a 3-D projector, guest bedroom, and a 1-bedroom in-law suite with separate entrance.
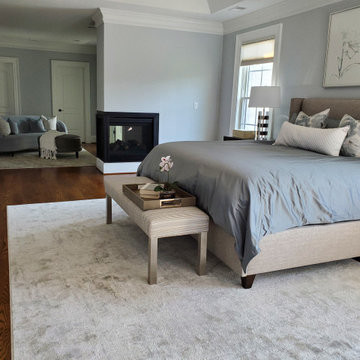
Modern and Romantic. The centerpiece of this Master Bedroom Suite is the gray upholstered wing-back headboard, contrasted by the silky powder blue bedding. Fluted bedside chests and a dresser adds texture but still feels modern with nickel accents. In the sitting room, set on an angle is a curved sofa dressed in velvet. This is both warm and inviting, the perfect place to relax in at the end of a long day.
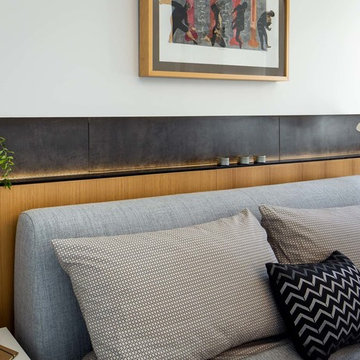
На фото: хозяйская спальня в стиле ретро с белыми стенами, паркетным полом среднего тона, двусторонним камином и фасадом камина из штукатурки
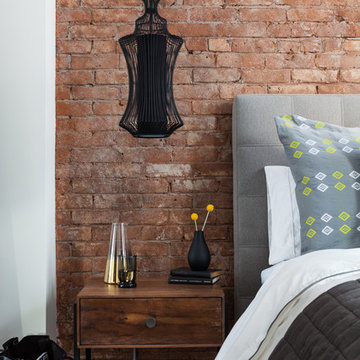
We removed the plaster throughout the apartment to expose the beautiful brick underneath. This enhanced the industrial loft feel and showcased its' character. Photos: Seth Caplan
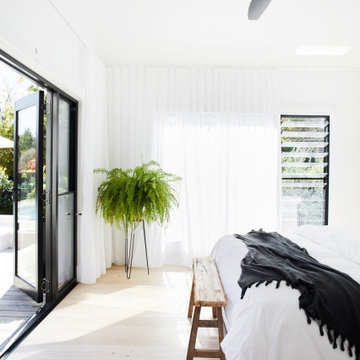
Bringing this incredible Modern Farmhouse to life with a paired back coastal resort style was an absolute pleasure. Monochromatic and full of texture, Catalina was a beautiful project to work on. Architecture by O'Tool Architects , Landscaping Design by Mon Palmer, Interior Design by Jess Hunter Interior Design
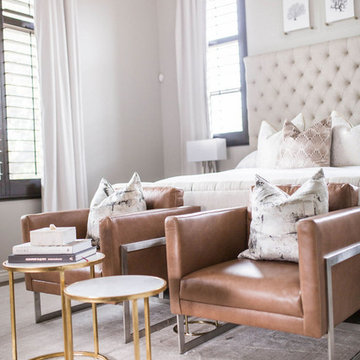
Upscale Classic is luxe materials such as velvet, grasscloth wallpaper and oversized artwork in a space that truly elevates it and meets its true potential.
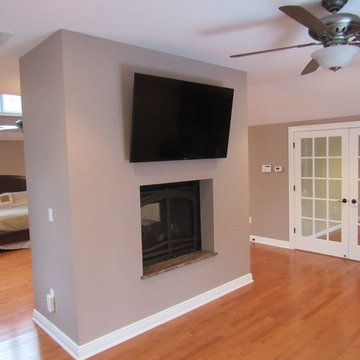
Идея дизайна: большая хозяйская спальня в стиле неоклассика (современная классика) с коричневыми стенами, паркетным полом среднего тона, двусторонним камином и фасадом камина из штукатурки
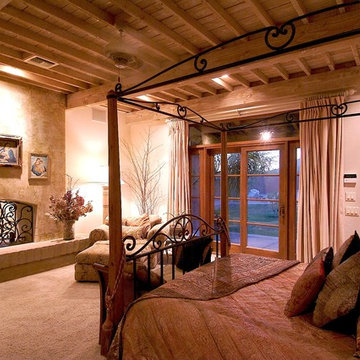
This Master Bedroom was influenced from the character of Southern France. Transparent light colored stain was used on the rough-sawn beamed ceiling and decking. Pass-thru fireplace offers morning warmth to the His & Hers vanities located on either side (beyond). Slump block masonry hearth with adobe stucco adds warmth to otherwise simple cement & sand based block. Michael J. Gomez w/ Weststarr Custom Homes, LLC. provided design/build services. Tim Fuller Photography.
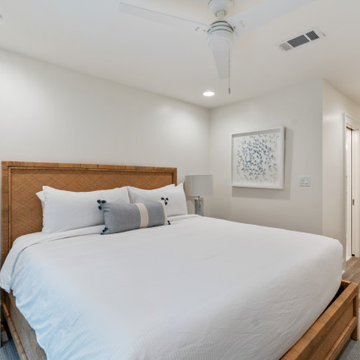
Located in Old Seagrove, FL, this 1980's beach house was is steps away from the beach and a short walk from Seaside Square. Working with local general contractor, Corestruction, the existing 3 bedroom and 3 bath house was completely remodeled. Additionally, 3 more bedrooms and bathrooms were constructed over the existing garage and kitchen, staying within the original footprint. This modern coastal design focused on maximizing light and creating a comfortable and inviting home to accommodate large families vacationing at the beach. The large backyard was completely overhauled, adding a pool, limestone pavers and turf, to create a relaxing outdoor living space.
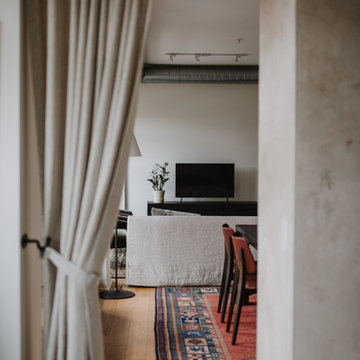
Amanda Marie Studio
Пример оригинального дизайна: спальня на антресоли в стиле модернизм с белыми стенами, светлым паркетным полом, двусторонним камином и фасадом камина из штукатурки
Пример оригинального дизайна: спальня на антресоли в стиле модернизм с белыми стенами, светлым паркетным полом, двусторонним камином и фасадом камина из штукатурки
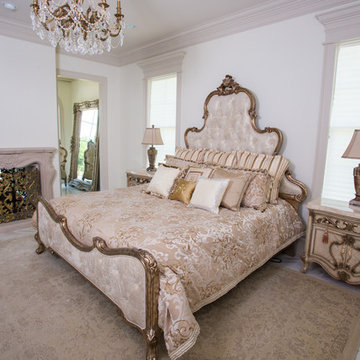
На фото: огромная хозяйская спальня в викторианском стиле с белыми стенами, полом из керамической плитки, двусторонним камином и фасадом камина из штукатурки с
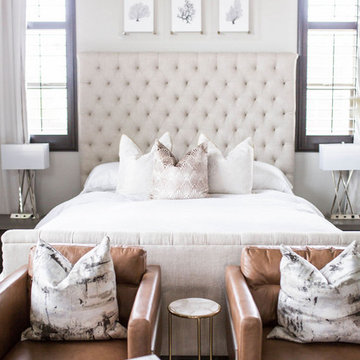
Upscale Classic is luxe materials such as velvet, grasscloth wallpaper and oversized artwork in a space that truly elevates it and meets its true potential.
Спальня с двусторонним камином и фасадом камина из штукатурки – фото дизайна интерьера
2