Спальня с двусторонним камином – фото дизайна интерьера с высоким бюджетом
Сортировать:
Бюджет
Сортировать:Популярное за сегодня
21 - 40 из 592 фото
1 из 3
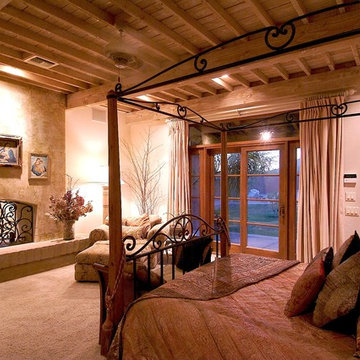
This Master Bedroom was influenced from the character of Southern France. Transparent light colored stain was used on the rough-sawn beamed ceiling and decking. Pass-thru fireplace offers morning warmth to the His & Hers vanities located on either side (beyond). Slump block masonry hearth with adobe stucco adds warmth to otherwise simple cement & sand based block. Michael J. Gomez w/ Weststarr Custom Homes, LLC. provided design/build services. Tim Fuller Photography.
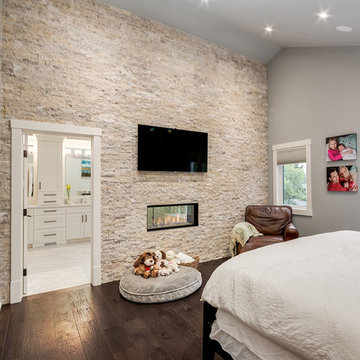
Total rebuild from the foundation up including basement development. The old home was completely demolished down to the main floor joists and rebuilt with a new layout and mechanicals.
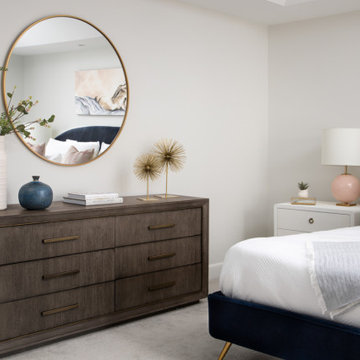
This master bedroom retreat got a dose of glam! Previously a dark, dreary room, we added softness with blush tones, warm gold, and a luxe navy velvet upholstered bed. Combining multiple textures of velvet, grasscloth, linen, fur, glass, wood, and metal - this bedroom exudes comfort and style.

Peter Christiansen Valli
Идея дизайна: хозяйская спальня среднего размера: освещение в восточном стиле с бежевыми стенами, ковровым покрытием, двусторонним камином, фасадом камина из плитки и разноцветным полом
Идея дизайна: хозяйская спальня среднего размера: освещение в восточном стиле с бежевыми стенами, ковровым покрытием, двусторонним камином, фасадом камина из плитки и разноцветным полом
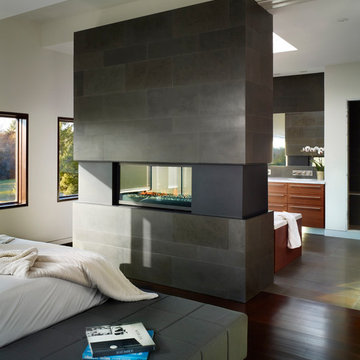
Photography: Shai Gil
Источник вдохновения для домашнего уюта: хозяйская спальня среднего размера в современном стиле с двусторонним камином, белыми стенами, темным паркетным полом, фасадом камина из камня и коричневым полом
Источник вдохновения для домашнего уюта: хозяйская спальня среднего размера в современном стиле с двусторонним камином, белыми стенами, темным паркетным полом, фасадом камина из камня и коричневым полом
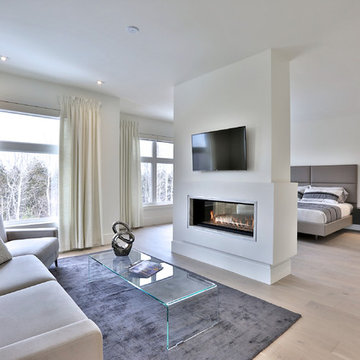
Master Bedroom w/ ensuite & lounge area w/ fireplace
*jac jacobson photographics
Стильный дизайн: огромная хозяйская спальня в стиле модернизм с белыми стенами, светлым паркетным полом, двусторонним камином и фасадом камина из штукатурки - последний тренд
Стильный дизайн: огромная хозяйская спальня в стиле модернизм с белыми стенами, светлым паркетным полом, двусторонним камином и фасадом камина из штукатурки - последний тренд
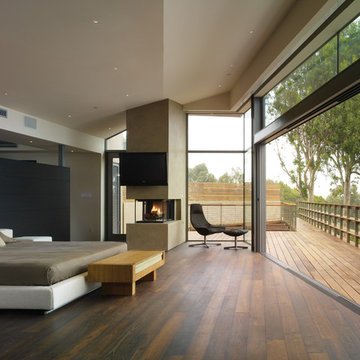
A view of the bedroom as it extends out to the deck overlooking the ocean.
На фото: хозяйская спальня среднего размера в современном стиле с темным паркетным полом, двусторонним камином, белыми стенами и фасадом камина из штукатурки
На фото: хозяйская спальня среднего размера в современном стиле с темным паркетным полом, двусторонним камином, белыми стенами и фасадом камина из штукатурки

The Lucius 140 Room Divider by Element4 does exactly what its name suggests. This large peninsula-style fireplace breaks a room apart, while simultaneously being the centerpiece for each of the spaces it creates. This linear, three-sided fireplace adds practical drama and appeal to open floor plans.
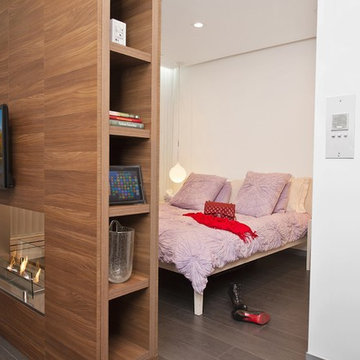
Пример оригинального дизайна: спальня среднего размера в современном стиле с белыми стенами, полом из керамогранита, коричневым полом, двусторонним камином и фасадом камина из дерева
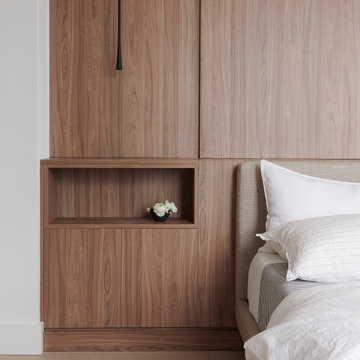
Пример оригинального дизайна: хозяйская спальня среднего размера в современном стиле с белыми стенами, светлым паркетным полом, двусторонним камином, фасадом камина из камня, бежевым полом и деревянными стенами
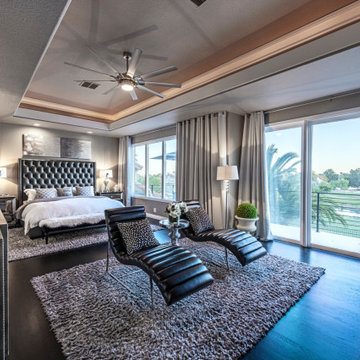
Master bedroom, black hardwood floors,
Источник вдохновения для домашнего уюта: большая хозяйская спальня в стиле неоклассика (современная классика) с серыми стенами, темным паркетным полом, двусторонним камином, фасадом камина из плитки и черным полом
Источник вдохновения для домашнего уюта: большая хозяйская спальня в стиле неоклассика (современная классика) с серыми стенами, темным паркетным полом, двусторонним камином, фасадом камина из плитки и черным полом
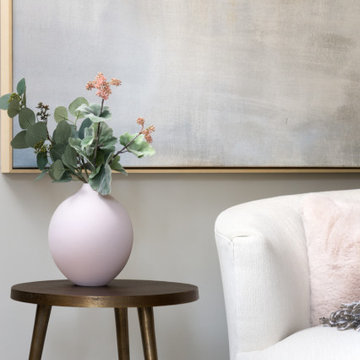
This master bedroom retreat got a dose of glam! Previously a dark, dreary room, we added softness with blush tones, warm gold, and a luxe navy velvet upholstered bed. Combining multiple textures of velvet, grasscloth, linen, fur, glass, wood, and metal - this bedroom exudes comfort and style.
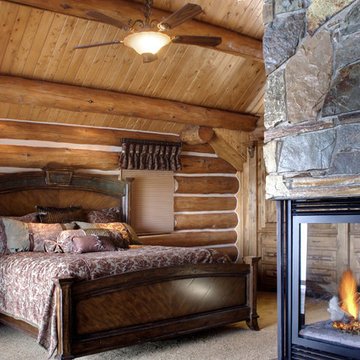
На фото: хозяйская спальня среднего размера в стиле рустика с ковровым покрытием, двусторонним камином, фасадом камина из камня, коричневыми стенами и бежевым полом
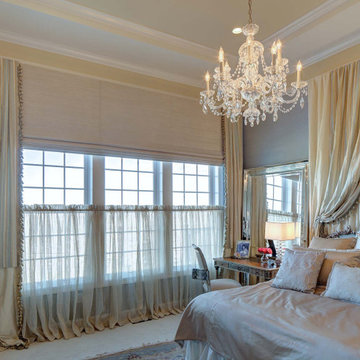
master bedroom, bed canopy, bed drapery, window drapery, chandelier, accent molding, accent crown,
The window view is of the many townhomes below the ridge and adding the sheer cafe curtains blurred the view while allowing the beautiful blue sky and distant mountain ridge be the focal. Using the client's existing chandelier that was once inthe dining room of her preivous home added the right elegant touch to this bedroom. the 12 ft ceilings needed a defination so we added additional molding avoe the window to accent a paint color that we also used in the ceilign tray center. upholtered headboard adds more elegance to this soft dreamy master bedroom. Lastly, we altered the existing drapery from her previous residence because she loved the fabric and didn't want to waste it and made the bed canopy and drapery by adding an accent fabric.
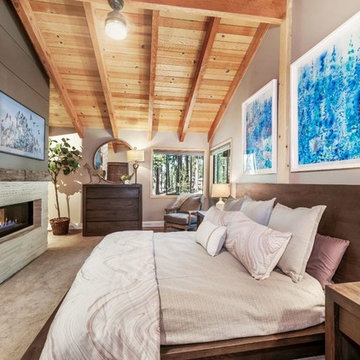
Major remodel of entire first floor including the master bedroom. We added a double-sided gas fireplace (facing the master bedroom and master bathroom) with 3D stone surround, reclaimed wood mantel and built-in storage niches. Carpeting was replaced, new window treatments were installed, updated furniture, lighting, bedding and accessories were also added.
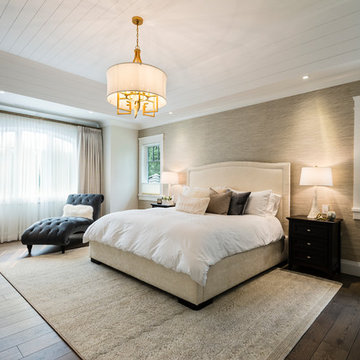
Upstairs a curved upper landing hallway leads to the master suite, creating wing-like privacy for adult escape. Another two-sided fireplace, wrapped in unique designer finishes, separates the bedroom from an ensuite with luxurious steam shower and sunken soaker tub-for-2. Passing through the spa-like suite leads to a dressing room of ample shelving, drawers, and illuminated hang-rods, this master is truly a serene retreat.
photography: Paul Grdina
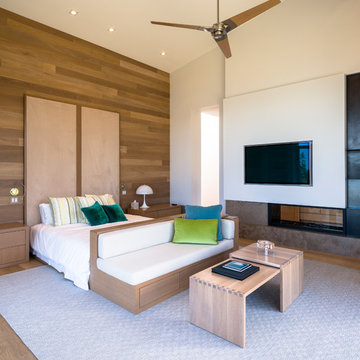
Источник вдохновения для домашнего уюта: большая хозяйская спальня в современном стиле с белыми стенами, паркетным полом среднего тона, двусторонним камином, коричневым полом и фасадом камина из камня
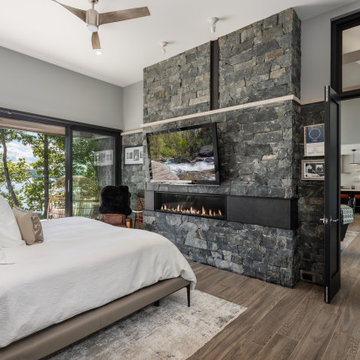
На фото: хозяйская спальня среднего размера в современном стиле с серыми стенами, паркетным полом среднего тона, двусторонним камином и фасадом камина из каменной кладки с

Пример оригинального дизайна: большая хозяйская спальня в стиле ретро с черными стенами, светлым паркетным полом, двусторонним камином, фасадом камина из камня, коричневым полом и балками на потолке
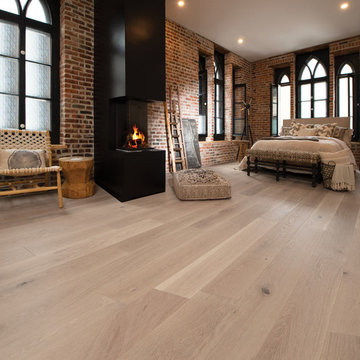
SWEET MEMORIES COLLECTION
Our exclusive staining and brushing processes create floors with all the charms of yesteryear. Variations, knots, cracks, and other natural characteristics give this collection an authentic appearance.
Спальня с двусторонним камином – фото дизайна интерьера с высоким бюджетом
2