Спальня с деревянным потолком и панелями на стенах – фото дизайна интерьера
Сортировать:
Бюджет
Сортировать:Популярное за сегодня
41 - 50 из 50 фото
1 из 3
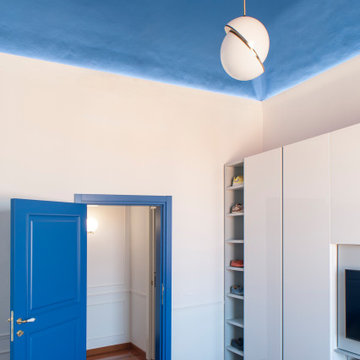
На фото: большая хозяйская спальня в современном стиле с белыми стенами, светлым паркетным полом, коричневым полом, деревянным потолком, телевизором и панелями на стенах с
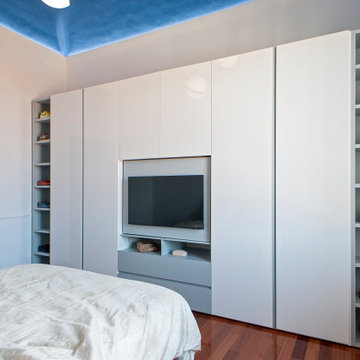
На фото: большая хозяйская спальня в современном стиле с белыми стенами, светлым паркетным полом, коричневым полом, деревянным потолком, телевизором и панелями на стенах
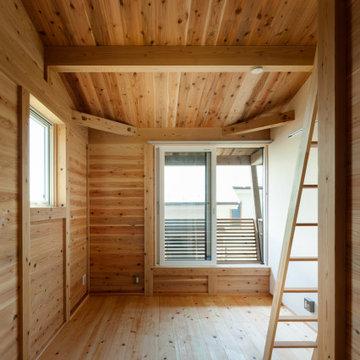
Источник вдохновения для домашнего уюта: спальня на антресоли с светлым паркетным полом, деревянным потолком и панелями на стенах
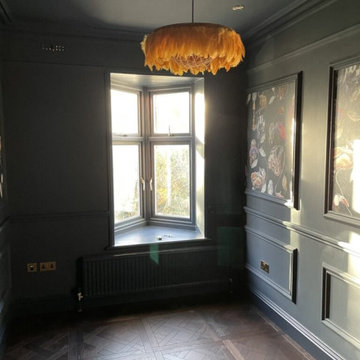
In this sophisticated yet tranquil bedroom, the walls adorned with a black matte finish create an elegant backdrop. The carefully chosen paintings, thoughtfully placed throughout the space, add a cozy and eye-catching element. The combination of the dark, muted tones with the artistic flair of the paintings creates a harmonious ambiance, making it a truly inviting and aesthetically pleasing retreat.
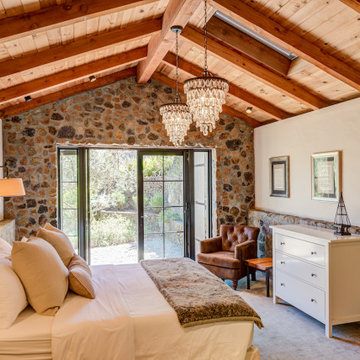
На фото: хозяйская спальня среднего размера в стиле кантри с белыми стенами, ковровым покрытием, деревянным потолком и панелями на стенах
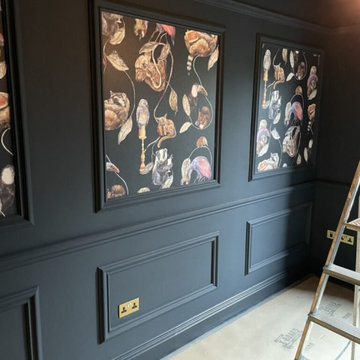
In this sophisticated yet tranquil bedroom, the walls adorned with a black matte finish create an elegant backdrop. The carefully chosen paintings, thoughtfully placed throughout the space, add a cozy and eye-catching element. The combination of the dark, muted tones with the artistic flair of the paintings creates a harmonious ambiance, making it a truly inviting and aesthetically pleasing retreat.
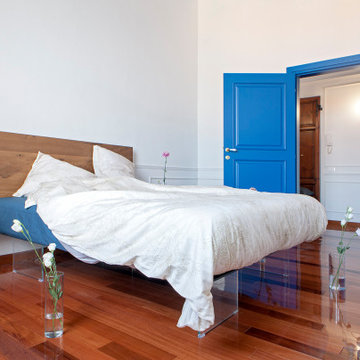
На фото: большая хозяйская спальня в современном стиле с белыми стенами, светлым паркетным полом, коричневым полом, деревянным потолком, телевизором и панелями на стенах
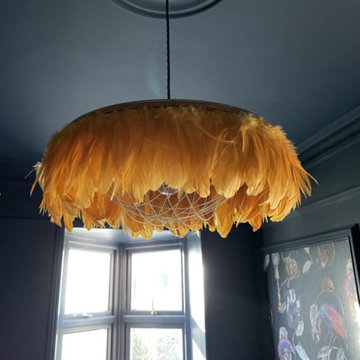
In this sophisticated yet tranquil bedroom, the walls adorned with a black matte finish create an elegant backdrop. The carefully chosen paintings, thoughtfully placed throughout the space, add a cozy and eye-catching element. The combination of the dark, muted tones with the artistic flair of the paintings creates a harmonious ambiance, making it a truly inviting and aesthetically pleasing retreat.
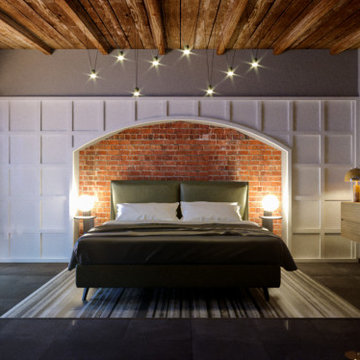
Il progetto di ristrutturazione è di una camera matrimoniale all'interno di una casa in muratura recuperata in precedenza. Lo schema funzionale della camera è stato completamente rivoluzionato in modo da poter inserire un bagno e la cabina armadio, entrambi celati dietro due porte scorrevoli in vetro opaco acidato scuro. Protagonista è sicuramente la parete principale dove è stata progettata una boiserie in legno total white che risalta una nicchia esistente che a sua volta accoglie il letto. Il tetto in legno con travi a vista, la nicchia in muratura, le tinte degli arredi e delle pareti mirano a creare un contrasto materico e di gradazioni cromatiche, un contrasto tra vecchio e nuovo, tra "rustico" e "moderno". Il risultato è quello di un ambiente minimale ed elegante, pensato per rilassarsi e riposare
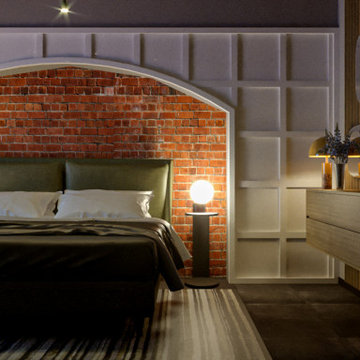
Il progetto di ristrutturazione è di una camera matrimoniale all'interno di una casa in muratura recuperata in precedenza. Lo schema funzionale della camera è stato completamente rivoluzionato in modo da poter inserire un bagno e la cabina armadio, entrambi celati dietro due porte scorrevoli in vetro opaco acidato scuro. Protagonista è sicuramente la parete principale dove è stata progettata una boiserie in legno total white che risalta una nicchia esistente che a sua volta accoglie il letto. Il tetto in legno con travi a vista, la nicchia in muratura, le tinte degli arredi e delle pareti mirano a creare un contrasto materico e di gradazioni cromatiche, un contrasto tra vecchio e nuovo, tra "rustico" e "moderno". Il risultato è quello di un ambiente minimale ed elegante, pensato per rilassarsi e riposare
Спальня с деревянным потолком и панелями на стенах – фото дизайна интерьера
3