Спальня с деревянным потолком – фото дизайна интерьера класса люкс
Сортировать:
Бюджет
Сортировать:Популярное за сегодня
41 - 60 из 230 фото
1 из 3
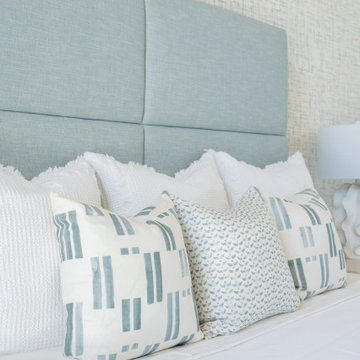
Blues and greens colors with textural elements complete the coastal contemporary primary bedroom!
Стильный дизайн: большая хозяйская спальня в современном стиле с светлым паркетным полом, деревянным потолком и обоями на стенах - последний тренд
Стильный дизайн: большая хозяйская спальня в современном стиле с светлым паркетным полом, деревянным потолком и обоями на стенах - последний тренд
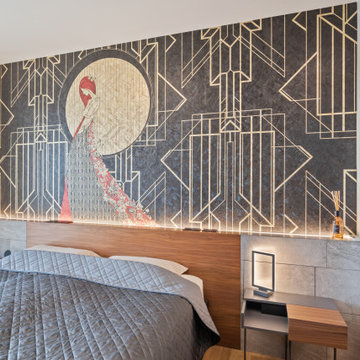
Villa OL
Ristrutturazione completa villa da 300mq con sauna interna e piscina idromassaggio esterna
На фото: большая спальня в современном стиле с разноцветными стенами, светлым паркетным полом, разноцветным полом, деревянным потолком и обоями на стенах без камина
На фото: большая спальня в современном стиле с разноцветными стенами, светлым паркетным полом, разноцветным полом, деревянным потолком и обоями на стенах без камина
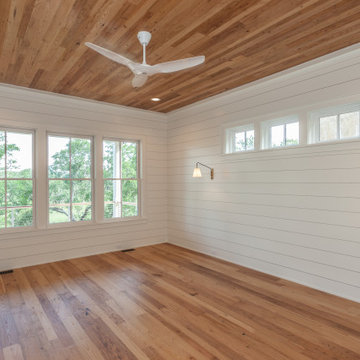
На фото: большая хозяйская спальня в морском стиле с белыми стенами, светлым паркетным полом, деревянным потолком и стенами из вагонки с
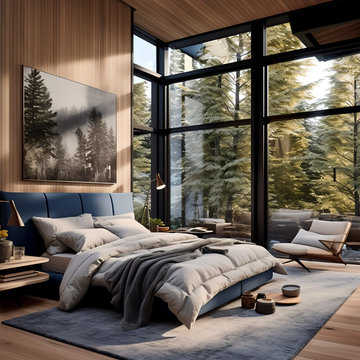
Welcome to the Hudson Valley Sustainable Luxury Home, a modern masterpiece tucked away in the tranquil woods. This house, distinguished by its exterior wood siding and modular construction, is a splendid blend of urban grittiness and nature-inspired aesthetics. It is designed in muted colors and textural prints and boasts an elegant palette of light black, bronze, brown, and subtle warm tones. The metallic accents, harmonizing with the surrounding natural beauty, lend a distinct charm to this contemporary retreat. Made from Cross-Laminated Timber (CLT) and reclaimed wood, the home is a testament to our commitment to sustainability, regenerative design, and carbon sequestration. This combination of modern design and respect for the environment makes it a truly unique luxury residence.
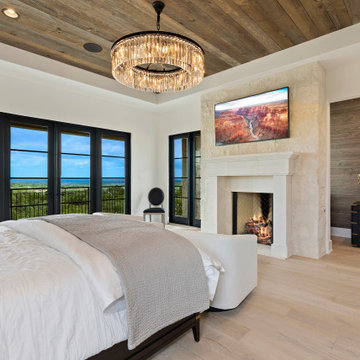
The perfect place to seek respite from the stress of everyday life, this primary suite featured warm wood ceilings, and views that spanned miles. A fireplace added a cozy warmth to the space while the chandelier added a touch of elegance. The adjacent office space made working from home a pleasure.
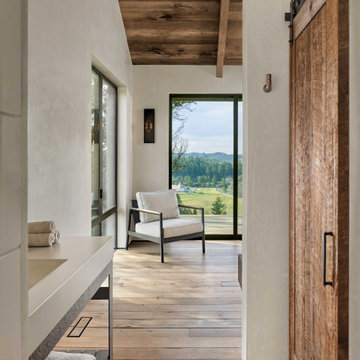
Bespoke guest cabin with rustic finishes and extreme attention to detail. Materials included reclaimed wood for flooring, beams and ceilings and exterior siding. Fleetwood windows and doors, custom barn door. Venetian plaster with custom iron fixtures throughout.
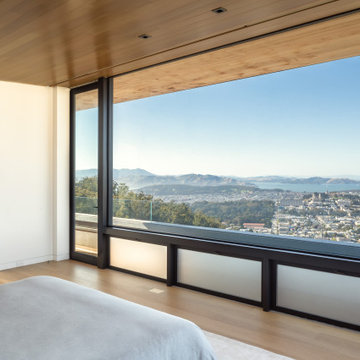
This 7,000 square foot, single family home, nestled at the base of San Francisco’s skyline Landmark, Sutro Tower, is an impressive representation of the quality of work Cook Construction produces. Designed by visionary John Maniscalco Architects, this 4 story modern marvel has impressive 23’ custom windows revealing breathtaking panoramic views of the city and surrounding bay. Its’ expansive kitchen and living areas include state-of-the-art appliances, European cabinetry and Lucifer mud-in lighting. A handsomely showcased wine room, a nourishing spa, complete with sauna, steam room and custom stainless hot tub, and large fitness studio with garden views, are only some of its elegantly conceived amenities. Floor to ceiling pocket doors, trim-less casings and baseboards, and other hidden reveals situated throughout this home create a sleek yet functional gravitas.
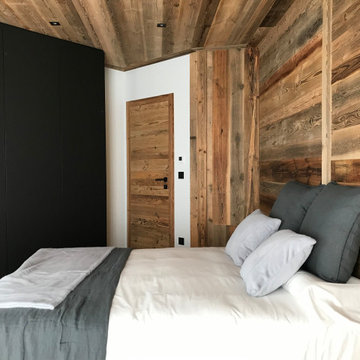
Chambre avec dressing noir mat sur mesure.
Le mur situé en tête de lit et la porte sont en vieux bois brûlé soleil pour intégré un aspect chalet.
Пример оригинального дизайна: большая хозяйская спальня в стиле рустика с бежевыми стенами, паркетным полом среднего тона, бежевым полом, деревянным потолком и деревянными стенами
Пример оригинального дизайна: большая хозяйская спальня в стиле рустика с бежевыми стенами, паркетным полом среднего тона, бежевым полом, деревянным потолком и деревянными стенами
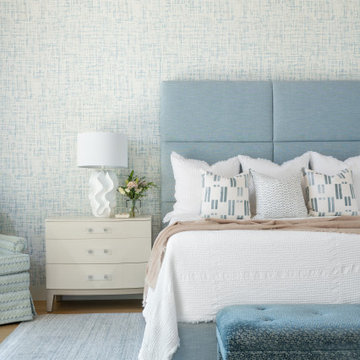
Blues and greens colors with textural elements complete the coastal contemporary primary bedroom!
Идея дизайна: большая хозяйская спальня в современном стиле с светлым паркетным полом, деревянным потолком и обоями на стенах
Идея дизайна: большая хозяйская спальня в современном стиле с светлым паркетным полом, деревянным потолком и обоями на стенах
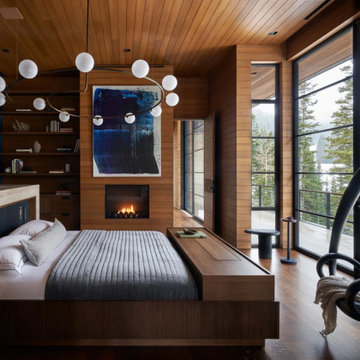
Warm, subtle details reinforce the exterior environment as the defining focal point for the master bedroom.
Custom windows, doors, and hardware designed and furnished by Thermally Broken Steel USA.
Other sources:
Ceramic wall artwork: Jennifer Prichard.
Custom pendant lighting fixture: Blueprint Lighting.

This custom built 2-story French Country style home is a beautiful retreat in the South Tampa area. The exterior of the home was designed to strike a subtle balance of stucco and stone, brought together by a neutral color palette with contrasting rust-colored garage doors and shutters. To further emphasize the European influence on the design, unique elements like the curved roof above the main entry and the castle tower that houses the octagonal shaped master walk-in shower jutting out from the main structure. Additionally, the entire exterior form of the home is lined with authentic gas-lit sconces. The rear of the home features a putting green, pool deck, outdoor kitchen with retractable screen, and rain chains to speak to the country aesthetic of the home.
Inside, you are met with a two-story living room with full length retractable sliding glass doors that open to the outdoor kitchen and pool deck. A large salt aquarium built into the millwork panel system visually connects the media room and living room. The media room is highlighted by the large stone wall feature, and includes a full wet bar with a unique farmhouse style bar sink and custom rustic barn door in the French Country style. The country theme continues in the kitchen with another larger farmhouse sink, cabinet detailing, and concealed exhaust hood. This is complemented by painted coffered ceilings with multi-level detailed crown wood trim. The rustic subway tile backsplash is accented with subtle gray tile, turned at a 45 degree angle to create interest. Large candle-style fixtures connect the exterior sconces to the interior details. A concealed pantry is accessed through hidden panels that match the cabinetry. The home also features a large master suite with a raised plank wood ceiling feature, and additional spacious guest suites. Each bathroom in the home has its own character, while still communicating with the overall style of the home.
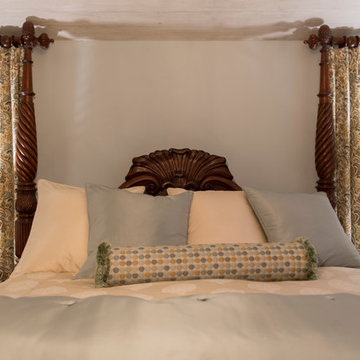
Felix Sanchez (www.felixsanchez.com)
На фото: огромная хозяйская спальня в стиле неоклассика (современная классика) с серыми стенами, паркетным полом среднего тона, коричневым полом и деревянным потолком без камина
На фото: огромная хозяйская спальня в стиле неоклассика (современная классика) с серыми стенами, паркетным полом среднего тона, коричневым полом и деревянным потолком без камина
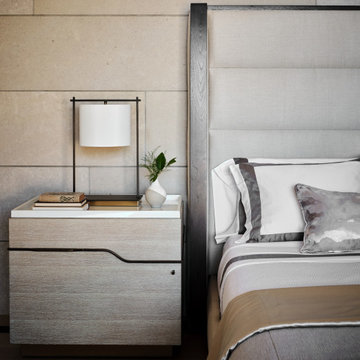
Пример оригинального дизайна: хозяйская спальня среднего размера в современном стиле с бежевыми стенами, светлым паркетным полом и деревянным потолком
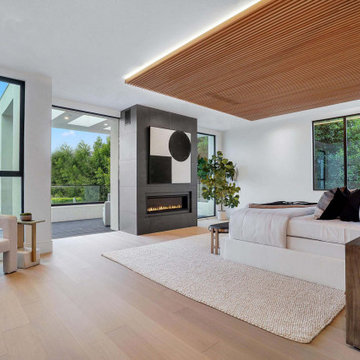
Modern Bedroom with wood slat accent wall that continues onto ceiling. Neutral bedroom furniture in colors black white and brown.
Идея дизайна: большая хозяйская спальня в стиле модернизм с белыми стенами, светлым паркетным полом, стандартным камином, фасадом камина из плитки, коричневым полом, деревянным потолком и деревянными стенами
Идея дизайна: большая хозяйская спальня в стиле модернизм с белыми стенами, светлым паркетным полом, стандартным камином, фасадом камина из плитки, коричневым полом, деревянным потолком и деревянными стенами
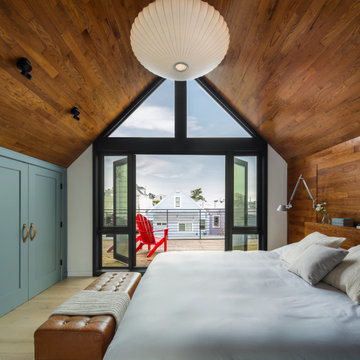
Идея дизайна: хозяйская спальня среднего размера в современном стиле с разноцветными стенами, светлым паркетным полом, деревянным потолком и деревянными стенами
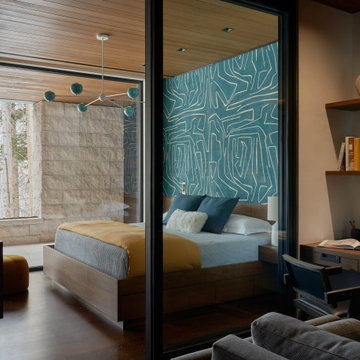
Источник вдохновения для домашнего уюта: большая гостевая спальня (комната для гостей) в стиле модернизм с разноцветными стенами, ковровым покрытием, разноцветным полом и деревянным потолком
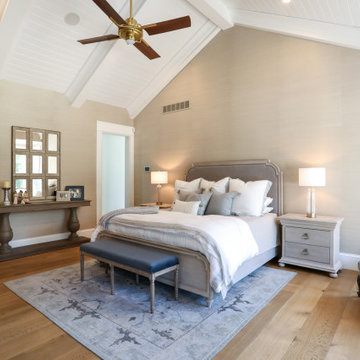
Master Bedroom Suite features built-in Mendota DXV60 fireplace, full A/V system, Lutron automated shades, hardscraped rift and quarter sawn white oak floors, and tongue and groove paneled vaulted ceiling.
General contracting by Martin Bros. Contracting, Inc.; Architecture by Helman Sechrist Architecture; Home Design by Maple & White Design; Photography by Marie Kinney Photography.
Images are the property of Martin Bros. Contracting, Inc. and may not be used without written permission. — with Hoosier Hardwood Floors.
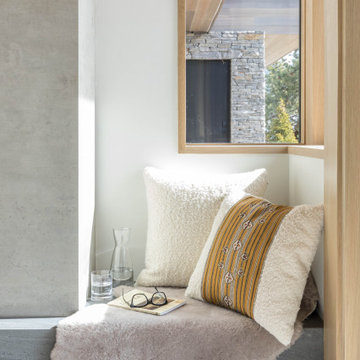
Стильный дизайн: гостевая спальня среднего размера, (комната для гостей) в стиле рустика с белыми стенами, ковровым покрытием, деревянным потолком и деревянными стенами - последний тренд
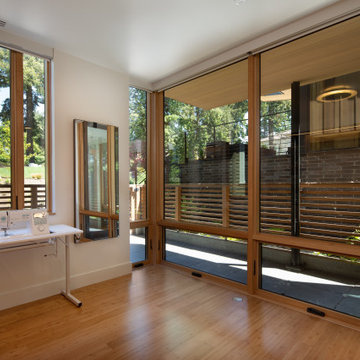
A private guest suite it tucked into the third level of the house opening to a reflective center garden court recessed into the home’s north and south halves. The setting provides a private entry and recessed quiet porch focused on northwest flora, river-rock and a unique rain-chain celebrating the region’s precipitation.
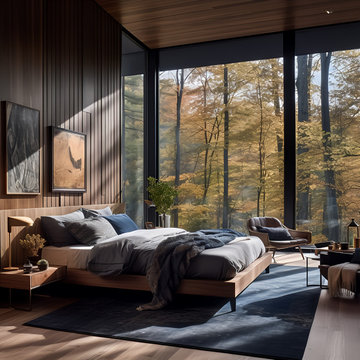
Introducing Sustainable Luxury in Westchester County, a home that masterfully combines contemporary aesthetics with the principles of eco-conscious design. Nestled amongst the changing colors of fall, the house is constructed with Cross-Laminated Timber (CLT) and reclaimed wood, manifesting our commitment to sustainability and carbon sequestration. Glass, a predominant element, crafts an immersive, seamless connection with the outdoors. Featuring coastal and harbor views, the design pays homage to romantic riverscapes while maintaining a rustic, tonalist color scheme that harmonizes with the surrounding woods. The refined variation in wood grains adds a layered depth to this elegant home, making it a beacon of sustainable luxury.
Спальня с деревянным потолком – фото дизайна интерьера класса люкс
3