Спальня с деревянным потолком без камина – фото дизайна интерьера
Сортировать:
Бюджет
Сортировать:Популярное за сегодня
21 - 40 из 313 фото
1 из 3
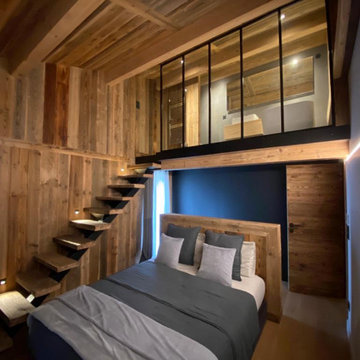
Источник вдохновения для домашнего уюта: большая хозяйская спальня в стиле рустика с светлым паркетным полом, деревянным потолком и деревянными стенами без камина
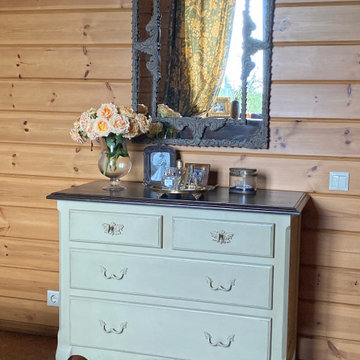
На фото: хозяйская спальня среднего размера в стиле кантри с коричневыми стенами, пробковым полом, зеленым полом, деревянным потолком и деревянными стенами без камина с
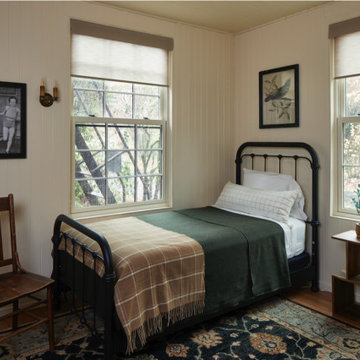
updated guest rooms in historic Menucha Manor with iron beds, traditional rugs;
На фото: гостевая спальня среднего размера, (комната для гостей) в стиле неоклассика (современная классика) с светлым паркетным полом, деревянным потолком и стенами из вагонки без камина
На фото: гостевая спальня среднего размера, (комната для гостей) в стиле неоклассика (современная классика) с светлым паркетным полом, деревянным потолком и стенами из вагонки без камина
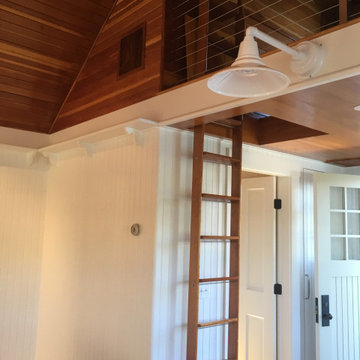
The sleeping loft.
Идея дизайна: маленькая спальня на антресоли в морском стиле с коричневыми стенами, светлым паркетным полом, коричневым полом, деревянным потолком и деревянными стенами без камина для на участке и в саду
Идея дизайна: маленькая спальня на антресоли в морском стиле с коричневыми стенами, светлым паркетным полом, коричневым полом, деревянным потолком и деревянными стенами без камина для на участке и в саду
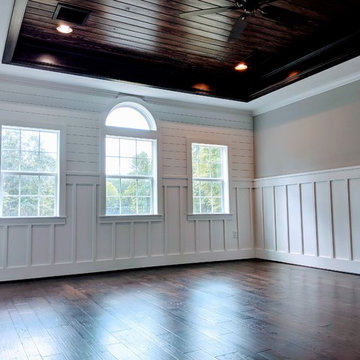
Master Bedroom with V groove ceiling, shiplap, board & batten.
Стильный дизайн: большая хозяйская спальня в белых тонах с отделкой деревом в стиле модернизм с серыми стенами, темным паркетным полом, коричневым полом, панелями на стенах и деревянным потолком без камина - последний тренд
Стильный дизайн: большая хозяйская спальня в белых тонах с отделкой деревом в стиле модернизм с серыми стенами, темным паркетным полом, коричневым полом, панелями на стенах и деревянным потолком без камина - последний тренд
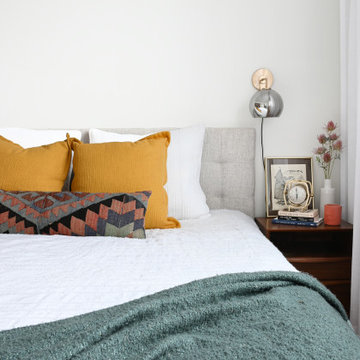
This North Vancouver Laneway home highlights a thoughtful floorplan to utilize its small square footage along with materials that added character while highlighting the beautiful architectural elements that draw your attention up towards the ceiling.
Build: Revel Built Construction
Interior Design: Rebecca Foster
Architecture: Architrix
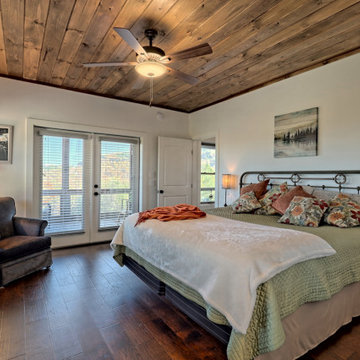
What a view! This custom-built, Craftsman style home overlooks the surrounding mountains and features board and batten and Farmhouse elements throughout.
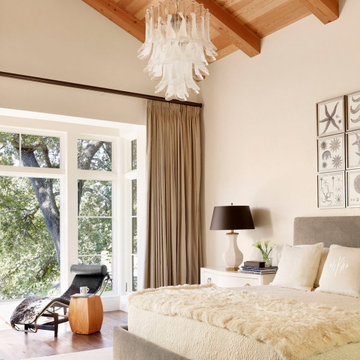
На фото: хозяйская спальня среднего размера в средиземноморском стиле с бежевыми стенами, паркетным полом среднего тона, коричневым полом, балками на потолке, сводчатым потолком и деревянным потолком без камина
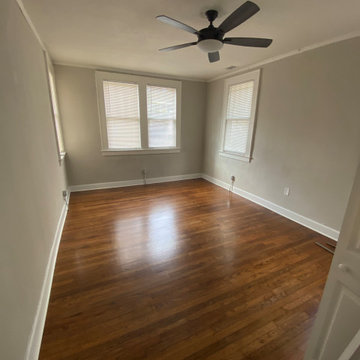
Идея дизайна: гостевая спальня среднего размера, (комната для гостей) в скандинавском стиле с бежевыми стенами, деревянным полом, коричневым полом, деревянным потолком и деревянными стенами без камина
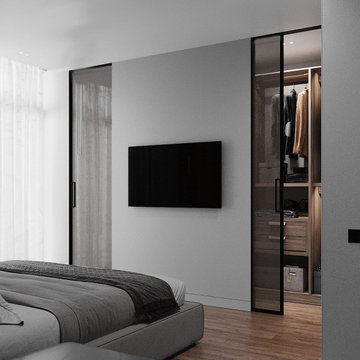
Свежая идея для дизайна: хозяйская спальня среднего размера, в белых тонах с отделкой деревом в современном стиле с белыми стенами, полом из ламината, коричневым полом, деревянным потолком, панелями на части стены и акцентной стеной без камина - отличное фото интерьера
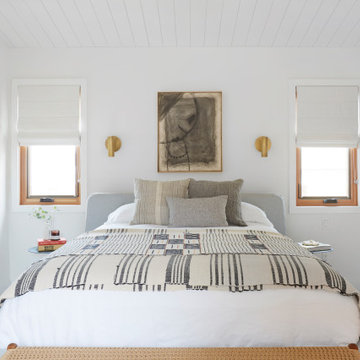
Свежая идея для дизайна: гостевая спальня (комната для гостей) в стиле ретро с белыми стенами, светлым паркетным полом, бежевым полом и деревянным потолком без камина - отличное фото интерьера
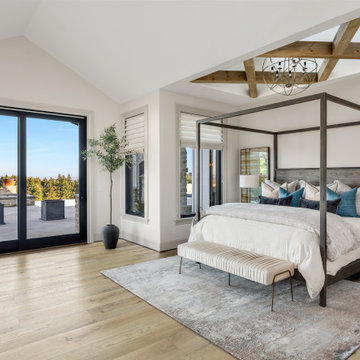
Lagos is a 9 inch x 70 inch ESPC Vinyl Plank with a country oak design and rustic beige tones. This flooring is constructed with a revolutionary ESPC core (rigid, waterproof SPC and added layer of LVT for complete stability and comfort), 20mil protective wear layer, rare 70 inch length planks, and unbelievably realistic wood grain texture.
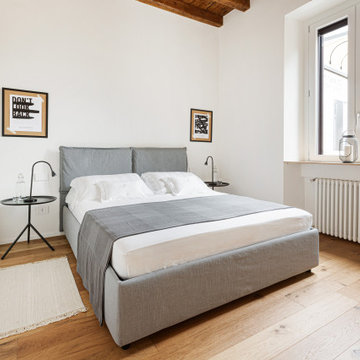
Camera da letto: letto contenitore grigio con tavolini da caffè per comodini. Pavimento in legno rovere.
Стильный дизайн: маленькая хозяйская спальня в скандинавском стиле с белыми стенами, светлым паркетным полом, коричневым полом, деревянным потолком и любой отделкой стен без камина для на участке и в саду - последний тренд
Стильный дизайн: маленькая хозяйская спальня в скандинавском стиле с белыми стенами, светлым паркетным полом, коричневым полом, деревянным потолком и любой отделкой стен без камина для на участке и в саду - последний тренд
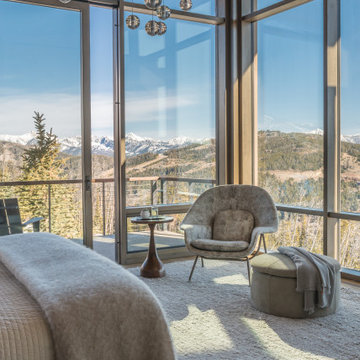
Источник вдохновения для домашнего уюта: хозяйская спальня в стиле рустика с деревянным потолком без камина
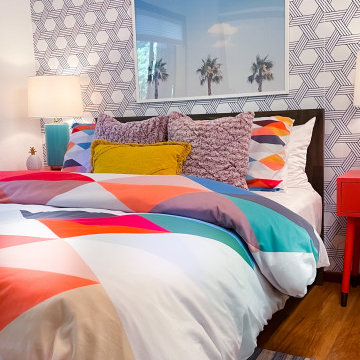
Источник вдохновения для домашнего уюта: маленькая гостевая спальня (комната для гостей) в стиле ретро с разноцветными стенами, паркетным полом среднего тона, коричневым полом, деревянным потолком и обоями на стенах без камина для на участке и в саду
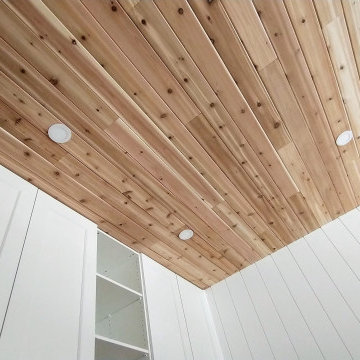
Идея дизайна: хозяйская спальня среднего размера в морском стиле с белыми стенами, светлым паркетным полом, желтым полом, деревянным потолком и стенами из вагонки без камина

I built this on my property for my aging father who has some health issues. Handicap accessibility was a factor in design. His dream has always been to try retire to a cabin in the woods. This is what he got.
It is a 1 bedroom, 1 bath with a great room. It is 600 sqft of AC space. The footprint is 40' x 26' overall.
The site was the former home of our pig pen. I only had to take 1 tree to make this work and I planted 3 in its place. The axis is set from root ball to root ball. The rear center is aligned with mean sunset and is visible across a wetland.
The goal was to make the home feel like it was floating in the palms. The geometry had to simple and I didn't want it feeling heavy on the land so I cantilevered the structure beyond exposed foundation walls. My barn is nearby and it features old 1950's "S" corrugated metal panel walls. I used the same panel profile for my siding. I ran it vertical to match the barn, but also to balance the length of the structure and stretch the high point into the canopy, visually. The wood is all Southern Yellow Pine. This material came from clearing at the Babcock Ranch Development site. I ran it through the structure, end to end and horizontally, to create a seamless feel and to stretch the space. It worked. It feels MUCH bigger than it is.
I milled the material to specific sizes in specific areas to create precise alignments. Floor starters align with base. Wall tops adjoin ceiling starters to create the illusion of a seamless board. All light fixtures, HVAC supports, cabinets, switches, outlets, are set specifically to wood joints. The front and rear porch wood has three different milling profiles so the hypotenuse on the ceilings, align with the walls, and yield an aligned deck board below. Yes, I over did it. It is spectacular in its detailing. That's the benefit of small spaces.
Concrete counters and IKEA cabinets round out the conversation.
For those who cannot live tiny, I offer the Tiny-ish House.
Photos by Ryan Gamma
Staging by iStage Homes
Design Assistance Jimmy Thornton
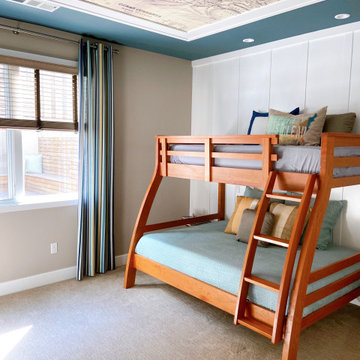
Boys bedroom design we did for 2 high school boys. Client wanted a voyage, travel theme. Space is very small and we wanted to make use of the walls with dressers, built in closets. We added the map on the ceiling for an unexpected pop.
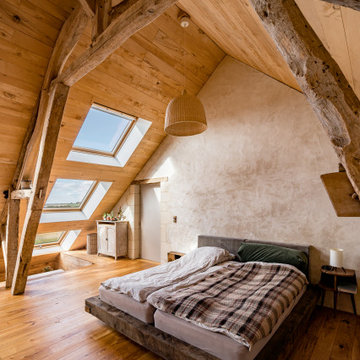
aménagement de combles, chambre avec salle de bains intégrée
Пример оригинального дизайна: хозяйская спальня среднего размера в стиле кантри с бежевыми стенами, паркетным полом среднего тона, бежевым полом и деревянным потолком без камина
Пример оригинального дизайна: хозяйская спальня среднего размера в стиле кантри с бежевыми стенами, паркетным полом среднего тона, бежевым полом и деревянным потолком без камина
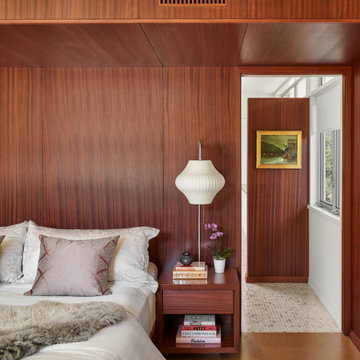
Источник вдохновения для домашнего уюта: хозяйская спальня среднего размера в стиле ретро с коричневыми стенами, пробковым полом, коричневым полом, деревянным потолком и деревянными стенами без камина
Спальня с деревянным потолком без камина – фото дизайна интерьера
2