Спальня с деревянным полом и камином – фото дизайна интерьера
Сортировать:
Бюджет
Сортировать:Популярное за сегодня
101 - 120 из 254 фото
1 из 3
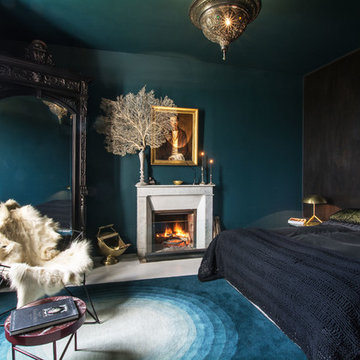
Jean-Christophe Peyrieux
На фото: спальня в стиле фьюжн с синими стенами, деревянным полом, стандартным камином, фасадом камина из камня и белым полом
На фото: спальня в стиле фьюжн с синими стенами, деревянным полом, стандартным камином, фасадом камина из камня и белым полом
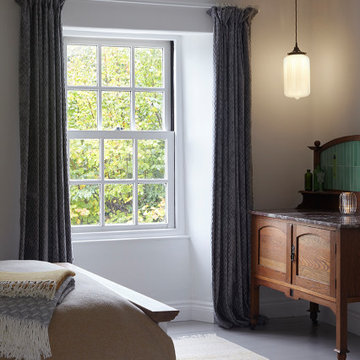
Sensitive renovation and refurbishment of a 45sqm cottage in the South Hams, Devon. The reconfigured layout restores the domestic atmosphere in the 18th Century house, originally part of what was the Dundridge House Estate into contemporary holiday accommodation for the discerning traveller. There is no division between the front and back of the house, bringing space, life and light to the south facing open plan living areas. A warm palette of natural materials adds character. Exposed wooden beams are maintained and new oak floor boards installed. The stone fireplace with wood burning stove becomes the centerpiece of the space. The handcrafted kitchen has a large ceramic belfast sink and birch worktops. All walls are painted white with environmentally friendly mineral paint, allowing them to breathe and making the most of the natural light. Upstairs, the elegant bedroom has a double bed, dressing area and window with rural views across the hills. The bathroom has a generous walk in shower, finished with vintage porcelain tiles and a traditional large Victorian shower head. Eclectic lighting, artworks and accessories are carefully curated to enhance but not overwhelm the spaces. The cottage is powered from 100% sustainable energy sources.
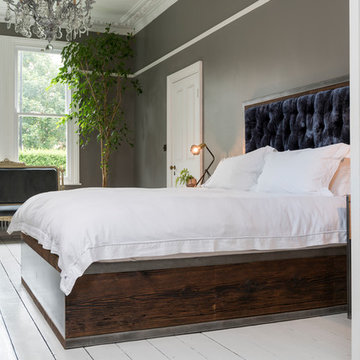
Combining warm wood, raw metal, and tufted silk velvet, the Brandler Bed fits well in a modern design context while maintaining the character and comfort one wants in a bedroom. The base is visually grounded with large planks of honey-toned reclaimed wood that serve to conceal practical under-bed storage. The headboard is upholstered and hand-tufted in a deep blue velvet adding a classic sense of luxury and a soft place to rest one’s head. The steel frame ties these two materials together and adds a sleek industrial flavour to the domestic piece of furniture.
Brandler beds are built bespoke and can therefore be customised with each client’s style or storage needs.
Photographs taken by Marek Sikora - https://www.houzz.co.uk/pro/mareksikoraphotography/marek-sikora-photography
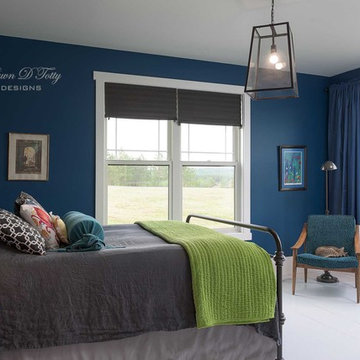
Master Suite Design by- Dawn D Totty Designs
Global online & Onsite Design Services available throughout the U.S.615 339 9919
Rich custom blended blue/green walls, indigo linen bed cover, chartreuse blanket, a few eclectic light fixtures and custom pillows make for a warm and cozy retreat for the home owners & their sweet cat!!
Photographer- Morgan Nowland M.C Stag
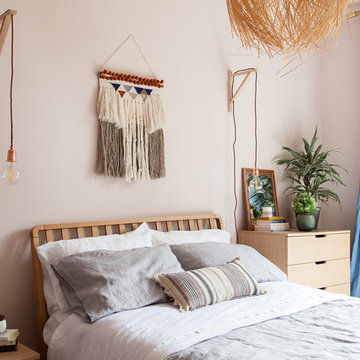
Kasia Fiszer
Источник вдохновения для домашнего уюта: хозяйская спальня среднего размера в стиле фьюжн с розовыми стенами, деревянным полом, стандартным камином, фасадом камина из кирпича и белым полом
Источник вдохновения для домашнего уюта: хозяйская спальня среднего размера в стиле фьюжн с розовыми стенами, деревянным полом, стандартным камином, фасадом камина из кирпича и белым полом
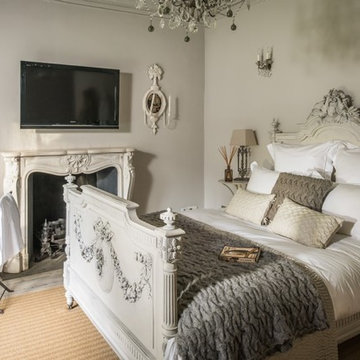
Свежая идея для дизайна: гостевая спальня среднего размера, (комната для гостей) в классическом стиле с бежевыми стенами, деревянным полом, стандартным камином, фасадом камина из камня и белым полом - отличное фото интерьера
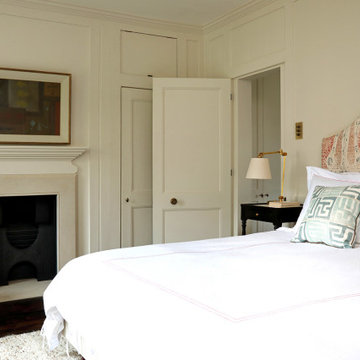
Свежая идея для дизайна: маленькая хозяйская спальня в классическом стиле с белыми стенами, деревянным полом, стандартным камином, фасадом камина из камня и коричневым полом для на участке и в саду - отличное фото интерьера
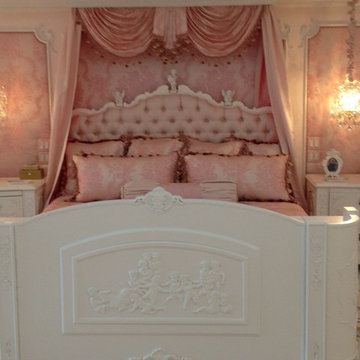
iphone pic sorry!
This room is the definition of custom!
Custom painted floors! Custom made furniture complete with cherub statues hand carved in Italy!! The foot board features not only that beautiful frieze of cherubs but also houses 2 (his and hers) televisions! Upholstered walls, custom fabric for drapery, and crystal chandeliers take this room over the top!! Princess dwelling!!
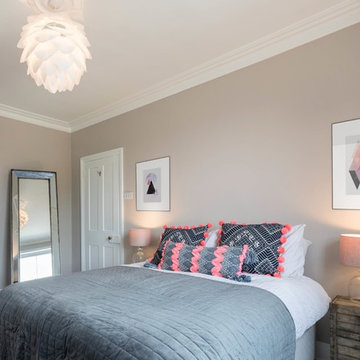
Bedroom Interior Design Project in Richmond, West London
We were approached by a couple who had seen our work and were keen for us to mastermind their project for them. They had lived in this house in Richmond, West London for a number of years so when the time came to embark upon an interior design project, they wanted to get all their ducks in a row first. We spent many hours together, brainstorming ideas and formulating a tight interior design brief prior to hitting the drawing board.
Reimagining the interior of an old building comes pretty easily when you’re working with a gorgeous property like this. The proportions of the windows and doors were deserving of emphasis. The layouts lent themselves so well to virtually any style of interior design. For this reason we love working on period houses.
It was quickly decided that we would extend the house at the rear to accommodate the new kitchen-diner. The Shaker-style kitchen was made bespoke by a specialist joiner, and hand painted in Farrow & Ball eggshell. We had three brightly coloured glass pendants made bespoke by Curiousa & Curiousa, which provide an elegant wash of light over the island.
The initial brief for this project came through very clearly in our brainstorming sessions. As we expected, we were all very much in harmony when it came to the design style and general aesthetic of the interiors.
In the entrance hall, staircases and landings for example, we wanted to create an immediate ‘wow factor’. To get this effect, we specified our signature ‘in-your-face’ Roger Oates stair runners! A quirky wallpaper by Cole & Son and some statement plants pull together the scheme nicely.
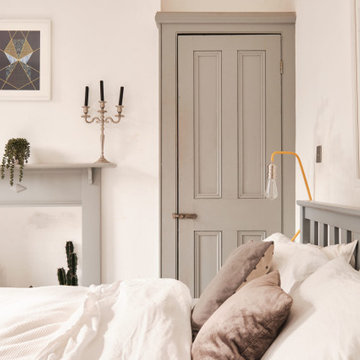
The principal bedroom has a Scandinavian feel, the grey paint highlights the original alcove wardrobes, the fireplace, skirting boards and windows.
На фото: хозяйская, серо-белая спальня среднего размера в стиле фьюжн с белыми стенами, деревянным полом, стандартным камином, фасадом камина из дерева и белым полом с
На фото: хозяйская, серо-белая спальня среднего размера в стиле фьюжн с белыми стенами, деревянным полом, стандартным камином, фасадом камина из дерева и белым полом с
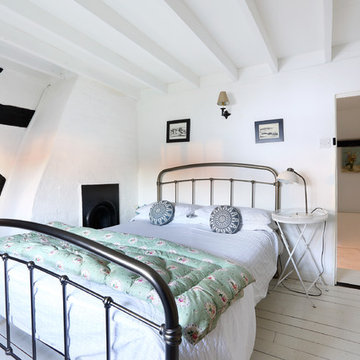
Emma Wood
На фото: маленькая хозяйская спальня в стиле кантри с белыми стенами, деревянным полом, стандартным камином и фасадом камина из кирпича для на участке и в саду с
На фото: маленькая хозяйская спальня в стиле кантри с белыми стенами, деревянным полом, стандартным камином и фасадом камина из кирпича для на участке и в саду с
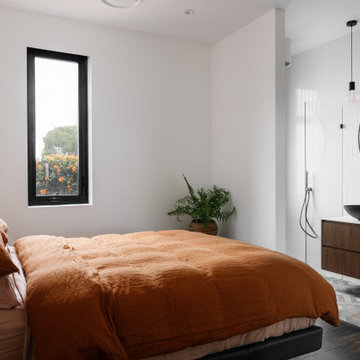
Master bedroom with luxurious ensuite.
Стильный дизайн: хозяйская спальня в современном стиле с белыми стенами, деревянным полом, стандартным камином, фасадом камина из дерева и черным полом - последний тренд
Стильный дизайн: хозяйская спальня в современном стиле с белыми стенами, деревянным полом, стандартным камином, фасадом камина из дерева и черным полом - последний тренд
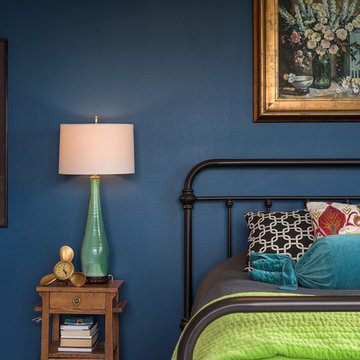
Interior design & project manager-
Dawn D Totty Interior Designs
Источник вдохновения для домашнего уюта: большая спальня на антресоли в стиле неоклассика (современная классика) с синими стенами, деревянным полом, подвесным камином и белым полом
Источник вдохновения для домашнего уюта: большая спальня на антресоли в стиле неоклассика (современная классика) с синими стенами, деревянным полом, подвесным камином и белым полом
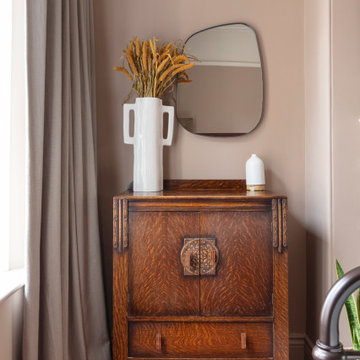
Eclectic period property, mixed with old and new to create a relaxing, cosy space.
We created several bespoke features in this home including the living room wall panelling and the dining room bench seat. We also used colour blocking and wallpapers to give the home a more unique look.
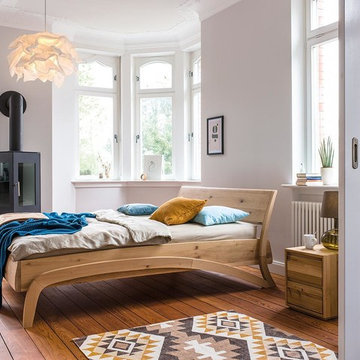
rustikal skandinavisch wirkendes Massivholzbett LOOP aus Eiche, auch in anderen Hölzern möglich
Идея дизайна: хозяйская спальня среднего размера в скандинавском стиле с белыми стенами, деревянным полом, печью-буржуйкой и фасадом камина из металла
Идея дизайна: хозяйская спальня среднего размера в скандинавском стиле с белыми стенами, деревянным полом, печью-буржуйкой и фасадом камина из металла
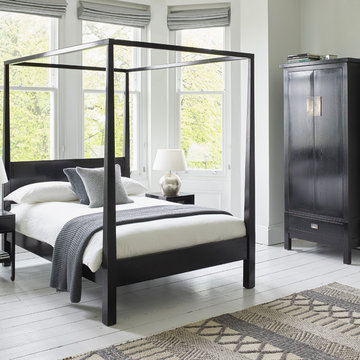
Our Canton four poster beds have been handcrafted from solid ash and finished in a traditional black lacquer, which highlights the natural rich grain of the wood. Featuring striking distressed edges, antique brass plaques with Chinese engravings and Eastern inspired turned feet this classic design offers a lustrous and signature feature for your bedroom.
All the items in our Canton collection are made from solid ash and yellow poplar wood using traditional Chinese crafting techniques. The items are then lacquered to create a lustrous finish which is then hand distressed to create a dramatic Eastern inspired design.
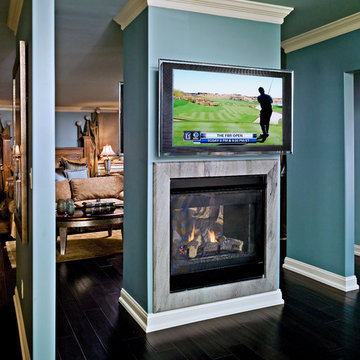
Свежая идея для дизайна: большая хозяйская спальня в стиле неоклассика (современная классика) с синими стенами, деревянным полом, двусторонним камином и фасадом камина из плитки - отличное фото интерьера
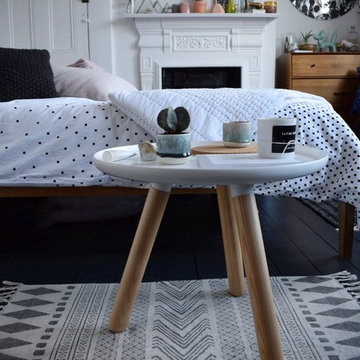
Пример оригинального дизайна: большая хозяйская спальня в скандинавском стиле с белыми стенами, деревянным полом, двусторонним камином, фасадом камина из металла и черным полом
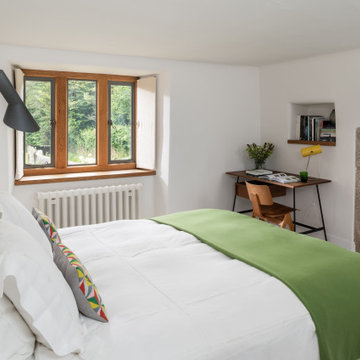
Unique Home Stays
Свежая идея для дизайна: спальня среднего размера в современном стиле с белыми стенами, деревянным полом, стандартным камином и белым полом - отличное фото интерьера
Свежая идея для дизайна: спальня среднего размера в современном стиле с белыми стенами, деревянным полом, стандартным камином и белым полом - отличное фото интерьера
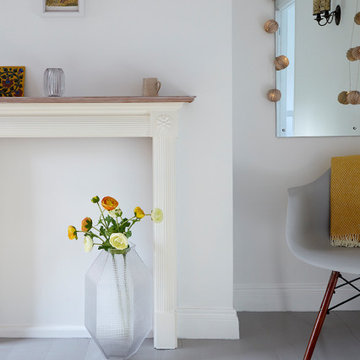
Sensitive renovation and refurbishment of a 45sqm cottage in the South Hams, Devon. The reconfigured layout restores the domestic atmosphere in the 18th Century house, originally part of what was the Dundridge House Estate into contemporary holiday accommodation for the discerning traveller. There is no division between the front and back of the house, bringing space, life and light to the south facing open plan living areas. A warm palette of natural materials adds character. Exposed wooden beams are maintained and new oak floor boards installed. The stone fireplace with wood burning stove becomes the centerpiece of the space. The handcrafted kitchen has a large ceramic belfast sink and birch worktops. All walls are painted white with environmentally friendly mineral paint, allowing them to breathe and making the most of the natural light. Upstairs, the elegant bedroom has a double bed, dressing area and window with rural views across the hills. The bathroom has a generous walk in shower, finished with vintage porcelain tiles and a traditional large Victorian shower head. Eclectic lighting, artworks and accessories are carefully curated to enhance but not overwhelm the spaces. The cottage is powered from 100% sustainable energy sources.
Спальня с деревянным полом и камином – фото дизайна интерьера
6