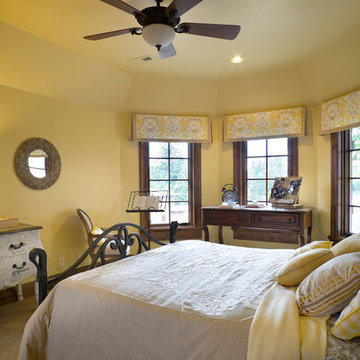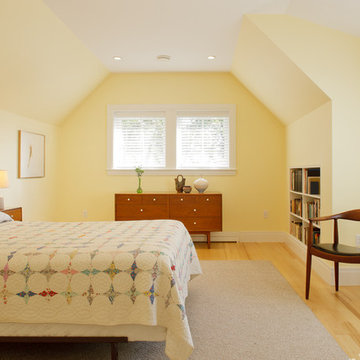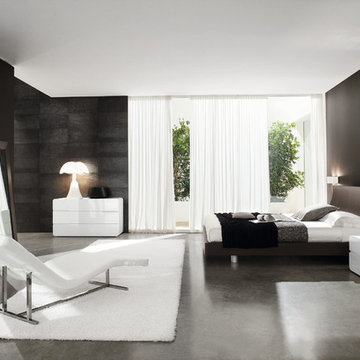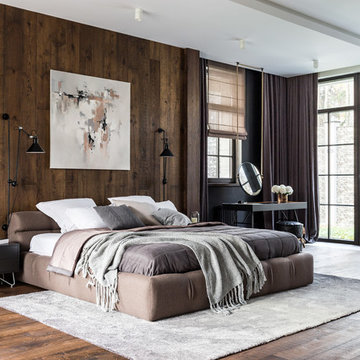Спальня с черными стенами и желтыми стенами – фото дизайна интерьера
Сортировать:
Бюджет
Сортировать:Популярное за сегодня
61 - 80 из 9 709 фото
1 из 3
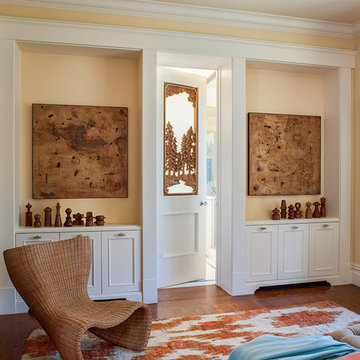
Architecture: Sutro Architects
Contractor: Larsen Builders
Photography: David Duncan Livingston
Пример оригинального дизайна: хозяйская спальня среднего размера в стиле неоклассика (современная классика) с желтыми стенами и паркетным полом среднего тона
Пример оригинального дизайна: хозяйская спальня среднего размера в стиле неоклассика (современная классика) с желтыми стенами и паркетным полом среднего тона
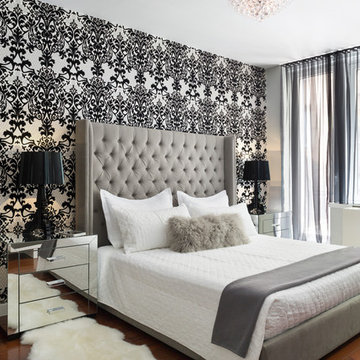
Interior Photos by: Dylan Chandler www.dylanchandler.com
Стильный дизайн: спальня в современном стиле с черными стенами и паркетным полом среднего тона - последний тренд
Стильный дизайн: спальня в современном стиле с черными стенами и паркетным полом среднего тона - последний тренд
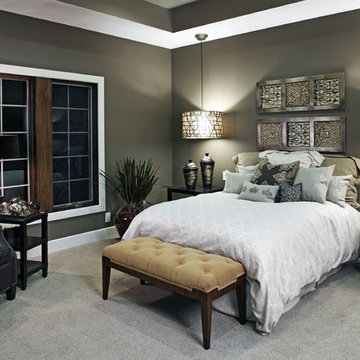
Пример оригинального дизайна: хозяйская спальня среднего размера: освещение в современном стиле с черными стенами, ковровым покрытием и серым полом без камина
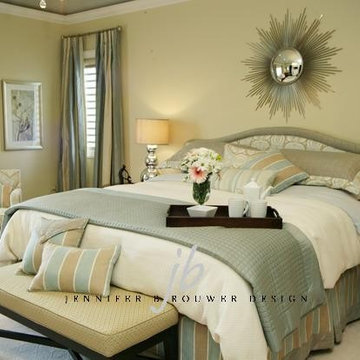
A soothing color palette of creams and watery blues accented with silver accessories were used in this master bedroom to exude calm to the space.
This project is 5+ years old. Most items shown are custom (eg. millwork, upholstered furniture, drapery). Most goods are no longer available. Benjamin Moore paint.
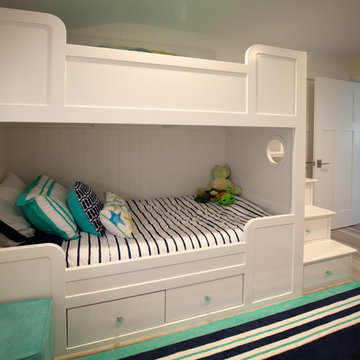
Built in white painted bunk beds in a children's bedroom on the beach.
A small weekend beach resort home for a family of four with two little girls. Remodeled from a funky old house built in the 60's on Oxnard Shores. This little white cottage has the master bedroom, a playroom, guest bedroom and girls' bunk room upstairs, while downstairs there is a 1960s feel family room with an industrial modern style bar for the family's many parties and celebrations. A great room open to the dining area with a zinc dining table and rattan chairs. Fireplace features custom iron doors, and green glass tile surround. New white cabinets and bookshelves flank the real wood burning fire place. Simple clean white cabinetry in the kitchen with x designs on glass cabinet doors and peninsula ends. Durable, beautiful white quartzite counter tops and yes! porcelain planked floors for durability! The girls can run in and out without worrying about the beach sand damage!. White painted planked and beamed ceilings, natural reclaimed woods mixed with rattans and velvets for comfortable, beautiful interiors Project Location: Oxnard, California. Project designed by Maraya Interior Design. From their beautiful resort town of Ojai, they serve clients in Montecito, Hope Ranch, Malibu, Westlake and Calabasas, across the tri-county areas of Santa Barbara, Ventura and Los Angeles, south to Hidden Hills- north through Solvang and more.
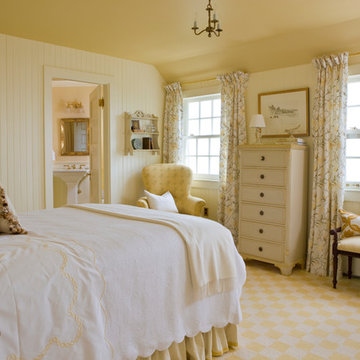
This 19th century shingle style home overlooking the Atlantic Ocean was completely restored and expanded. Elizabeth Brosnan Hourihan worked closely with the architectural staff of Carpenter & MacNeille on all aspects of the home’s interior detailing, customization and finishes. Ongoing throughout the process was the specification and procurement of fine furnishings, window treatments, rugs, lighting, artwork and accessories. Several of the furnishings were handmade in England and Italy and a number of pieces are antiques dating as far back as the 17th century and needleworks as early as 1550. There is an antique rug collection, an antique American book collection, antique silver flatware – with a signature engraving on all the pieces, antique stemware and porcelain dishes. The art collection is from renowned Cape Ann artists from the 19th and 20th centuries including Quarterly, Chaet, and Gruppe.
Featured in Architectural Digest “Cape Ann Turnaround”
A Massachusetts Home is Rescued from Near Ruin
Architecture and Construction: Carpenter & MacNeille
Gordon Beall Photography
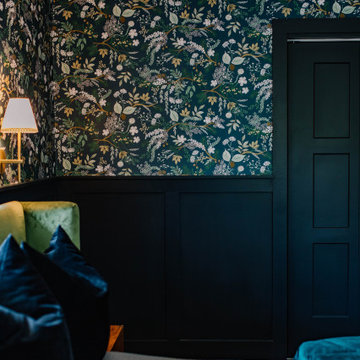
Unleash your inner rebel in this captivating eclectic space, where black walls set the stage for a dramatic and moody atmosphere. And the whimsical wallpaper dances against the backdrop of darkness, adding a touch of eccentricity and charm.
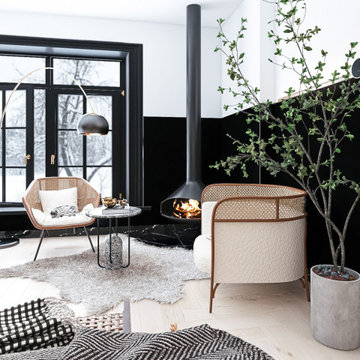
Стильный дизайн: большая хозяйская спальня в восточном стиле с черными стенами, светлым паркетным полом, подвесным камином, бежевым полом и панелями на стенах - последний тренд
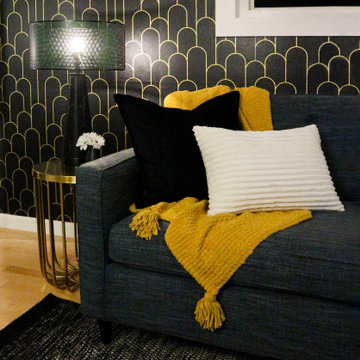
The Arches Guest Bedroom was designed for a couple who loves mid-century modern design. This room, visible from their marigold yellow living room, functions as a workout and meditation space when they are not hosting guests. The flat weave rug allows for a yoga mat to easily be placed on top without any slipping. When guests are in town, the teal pull-out sofa, instantly transforms this space into a comfortable and luxurious bedroom for hosting. Instead of artwork for the walls, we borrowed from our Emmy Award winning composer clients collection of beautiful guitars as art for the space. A hanging mount allows him to easily access the guitars, when needed. Perforated metal lamps and Edison bulbs, give the room a moody and romantic feel, while allowing for the wallpaper design to be seen throughout.
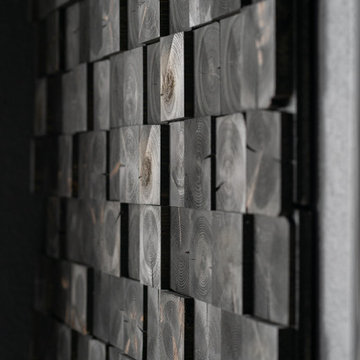
Свежая идея для дизайна: хозяйская спальня среднего размера в современном стиле с черными стенами, ковровым покрытием, стандартным камином, бежевым полом и панелями на части стены - отличное фото интерьера
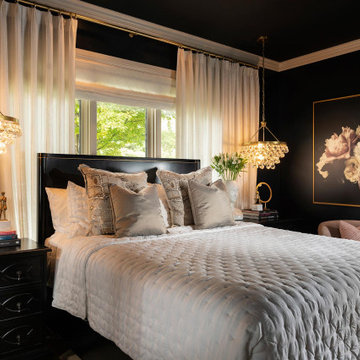
Источник вдохновения для домашнего уюта: гостевая спальня среднего размера, (комната для гостей) в стиле модернизм с черными стенами
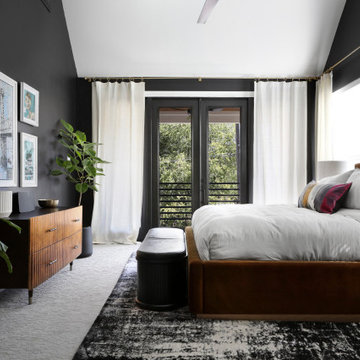
This 3,569-square foot, 3-story new build was part of Dallas's Green Build Program. This minimalist rocker pad boasts beautiful energy efficiency, painted brick, wood beams and serves as the perfect backdrop to Dallas' favorite landmarks near popular attractions, like White Rock Lake and Deep Ellum; a melting pot of art, music, and nature. Walk into this home and you're greeted with industrial accents and minimal Mid-Century Modern flair. Expansive windows flood the open-floor plan living room/dining area in light. The homeowner wanted a pristine space that reflects his love of alternative rock bands. To bring this into his new digs, all the walls were painted white and we added pops of bold colors through custom-framed band posters, paired with velvet accents, vintage-inspired patterns, and jute fabrics. A modern take on hippie style with masculine appeal. A gleaming example of how eclectic-chic living can have a place in your modern abode, showcased by nature, music memorabilia and bluesy hues. The bedroom is a masterpiece of contrast. The dark hued walls contrast with the room's luxurious velvet cognac bed. Fluted mid-century furniture is found alongside metal and wood accents with greenery, which help to create an opulent, welcoming atmosphere for this home.
“When people come to my home, the first thing they say is that it looks like a magazine! As nice as it looks, it is inviting and comfortable and we use it. I enjoyed the entire process working with Veronica and her team. I am 100% sure that I will use them again and highly recommend them to anyone." Tucker M., Client
Designer: @designwithronnie
Architect: @mparkerdesign
Photography: @mattigreshaminteriors

Magnifique chambre sous les toits avec baignoire autant pour la touche déco originale que le bonheur de prendre son bain en face des montagnes. Mur noir pour mettre en avant cette magnifique baignoire.
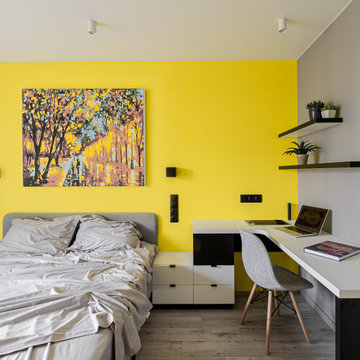
Свежая идея для дизайна: маленькая хозяйская, серо-белая спальня в современном стиле с желтыми стенами, полом из ламината, серым полом и рабочим местом без камина для на участке и в саду - отличное фото интерьера
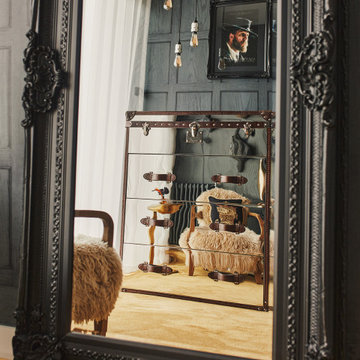
Dressing Room
На фото: маленькая спальня: освещение в стиле фьюжн с черными стенами, желтым полом и панелями на части стены для на участке и в саду с
На фото: маленькая спальня: освещение в стиле фьюжн с черными стенами, желтым полом и панелями на части стены для на участке и в саду с
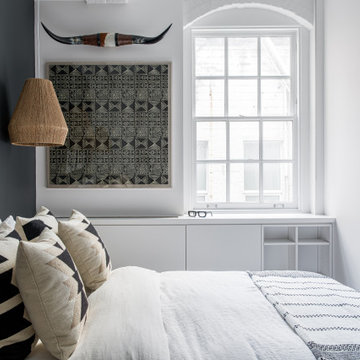
Пример оригинального дизайна: маленькая гостевая спальня (комната для гостей) в стиле фьюжн с черными стенами и паркетным полом среднего тона для на участке и в саду
Спальня с черными стенами и желтыми стенами – фото дизайна интерьера
4
