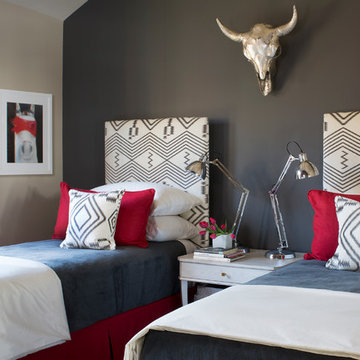Спальня с черными стенами и коричневыми стенами – фото дизайна интерьера
Сортировать:
Бюджет
Сортировать:Популярное за сегодня
161 - 180 из 11 865 фото
1 из 3
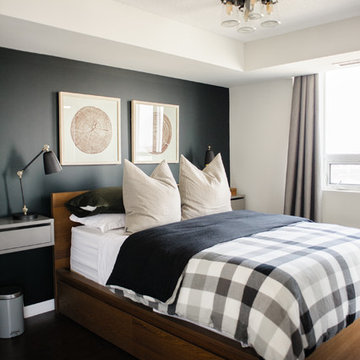
На фото: маленькая хозяйская спальня в стиле неоклассика (современная классика) с черными стенами, паркетным полом среднего тона и коричневым полом без камина для на участке и в саду с
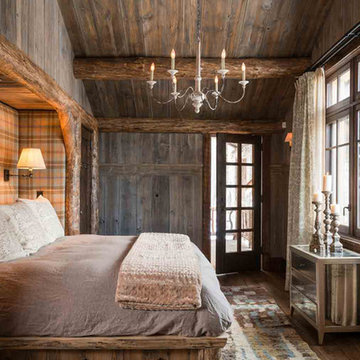
На фото: спальня среднего размера в стиле рустика с коричневыми стенами и темным паркетным полом
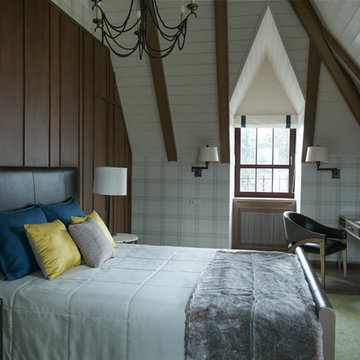
На фото: хозяйская спальня в современном стиле с коричневыми стенами и темным паркетным полом без камина
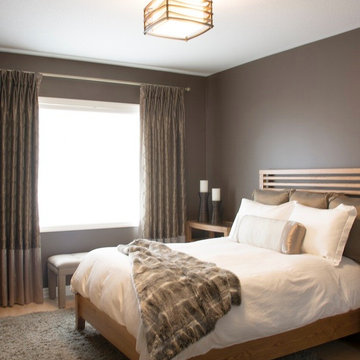
Lostracco Images
Свежая идея для дизайна: хозяйская спальня среднего размера в стиле неоклассика (современная классика) с коричневыми стенами и светлым паркетным полом - отличное фото интерьера
Свежая идея для дизайна: хозяйская спальня среднего размера в стиле неоклассика (современная классика) с коричневыми стенами и светлым паркетным полом - отличное фото интерьера
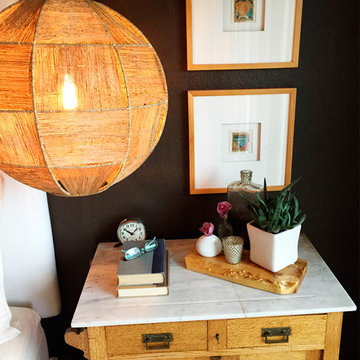
An antique marble topped dry sink stands in as a bedside table, and coordinates beautifully with the woven jute orb pendant light and wood framed, mixed media art.
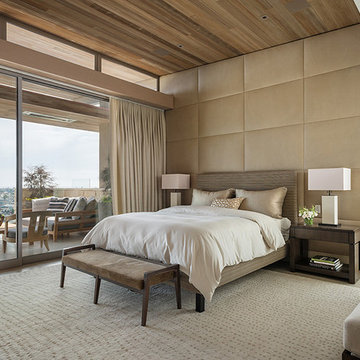
Стильный дизайн: большая хозяйская спальня в современном стиле с коричневыми стенами и полом из керамогранита - последний тренд
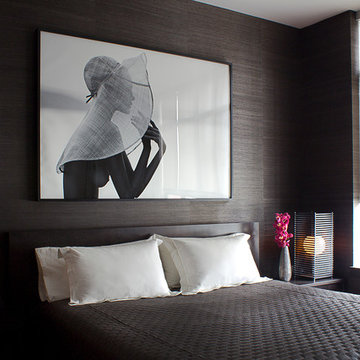
Interior design: ZWADA home - Don Zwarych and Kyo Sada
Photography: Kyo Sada
На фото: хозяйская спальня среднего размера в современном стиле с коричневыми стенами и паркетным полом среднего тона с
На фото: хозяйская спальня среднего размера в современном стиле с коричневыми стенами и паркетным полом среднего тона с
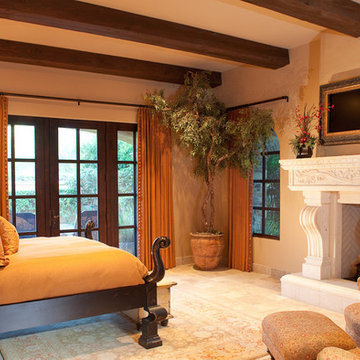
This guest bedroom has beautiful marble floors, cast stone fireplace, and gorgeous wood beams.
На фото: огромная хозяйская спальня в классическом стиле с коричневыми стенами, полом из терракотовой плитки, двусторонним камином и фасадом камина из камня
На фото: огромная хозяйская спальня в классическом стиле с коричневыми стенами, полом из терракотовой плитки, двусторонним камином и фасадом камина из камня
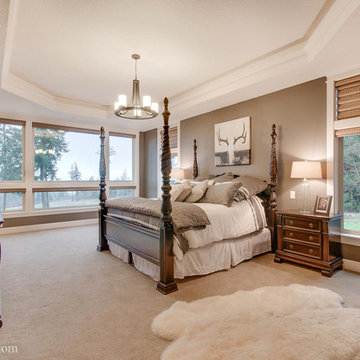
Re-PDX Photography.com
Стильный дизайн: большая хозяйская спальня в стиле кантри с коричневыми стенами и ковровым покрытием - последний тренд
Стильный дизайн: большая хозяйская спальня в стиле кантри с коричневыми стенами и ковровым покрытием - последний тренд
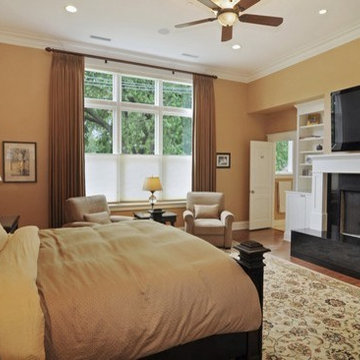
VHT
На фото: огромная хозяйская спальня в классическом стиле с коричневыми стенами, темным паркетным полом, стандартным камином и фасадом камина из камня
На фото: огромная хозяйская спальня в классическом стиле с коричневыми стенами, темным паркетным полом, стандартным камином и фасадом камина из камня
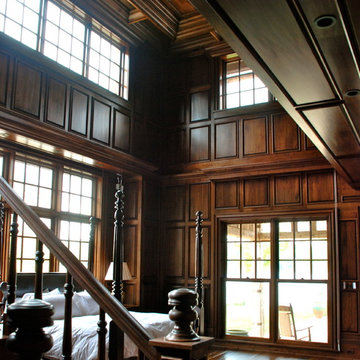
Dark Walnut Raised Panels Handcrafted by Square Peg / David Humphrey.
Commissioned by Platt Architecture, Asheville NC.
Свежая идея для дизайна: огромная хозяйская спальня в классическом стиле с коричневыми стенами, паркетным полом среднего тона, стандартным камином и фасадом камина из камня - отличное фото интерьера
Свежая идея для дизайна: огромная хозяйская спальня в классическом стиле с коричневыми стенами, паркетным полом среднего тона, стандартным камином и фасадом камина из камня - отличное фото интерьера
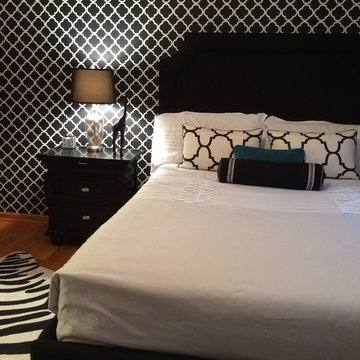
The bold, black and white wallpaper gives a distinctive flair to this guest bedroom. The headboard was oversized to add drama to the room, and the zebra rug was a nod to the homeowner's beloved brother, who loved animals.
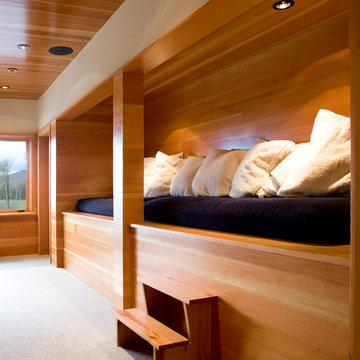
На фото: спальня в стиле рустика с коричневыми стенами и ковровым покрытием
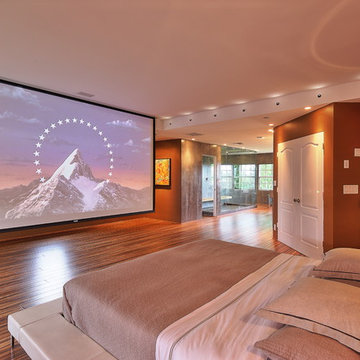
Felix Mizioznikov
Пример оригинального дизайна: большая хозяйская спальня в современном стиле с коричневыми стенами, полом из винила, коричневым полом и телевизором без камина
Пример оригинального дизайна: большая хозяйская спальня в современном стиле с коричневыми стенами, полом из винила, коричневым полом и телевизором без камина
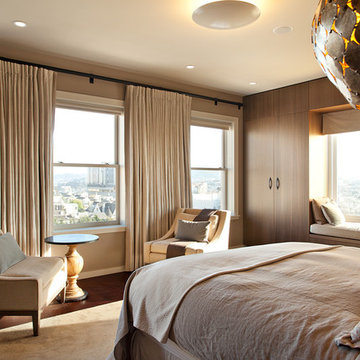
A complete interior remodel of a top floor unit in a stately Pacific Heights building originally constructed in 1925. The remodel included the construction of a new elevated roof deck with a custom spiral staircase and “penthouse” connecting the unit to the outdoor space. The unit has two bedrooms, a den, two baths, a powder room, an updated living and dining area and a new open kitchen. The design highlights the dramatic views to the San Francisco Bay and the Golden Gate Bridge to the north, the views west to the Pacific Ocean and the City to the south. Finishes include custom stained wood paneling and doors throughout, engineered mahogany flooring with matching mahogany spiral stair treads. The roof deck is finished with a lava stone and ipe deck and paneling, frameless glass guardrails, a gas fire pit, irrigated planters, an artificial turf dog park and a solar heated cedar hot tub.
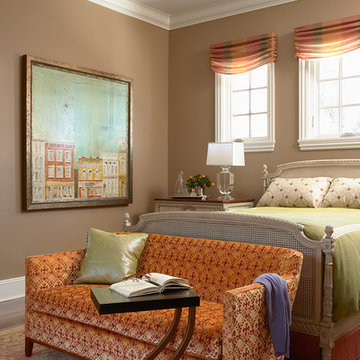
Embroidered silk, velvet, and linen combine to create a rich design tapestry in this master suite designed by our Minneapolis studio. We made this master bedroom all about rest and rejuvenation with a warm color scheme, an eclectic mix of furniture, and decorative fabrics.
---
Project designed by Minneapolis interior design studio LiLu Interiors. They serve the Minneapolis-St. Paul area including Wayzata, Edina, and Rochester, and they travel to the far-flung destinations that their upscale clientele own second homes in.
---
For more about LiLu Interiors, click here: https://www.liluinteriors.com/
----
To learn more about this project, click here:
https://www.liluinteriors.com/blog/portfolio-items/rejuvenating-renovation/
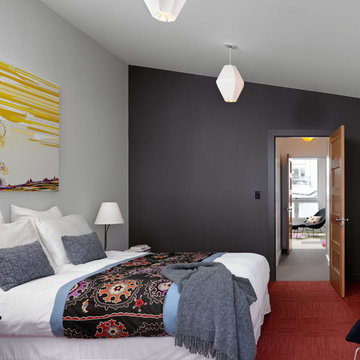
Along one of the Mission District’s most cosmopolitan blocks, an Italianate home is expanded with two substantial yet stealthy additions. Peeking out above the restored front façade, a new third story bedroom level hints at the comprehensively transformed spaces within. The project integrates modern design, bountiful natural light sources, high efficiency systems, and repurposed building materials with new and original hand-crafted detailing.
Photographer: Bruce Damonte
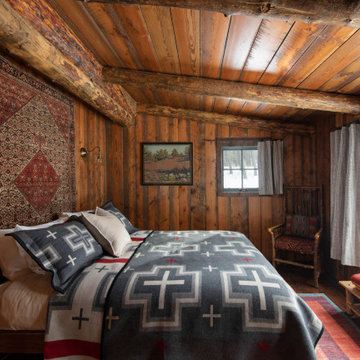
Источник вдохновения для домашнего уюта: гостевая спальня среднего размера, (комната для гостей) в стиле рустика с коричневыми стенами, темным паркетным полом, коричневым полом, деревянным потолком и деревянными стенами
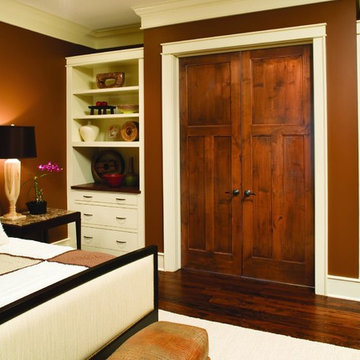
Источник вдохновения для домашнего уюта: большая хозяйская спальня в стиле ретро с коричневыми стенами, темным паркетным полом и коричневым полом без камина
Спальня с черными стенами и коричневыми стенами – фото дизайна интерьера
9
