Спальня с черным полом и любым потолком – фото дизайна интерьера
Сортировать:
Бюджет
Сортировать:Популярное за сегодня
1 - 20 из 153 фото
1 из 3
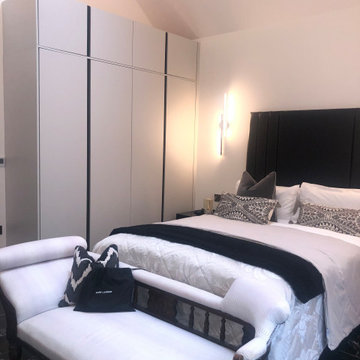
Идея дизайна: хозяйская спальня среднего размера в современном стиле с белыми стенами, полом из керамогранита, черным полом и сводчатым потолком
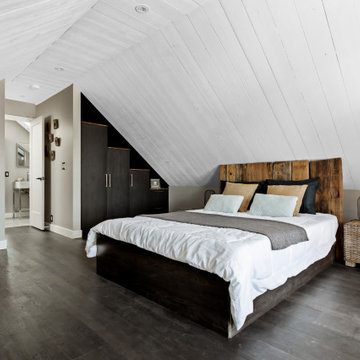
Chambre principale / Master bedroom
На фото: большая хозяйская спальня в современном стиле с белыми стенами, темным паркетным полом, потолком из вагонки, сводчатым потолком и черным полом
На фото: большая хозяйская спальня в современном стиле с белыми стенами, темным паркетным полом, потолком из вагонки, сводчатым потолком и черным полом

Refined Rustic master suite with gorgeous views of the lake. Avant Garde Wood Floors provided these custom random width hardwood floors. These are engineered White Oak with hit and miss sawn texture and black oil finish from Rubio Monocoat.
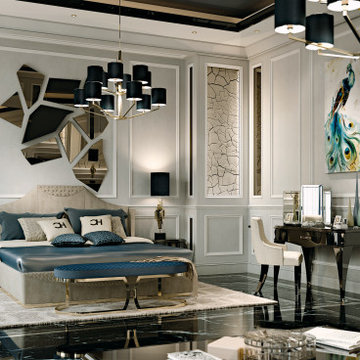
A beautifully designed villa, with American vibes and details that create a mix of classic and contemporary style.
Пример оригинального дизайна: большая спальня в классическом стиле с бежевыми стенами, мраморным полом, черным полом, деревянным потолком и панелями на стенах
Пример оригинального дизайна: большая спальня в классическом стиле с бежевыми стенами, мраморным полом, черным полом, деревянным потолком и панелями на стенах
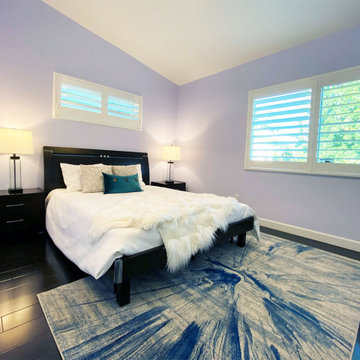
We had to work with the lilac wall color and decided on a blue and white rug that beautifully plays off the plush faux fur throw, creating a lively vibe.
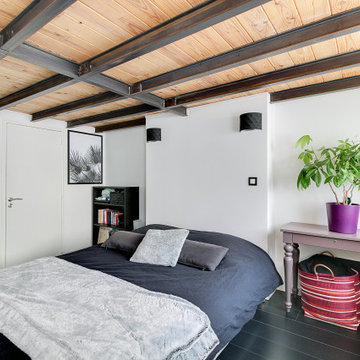
Источник вдохновения для домашнего уюта: спальня в современном стиле с белыми стенами, черным полом, балками на потолке и деревянным потолком
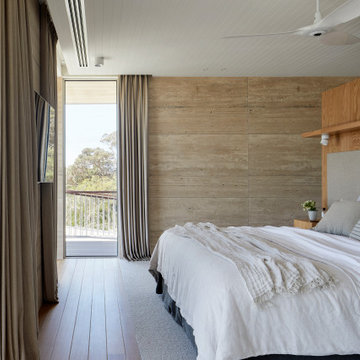
The travertine cladding and pale, natural-coloured windows and structure are sympathetic to the traditional local Sorrento limestone as well as melding harmoniously with the colours of the surrounding sand dunes and ti tree.
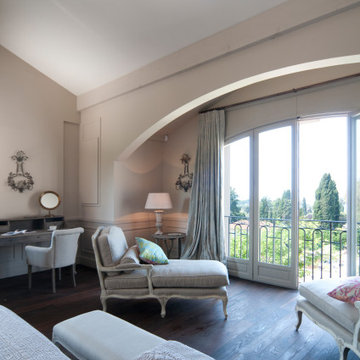
Complete renovation of a historical property, including finishes, lighting, furniture, and accessories
Свежая идея для дизайна: огромная хозяйская спальня в средиземноморском стиле с белыми стенами, темным паркетным полом, черным полом, балками на потолке и панелями на стенах - отличное фото интерьера
Свежая идея для дизайна: огромная хозяйская спальня в средиземноморском стиле с белыми стенами, темным паркетным полом, черным полом, балками на потолке и панелями на стенах - отличное фото интерьера
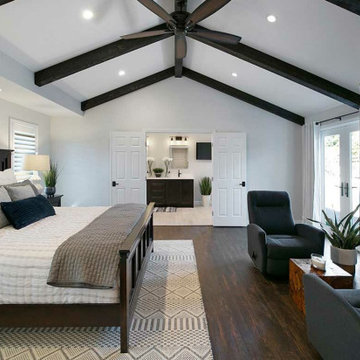
Идея дизайна: большая хозяйская спальня в стиле неоклассика (современная классика) с серыми стенами, темным паркетным полом, черным полом, балками на потолке, стандартным камином и фасадом камина из металла
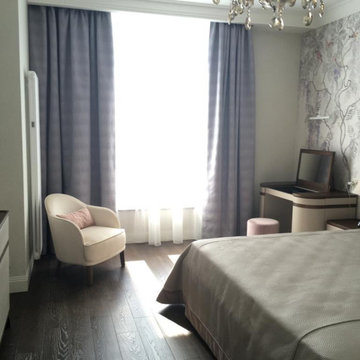
Квартира 90 м2 в жилом комплексе «Рублёвские огни».
Хозяйка квартиры молодая самостоятельная, очень занятая женщина. При создании интерьеров главным было создать атмосферу покоя, способствующую отдыху. Этим и определился выбор стилистического решения интерьера – вечная, спокойная классика. В отделке помещений преобладают натуральные, пастельные цвета. Широко использованы природные, экологичные материалы – дерево и мрамор. Многие элементы мебели выполнены по индивидуальному проекту.
Особенно важным при создании данного пространства был диалог архитектора и заказчицы. Благодаря этому, удалось создать очень индивидуальный интерьер комфортный именно для этого человека.

GRAND LUXURY MASTERBEDROOM, DECKED OUT IN BLACK ON BLACK PAINTING, WAINSCOTTING, AND FLOOR WITH HINTS OF GOLD TONE AND SCONCES.
Пример оригинального дизайна: большая хозяйская спальня в викторианском стиле с черными стенами, полом из керамической плитки, черным полом, многоуровневым потолком и панелями на стенах без камина
Пример оригинального дизайна: большая хозяйская спальня в викторианском стиле с черными стенами, полом из керамической плитки, черным полом, многоуровневым потолком и панелями на стенах без камина
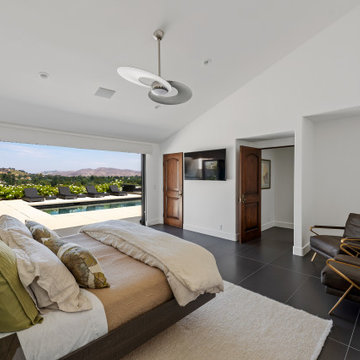
Taking in the panoramic views of this Modern Mediterranean Resort while dipping into its luxurious pool feels like a getaway tucked into the hills of Westlake Village. Although, this home wasn’t always so inviting. It originally had the view to impress guests but no space to entertain them.
One day, the owners ran into a sign that it was time to remodel their home. Quite literally, they were walking around their neighborhood and saw a JRP Design & Remodel sign in someone’s front yard.
They became our clients, and our architects drew up a new floorplan for their home. It included a massive addition to the front and a total reconfiguration to the backyard. These changes would allow us to create an entry, expand the small living room, and design an outdoor living space in the backyard. There was only one thing standing in the way of all of this – a mountain formed out of solid rock. Our team spent extensive time chipping away at it to reconstruct the home’s layout. Like always, the hard work was all worth it in the end for our clients to have their dream home!
Luscious landscaping now surrounds the new addition to the front of the home. Its roof is topped with red clay Spanish tiles, giving it a Mediterranean feel. Walking through the iron door, you’re welcomed by a new entry where you can see all the way through the home to the backyard resort and all its glory, thanks to the living room’s LaCantina bi-fold door.
A transparent fence lining the back of the property allows you to enjoy the hillside view without any obstruction. Within the backyard, a 38-foot long, deep blue modernized pool gravitates you to relaxation. The Baja shelf inside it is a tempting spot to lounge in the water and keep cool, while the chairs nearby provide another option for leaning back and soaking up the sun.
On a hot day or chilly night, guests can gather under the sheltered outdoor living space equipped with ceiling fans and heaters. This space includes a kitchen with Stoneland marble countertops and a 42-inch Hestan barbeque. Next to it, a long dining table awaits a feast. Additional seating is available by the TV and fireplace.
From the various entertainment spots to the open layout and breathtaking views, it’s no wonder why the owners love to call their home a “Modern Mediterranean Resort.”
Photographer: Andrew Orozco
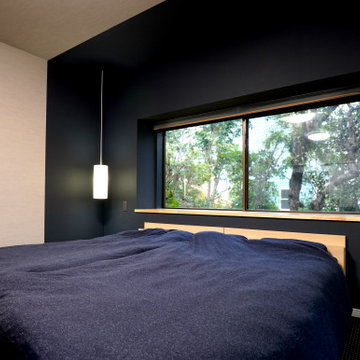
ベッド背面はグレーの壁紙からダークネイビーへ大胆に切り替え
Пример оригинального дизайна: спальня с ковровым покрытием, черным полом, потолком с обоями, обоями на стенах и разноцветными стенами
Пример оригинального дизайна: спальня с ковровым покрытием, черным полом, потолком с обоями, обоями на стенах и разноцветными стенами
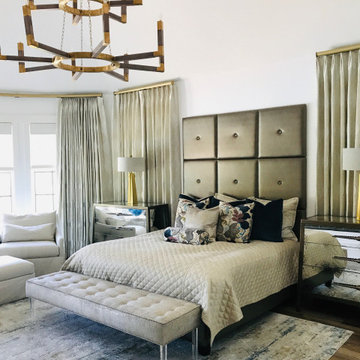
Custom Bed: Blend Home
Mirrored Bedside Chests/Chandelier : John Richard Coll.
Custom Bench: Blend Home
Upholstery: Taylor King
Rug: Loloi SIenne Collection
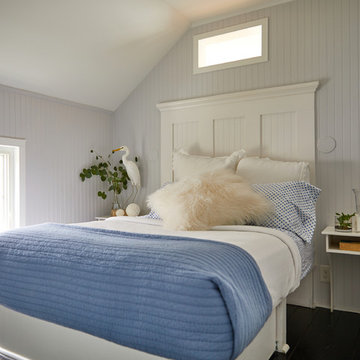
2nd Kids Bedroom
Пример оригинального дизайна: маленькая гостевая спальня (комната для гостей) на мансарде в морском стиле с серыми стенами, деревянным полом и черным полом для на участке и в саду
Пример оригинального дизайна: маленькая гостевая спальня (комната для гостей) на мансарде в морском стиле с серыми стенами, деревянным полом и черным полом для на участке и в саду
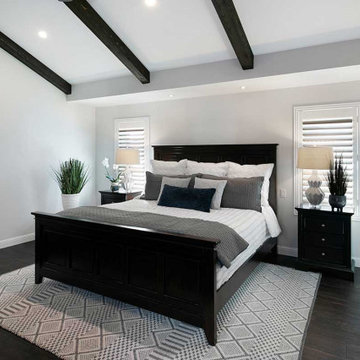
Стильный дизайн: большая хозяйская спальня в стиле неоклассика (современная классика) с серыми стенами, темным паркетным полом, черным полом, балками на потолке, стандартным камином и фасадом камина из металла - последний тренд
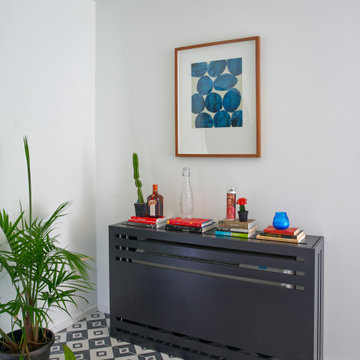
Tiny 400 SF apartment condo designed to make the most of the space while maintaining openness, lightness, and efficiency. Black painted cabinetry is small and optimizes the space with special storage solutions, drawers, tiny dishwasher, compact range stove, refrigerator. Black and white moroccan style cement tile with diamond pattern. Rattan wood headboard, sleek modern vertical black window with drywall returns and no trim. Custom cabinet which matches cabinet also conceals the wall unit air conditioning.
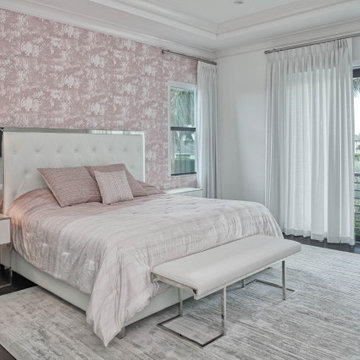
На фото: спальня в современном стиле с розовыми стенами, темным паркетным полом, черным полом, обоями на стенах и многоуровневым потолком с
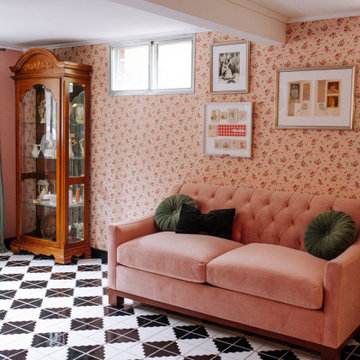
Идея дизайна: большая гостевая спальня (комната для гостей) в стиле фьюжн с розовыми стенами, полом из керамической плитки, черным полом, балками на потолке и обоями на стенах
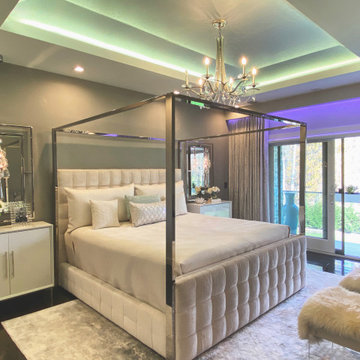
Glamour is taken all the way into the Master Bedroom with elegant touches of metallics, velvet upholstery, glossy nightstands, and more. Not to mention, a tray ceiling with integrated color-changing lighting to enhance the atmosphere.
Спальня с черным полом и любым потолком – фото дизайна интерьера
1