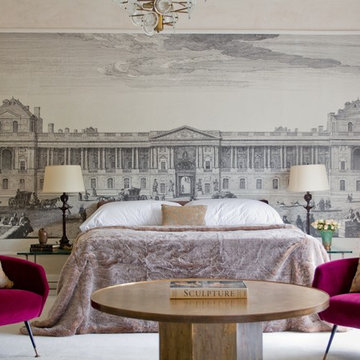Спальня с бежевыми стенами и желтыми стенами – фото дизайна интерьера
Сортировать:
Бюджет
Сортировать:Популярное за сегодня
161 - 180 из 84 497 фото
1 из 3
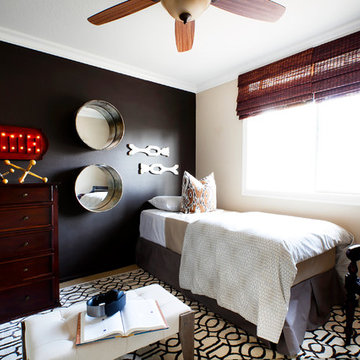
This teenage boy wanted a room he can hang out in , do homework and listen to music and watch movies. The design is simple and works well for a young adult.
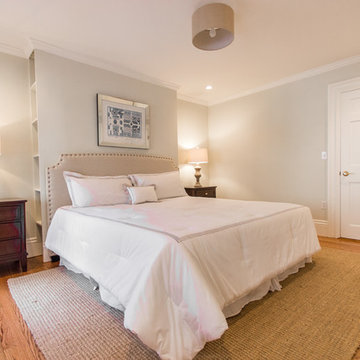
Стильный дизайн: гостевая спальня среднего размера, (комната для гостей) в стиле модернизм с бежевыми стенами и паркетным полом среднего тона - последний тренд
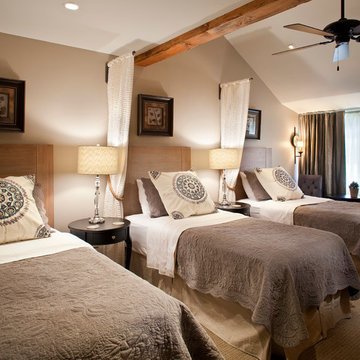
Свежая идея для дизайна: гостевая спальня (комната для гостей) в стиле рустика с бежевыми стенами - отличное фото интерьера

Peter Christiansen Valli
Идея дизайна: хозяйская спальня среднего размера: освещение в восточном стиле с бежевыми стенами, ковровым покрытием, двусторонним камином, фасадом камина из плитки и разноцветным полом
Идея дизайна: хозяйская спальня среднего размера: освещение в восточном стиле с бежевыми стенами, ковровым покрытием, двусторонним камином, фасадом камина из плитки и разноцветным полом
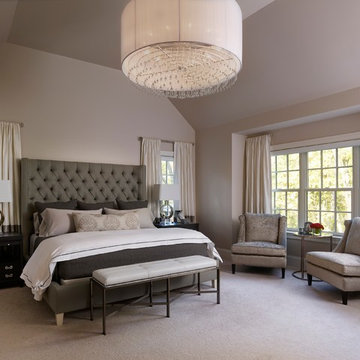
Jeffrey Totaro Photography
Пример оригинального дизайна: хозяйская спальня в стиле неоклассика (современная классика) с бежевыми стенами и ковровым покрытием
Пример оригинального дизайна: хозяйская спальня в стиле неоклассика (современная классика) с бежевыми стенами и ковровым покрытием
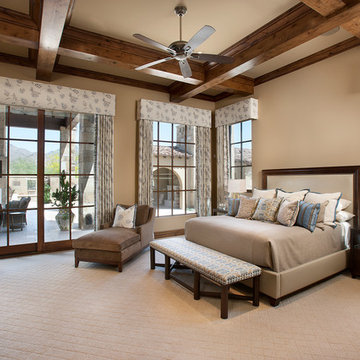
The genesis of design for this desert retreat was the informal dining area in which the clients, along with family and friends, would gather.
Located in north Scottsdale’s prestigious Silverleaf, this ranch hacienda offers 6,500 square feet of gracious hospitality for family and friends. Focused around the informal dining area, the home’s living spaces, both indoor and outdoor, offer warmth of materials and proximity for expansion of the casual dining space that the owners envisioned for hosting gatherings to include their two grown children, parents, and many friends.
The kitchen, adjacent to the informal dining, serves as the functioning heart of the home and is open to the great room, informal dining room, and office, and is mere steps away from the outdoor patio lounge and poolside guest casita. Additionally, the main house master suite enjoys spectacular vistas of the adjacent McDowell mountains and distant Phoenix city lights.
The clients, who desired ample guest quarters for their visiting adult children, decided on a detached guest casita featuring two bedroom suites, a living area, and a small kitchen. The guest casita’s spectacular bedroom mountain views are surpassed only by the living area views of distant mountains seen beyond the spectacular pool and outdoor living spaces.
Project Details | Desert Retreat, Silverleaf – Scottsdale, AZ
Architect: C.P. Drewett, AIA, NCARB; Drewett Works, Scottsdale, AZ
Builder: Sonora West Development, Scottsdale, AZ
Photographer: Dino Tonn
Featured in Phoenix Home and Garden, May 2015, “Sporting Style: Golf Enthusiast Christie Austin Earns Top Scores on the Home Front”
See more of this project here: http://drewettworks.com/desert-retreat-at-silverleaf/
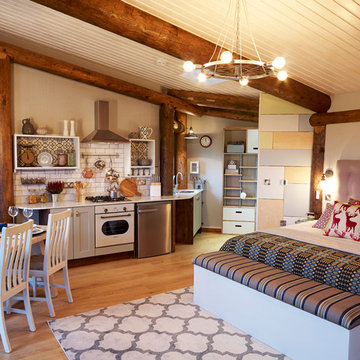
Идея дизайна: спальня в стиле рустика с бежевыми стенами и паркетным полом среднего тона
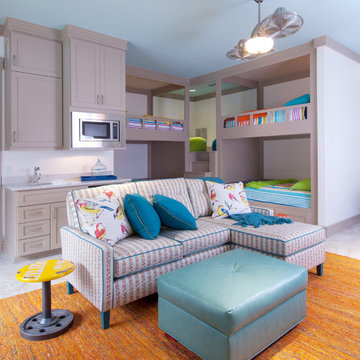
The pool house is equipped with 4 Pullman style queen size bunk beds to comfortably sleep 8.
C.J. White Photography
Стильный дизайн: хозяйская спальня в стиле кантри с бежевыми стенами и светлым паркетным полом без камина - последний тренд
Стильный дизайн: хозяйская спальня в стиле кантри с бежевыми стенами и светлым паркетным полом без камина - последний тренд
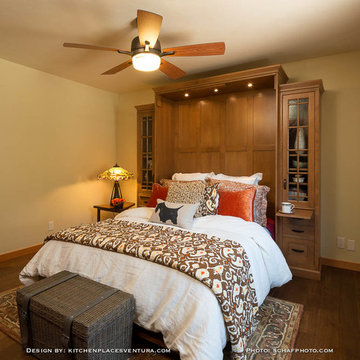
Источник вдохновения для домашнего уюта: большая гостевая спальня (комната для гостей) в стиле кантри с желтыми стенами и темным паркетным полом без камина
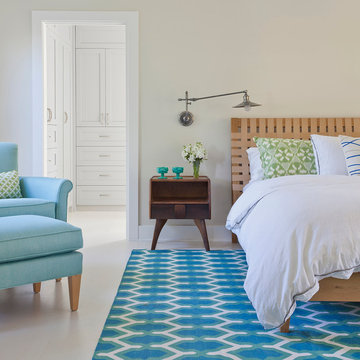
Стильный дизайн: хозяйская спальня среднего размера в классическом стиле с бежевыми стенами и полом из винила без камина - последний тренд
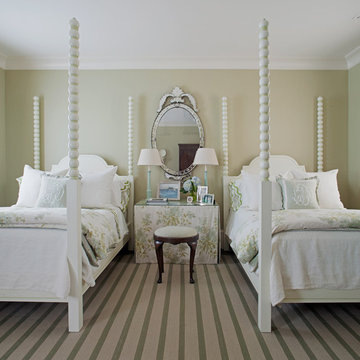
На фото: гостевая спальня (комната для гостей) в классическом стиле с бежевыми стенами и ковровым покрытием без камина с
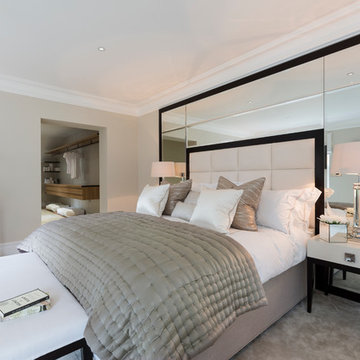
Luke Cartledge
Пример оригинального дизайна: хозяйская спальня в стиле неоклассика (современная классика) с бежевыми стенами и ковровым покрытием без камина
Пример оригинального дизайна: хозяйская спальня в стиле неоклассика (современная классика) с бежевыми стенами и ковровым покрытием без камина
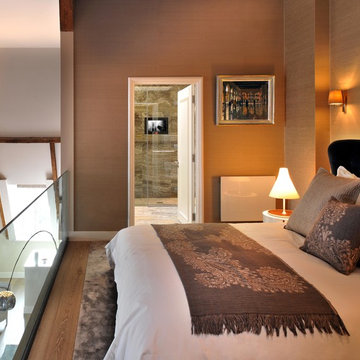
Master Bedroom with ensuite Master Bathroom
Philip Vile
Источник вдохновения для домашнего уюта: спальня среднего размера на антресоли в современном стиле с бежевыми стенами и паркетным полом среднего тона
Источник вдохновения для домашнего уюта: спальня среднего размера на антресоли в современном стиле с бежевыми стенами и паркетным полом среднего тона

This homage to prairie style architecture located at The Rim Golf Club in Payson, Arizona was designed for owner/builder/landscaper Tom Beck.
This home appears literally fastened to the site by way of both careful design as well as a lichen-loving organic material palatte. Forged from a weathering steel roof (aka Cor-Ten), hand-formed cedar beams, laser cut steel fasteners, and a rugged stacked stone veneer base, this home is the ideal northern Arizona getaway.
Expansive covered terraces offer views of the Tom Weiskopf and Jay Morrish designed golf course, the largest stand of Ponderosa Pines in the US, as well as the majestic Mogollon Rim and Stewart Mountains, making this an ideal place to beat the heat of the Valley of the Sun.
Designing a personal dwelling for a builder is always an honor for us. Thanks, Tom, for the opportunity to share your vision.
Project Details | Northern Exposure, The Rim – Payson, AZ
Architect: C.P. Drewett, AIA, NCARB, Drewett Works, Scottsdale, AZ
Builder: Thomas Beck, LTD, Scottsdale, AZ
Photographer: Dino Tonn, Scottsdale, AZ
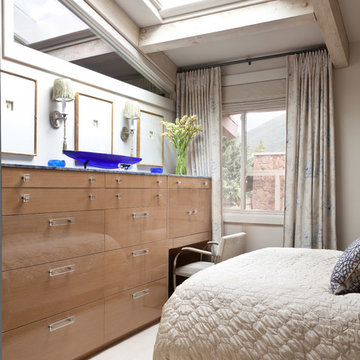
Emily Minton Redfield Photography
На фото: маленькая гостевая спальня (комната для гостей) в современном стиле с бежевыми стенами и ковровым покрытием без камина для на участке и в саду с
На фото: маленькая гостевая спальня (комната для гостей) в современном стиле с бежевыми стенами и ковровым покрытием без камина для на участке и в саду с
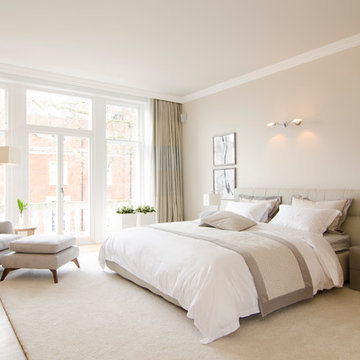
Master Bedroom
Foto: Nicolai Stephan
Идея дизайна: спальня в стиле неоклассика (современная классика) с бежевыми стенами и паркетным полом среднего тона
Идея дизайна: спальня в стиле неоклассика (современная классика) с бежевыми стенами и паркетным полом среднего тона
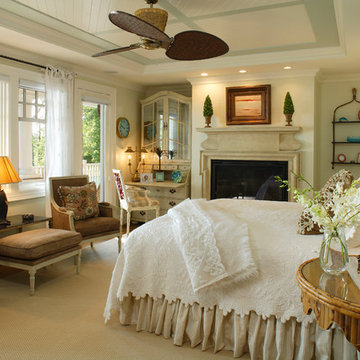
Пример оригинального дизайна: большая хозяйская спальня в морском стиле с бежевыми стенами, стандартным камином и фасадом камина из камня
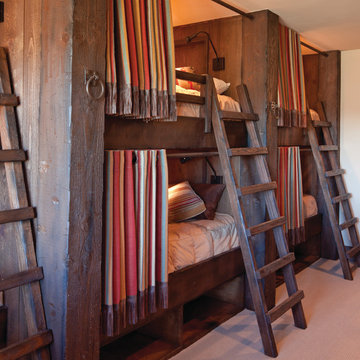
Overlooking of the surrounding meadows of the historic C Lazy U Ranch, this single family residence was carefully sited on a sloping site to maximize spectacular views of Willow Creek Resevoir and the Indian Peaks mountain range. The project was designed to fulfill budgetary and time frame constraints while addressing the client’s goal of creating a home that would become the backdrop for a very active and growing family for generations to come. In terms of style, the owners were drawn to more traditional materials and intimate spaces of associated with a cabin scale structure.
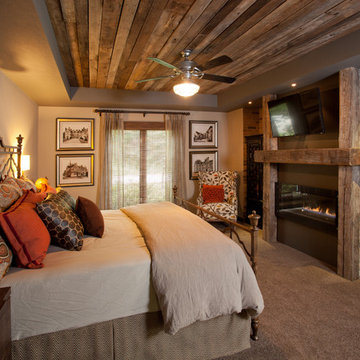
Dan Rockafello
Пример оригинального дизайна: хозяйская спальня среднего размера в стиле рустика с бежевыми стенами, ковровым покрытием, горизонтальным камином, фасадом камина из дерева, бежевым полом и тюлем
Пример оригинального дизайна: хозяйская спальня среднего размера в стиле рустика с бежевыми стенами, ковровым покрытием, горизонтальным камином, фасадом камина из дерева, бежевым полом и тюлем
Спальня с бежевыми стенами и желтыми стенами – фото дизайна интерьера
9
