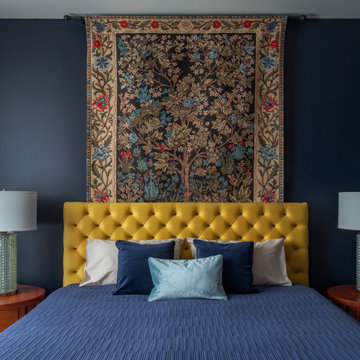Спальня с бежевыми стенами и синими стенами – фото дизайна интерьера
Сортировать:
Бюджет
Сортировать:Популярное за сегодня
21 - 40 из 110 560 фото
1 из 3

This project required the renovation of the Master Bedroom area of a Westchester County country house. Previously other areas of the house had been renovated by our client but she had saved the best for last. We reimagined and delineated five separate areas for the Master Suite from what before had been a more open floor plan: an Entry Hall; Master Closet; Master Bath; Study and Master Bedroom. We clarified the flow between these rooms and unified them with the rest of the house by using common details such as rift white oak floors; blackened Emtek hardware; and french doors to let light bleed through all of the spaces. We selected a vein cut travertine for the Master Bathroom floor that looked a lot like the rift white oak flooring elsewhere in the space so this carried the motif of the floor material into the Master Bathroom as well. Our client took the lead on selection of all the furniture, bath fixtures and lighting so we owe her no small praise for not only carrying the design through to the smallest details but coordinating the work of the contractors as well.
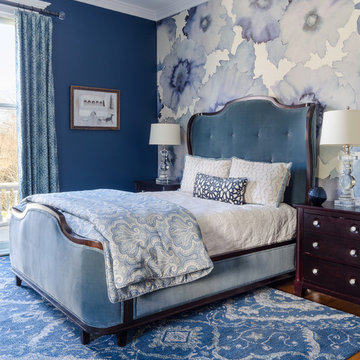
John Magor Photography
Источник вдохновения для домашнего уюта: спальня в классическом стиле с синими стенами, паркетным полом среднего тона и коричневым полом
Источник вдохновения для домашнего уюта: спальня в классическом стиле с синими стенами, паркетным полом среднего тона и коричневым полом

Photography by Anna Herbst.
This photo was featured in the Houzz Story, "6 Attic Transformations to Inspire Your Own"
Стильный дизайн: хозяйская спальня среднего размера: освещение в стиле неоклассика (современная классика) с бежевыми стенами, паркетным полом среднего тона и коричневым полом без камина - последний тренд
Стильный дизайн: хозяйская спальня среднего размера: освещение в стиле неоклассика (современная классика) с бежевыми стенами, паркетным полом среднего тона и коричневым полом без камина - последний тренд

This primary bedroom suite got the full designer treatment thanks to the gorgeous charcoal gray board and batten wall we designed and installed. New storage ottoman, bedside lamps and custom floral arrangements were the perfect final touches.
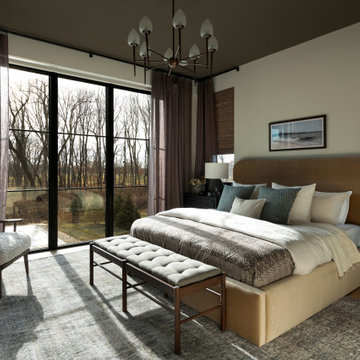
Источник вдохновения для домашнего уюта: спальня в стиле кантри с бежевыми стенами, паркетным полом среднего тона и коричневым полом

Свежая идея для дизайна: хозяйская спальня среднего размера в стиле неоклассика (современная классика) с синими стенами, темным паркетным полом и фиолетовым полом - отличное фото интерьера
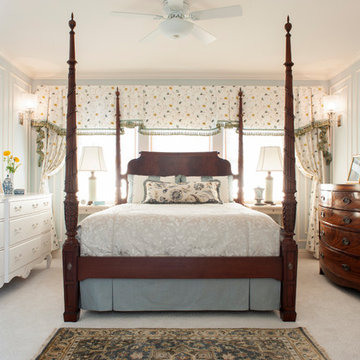
This transformed traditional bedroom is what our client has always dreamed of. Custom bedding and drapery captivated the overall scheme. The poster bed adds a refined interpretation of nineteenth century style with carved mahogany to match the owner's dresser. Petite french-inspired side tables and dresser complimented the design with the sweet elegance.
Photo by Ezra Marcos

Practically every aspect of this home was worked on by the time we completed remodeling this Geneva lakefront property. We added an addition on top of the house in order to make space for a lofted bunk room and bathroom with tiled shower, which allowed additional accommodations for visiting guests. This house also boasts five beautiful bedrooms including the redesigned master bedroom on the second level.
The main floor has an open concept floor plan that allows our clients and their guests to see the lake from the moment they walk in the door. It is comprised of a large gourmet kitchen, living room, and home bar area, which share white and gray color tones that provide added brightness to the space. The level is finished with laminated vinyl plank flooring to add a classic feel with modern technology.
When looking at the exterior of the house, the results are evident at a single glance. We changed the siding from yellow to gray, which gave the home a modern, classy feel. The deck was also redone with composite wood decking and cable railings. This completed the classic lake feel our clients were hoping for. When the project was completed, we were thrilled with the results!
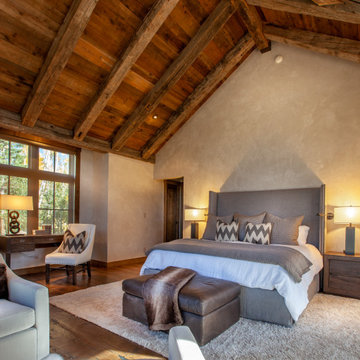
Идея дизайна: спальня в стиле рустика с бежевыми стенами, темным паркетным полом, угловым камином, фасадом камина из камня и коричневым полом
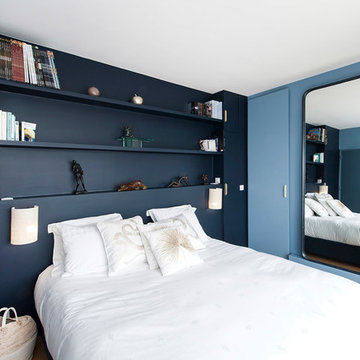
Suite à une nouvelle acquisition cette ancien duplex a été transformé en triplex. Un étage pièce de vie, un étage pour les enfants pré ado et un étage pour les parents. Nous avons travaillé les volumes, la clarté, un look à la fois chaleureux et épuré
Ici nous avons crée un salon pour les enfants dédié à la fois aux devoirs et à la détente
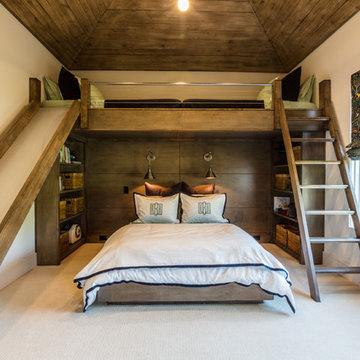
Идея дизайна: спальня в стиле рустика с бежевыми стенами, ковровым покрытием и бежевым полом
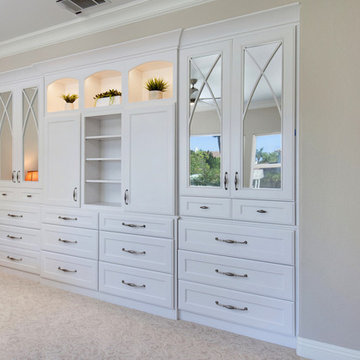
A Spa Retreat Master Bathroom with wood looking tile, Silestone counter tops and tub deck, Magnolia and Smokey Hills cabinetry and beautiful iridescent mosaic tile. By adding storage, function and beauty this bathroom is the perfect place to relax and unwind. A wardrobe was added to the alcove in the master bedroom for added storage.
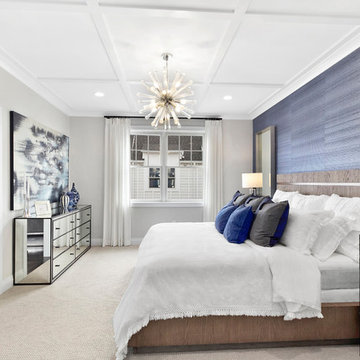
Источник вдохновения для домашнего уюта: спальня в стиле неоклассика (современная классика) с синими стенами, ковровым покрытием и бежевым полом
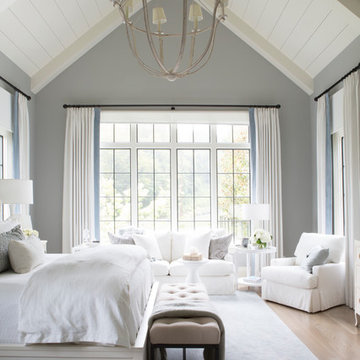
Пример оригинального дизайна: спальня в стиле неоклассика (современная классика) с синими стенами и светлым паркетным полом
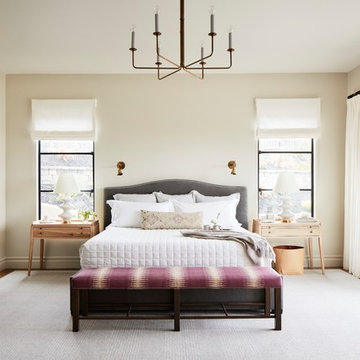
Photography by John Merkl.
Свежая идея для дизайна: хозяйская спальня в стиле неоклассика (современная классика) с бежевыми стенами, паркетным полом среднего тона и коричневым полом - отличное фото интерьера
Свежая идея для дизайна: хозяйская спальня в стиле неоклассика (современная классика) с бежевыми стенами, паркетным полом среднего тона и коричневым полом - отличное фото интерьера
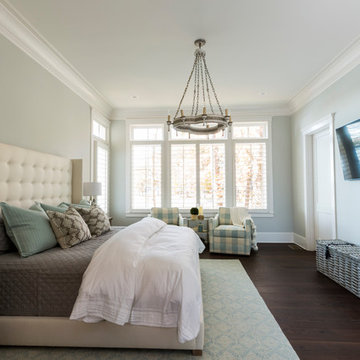
Jim Schmidt
Стильный дизайн: спальня в морском стиле с синими стенами, темным паркетным полом и коричневым полом - последний тренд
Стильный дизайн: спальня в морском стиле с синими стенами, темным паркетным полом и коричневым полом - последний тренд
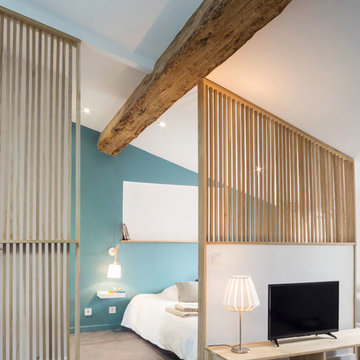
Thomas Pannetier Photography pour le Studio Polka - Architecte d'intérieur
Пример оригинального дизайна: хозяйская спальня среднего размера: освещение в скандинавском стиле с синими стенами и ковровым покрытием без камина
Пример оригинального дизайна: хозяйская спальня среднего размера: освещение в скандинавском стиле с синими стенами и ковровым покрытием без камина

This property was completely gutted and redesigned into a single family townhouse. After completing the construction of the house I staged the furniture, lighting and decor. Staging is a new service that my design studio is now offering.
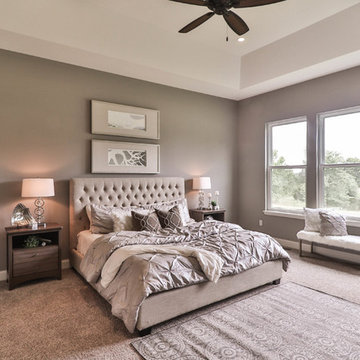
На фото: большая хозяйская спальня в стиле неоклассика (современная классика) с бежевыми стенами, ковровым покрытием и серым полом без камина с
Спальня с бежевыми стенами и синими стенами – фото дизайна интерьера
2
