Спальня с бежевыми стенами и потолком из вагонки – фото дизайна интерьера
Сортировать:
Бюджет
Сортировать:Популярное за сегодня
61 - 80 из 99 фото
1 из 3
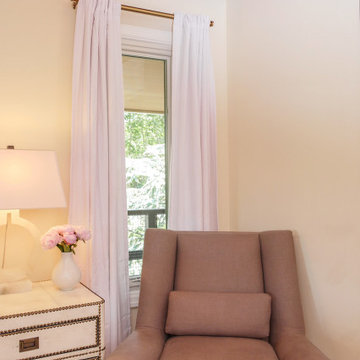
New casement window and a terrific place to sit and enjoy a good book with a hot cup of coffee. This new replacement window is tall and narrow, and fit the modern look of this great little room. Find out more about replacing your windows with Renewal by Andersen of Long Island, serving Suffolk County, Nassau County, Queens and Brooklyn.
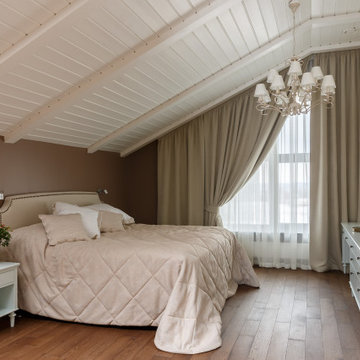
Пример оригинального дизайна: хозяйская спальня среднего размера в современном стиле с бежевыми стенами, паркетным полом среднего тона, коричневым полом, потолком из вагонки и обоями на стенах без камина
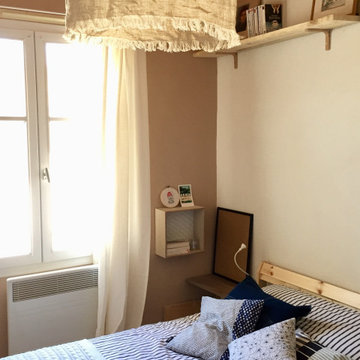
Relooking de la chambre parentale à moins frais avec la pose d'une applique en lin beige, la pose de casier en guises de table de nuit, d'un grande étagère pour occuper le volume et du linge de maison bleu marine et blanc pour le style marin !
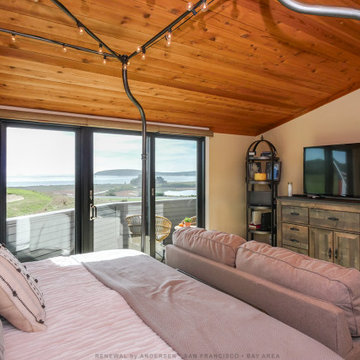
Beautiful bedroom with a staggering view through a gorgeous new three-panel sliding glass door we installed. This wonderful bedroom with plush design and charming furniture looks phenomenal with this large sliding door with an amazing view of the ocean and cliffs. Now is the perfect time to replace your doors and windows with Renewal by Andersen of San Francisco, serving the entire Bay Area and beyond.
. . . . . . . . . .
Start improving your home today with new doors and windows -- Contact Us Today! 844-245-2799
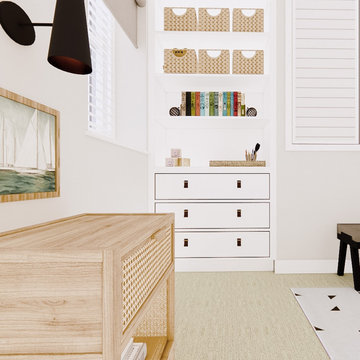
This attic room needed space for three little guests. We proposed two cosy bunks with a third pull-out trundle bed and lots of storage for all of those sleepover essentials!
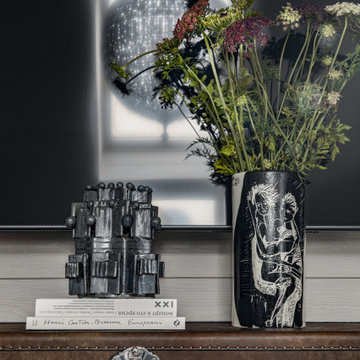
Идея дизайна: хозяйская, серо-белая спальня среднего размера с бежевыми стенами, темным паркетным полом, потолком из вагонки и деревянными стенами
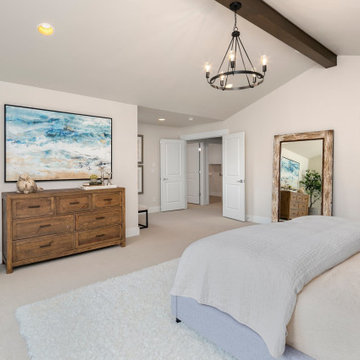
The Ravenwood's Primary Bedroom has, Gray Carpet, White Rug, Beige Walls, Dark Wooden Beam, Gray Bedframe, White Covers, Dark Wooden Bedside Tables, Dark Wooden Dresser, White Large Windows, Chandeliers
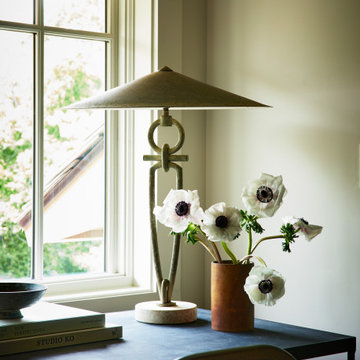
A country club respite for our busy professional Bostonian clients. Our clients met in college and have been weekending at the Aquidneck Club every summer for the past 20+ years. The condos within the original clubhouse seldom come up for sale and gather a loyalist following. Our clients jumped at the chance to be a part of the club's history for the next generation. Much of the club’s exteriors reflect a quintessential New England shingle style architecture. The internals had succumbed to dated late 90s and early 2000s renovations of inexpensive materials void of craftsmanship. Our client’s aesthetic balances on the scales of hyper minimalism, clean surfaces, and void of visual clutter. Our palette of color, materiality & textures kept to this notion while generating movement through vintage lighting, comfortable upholstery, and Unique Forms of Art.
A Full-Scale Design, Renovation, and furnishings project.
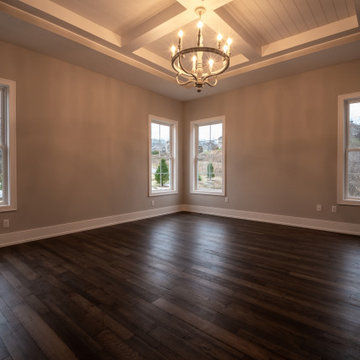
Свежая идея для дизайна: хозяйская спальня в стиле кантри с бежевыми стенами, темным паркетным полом, коричневым полом и потолком из вагонки - отличное фото интерьера
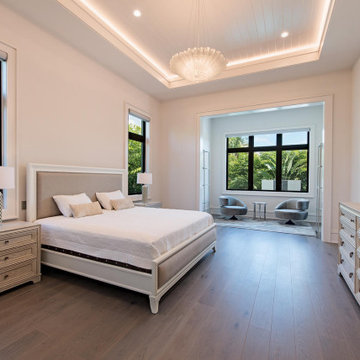
The contemporary 2-story Santa Cruse house plan features 4 bedrooms, 4.5 baths and a 3 car garage. Also, other amenities include an elevator, island kitchen with pantry and study.
***Note: Photos and video may reflect changes made to original house plan design***
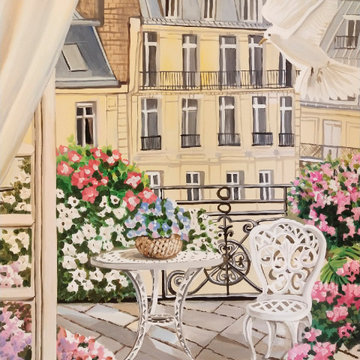
Роспись стен в спальне
На фото: хозяйская спальня среднего размера в стиле шебби-шик с бежевыми стенами, паркетным полом среднего тона, коричневым полом, потолком из вагонки и обоями на стенах
На фото: хозяйская спальня среднего размера в стиле шебби-шик с бежевыми стенами, паркетным полом среднего тона, коричневым полом, потолком из вагонки и обоями на стенах
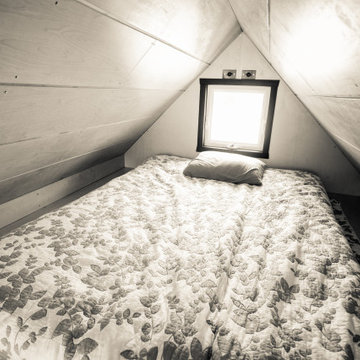
Источник вдохновения для домашнего уюта: маленькая спальня на антресоли в стиле модернизм с бежевыми стенами, полом из фанеры, бежевым полом, потолком из вагонки и стенами из вагонки для на участке и в саду
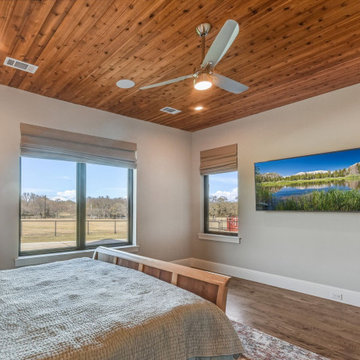
Master Bedroom with elaborate real wood ceilings
Источник вдохновения для домашнего уюта: большая гостевая спальня (комната для гостей) в стиле кантри с бежевыми стенами, темным паркетным полом, коричневым полом и потолком из вагонки
Источник вдохновения для домашнего уюта: большая гостевая спальня (комната для гостей) в стиле кантри с бежевыми стенами, темным паркетным полом, коричневым полом и потолком из вагонки
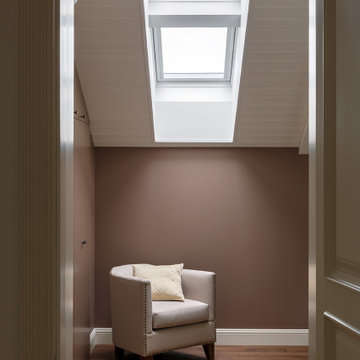
Стильный дизайн: хозяйская спальня среднего размера в современном стиле с бежевыми стенами, паркетным полом среднего тона, коричневым полом, потолком из вагонки и обоями на стенах без камина - последний тренд
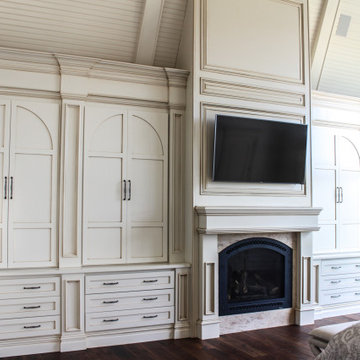
Custom Master Suite Cabinetry in Colts Neck, New Jersey.
Пример оригинального дизайна: большая хозяйская спальня в классическом стиле с бежевыми стенами, темным паркетным полом, стандартным камином, фасадом камина из камня, разноцветным полом и потолком из вагонки
Пример оригинального дизайна: большая хозяйская спальня в классическом стиле с бежевыми стенами, темным паркетным полом, стандартным камином, фасадом камина из камня, разноцветным полом и потолком из вагонки
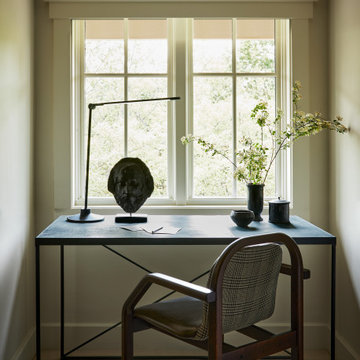
A country club respite for our busy professional Bostonian clients. Our clients met in college and have been weekending at the Aquidneck Club every summer for the past 20+ years. The condos within the original clubhouse seldom come up for sale and gather a loyalist following. Our clients jumped at the chance to be a part of the club's history for the next generation. Much of the club’s exteriors reflect a quintessential New England shingle style architecture. The internals had succumbed to dated late 90s and early 2000s renovations of inexpensive materials void of craftsmanship. Our client’s aesthetic balances on the scales of hyper minimalism, clean surfaces, and void of visual clutter. Our palette of color, materiality & textures kept to this notion while generating movement through vintage lighting, comfortable upholstery, and Unique Forms of Art.
A Full-Scale Design, Renovation, and furnishings project.
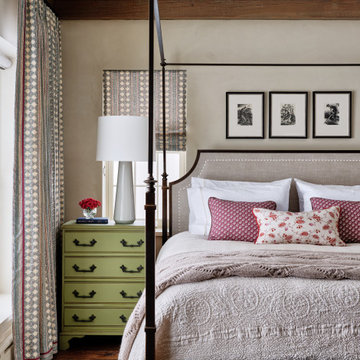
Sargent Design Company pays close attention to detail as seen in this guest bedroom. Housewright Construction milled the rough sawn boards seen here on the floor in our Newbury, VT shop.
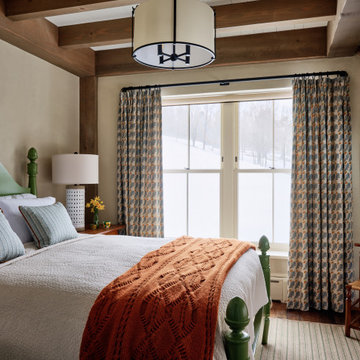
На фото: спальня в стиле кантри с бежевыми стенами, темным паркетным полом, коричневым полом, балками на потолке и потолком из вагонки с
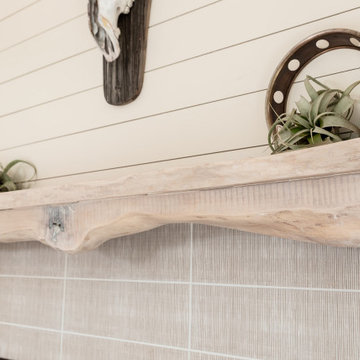
Beautiful soft bedroom design for a contemporary lake house in the shores of Lake Champlain in Essex, NY. Soft neutrals, plush fabrics and linen bed coverings. An inset gas fireplace grounds the space with a custom made wood mantle.
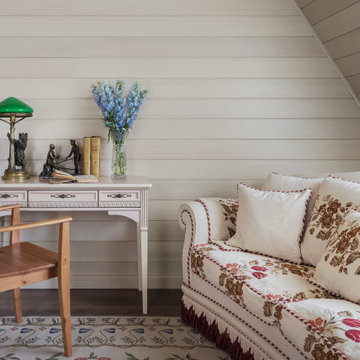
Спальня в гостевом загородном доме на мансардном этаже 22 м2.
На фото: большая гостевая спальня (комната для гостей) в классическом стиле с бежевыми стенами, полом из керамогранита, коричневым полом, потолком из вагонки и стенами из вагонки с
На фото: большая гостевая спальня (комната для гостей) в классическом стиле с бежевыми стенами, полом из керамогранита, коричневым полом, потолком из вагонки и стенами из вагонки с
Спальня с бежевыми стенами и потолком из вагонки – фото дизайна интерьера
4