Спальня с бежевыми стенами и паркетным полом среднего тона – фото дизайна интерьера
Сортировать:
Бюджет
Сортировать:Популярное за сегодня
41 - 60 из 14 312 фото
1 из 3

This creek side Kiawah Island home veils a romanticized modern surprise. Designed as a muse reflecting the owners’ Brooklyn stoop upbringing, its vertical stature offers maximum use of space and magnificent views from every room. Nature cues its color palette and texture, which is reflected throughout the home. Photography by Brennan Wesley
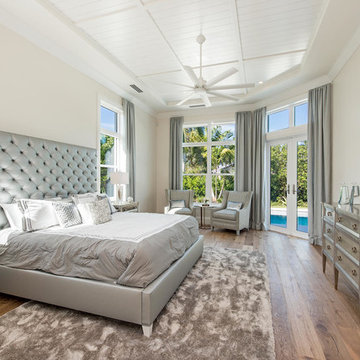
Naples Kenny
На фото: хозяйская спальня в стиле неоклассика (современная классика) с бежевыми стенами и паркетным полом среднего тона с
На фото: хозяйская спальня в стиле неоклассика (современная классика) с бежевыми стенами и паркетным полом среднего тона с
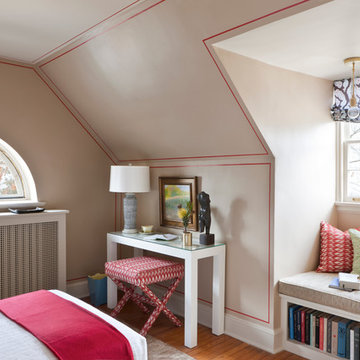
Photographer: Angie Seckinger
Стильный дизайн: маленькая гостевая спальня (комната для гостей) в современном стиле с паркетным полом среднего тона и бежевыми стенами без камина для на участке и в саду - последний тренд
Стильный дизайн: маленькая гостевая спальня (комната для гостей) в современном стиле с паркетным полом среднего тона и бежевыми стенами без камина для на участке и в саду - последний тренд
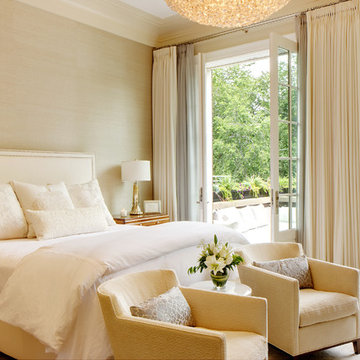
The clean, calm, restful interiors of this heart-of-the-city home are an antidote to urban living, and busy professional lives. As well, they’re an ode to enduring style that will accommodate the changing needs of the young family who lives here.
Photos by June Suthigoseeya
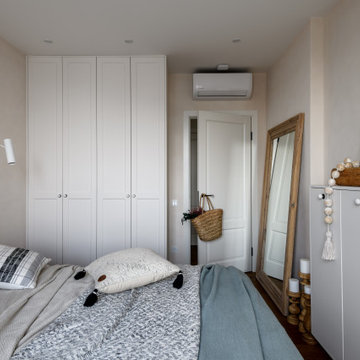
Идея дизайна: хозяйская спальня среднего размера в скандинавском стиле с бежевыми стенами, паркетным полом среднего тона и коричневым полом
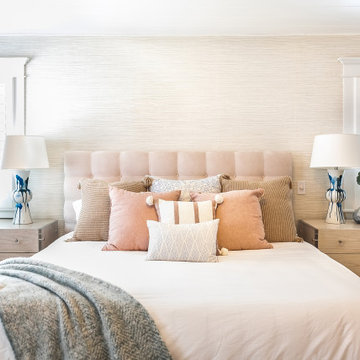
When one thing leads to another...and another...and another...
This fun family of 5 humans and one pup enlisted us to do a simple living room/dining room upgrade. Those led to updating the kitchen with some simple upgrades. (Thanks to Superior Tile and Stone) And that led to a total primary suite gut and renovation (Thanks to Verity Kitchens and Baths). When we were done, they sold their now perfect home and upgraded to the Beach Modern one a few galleries back. They might win the award for best Before/After pics in both projects! We love working with them and are happy to call them our friends.
Design by Eden LA Interiors
Photo by Kim Pritchard Photography
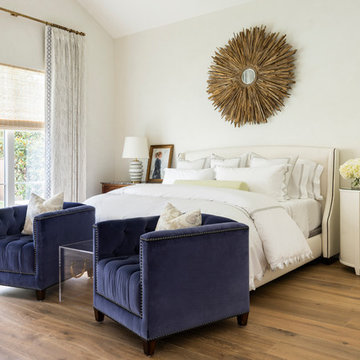
Стильный дизайн: хозяйская спальня в стиле неоклассика (современная классика) с бежевыми стенами и паркетным полом среднего тона без камина - последний тренд
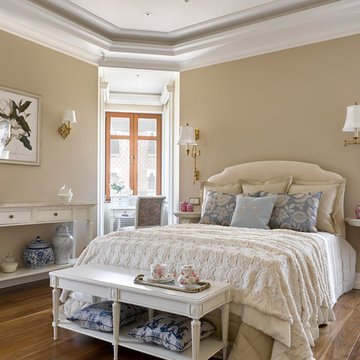
фото Сергей Ананьев
Пример оригинального дизайна: спальня в классическом стиле с бежевыми стенами, паркетным полом среднего тона и коричневым полом
Пример оригинального дизайна: спальня в классическом стиле с бежевыми стенами, паркетным полом среднего тона и коричневым полом
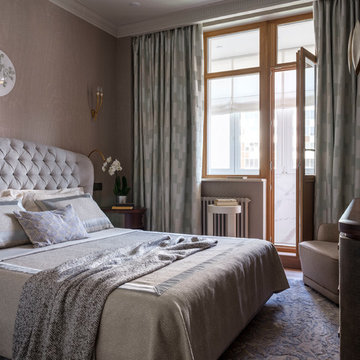
Фотограф Евгений Кулибаба
На фото: маленькая хозяйская спальня в стиле неоклассика (современная классика) с паркетным полом среднего тона, коричневым полом и бежевыми стенами для на участке и в саду с
На фото: маленькая хозяйская спальня в стиле неоклассика (современная классика) с паркетным полом среднего тона, коричневым полом и бежевыми стенами для на участке и в саду с
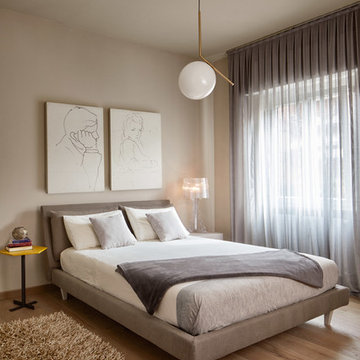
Foto: Marco Favali (VR)
Finiture: Centro Fiducia (VR)
Свежая идея для дизайна: гостевая спальня (комната для гостей) в современном стиле с бежевыми стенами, паркетным полом среднего тона и коричневым полом - отличное фото интерьера
Свежая идея для дизайна: гостевая спальня (комната для гостей) в современном стиле с бежевыми стенами, паркетным полом среднего тона и коричневым полом - отличное фото интерьера
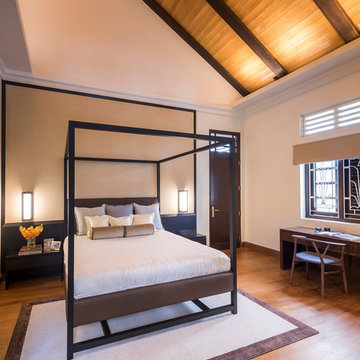
На фото: хозяйская спальня в современном стиле с бежевыми стенами, паркетным полом среднего тона и коричневым полом
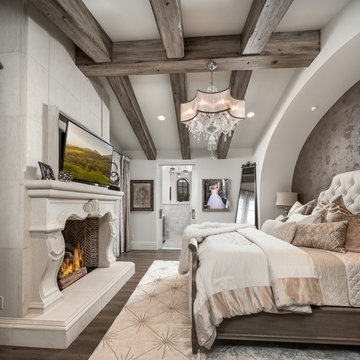
Guest bedroom ceiling design showcasing wooden support beams.
На фото: огромная хозяйская спальня в стиле шебби-шик с бежевыми стенами, паркетным полом среднего тона, двусторонним камином, фасадом камина из камня и коричневым полом
На фото: огромная хозяйская спальня в стиле шебби-шик с бежевыми стенами, паркетным полом среднего тона, двусторонним камином, фасадом камина из камня и коричневым полом
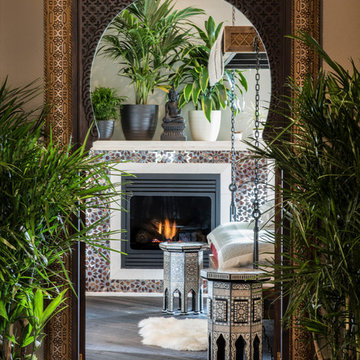
Moroccan hand-carved doorway made in Morocco. Tom Marks Photo
Стильный дизайн: спальня в средиземноморском стиле с бежевыми стенами, паркетным полом среднего тона, стандартным камином, фасадом камина из плитки и коричневым полом - последний тренд
Стильный дизайн: спальня в средиземноморском стиле с бежевыми стенами, паркетным полом среднего тона, стандартным камином, фасадом камина из плитки и коричневым полом - последний тренд

Photo of the vaulted Master Bedroom, where rustic beams meet more refined painted finishes. Lots of light emanates through the windows. Photo by Martis Camp Sales (Paul Hamill)

My client for this project was a builder/ developer. He had purchased a flat two acre parcel with vineyards that was within easy walking distance of downtown St. Helena. He planned to “build for sale” a three bedroom home with a separate one bedroom guest house, a pool and a pool house. He wanted a modern type farmhouse design that opened up to the site and to the views of the hills beyond and to keep as much of the vineyards as possible. The house was designed with a central Great Room consisting of a kitchen area, a dining area, and a living area all under one roof with a central linear cupola to bring natural light into the middle of the room. One approaches the entrance to the home through a small garden with water features on both sides of a path that leads to a covered entry porch and the front door. The entry hall runs the length of the Great Room and serves as both a link to the bedroom wings, the garage, the laundry room and a small study. The entry hall also serves as an art gallery for the future owner. An interstitial space between the entry hall and the Great Room contains a pantry, a wine room, an entry closet, an electrical room and a powder room. A large deep porch on the pool/garden side of the house extends most of the length of the Great Room with a small breakfast Room at one end that opens both to the kitchen and to this porch. The Great Room and porch open up to a swimming pool that is on on axis with the front door.
The main house has two wings. One wing contains the master bedroom suite with a walk in closet and a bathroom with soaking tub in a bay window and separate toilet room and shower. The other wing at the opposite end of the househas two children’s bedrooms each with their own bathroom a small play room serving both bedrooms. A rear hallway serves the children’s wing, a Laundry Room and a Study, the garage and a stair to an Au Pair unit above the garage.
A separate small one bedroom guest house has a small living room, a kitchen, a toilet room to serve the pool and a small covered porch. The bedroom is ensuite with a full bath. This guest house faces the side of the pool and serves to provide privacy and block views ofthe neighbors to the east. A Pool house at the far end of the pool on the main axis of the house has a covered sitting area with a pizza oven, a bar area and a small bathroom. Vineyards were saved on all sides of the house to help provide a private enclave within the vines.
The exterior of the house has simple gable roofs over the major rooms of the house with sloping ceilings and large wooden trusses in the Great Room and plaster sloping ceilings in the bedrooms. The exterior siding through out is painted board and batten siding similar to farmhouses of other older homes in the area.
Clyde Construction: General Contractor
Photographed by: Paul Rollins
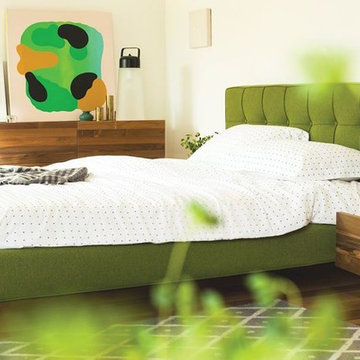
На фото: хозяйская спальня среднего размера в стиле ретро с бежевыми стенами, паркетным полом среднего тона и коричневым полом без камина с
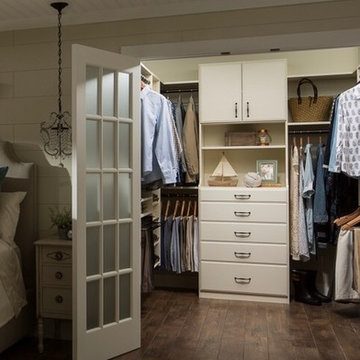
Custom Closets
На фото: хозяйская спальня среднего размера в стиле кантри с коричневым полом, бежевыми стенами и паркетным полом среднего тона без камина с
На фото: хозяйская спальня среднего размера в стиле кантри с коричневым полом, бежевыми стенами и паркетным полом среднего тона без камина с
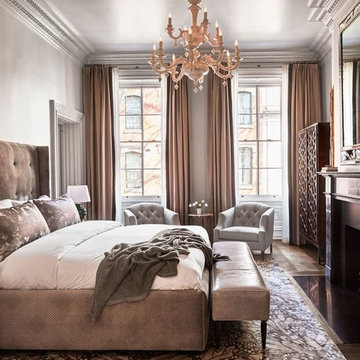
Beautiful two pleat pinch pleated drapery on decorative brushed brass hardware.
Window Concepts, Window Treatments
Ashli Mizell Inc, Interior Design
Jason Varney, Photography
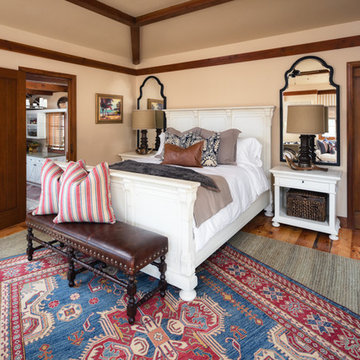
The design of this cottage casita was a mix of classic Ralph Lauren, traditional Spanish and American cottage. J Hill Interiors was hired to redecorate this back home to occupy the family, during the main home’s renovations. J Hill Interiors is currently under-way in completely redesigning the client’s main home.
Andy McRory Photography
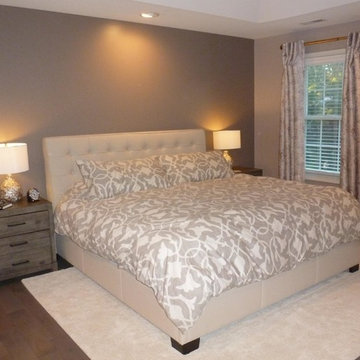
Beth Secosky
На фото: большая хозяйская спальня: освещение в стиле неоклассика (современная классика) с паркетным полом среднего тона и бежевыми стенами без камина с
На фото: большая хозяйская спальня: освещение в стиле неоклассика (современная классика) с паркетным полом среднего тона и бежевыми стенами без камина с
Спальня с бежевыми стенами и паркетным полом среднего тона – фото дизайна интерьера
3