Спальня с бежевыми стенами и любым потолком – фото дизайна интерьера
Сортировать:
Бюджет
Сортировать:Популярное за сегодня
161 - 180 из 2 960 фото
1 из 3
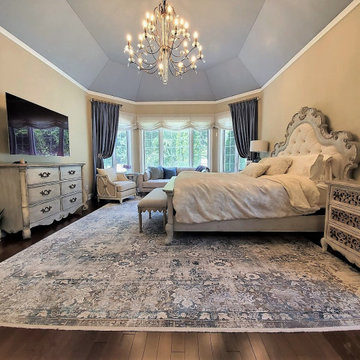
Стильный дизайн: большая хозяйская спальня в классическом стиле с бежевыми стенами, темным паркетным полом, коричневым полом и многоуровневым потолком - последний тренд
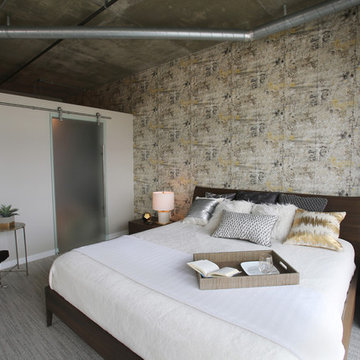
"Graffiti" wallpaper and a new glass sliding barn door for the closet emphasize the industrial feel of this master bedroom.
Стильный дизайн: хозяйская спальня среднего размера в современном стиле с бежевыми стенами, ковровым покрытием, серым полом, балками на потолке и обоями на стенах без камина - последний тренд
Стильный дизайн: хозяйская спальня среднего размера в современном стиле с бежевыми стенами, ковровым покрытием, серым полом, балками на потолке и обоями на стенах без камина - последний тренд
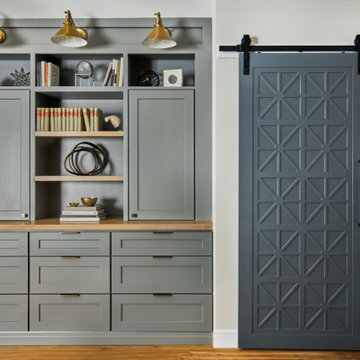
A three dimensional sliding door adorns the entry to the primary bathroom. An adjacent built-in functions as a stylish dresser for storing clothes with a few shelves for the most cherished of books and collected accessories.
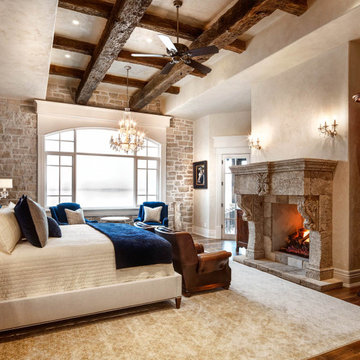
Master Bedroom with Natural Stone Accent wall, a grand fireplace, and exposed reclaimed beams.
Идея дизайна: большая хозяйская спальня в викторианском стиле с бежевыми стенами, стандартным камином, фасадом камина из камня, коричневым полом, балками на потолке и обоями на стенах
Идея дизайна: большая хозяйская спальня в викторианском стиле с бежевыми стенами, стандартным камином, фасадом камина из камня, коричневым полом, балками на потолке и обоями на стенах
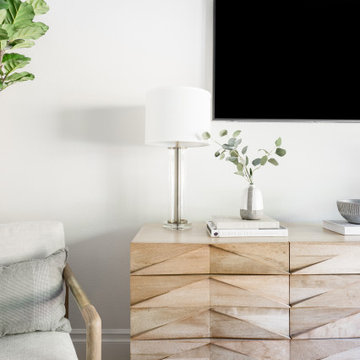
На фото: маленькая хозяйская спальня в морском стиле с бежевыми стенами, светлым паркетным полом, коричневым полом и сводчатым потолком без камина для на участке и в саду с
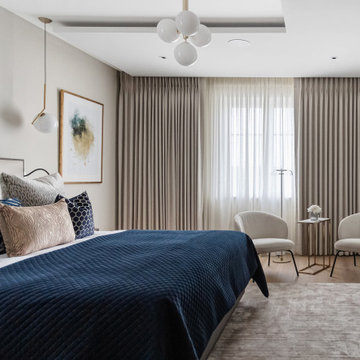
The focal point of this modern, elegant bedroom is the sumptuous stitched leather headboard. This rich texture not only adds a touch of lavishness but also creates a cozy backdrop for the bed, inviting you to unwind in style.
Flanking the bed are dark smoked oak bedside tables that perfectly complement the dark wood tones seen throughout the house. A matching bespoke TV display unit seamlessly integrates with the bedroom's aesthetic, providing a sleek and sophisticated focal point for entertainment.
Soft ambient lighting is achieved with the Flos IC1 bedside lights, casting a gentle glow for bedtime reading or creating an intimate atmosphere. The Nuura centre pendant hangs elegantly from the ceiling, infusing the room with a captivating illumination that doubles as a striking design element.
Adding a layer of plush comfort to the smoked oak flooring is a luxurious Floor Story rug, inviting bare feet to experience its soft embrace. The chosen color palette of navy, and taupe creates a serene and harmonious atmosphere.
A pair of ivory accent chairs introduces a touch of sophistication to a cozy corner, providing a delightful spot for relaxation or quiet contemplation. These chairs serve as both functional and aesthetic elements, adding a layer of texture and lightness to the room.
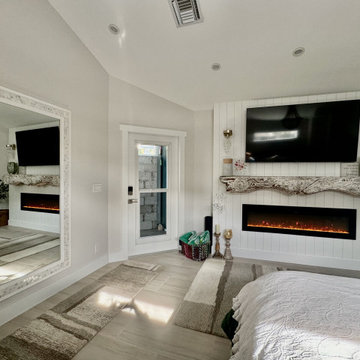
Exterior door leads to Trex Decking and private block wall leading around to outdoor shower.
Пример оригинального дизайна: большая хозяйская спальня в стиле фьюжн с бежевыми стенами, полом из керамогранита, подвесным камином, фасадом камина из дерева, бежевым полом и сводчатым потолком
Пример оригинального дизайна: большая хозяйская спальня в стиле фьюжн с бежевыми стенами, полом из керамогранита, подвесным камином, фасадом камина из дерева, бежевым полом и сводчатым потолком
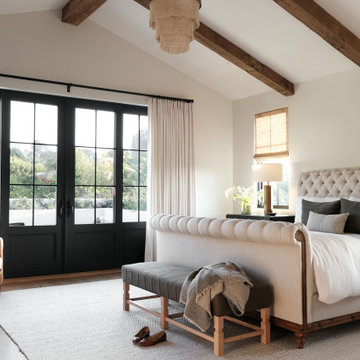
Пример оригинального дизайна: спальня в стиле неоклассика (современная классика) с бежевыми стенами, коричневым полом, балками на потолке и сводчатым потолком
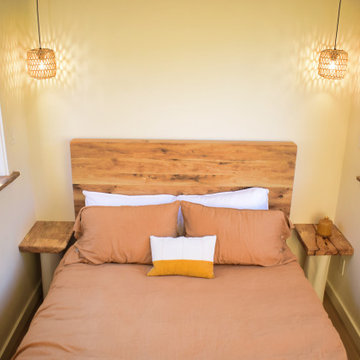
This Paradise Model ATU is extra tall and grand! As you would in you have a couch for lounging, a 6 drawer dresser for clothing, and a seating area and closet that mirrors the kitchen. Quartz countertops waterfall over the side of the cabinets encasing them in stone. The custom kitchen cabinetry is sealed in a clear coat keeping the wood tone light. Black hardware accents with contrast to the light wood. A main-floor bedroom- no crawling in and out of bed. The wallpaper was an owner request; what do you think of their choice?
The bathroom has natural edge Hawaiian mango wood slabs spanning the length of the bump-out: the vanity countertop and the shelf beneath. The entire bump-out-side wall is tiled floor to ceiling with a diamond print pattern. The shower follows the high contrast trend with one white wall and one black wall in matching square pearl finish. The warmth of the terra cotta floor adds earthy warmth that gives life to the wood. 3 wall lights hang down illuminating the vanity, though durning the day, you likely wont need it with the natural light shining in from two perfect angled long windows.
This Paradise model was way customized. The biggest alterations were to remove the loft altogether and have one consistent roofline throughout. We were able to make the kitchen windows a bit taller because there was no loft we had to stay below over the kitchen. This ATU was perfect for an extra tall person. After editing out a loft, we had these big interior walls to work with and although we always have the high-up octagon windows on the interior walls to keep thing light and the flow coming through, we took it a step (or should I say foot) further and made the french pocket doors extra tall. This also made the shower wall tile and shower head extra tall. We added another ceiling fan above the kitchen and when all of those awning windows are opened up, all the hot air goes right up and out.
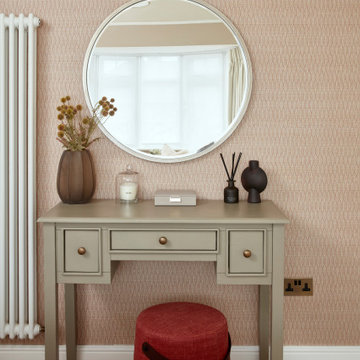
The owners of this beautiful home wanted a complete revamp of their master bedroom, which was dated and was need of much TLC. We introduced elements of strong accent colour and pattern, contemporary natural walls & flooring, lots of tactile fabrics and bespoke window treatments, mirrors and joinery. The house is now a warm, calm, inviting place for the lovely family that live there.
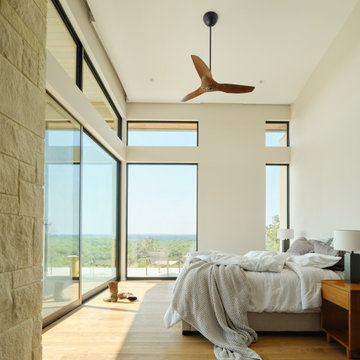
На фото: большая хозяйская спальня в стиле модернизм с бежевыми стенами, светлым паркетным полом, бежевым полом и сводчатым потолком
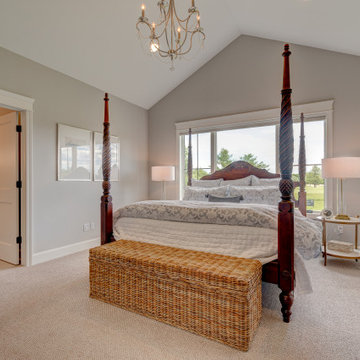
На фото: хозяйская спальня среднего размера в стиле неоклассика (современная классика) с бежевыми стенами, ковровым покрытием, бежевым полом и сводчатым потолком
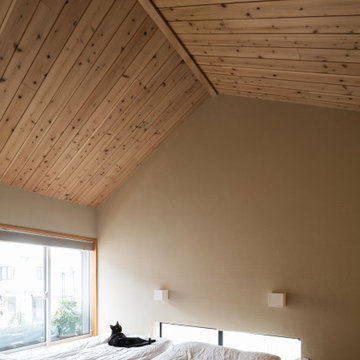
Источник вдохновения для домашнего уюта: маленькая хозяйская спальня с бежевыми стенами и деревянным потолком для на участке и в саду
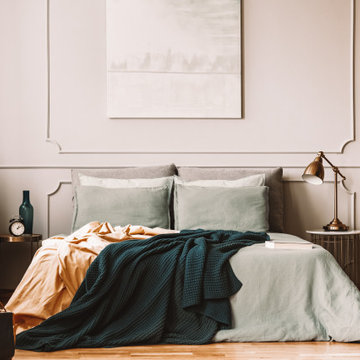
Master bedroom remodeling design of an AirBnB project in San Francisco.
Пример оригинального дизайна: большая хозяйская спальня в современном стиле с бежевыми стенами, паркетным полом среднего тона, разноцветным полом, сводчатым потолком и панелями на части стены
Пример оригинального дизайна: большая хозяйская спальня в современном стиле с бежевыми стенами, паркетным полом среднего тона, разноцветным полом, сводчатым потолком и панелями на части стены
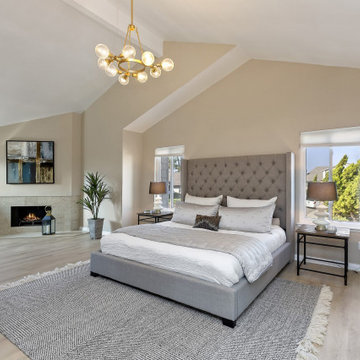
AFTER: Calming colors and near-zero clutter make the primary bedroom the most relaxing place in the home. Add some professional staging, and buyers will beg you to accept their offer.
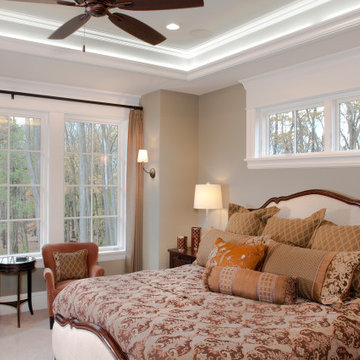
Источник вдохновения для домашнего уюта: большая спальня в классическом стиле с бежевыми стенами, ковровым покрытием, бежевым полом и многоуровневым потолком
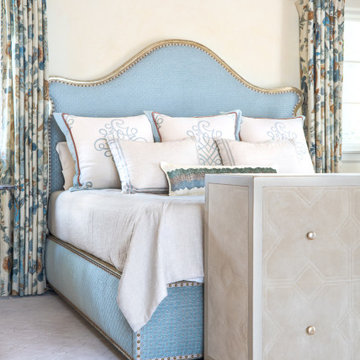
На фото: большая хозяйская спальня в классическом стиле с бежевыми стенами, ковровым покрытием, угловым камином, фасадом камина из штукатурки, бежевым полом и балками на потолке
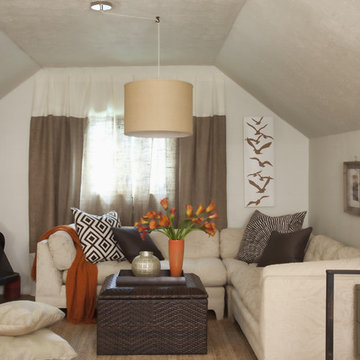
A Do-it-yourself Attic Renovation
Идея дизайна: спальня на мансарде в стиле фьюжн с бежевыми стенами, паркетным полом среднего тона и печью-буржуйкой
Идея дизайна: спальня на мансарде в стиле фьюжн с бежевыми стенами, паркетным полом среднего тона и печью-буржуйкой
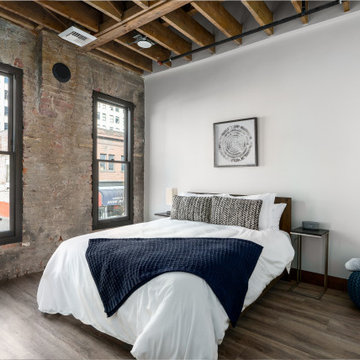
Пример оригинального дизайна: гостевая спальня среднего размера, (комната для гостей) в стиле лофт с бежевыми стенами, светлым паркетным полом, коричневым полом, деревянным потолком и кирпичными стенами без камина
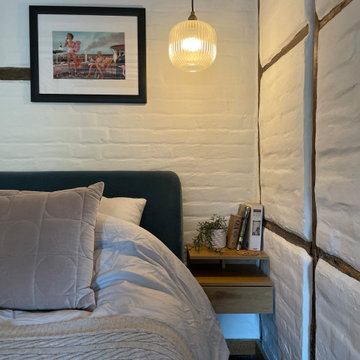
Visually maximising the space with wall mounted bedside tabes and hanging pendant lights, dimmable using the Phillips Hue system.
Идея дизайна: маленькая хозяйская спальня: освещение в современном стиле с бежевыми стенами, темным паркетным полом, стандартным камином, фасадом камина из кирпича, коричневым полом, балками на потолке и кирпичными стенами для на участке и в саду
Идея дизайна: маленькая хозяйская спальня: освещение в современном стиле с бежевыми стенами, темным паркетным полом, стандартным камином, фасадом камина из кирпича, коричневым полом, балками на потолке и кирпичными стенами для на участке и в саду
Спальня с бежевыми стенами и любым потолком – фото дизайна интерьера
9