Спальня с бежевыми стенами – фото дизайна интерьера со средним бюджетом
Сортировать:
Бюджет
Сортировать:Популярное за сегодня
61 - 80 из 14 573 фото
1 из 3
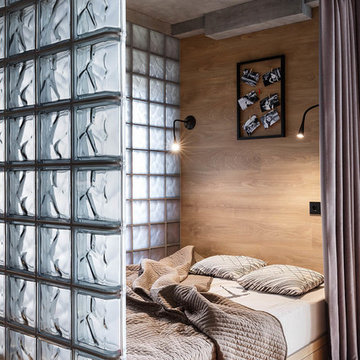
Анна Стрижова
На фото: маленькая спальня в современном стиле с бежевыми стенами, светлым паркетным полом и бежевым полом без камина для на участке и в саду
На фото: маленькая спальня в современном стиле с бежевыми стенами, светлым паркетным полом и бежевым полом без камина для на участке и в саду
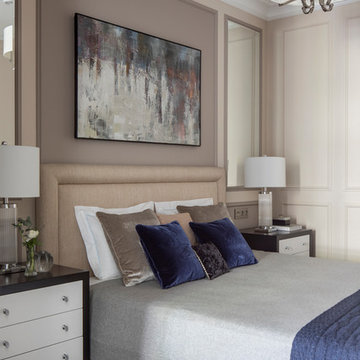
Евгений Кулибаба
Свежая идея для дизайна: хозяйская спальня среднего размера в стиле неоклассика (современная классика) с бежевыми стенами, темным паркетным полом и коричневым полом - отличное фото интерьера
Свежая идея для дизайна: хозяйская спальня среднего размера в стиле неоклассика (современная классика) с бежевыми стенами, темным паркетным полом и коричневым полом - отличное фото интерьера
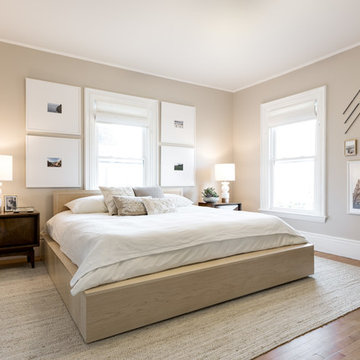
Byron Mason Photography
На фото: хозяйская спальня среднего размера в стиле неоклассика (современная классика) с бежевыми стенами, паркетным полом среднего тона и коричневым полом без камина с
На фото: хозяйская спальня среднего размера в стиле неоклассика (современная классика) с бежевыми стенами, паркетным полом среднего тона и коричневым полом без камина с
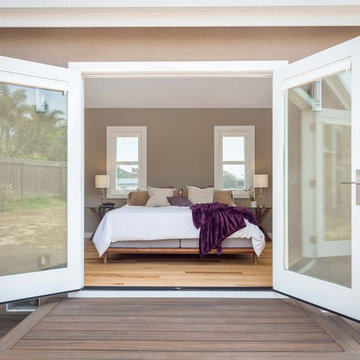
The homeowners had just purchased this home in El Segundo and they had remodeled the kitchen and one of the bathrooms on their own. However, they had more work to do. They felt that the rest of the project was too big and complex to tackle on their own and so they retained us to take over where they left off. The main focus of the project was to create a master suite and take advantage of the rather large backyard as an extension of their home. They were looking to create a more fluid indoor outdoor space.
When adding the new master suite leaving the ceilings vaulted along with French doors give the space a feeling of openness. The window seat was originally designed as an architectural feature for the exterior but turned out to be a benefit to the interior! They wanted a spa feel for their master bathroom utilizing organic finishes. Since the plan is that this will be their forever home a curbless shower was an important feature to them. The glass barn door on the shower makes the space feel larger and allows for the travertine shower tile to show through. Floating shelves and vanity allow the space to feel larger while the natural tones of the porcelain tile floor are calming. The his and hers vessel sinks make the space functional for two people to use it at once. The walk-in closet is open while the master bathroom has a white pocket door for privacy.
Since a new master suite was added to the home we converted the existing master bedroom into a family room. Adding French Doors to the family room opened up the floorplan to the outdoors while increasing the amount of natural light in this room. The closet that was previously in the bedroom was converted to built in cabinetry and floating shelves in the family room. The French doors in the master suite and family room now both open to the same deck space.
The homes new open floor plan called for a kitchen island to bring the kitchen and dining / great room together. The island is a 3” countertop vs the standard inch and a half. This design feature gives the island a chunky look. It was important that the island look like it was always a part of the kitchen. Lastly, we added a skylight in the corner of the kitchen as it felt dark once we closed off the side door that was there previously.
Repurposing rooms and opening the floor plan led to creating a laundry closet out of an old coat closet (and borrowing a small space from the new family room).
The floors become an integral part of tying together an open floor plan like this. The home still had original oak floors and the homeowners wanted to maintain that character. We laced in new planks and refinished it all to bring the project together.
To add curb appeal we removed the carport which was blocking a lot of natural light from the outside of the house. We also re-stuccoed the home and added exterior trim.
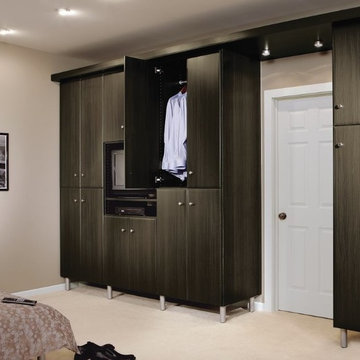
На фото: хозяйская спальня среднего размера в стиле модернизм с бежевыми стенами и ковровым покрытием
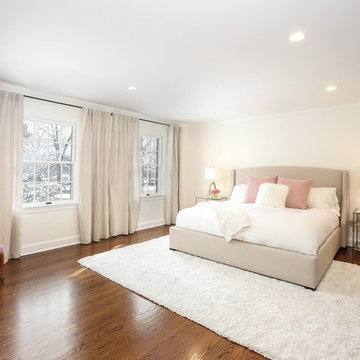
Источник вдохновения для домашнего уюта: большая хозяйская спальня в стиле неоклассика (современная классика) с бежевыми стенами, паркетным полом среднего тона и коричневым полом без камина
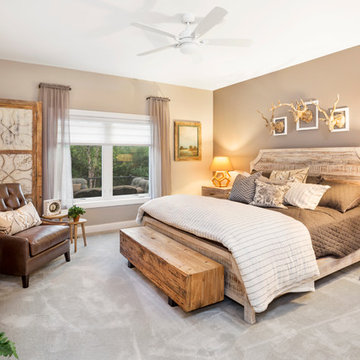
Greg Grupenhoff
Стильный дизайн: гостевая спальня среднего размера, (комната для гостей) в стиле рустика с бежевыми стенами, ковровым покрытием и серым полом - последний тренд
Стильный дизайн: гостевая спальня среднего размера, (комната для гостей) в стиле рустика с бежевыми стенами, ковровым покрытием и серым полом - последний тренд
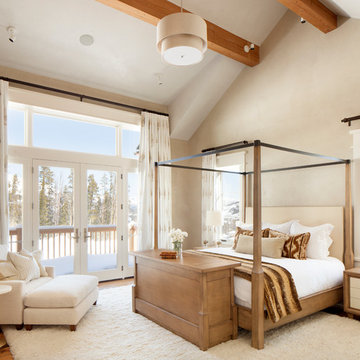
Идея дизайна: хозяйская спальня среднего размера в стиле неоклассика (современная классика) с бежевыми стенами и паркетным полом среднего тона без камина
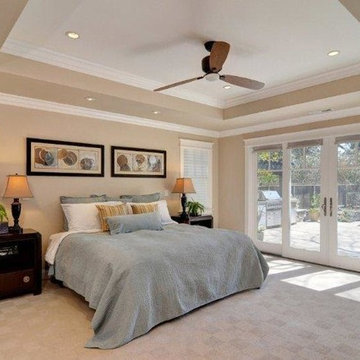
На фото: хозяйская спальня среднего размера в стиле неоклассика (современная классика) с бежевыми стенами и ковровым покрытием без камина
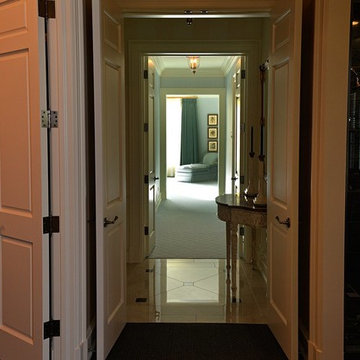
Master bedroom hallway master bath. Home built by Rembrandt Construction, Inc - Traverse City, Michigan 231.645.7200 www.rembrandtconstruction.com . Photos by George DeGorski
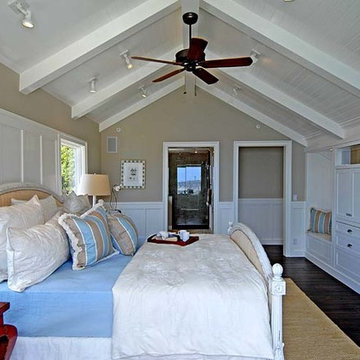
На фото: хозяйская спальня среднего размера в морском стиле с бежевыми стенами, темным паркетным полом и коричневым полом без камина с
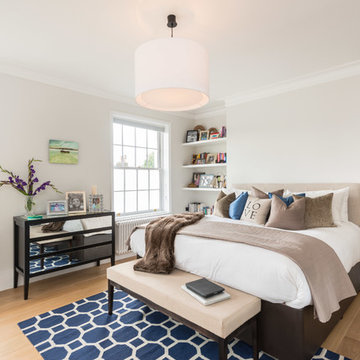
Design Box London
На фото: хозяйская спальня в стиле неоклассика (современная классика) с светлым паркетным полом и бежевыми стенами
На фото: хозяйская спальня в стиле неоклассика (современная классика) с светлым паркетным полом и бежевыми стенами
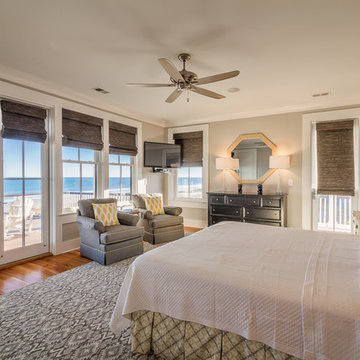
Greg Butler
На фото: большая хозяйская спальня в стиле неоклассика (современная классика) с бежевыми стенами, паркетным полом среднего тона и коричневым полом без камина с
На фото: большая хозяйская спальня в стиле неоклассика (современная классика) с бежевыми стенами, паркетным полом среднего тона и коричневым полом без камина с
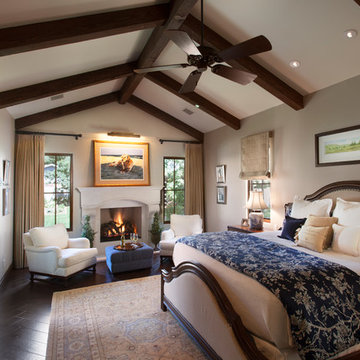
Al Payne Photographics
На фото: хозяйская спальня среднего размера в классическом стиле с фасадом камина из камня, бежевыми стенами, темным паркетным полом, стандартным камином и коричневым полом
На фото: хозяйская спальня среднего размера в классическом стиле с фасадом камина из камня, бежевыми стенами, темным паркетным полом, стандартным камином и коричневым полом
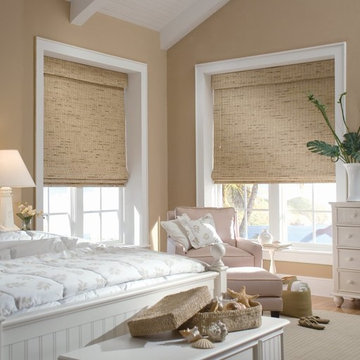
Источник вдохновения для домашнего уюта: хозяйская спальня среднего размера в морском стиле с бежевыми стенами и паркетным полом среднего тона без камина
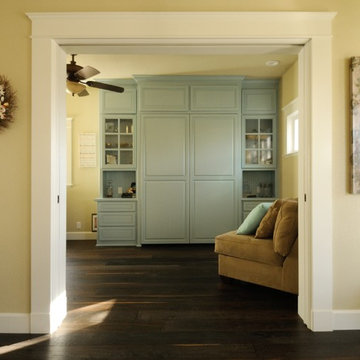
Built in night stand adjacent to the Murphy bed located in the guest/media room. Multiuse guest room with media and storage. 3 of 3 photos with the pocket doors and Murphy bed.
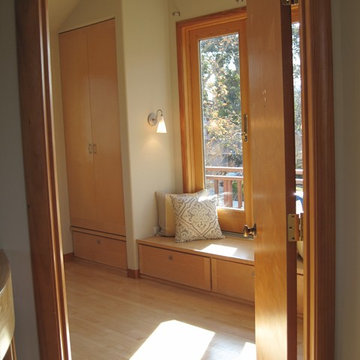
A small bedroom with built-in wardrobe and window seat. A french door acts as a window above the seat and provides access to a balcony.
Источник вдохновения для домашнего уюта: гостевая спальня среднего размера, (комната для гостей) в восточном стиле с бежевыми стенами и светлым паркетным полом
Источник вдохновения для домашнего уюта: гостевая спальня среднего размера, (комната для гостей) в восточном стиле с бежевыми стенами и светлым паркетным полом
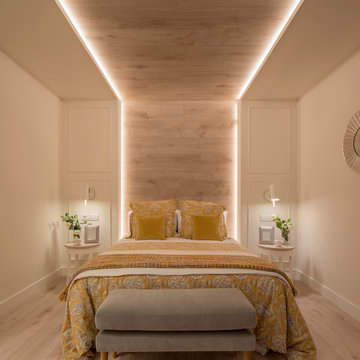
Proyecto de decoración, dirección y ejecución de obra: Sube Interiorismo www.subeinteriorismo.com
Fotografía Erlantz Biderbost
Идея дизайна: большая хозяйская спальня в стиле неоклассика (современная классика) с бежевыми стенами, полом из ламината и бежевым полом без камина
Идея дизайна: большая хозяйская спальня в стиле неоклассика (современная классика) с бежевыми стенами, полом из ламината и бежевым полом без камина
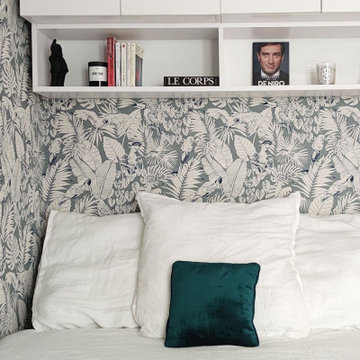
L'espace nuit a été imaginé dans un ambiance tropicale douce. Un lit estrade a été réalisé sur mesure afin d'y intégrer de multiples rangements et dressings. Chaque centimètre est exploité et optimisé
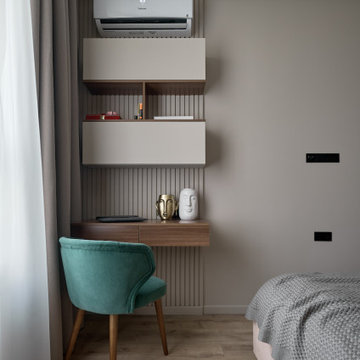
Источник вдохновения для домашнего уюта: хозяйская спальня среднего размера в современном стиле с бежевыми стенами, полом из винила, бежевым полом, панелями на части стены, акцентной стеной и рабочим местом
Спальня с бежевыми стенами – фото дизайна интерьера со средним бюджетом
4