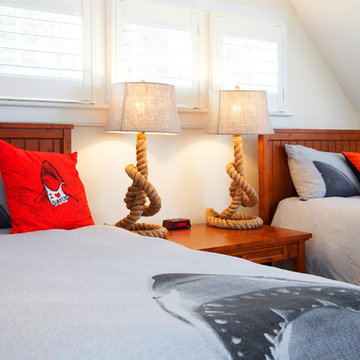Спальня с бежевыми стенами – фото дизайна интерьера
Сортировать:
Бюджет
Сортировать:Популярное за сегодня
181 - 200 из 32 932 фото
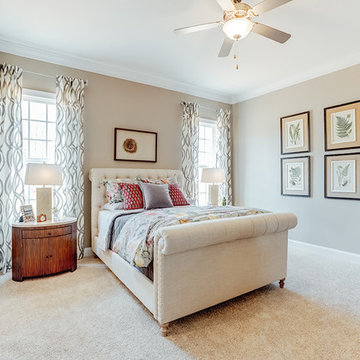
This first floor master carriage home is sure to delight with a bright and open kitchen that leads to the dining area and living area. Hardwood floors flow throughout the first floor, hallways and staircases. This home features 4 bedrooms, 4 bathrooms and an expansive laundry area. See more at: www.gomsh.com/14206-michaux-springs-dr

The primary goal for this project was to craft a modernist derivation of pueblo architecture. Set into a heavily laden boulder hillside, the design also reflects the nature of the stacked boulder formations. The site, located near local landmark Pinnacle Peak, offered breathtaking views which were largely upward, making proximity an issue. Maintaining southwest fenestration protection and maximizing views created the primary design constraint. The views are maximized with careful orientation, exacting overhangs, and wing wall locations. The overhangs intertwine and undulate with alternating materials stacking to reinforce the boulder strewn backdrop. The elegant material palette and siting allow for great harmony with the native desert.
The Elegant Modern at Estancia was the collaboration of many of the Valley's finest luxury home specialists. Interiors guru David Michael Miller contributed elegance and refinement in every detail. Landscape architect Russ Greey of Greey | Pickett contributed a landscape design that not only complimented the architecture, but nestled into the surrounding desert as if always a part of it. And contractor Manship Builders -- Jim Manship and project manager Mark Laidlaw -- brought precision and skill to the construction of what architect C.P. Drewett described as "a watch."
Project Details | Elegant Modern at Estancia
Architecture: CP Drewett, AIA, NCARB
Builder: Manship Builders, Carefree, AZ
Interiors: David Michael Miller, Scottsdale, AZ
Landscape: Greey | Pickett, Scottsdale, AZ
Photography: Dino Tonn, Scottsdale, AZ
Publications:
"On the Edge: The Rugged Desert Landscape Forms the Ideal Backdrop for an Estancia Home Distinguished by its Modernist Lines" Luxe Interiors + Design, Nov/Dec 2015.
Awards:
2015 PCBC Grand Award: Best Custom Home over 8,000 sq. ft.
2015 PCBC Award of Merit: Best Custom Home over 8,000 sq. ft.
The Nationals 2016 Silver Award: Best Architectural Design of a One of a Kind Home - Custom or Spec
2015 Excellence in Masonry Architectural Award - Merit Award
Photography: Dino Tonn
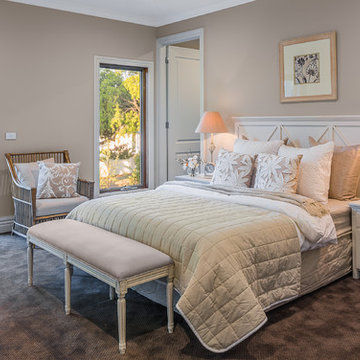
Vince Pedulla
Источник вдохновения для домашнего уюта: большая спальня в стиле неоклассика (современная классика) с бежевыми стенами и ковровым покрытием
Источник вдохновения для домашнего уюта: большая спальня в стиле неоклассика (современная классика) с бежевыми стенами и ковровым покрытием
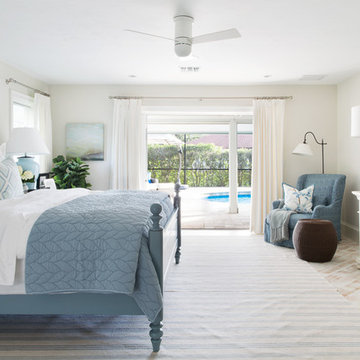
Michelle Peek Photography
Свежая идея для дизайна: большая хозяйская спальня в морском стиле с бежевыми стенами, светлым паркетным полом и коричневым полом без камина - отличное фото интерьера
Свежая идея для дизайна: большая хозяйская спальня в морском стиле с бежевыми стенами, светлым паркетным полом и коричневым полом без камина - отличное фото интерьера
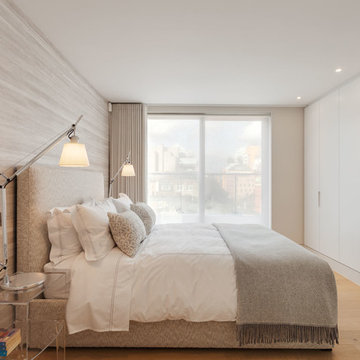
Bedroom. A mixture of patterns in a neutral pallet combine to make a relaxing light and airy scheme for the bedroom. The privacy blinds still allow light into the room during the day.
.
.
.
Bruce Hemming (photography) : Form Studio (architecture)
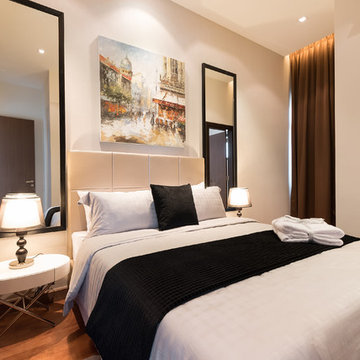
Свежая идея для дизайна: маленькая хозяйская спальня: освещение в стиле модернизм с бежевыми стенами и светлым паркетным полом для на участке и в саду - отличное фото интерьера
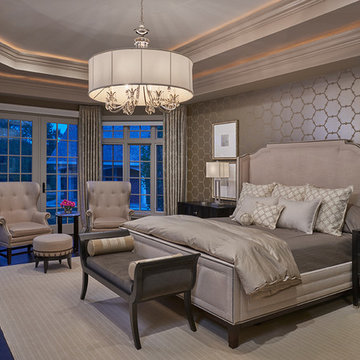
Custom furnishings throughout that are slightly larger in scale. Warm fabrics with a textured wallpaper that adds to the warmth of this Master bedroom.
Photography by Carlson Productions, LLC
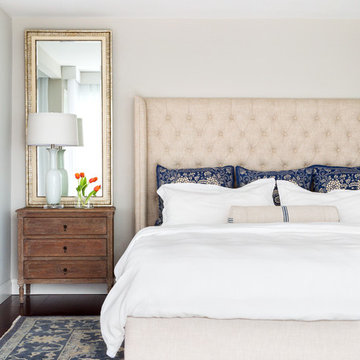
Ball & Albanese
Идея дизайна: спальня в морском стиле с бежевыми стенами и темным паркетным полом
Идея дизайна: спальня в морском стиле с бежевыми стенами и темным паркетным полом
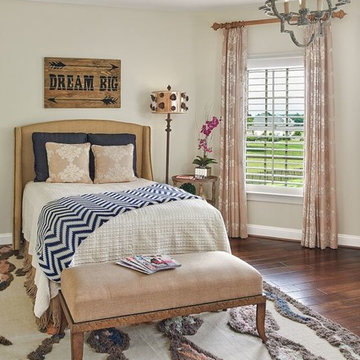
© David Meaux Photography
Источник вдохновения для домашнего уюта: гостевая спальня среднего размера, (комната для гостей) в стиле неоклассика (современная классика) с бежевыми стенами и темным паркетным полом без камина
Источник вдохновения для домашнего уюта: гостевая спальня среднего размера, (комната для гостей) в стиле неоклассика (современная классика) с бежевыми стенами и темным паркетным полом без камина
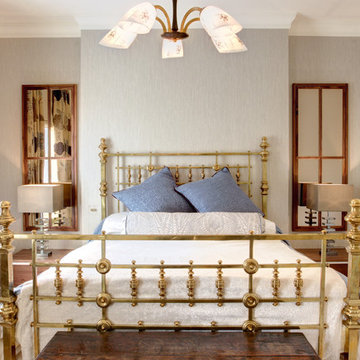
View of the bed with bespoke-made fitted bedside units, bespoke mirror concealing hidden storage compartments, chosen lamps, bespoke bedspread, bolster, cushions, curtains & blinds. Bed frame and chandelier supplied by client.
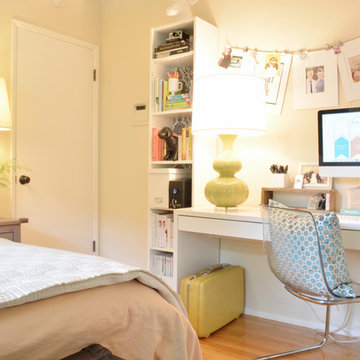
Идея дизайна: маленькая хозяйская спальня в стиле фьюжн с бежевыми стенами и светлым паркетным полом для на участке и в саду
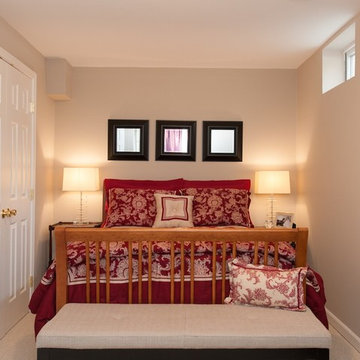
Photos By: Susie Soleimani Photography
Стильный дизайн: маленькая гостевая спальня (комната для гостей) в классическом стиле с бежевыми стенами и ковровым покрытием без камина для на участке и в саду - последний тренд
Стильный дизайн: маленькая гостевая спальня (комната для гостей) в классическом стиле с бежевыми стенами и ковровым покрытием без камина для на участке и в саду - последний тренд
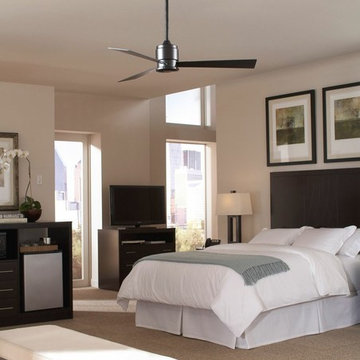
Свежая идея для дизайна: большая хозяйская спальня в стиле неоклассика (современная классика) с бежевыми стенами и ковровым покрытием без камина - отличное фото интерьера
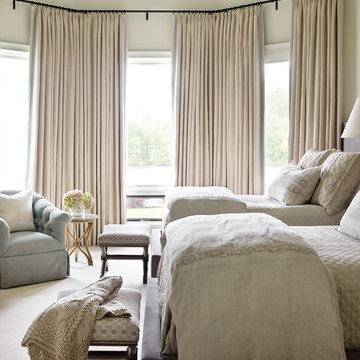
Emily Followill
Идея дизайна: гостевая спальня (комната для гостей) в стиле неоклассика (современная классика) с бежевыми стенами
Идея дизайна: гостевая спальня (комната для гостей) в стиле неоклассика (современная классика) с бежевыми стенами
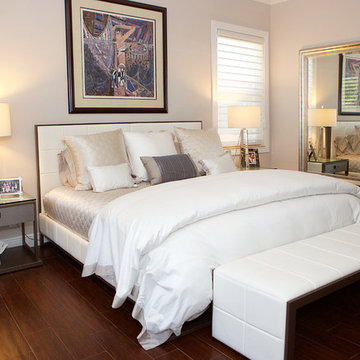
Carlos Aristizabal
Стильный дизайн: маленькая хозяйская спальня в современном стиле с бежевыми стенами и паркетным полом среднего тона для на участке и в саду - последний тренд
Стильный дизайн: маленькая хозяйская спальня в современном стиле с бежевыми стенами и паркетным полом среднего тона для на участке и в саду - последний тренд
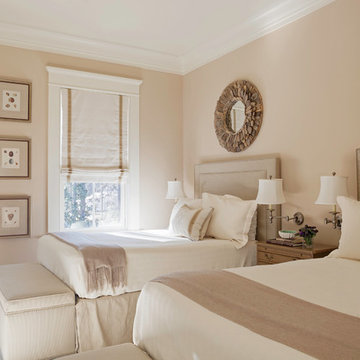
Atlantic Archives
Источник вдохновения для домашнего уюта: гостевая спальня (комната для гостей) в классическом стиле с бежевыми стенами
Источник вдохновения для домашнего уюта: гостевая спальня (комната для гостей) в классическом стиле с бежевыми стенами
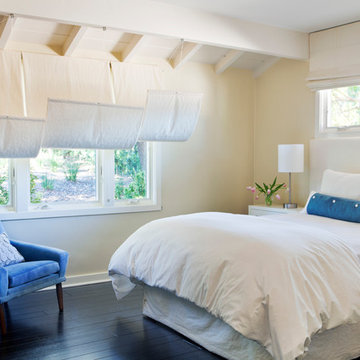
Laura Hull
Идея дизайна: хозяйская спальня в морском стиле с бежевыми стенами, темным паркетным полом и черным полом
Идея дизайна: хозяйская спальня в морском стиле с бежевыми стенами, темным паркетным полом и черным полом
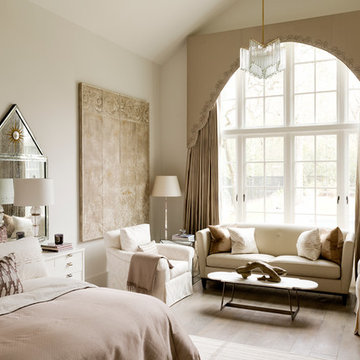
Пример оригинального дизайна: большая хозяйская спальня в классическом стиле с бежевыми стенами и светлым паркетным полом
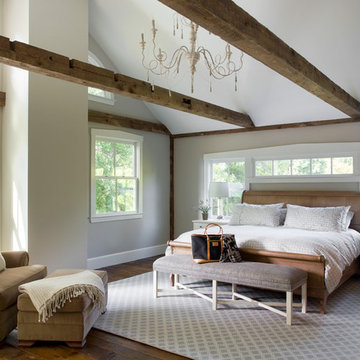
When Cummings Architects first met with the owners of this understated country farmhouse, the building’s layout and design was an incoherent jumble. The original bones of the building were almost unrecognizable. All of the original windows, doors, flooring, and trims – even the country kitchen – had been removed. Mathew and his team began a thorough design discovery process to find the design solution that would enable them to breathe life back into the old farmhouse in a way that acknowledged the building’s venerable history while also providing for a modern living by a growing family.
The redesign included the addition of a new eat-in kitchen, bedrooms, bathrooms, wrap around porch, and stone fireplaces. To begin the transforming restoration, the team designed a generous, twenty-four square foot kitchen addition with custom, farmers-style cabinetry and timber framing. The team walked the homeowners through each detail the cabinetry layout, materials, and finishes. Salvaged materials were used and authentic craftsmanship lent a sense of place and history to the fabric of the space.
The new master suite included a cathedral ceiling showcasing beautifully worn salvaged timbers. The team continued with the farm theme, using sliding barn doors to separate the custom-designed master bath and closet. The new second-floor hallway features a bold, red floor while new transoms in each bedroom let in plenty of light. A summer stair, detailed and crafted with authentic details, was added for additional access and charm.
Finally, a welcoming farmer’s porch wraps around the side entry, connecting to the rear yard via a gracefully engineered grade. This large outdoor space provides seating for large groups of people to visit and dine next to the beautiful outdoor landscape and the new exterior stone fireplace.
Though it had temporarily lost its identity, with the help of the team at Cummings Architects, this lovely farmhouse has regained not only its former charm but also a new life through beautifully integrated modern features designed for today’s family.
Photo by Eric Roth
Спальня с бежевыми стенами – фото дизайна интерьера
10
