Спальня с бежевым полом и сводчатым потолком – фото дизайна интерьера
Сортировать:
Бюджет
Сортировать:Популярное за сегодня
81 - 100 из 1 189 фото
1 из 3
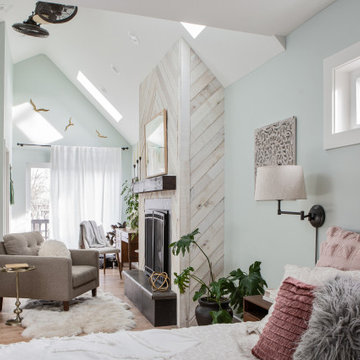
This primary suite is truly a private retreat. We were able to create a variety of zones in this suite to allow room for a good night’s sleep, reading by a roaring fire, or catching up on correspondence. The fireplace became the real focal point in this suite. Wrapped in herringbone whitewashed wood planks and accented with a dark stone hearth and wood mantle, we can’t take our eyes off this beauty. With its own private deck and access to the backyard, there is really no reason to ever leave this little sanctuary.
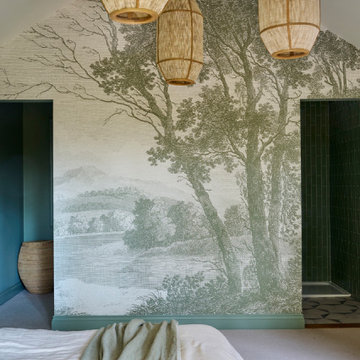
A rustic natural, scandi inspired bedroom. A mural that reflects the views from the bedroom doors/windows
На фото: хозяйская спальня среднего размера в скандинавском стиле с зелеными стенами, ковровым покрытием, бежевым полом, сводчатым потолком и обоями на стенах без камина с
На фото: хозяйская спальня среднего размера в скандинавском стиле с зелеными стенами, ковровым покрытием, бежевым полом, сводчатым потолком и обоями на стенах без камина с
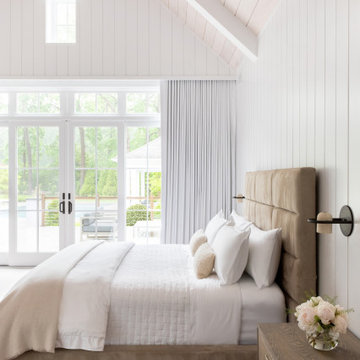
Advisement + Design - Construction advisement, custom millwork & custom furniture design, interior design & art curation by Chango & Co.
Источник вдохновения для домашнего уюта: большая хозяйская спальня в стиле неоклассика (современная классика) с белыми стенами, ковровым покрытием, камином, фасадом камина из вагонки, бежевым полом, сводчатым потолком и панелями на части стены
Источник вдохновения для домашнего уюта: большая хозяйская спальня в стиле неоклассика (современная классика) с белыми стенами, ковровым покрытием, камином, фасадом камина из вагонки, бежевым полом, сводчатым потолком и панелями на части стены
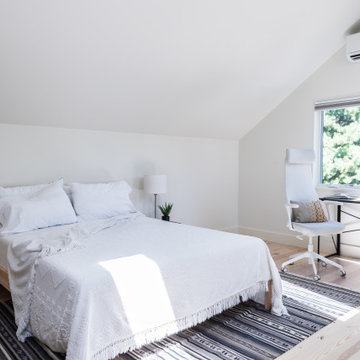
Идея дизайна: спальня в современном стиле с белыми стенами, светлым паркетным полом, бежевым полом и сводчатым потолком
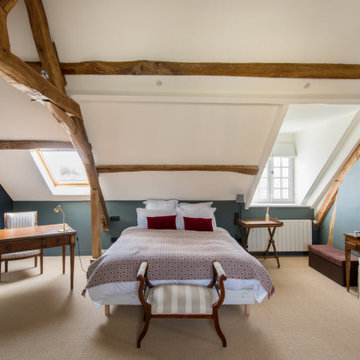
Источник вдохновения для домашнего уюта: спальня в стиле кантри с синими стенами, ковровым покрытием, бежевым полом, балками на потолке и сводчатым потолком

Идея дизайна: спальня в современном стиле с серыми стенами, ковровым покрытием, бежевым полом, балками на потолке, потолком из вагонки и сводчатым потолком
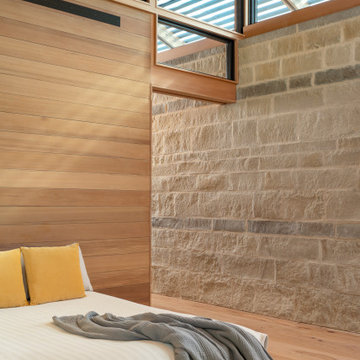
Идея дизайна: спальня в стиле кантри с коричневыми стенами, светлым паркетным полом, бежевым полом, сводчатым потолком, деревянным потолком и деревянными стенами
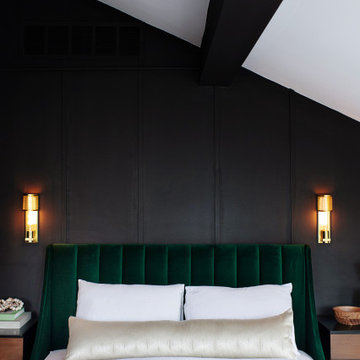
Идея дизайна: хозяйская спальня в стиле модернизм с черными стенами, паркетным полом среднего тона, бежевым полом, сводчатым потолком и панелями на стенах
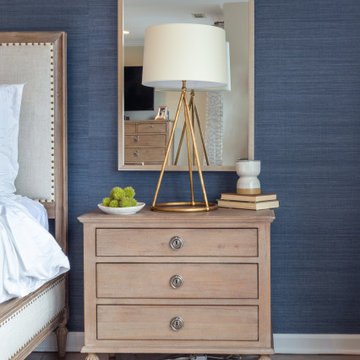
We had so much fun with this project! The client wanted a bedroom refresh as they had not done much to it since they had moved in 5 years ago. As a space you are in every single night (and day!), your bedroom should be a place where you can relax and enjoy every minute. We worked with the clients favorite color (navy!) to create a beautiful blue grasscloth textured wall behind their bed to really make their furniture pop and add some dimension to the room. New lamps in their favorite finish (gold!) were added to create additional lighting moments when the shades go down. Adding beautiful sheer window treatments allowed the clients to keep some softness in the room even when the blackout shades were down. Fresh bedding and some new accessories were added to complete the room.
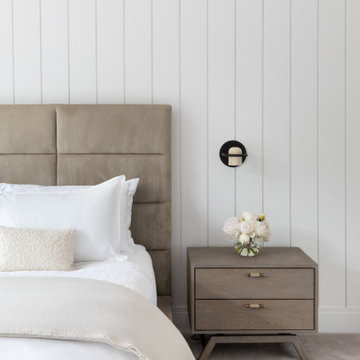
Advisement + Design - Construction advisement, custom millwork & custom furniture design, interior design & art curation by Chango & Co.
На фото: большая хозяйская спальня в стиле неоклассика (современная классика) с белыми стенами, ковровым покрытием, камином, фасадом камина из вагонки, бежевым полом, сводчатым потолком и панелями на части стены
На фото: большая хозяйская спальня в стиле неоклассика (современная классика) с белыми стенами, ковровым покрытием, камином, фасадом камина из вагонки, бежевым полом, сводчатым потолком и панелями на части стены
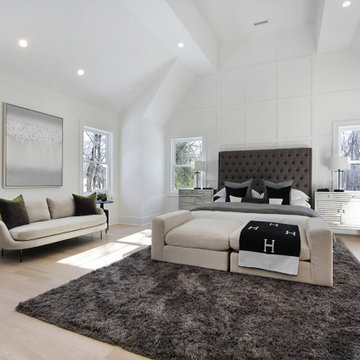
"Greenleaf" is a luxury, new construction home in Darien, CT.
Sophisticated furniture, artisan accessories and a combination of bold and neutral tones were used to create a lifestyle experience. Our staging highlights the beautiful architectural interior design done by Stephanie Rapp Interiors.

The primary bedroom suite in this mountain modern home is the picture of comfort and luxury. The striking wallpaper was selected to represent the textures of a rocky mountain's layers when it is split into. The earthy colors in the wallpaper--blue grays, rusts, tans and creams--make up the restful color scheme of the room. Textural bedding and upholstery fabrics add warmth and interest. The upholstered channel-back bed is flanked with woven sisal nightstands and substantial alabaster bedside lamps. On the opposite side of the room, a velvet swivel chair and oversized artwork add additional color and warmth. The home's striking windows feature remote control privacy shades to block out light for sleeping. The stone disk chandelier repeats the alabaster element in the room and adds a finishing touch of elegance to this inviting suite.
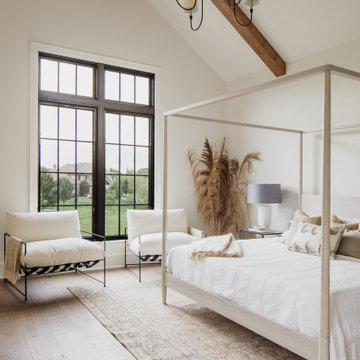
This fall, Amethyst had the opportunity to partner with Freeman Custom Homes of Kansas City to furnish this 5000 sq ft European Modern designed home for the Artisan Home Tour 2020!
Every square inch of this home was magical -- from the secret staircase in the master bath leading to a private shuttered plunge pool to the vaulted kitchen with sky high mushroom colored cabinetry and handmade zellige tile.
We met the builders during the cabinetry phase and watching their final, thoughtful design details evolve was such full of over-the-top surprises like the unique valet-like storage in the entry and limestone fireplace!
As soon as we saw their vision for the home, we knew our furnishings would be a great match as our design style celebrates handmade rugs, artisan handmade custom seating, old-meets-new art, and let's be honest -- we love to go big! They trusted us to do our thing on the entire main level and we enjoyed every minute.
The load in took 3 full trucks and fortunately for us -- the homeowners fell in love with several pieces so our uninstall trip was significantly lighter. I think we were all a little emotional leaving this masterpiece but sooooo happy for the owners and just hoping we get invited to a Christmas party...
Here are some of the highlights -- 90% of the furnishings and rugs were from our shop and we filled in the gaps with some extra special pieces!
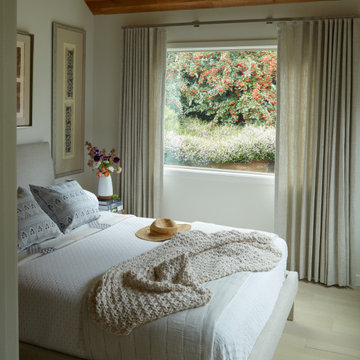
Thoughtful details invite guests to escape daily living and sink into luxury and comfort. Nineteenth century Chinese textiles adorn the walls with intricate embroidery and patterns that portray hidden stories of life long ago. The large picture window was added to flood light into the space. It becomes an art piece of its own by framing out native flora, capturing and celebrating each season of the year.

bright and airy bedroom with earth tones, warm woods, and natural element
На фото: хозяйская спальня среднего размера в стиле неоклассика (современная классика) с белыми стенами, полом из винила, бежевым полом и сводчатым потолком
На фото: хозяйская спальня среднего размера в стиле неоклассика (современная классика) с белыми стенами, полом из винила, бежевым полом и сводчатым потолком
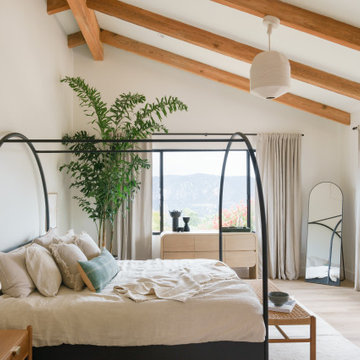
This spectacular family home situated above Lake Hodges in San Diego with sweeping views, was a complete interior and partial exterior remodel. Having gone untouched for decades, the home presented a unique challenge in that it was comprised of many cramped, unpermitted rooms and spaces that had been added over the years, stifling the home's true potential. Our team gutted the home down to the studs and started nearly from scratch.
The goal was to dramatically open up the living space and modernize the home, while capitalizing on the stunning views the property had to offer. With the existing floor plan, only bedrooms had partial views, with common living areas relegated to the back portion, preventing residents from enjoying the expansive sightlines available to the home.
The completely reimagined floorplan included relocating the kitchen and Master Suite to the opposite side of the home to take better advantage of the views and natural light. All bathrooms and the laundry room were completely remodeled along with installing new doors, windows, and flooring throughout the home and completely upgrading all electrical and plumbing.
The end result is simply stunning. Light, bright, and modern, the new version of this home demonstrates the power of thoughtful architectural planning, creative problem solving, and expert design details.
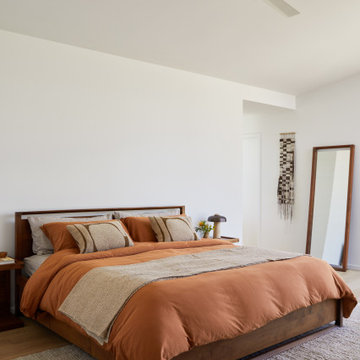
This Australian-inspired new construction was a successful collaboration between homeowner, architect, designer and builder. The home features a Henrybuilt kitchen, butler's pantry, private home office, guest suite, master suite, entry foyer with concealed entrances to the powder bathroom and coat closet, hidden play loft, and full front and back landscaping with swimming pool and pool house/ADU.
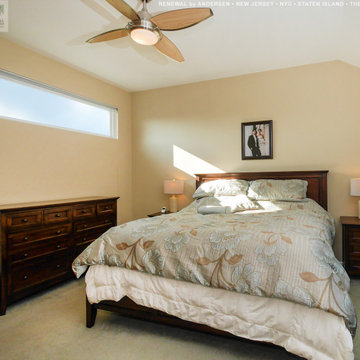
Splendid bedroom with beautiful and unique picture window we installed. This cozy loft style bedroom with dark wood furniture and plush carpeting looks amazing with this long and narrow picture window that lets in lots of sunlight. Get started replacing your windows with Renewal by Andersen of New Jersey, NYC, Staten Island and The Bronx.
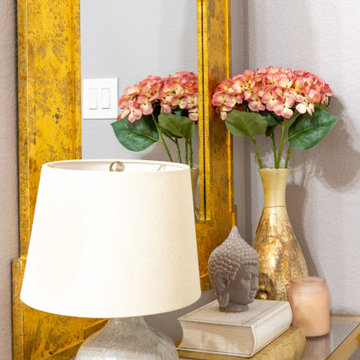
Asian-inspired momcave retreat. Contemporary culture and old-world values meet in a dazzling display of color. Incorporating family heirlooms for a specialized design aesthetic. A space rich in color and culture leaves you in awe at every turn.
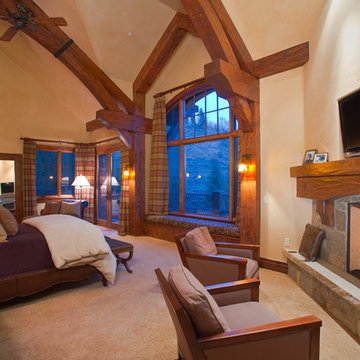
A master bedroom with high, vaulted ceiling, accenting a large open space that makes the room feel spacious and airier, while having a ceiling fan that helps for a good ventilation. The large window in front of the bed offers a panoramic view of the mountains, giving a nature experience in the comfort and warmth of this bedroom.
Built by ULFBUILT - General contractor of custom homes in Vail and Beaver Creek. Contact us to learn more.
Спальня с бежевым полом и сводчатым потолком – фото дизайна интерьера
5