Спальня с бежевым полом и серым полом – фото дизайна интерьера
Сортировать:
Бюджет
Сортировать:Популярное за сегодня
101 - 120 из 87 889 фото
1 из 3
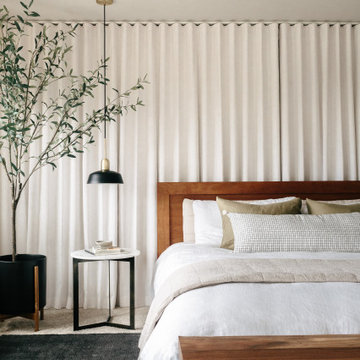
This project was executed remotely in close collaboration with the client. The primary bedroom actually had an unusual dilemma in that it had too many windows, making furniture placement awkward and difficult. We converted one wall of windows into a full corner-to-corner drapery wall, creating a beautiful and soft backdrop for their bed. We also designed a little boy’s nursery to welcome their first baby boy.
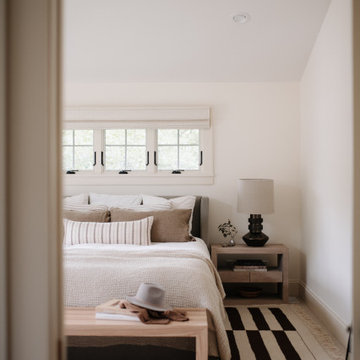
На фото: спальня в стиле неоклассика (современная классика) с белыми стенами, серым полом и сводчатым потолком с

The Gold Fork is a contemporary mid-century design with clean lines, large windows, and the perfect mix of stone and wood. Taking that design aesthetic to an open floor plan offers great opportunities for functional living spaces, smart storage solutions, and beautifully appointed finishes. With a nod to modern lifestyle, the tech room is centrally located to create an exciting mixed-use space for the ability to work and live. Always the heart of the home, the kitchen is sleek in design with a full-service butler pantry complete with a refrigerator and loads of storage space.

A master bedroom with a deck, dark wood shiplap ceiling, and beachy decor
Photo by Ashley Avila Photography
На фото: гостевая спальня (комната для гостей) в морском стиле с ковровым покрытием, серым полом, серыми стенами, сводчатым потолком, деревянным потолком и панелями на стенах
На фото: гостевая спальня (комната для гостей) в морском стиле с ковровым покрытием, серым полом, серыми стенами, сводчатым потолком, деревянным потолком и панелями на стенах

A rustic coastal retreat created to give our clients a sanctuary and place to escape the from the ebbs and flows of life.
Источник вдохновения для домашнего уюта: огромная хозяйская спальня в морском стиле с ковровым покрытием, сводчатым потолком, серыми стенами и серым полом
Источник вдохновения для домашнего уюта: огромная хозяйская спальня в морском стиле с ковровым покрытием, сводчатым потолком, серыми стенами и серым полом
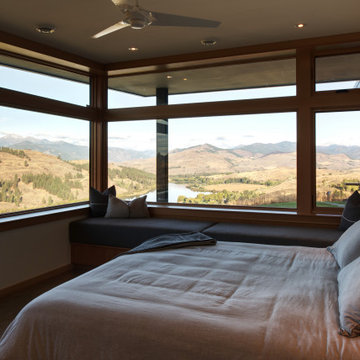
Источник вдохновения для домашнего уюта: гостевая спальня среднего размера, (комната для гостей) в стиле модернизм с бетонным полом и серым полом
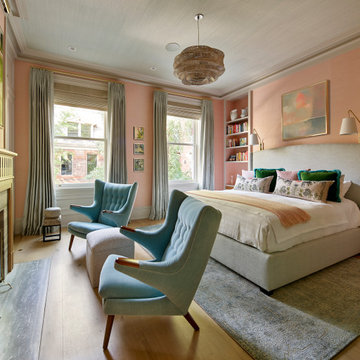
На фото: спальня в стиле неоклассика (современная классика) с розовыми стенами, светлым паркетным полом, стандартным камином и бежевым полом
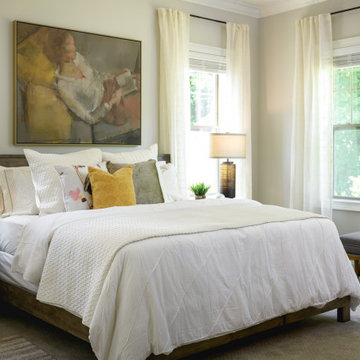
Beautifully curated bedroom design by Abbey Hall Interiors (@abbeyhallinteriors on IG, abbeyhallinteriors on FB, abbeyhallinteriors.com on the web).
Свежая идея для дизайна: спальня в стиле неоклассика (современная классика) с серыми стенами, ковровым покрытием и серым полом - отличное фото интерьера
Свежая идея для дизайна: спальня в стиле неоклассика (современная классика) с серыми стенами, ковровым покрытием и серым полом - отличное фото интерьера
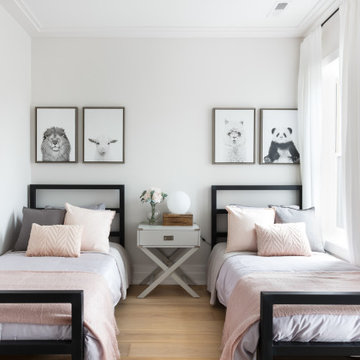
Kids room.
Пример оригинального дизайна: гостевая спальня среднего размера, (комната для гостей) в скандинавском стиле с белыми стенами, светлым паркетным полом и бежевым полом
Пример оригинального дизайна: гостевая спальня среднего размера, (комната для гостей) в скандинавском стиле с белыми стенами, светлым паркетным полом и бежевым полом
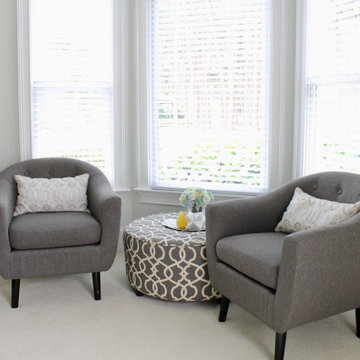
Spacious master bedroom and bathroom, plenty space after installing a king size bed and and sitting area.
На фото: большая хозяйская спальня в стиле кантри с серыми стенами, ковровым покрытием и бежевым полом
На фото: большая хозяйская спальня в стиле кантри с серыми стенами, ковровым покрытием и бежевым полом
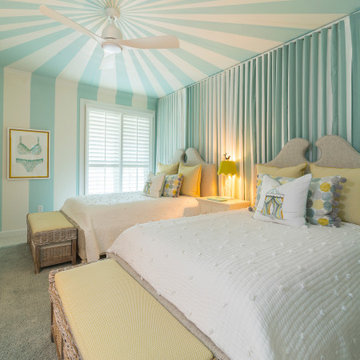
Стильный дизайн: спальня в морском стиле с синими стенами, ковровым покрытием, серым полом, потолком с обоями и обоями на стенах - последний тренд
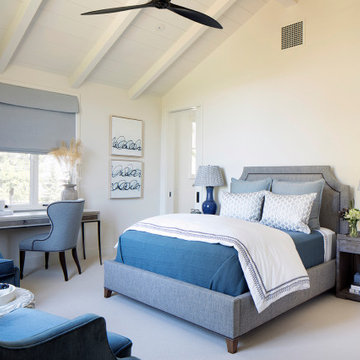
Свежая идея для дизайна: спальня в стиле кантри с белыми стенами, ковровым покрытием, бежевым полом, балками на потолке, потолком из вагонки и сводчатым потолком - отличное фото интерьера
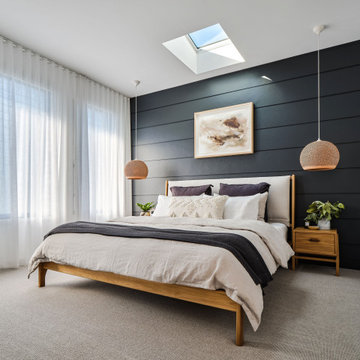
Filled with skylights and louvred windows, The Barefoot Villa’s design is all about letting in as much light as possible. Sheer curtains help create privacy without losing the natural light the team worked so hard to incorporate into the design.
Our Aesop range was the perfect choice for The Designory’s luxurious holiday home. The 50-50 linen-poly blend allows for a durable finish without compromising on the style and luxury that linen provides, while the choice of sheers in parchment create a perfect backdrop that works with design elements in every room.
Slim and subtle blockout roller blinds hide behind sheer curtains allowing for long holiday lie-ins without compromising on style. The Barefoot Villa combines Aesop sheer curtains in parchment and blockout blinds in natural from the Kew range.
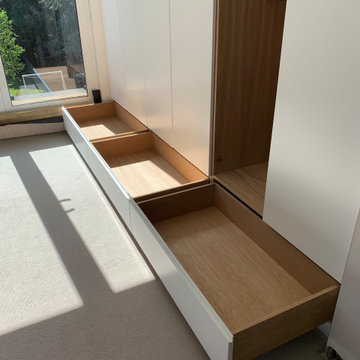
Bespoke six door white minimalist wardrobes with oak veneered interior finished in a hand oiled finish with a slight white tint. The wardrobes are fitted to the walls and ceiling and the doors and drawers have rebated finger groove handles. The drawers are fitted on high quality concealed German made runners and can be operated by pulling or pushing any where on the handles. Inside the wardrobe there are rail lifts and shelves.
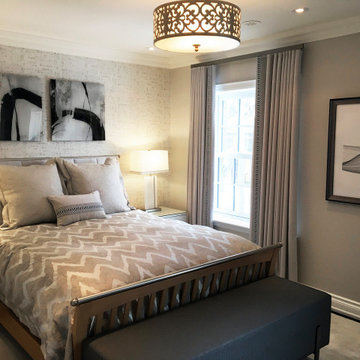
На фото: гостевая спальня среднего размера, (комната для гостей) в стиле неоклассика (современная классика) с серыми стенами, ковровым покрытием, серым полом и обоями на стенах с
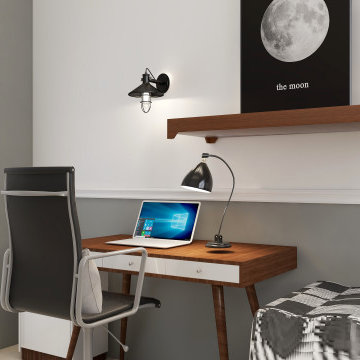
This was an online full package consultation that includes a 3D Rendering. The client lives in Argentina and she was willing to update his young adult son's room. They wanted to achieve a clean, uncluttered style.
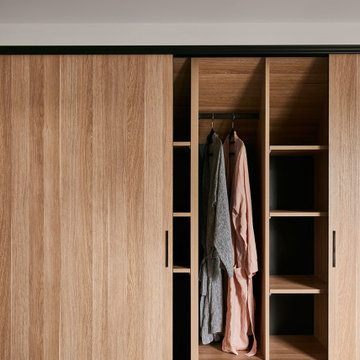
Идея дизайна: маленькая хозяйская спальня в современном стиле с белыми стенами, ковровым покрытием, серым полом и сводчатым потолком для на участке и в саду
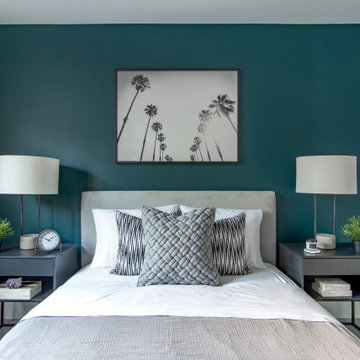
На фото: гостевая спальня среднего размера, (комната для гостей) в современном стиле с зелеными стенами и серым полом с
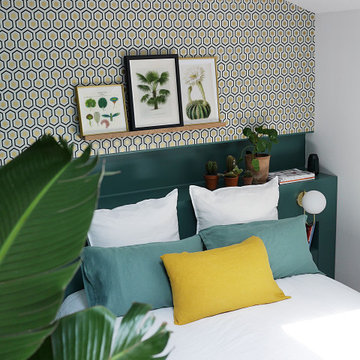
Стильный дизайн: гостевая спальня среднего размера, (комната для гостей) в стиле модернизм с синими стенами, светлым паркетным полом и бежевым полом - последний тренд
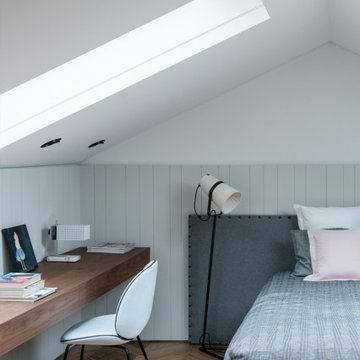
Designed by Fabio Fantolino, Lagrange House is located in the heart of the city of Turin. Two apartments in one inhabited by mother and son, perceived as a single space that may be divided allowing each to preserve a sense of individual personality and independence.
The internal design is inspired by the styles of the 1950’s and 1970’s, each a contamination of the other.
The hand-sanded Hungarian oak herringbone flooring sets the scene forthe entire project. Some items are found in both apartments: the handles, the round table in the dining area.
The mother resides in the larger apartment, which is elegant and sophisticated thanks to the richness of the materials used, the marble, the fabric and the highly polished steel features.
The flavour of the 1950s finds its greatest expression in the living area which, apart from its elegance offers different areas of expression. The conversation area is developed around a Minotti Freeman Tailor sofa, featuring a rigorous cotton titanium-coloured fabric and a double-stitched linearmotif, typical of the 1950's, contrasting with soft elements such as carpets, De La Cuona pale pink velvet-covered armchairs with Bowl by Mater tables at their sides. The study area has a walnut desk, softened by the light from an Aballs T by Parachilna suspension Lamp. The Calacatta gold marble table surrounded by dark velvet Verpan chairs with a black structure is in the centre of the dining area, illuminated by the warm light from a black Tango lamp from the Phanto collection.
The setting is completed by two parallel niches and a black burnished iron archway: a glass showcase for dishes and an opening allowing for a glimpse of the kitchen in black fenix with shelving in American walnut enriched with Calacatta gold marble interspersed by TopanVP6 coloured pendants by &Tradition.
The guest bathroom maximizes the richness of Arabescato marble used as a vertical lining which contrasts with the aquamarine door of the washbasin cabinet with circular walnut particulars.
The upstairs sleeping area is conceived as a haven, an intimate place between the delicacy of light grey wood panelling, a Phanto PawFloor lamp and a Verner Panton black flowerpot bedside lamp. To further define this atmosphere, the Gubi Beetle Chair seat with a black structure and velvet lining and the table lamp designed by the architect Fabio Fantolino.
The smaller apartment has a design closer to the '70s. The loung has a more contemporary and informal air, a Percival Lafer vintage leather armchair, a petrol-coloured Gianfranco Frattini for Tacchini sofa and light alcantara chrome-plated tubular chairs.
The kitchen can be closed-in on itself, serving as a background to the dining area. The guest bathroom has dark tones in red Levanto marble with details in black and chromed iron.
The sleeping area features a blue velvet headboard and a corner white panelling in the corner that houses a wall cabinet, bedside table and custom made lamp.
The bond between the two home owners and, consequently, between the two apartments is underlined by the seamlessly laid floor and airs details that represent a unique design that adapts and models the personality of the individual, revisiting different historical eras that are exalted by the use of contemporary design icons.
Спальня с бежевым полом и серым полом – фото дизайна интерьера
6