Спальня с бежевым полом и балками на потолке – фото дизайна интерьера
Сортировать:
Бюджет
Сортировать:Популярное за сегодня
41 - 60 из 820 фото
1 из 3
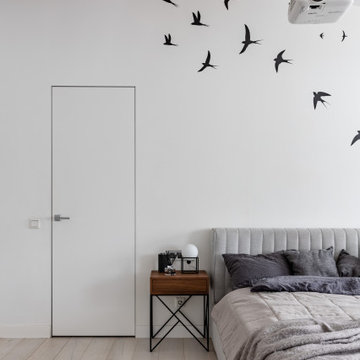
Просторная спальная с изолированной гардеробной комнатой и мастер-ванной на втором уровне.
Вдоль окон спроектировали диван с выдвижными ящиками для хранения.
Несущие балки общиты деревянными декоративными панелями.
Черная металлическая клетка предназначена для собак владельцев квартиры.
Вместо телевизора в этой комнате также установили проектор, который проецирует на белую стену (без дополнительного экрана).
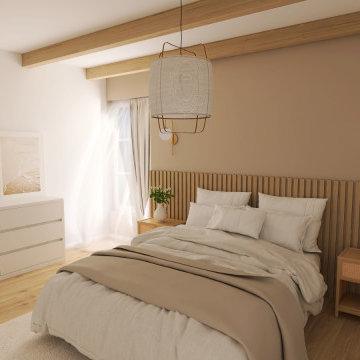
На фото: хозяйская спальня в скандинавском стиле с розовыми стенами, полом из ламината, бежевым полом и балками на потолке с
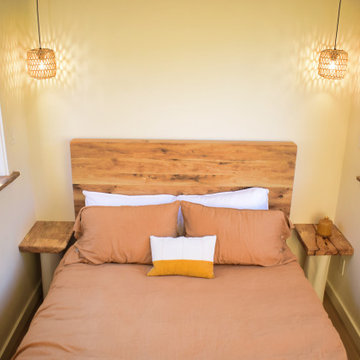
This Paradise Model ATU is extra tall and grand! As you would in you have a couch for lounging, a 6 drawer dresser for clothing, and a seating area and closet that mirrors the kitchen. Quartz countertops waterfall over the side of the cabinets encasing them in stone. The custom kitchen cabinetry is sealed in a clear coat keeping the wood tone light. Black hardware accents with contrast to the light wood. A main-floor bedroom- no crawling in and out of bed. The wallpaper was an owner request; what do you think of their choice?
The bathroom has natural edge Hawaiian mango wood slabs spanning the length of the bump-out: the vanity countertop and the shelf beneath. The entire bump-out-side wall is tiled floor to ceiling with a diamond print pattern. The shower follows the high contrast trend with one white wall and one black wall in matching square pearl finish. The warmth of the terra cotta floor adds earthy warmth that gives life to the wood. 3 wall lights hang down illuminating the vanity, though durning the day, you likely wont need it with the natural light shining in from two perfect angled long windows.
This Paradise model was way customized. The biggest alterations were to remove the loft altogether and have one consistent roofline throughout. We were able to make the kitchen windows a bit taller because there was no loft we had to stay below over the kitchen. This ATU was perfect for an extra tall person. After editing out a loft, we had these big interior walls to work with and although we always have the high-up octagon windows on the interior walls to keep thing light and the flow coming through, we took it a step (or should I say foot) further and made the french pocket doors extra tall. This also made the shower wall tile and shower head extra tall. We added another ceiling fan above the kitchen and when all of those awning windows are opened up, all the hot air goes right up and out.
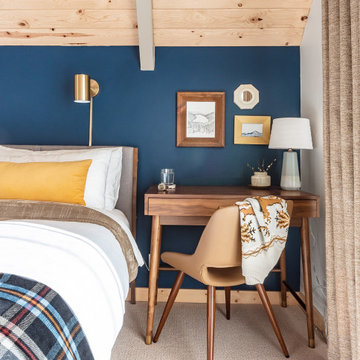
Ensuite bedroom with a navy blue accent wall and vintage desk doubles as a bed side table.
На фото: хозяйская спальня среднего размера в стиле рустика с разноцветными стенами, ковровым покрытием, бежевым полом и балками на потолке
На фото: хозяйская спальня среднего размера в стиле рустика с разноцветными стенами, ковровым покрытием, бежевым полом и балками на потолке
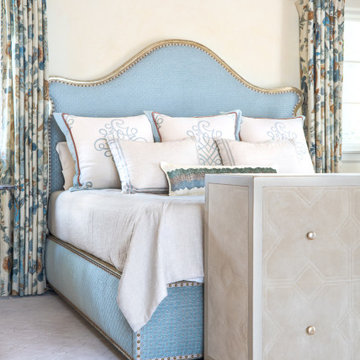
На фото: большая хозяйская спальня в классическом стиле с бежевыми стенами, ковровым покрытием, угловым камином, фасадом камина из штукатурки, бежевым полом и балками на потолке
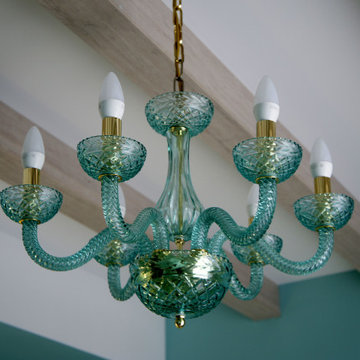
Спальня в среднеземноморском стиле
Свежая идея для дизайна: маленькая хозяйская спальня в белых тонах с отделкой деревом в средиземноморском стиле с синими стенами, полом из керамогранита, бежевым полом, балками на потолке и тюлем для на участке и в саду - отличное фото интерьера
Свежая идея для дизайна: маленькая хозяйская спальня в белых тонах с отделкой деревом в средиземноморском стиле с синими стенами, полом из керамогранита, бежевым полом, балками на потолке и тюлем для на участке и в саду - отличное фото интерьера
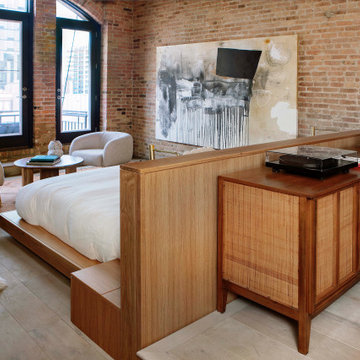
Идея дизайна: хозяйская спальня в современном стиле с светлым паркетным полом, стандартным камином, фасадом камина из штукатурки, бежевым полом, балками на потолке, кирпичными стенами и коричневыми стенами

The master bedroom was designed to exude warmth and intimacy. The fireplace was updated to have a modern look, offset by painted, exposed brick. We designed a custom asymmetrical headboard that hung off the wall and extended to the encapsulate the width of the room. We selected three silk bamboo rugs of complimenting colors to overlap and surround the bed. This theme of layering: simple, monochromatic whites and creams makes its way around the room and draws attention to the warmth and woom at the floor and ceilings.
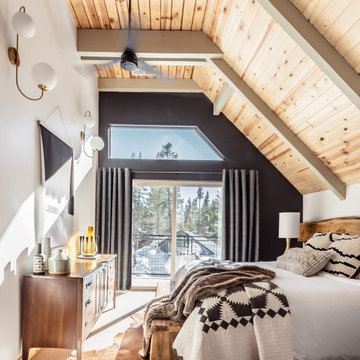
Bedroom with large windows, exposed beams, and custom made rustic bed frame. Black accent wall and patterned bedding brings in cabin vibes.
На фото: большая гостевая спальня (комната для гостей) в стиле рустика с черными стенами, ковровым покрытием, бежевым полом и балками на потолке с
На фото: большая гостевая спальня (комната для гостей) в стиле рустика с черными стенами, ковровым покрытием, бежевым полом и балками на потолке с
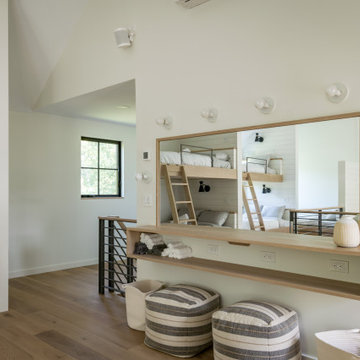
Envinity’s Trout Road project combines energy efficiency and nature, as the 2,732 square foot home was designed to incorporate the views of the natural wetland area and connect inside to outside. The home has been built for entertaining, with enough space to sleep a small army and (6) bathrooms and large communal gathering spaces inside and out.
In partnership with StudioMNMLST
Architect: Darla Lindberg
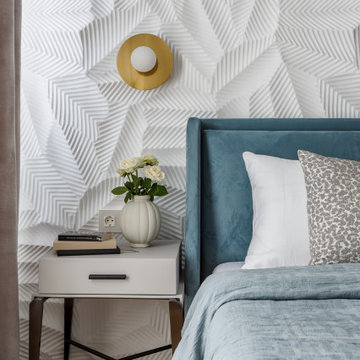
На фото: хозяйская, серо-белая спальня среднего размера в стиле неоклассика (современная классика) с белыми стенами, паркетным полом среднего тона, стандартным камином, фасадом камина из дерева, бежевым полом, балками на потолке, панелями на стенах и акцентной стеной с
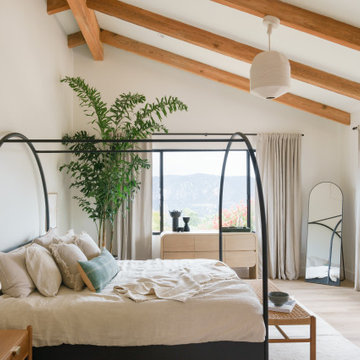
This spectacular family home situated above Lake Hodges in San Diego with sweeping views, was a complete interior and partial exterior remodel. Having gone untouched for decades, the home presented a unique challenge in that it was comprised of many cramped, unpermitted rooms and spaces that had been added over the years, stifling the home's true potential. Our team gutted the home down to the studs and started nearly from scratch.
The goal was to dramatically open up the living space and modernize the home, while capitalizing on the stunning views the property had to offer. With the existing floor plan, only bedrooms had partial views, with common living areas relegated to the back portion, preventing residents from enjoying the expansive sightlines available to the home.
The completely reimagined floorplan included relocating the kitchen and Master Suite to the opposite side of the home to take better advantage of the views and natural light. All bathrooms and the laundry room were completely remodeled along with installing new doors, windows, and flooring throughout the home and completely upgrading all electrical and plumbing.
The end result is simply stunning. Light, bright, and modern, the new version of this home demonstrates the power of thoughtful architectural planning, creative problem solving, and expert design details.
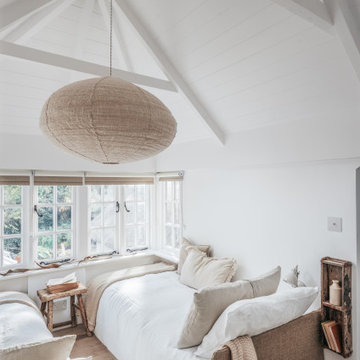
Стильный дизайн: гостевая спальня среднего размера, (комната для гостей) в морском стиле с белыми стенами, паркетным полом среднего тона, стандартным камином, бежевым полом и балками на потолке - последний тренд

Modern neutral bedroom with wrapped louvres.
Свежая идея для дизайна: большая хозяйская спальня в стиле модернизм с бежевыми стенами, светлым паркетным полом, бежевым полом, балками на потолке и панелями на части стены без камина - отличное фото интерьера
Свежая идея для дизайна: большая хозяйская спальня в стиле модернизм с бежевыми стенами, светлым паркетным полом, бежевым полом, балками на потолке и панелями на части стены без камина - отличное фото интерьера
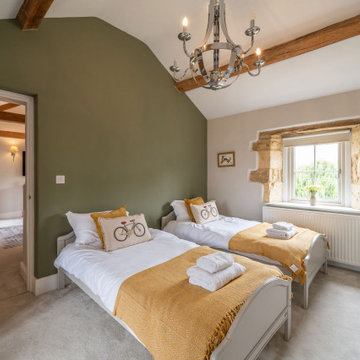
Свежая идея для дизайна: большая гостевая спальня (комната для гостей) в стиле кантри с ковровым покрытием, бежевым полом и балками на потолке - отличное фото интерьера
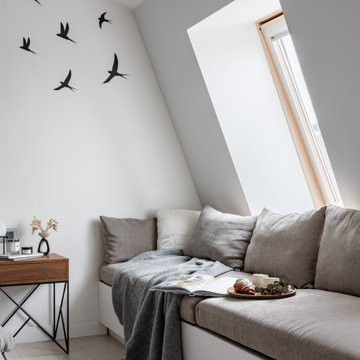
Просторная спальная с изолированной гардеробной комнатой и мастер-ванной на втором уровне.
Вдоль окон спроектировали диван с выдвижными ящиками для хранения.
Несущие балки общиты деревянными декоративными панелями.
Черная металлическая клетка предназначена для собак владельцев квартиры.
Вместо телевизора в этой комнате также установили проектор, который проецирует на белую стену (без дополнительного экрана).
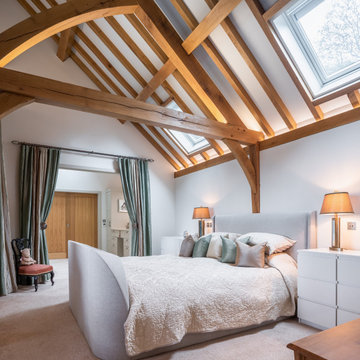
Стильный дизайн: спальня в стиле кантри с белыми стенами, ковровым покрытием, бежевым полом, балками на потолке и сводчатым потолком - последний тренд
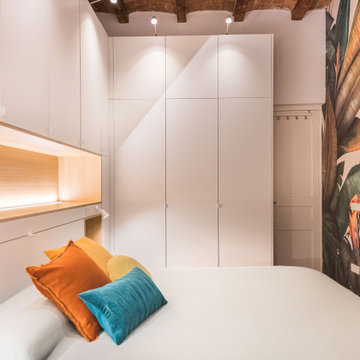
Creamos una amplia zona de almacenaje en la habitación integrando las mesitas de noche y la iluminación del espacio.
Damos caràcter al espacio con el papel pintado que nos transmite la selva y la naturaleza, y rompe con el minimalismo del resto de la estancia.
Diseñamos una puerta corredera de acero y cristal que nos separa el baño suite y permite la entrada de luz en la habitación.
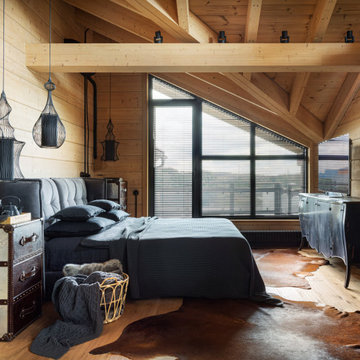
Стильный дизайн: большая хозяйская спальня в стиле лофт с черными стенами, паркетным полом среднего тона, бежевым полом, балками на потолке, деревянными стенами и акцентной стеной - последний тренд
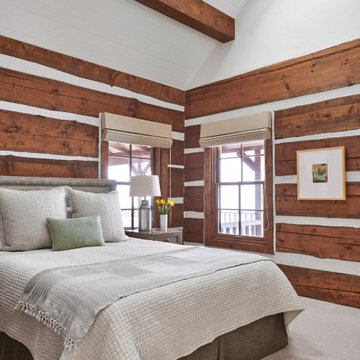
На фото: спальня в стиле рустика с разноцветными стенами, ковровым покрытием, бежевым полом, балками на потолке, потолком из вагонки, сводчатым потолком и деревянными стенами
Спальня с бежевым полом и балками на потолке – фото дизайна интерьера
3