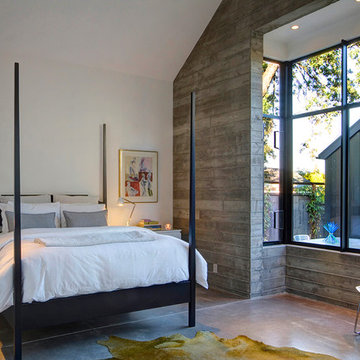Спальня с бетонным полом – фото дизайна интерьера
Сортировать:
Бюджет
Сортировать:Популярное за сегодня
81 - 100 из 5 704 фото
1 из 2
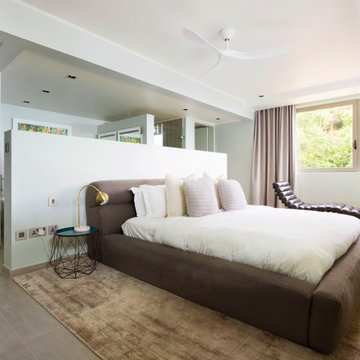
From the very first site visit the vision has been to capture the magnificent view and find ways to frame, surprise and combine it with movement through the building. This has been achieved in a Picturesque way by tantalising and choreographing the viewer’s experience.
The public-facing facade is muted with simple rendered panels, large overhanging roofs and a single point of entry, taking inspiration from Katsura Palace in Kyoto, Japan. Upon entering the cavernous and womb-like space the eye is drawn to a framed view of the Indian Ocean while the stair draws one down into the main house. Below, the panoramic vista opens up, book-ended by granitic cliffs, capped with lush tropical forests.
At the lower living level, the boundary between interior and veranda blur and the infinity pool seemingly flows into the ocean. Behind the stair, half a level up, the private sleeping quarters are concealed from view. Upstairs at entrance level, is a guest bedroom with en-suite bathroom, laundry, storage room and double garage. In addition, the family play-room on this level enjoys superb views in all directions towards the ocean and back into the house via an internal window.
In contrast, the annex is on one level, though it retains all the charm and rigour of its bigger sibling.
Internally, the colour and material scheme is minimalist with painted concrete and render forming the backdrop to the occasional, understated touches of steel, timber panelling and terrazzo. Externally, the facade starts as a rusticated rougher render base, becoming refined as it ascends the building. The composition of aluminium windows gives an overall impression of elegance, proportion and beauty. Both internally and externally, the structure is exposed and celebrated.
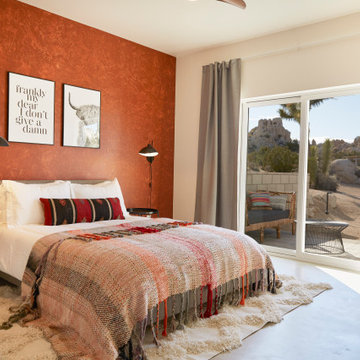
Идея дизайна: гостевая спальня (комната для гостей) в современном стиле с бежевыми стенами и бетонным полом без камина
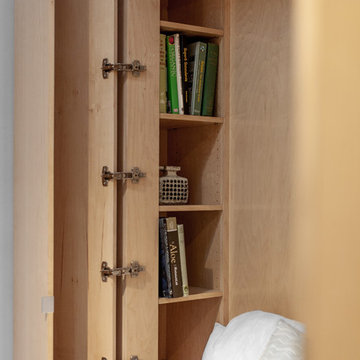
Стильный дизайн: маленькая хозяйская спальня в морском стиле с белыми стенами, бетонным полом и серым полом для на участке и в саду - последний тренд
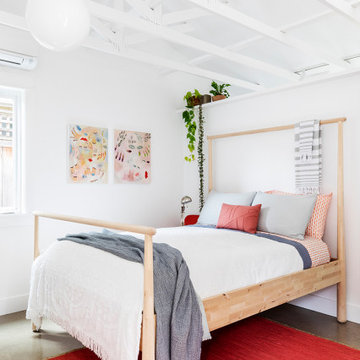
Converted from an existing Tuff Shed garage, the Beech Haus ADU welcomes short stay guests in the heart of the bustling Williams Corridor neighborhood.
Natural light dominates this self-contained unit, with windows on all sides, yet maintains privacy from the primary unit. Double pocket doors between the Living and Bedroom areas offer spatial flexibility to accommodate a variety of guests and preferences. And the open vaulted ceiling makes the space feel airy and interconnected, with a playful nod to its origin as a truss-framed garage.
A play on the words Beach House, we approached this space as if it were a cottage on the coast. Durable and functional, with simplicity of form, this home away from home is cozied with curated treasures and accents. We like to personify it as a vacationer: breezy, lively, and carefree.
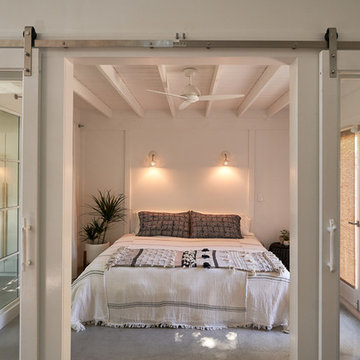
Light-filled master bedroom on three sides of the room: french glass doors to the outside patio (on the right), sliding barn doors to the living room and full-height windows (on the left).
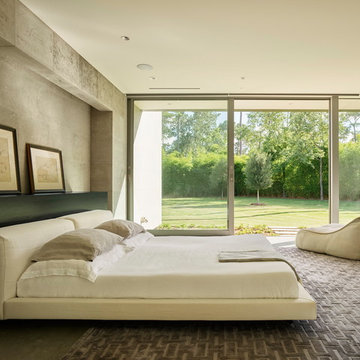
The master suite at the back of the house is soothingly minimal, with the bedroom, spa bathroom and study all opening to secluded gardens. The palette throughout the house juxtaposes white plaster, natural grey poured concrete, and dark wood cabinets.
© Matthew Millman
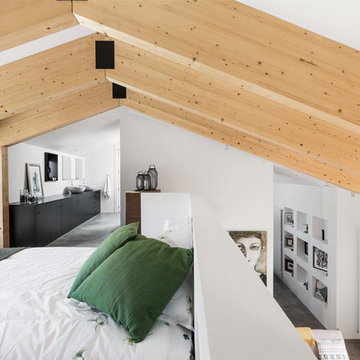
Proyecto: La Reina Obrera y Estudio Hús. Fotografías de Álvaro de la Fuente, La Reina Obrera y BAM.
Идея дизайна: спальня среднего размера на антресоли в современном стиле с белыми стенами, бетонным полом и серым полом без камина
Идея дизайна: спальня среднего размера на антресоли в современном стиле с белыми стенами, бетонным полом и серым полом без камина
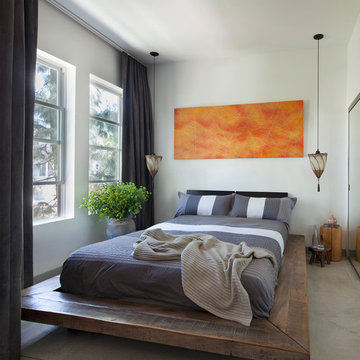
The wood platform bed and hand painted moroccan pendants add warmth to an industrial loft space. Photographer: Tim Street-Porter
На фото: маленькая спальня в стиле лофт с белыми стенами, бетонным полом и серым полом без камина для на участке и в саду
На фото: маленькая спальня в стиле лофт с белыми стенами, бетонным полом и серым полом без камина для на участке и в саду
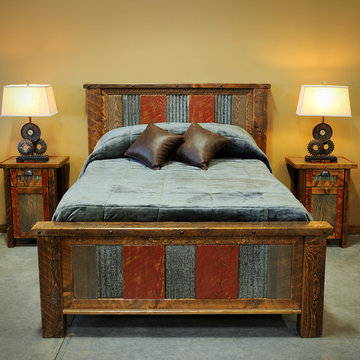
Источник вдохновения для домашнего уюта: большая гостевая спальня (комната для гостей) в классическом стиле с красными стенами и бетонным полом
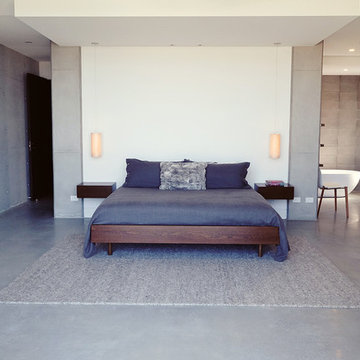
Gary Hamer Interior Design, Brisbane
Gary custom designed this bed and bed side tables in American oak. The rug is from Armadillo. The Harvest chair in the foreground is from Jardan.
Photography by Robyn Mill
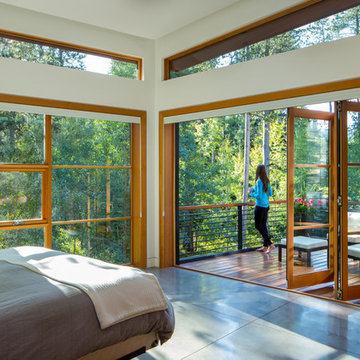
3900 sf (including garage) contemporary mountain home.
Источник вдохновения для домашнего уюта: большая хозяйская спальня в современном стиле с белыми стенами и бетонным полом без камина
Источник вдохновения для домашнего уюта: большая хозяйская спальня в современном стиле с белыми стенами и бетонным полом без камина
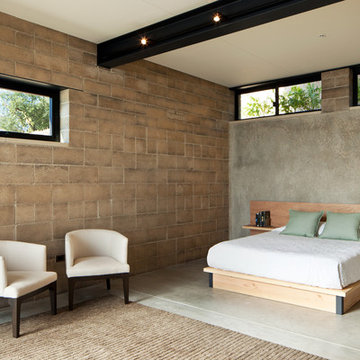
Buried eight feet into the solid rock, the master bedroom is the coolest room in the house, maintaining stable temperatures all day and all year long. The retaining wall itself is make with a PISE technique - crushed rock shot against the bank using the tools and techniques of the swimming pool trade.
Architect : Juliet Hsu
Photo : Mark Luthringer
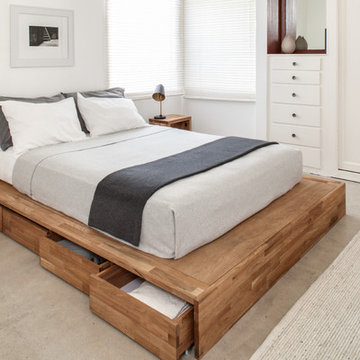
Lose the clunky under-the-bed storage containers and replace them with this clever and convenient alternative. With eight large rolling drawers, the Storage Platform is sure to give your closet or dresser some breathing room. Pair it with the LAXseries Storage Headboard for the ultimate storage combination.
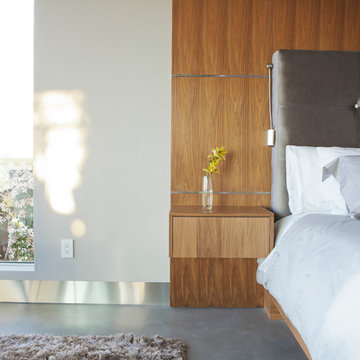
Пример оригинального дизайна: спальня в стиле модернизм с белыми стенами, бетонным полом и акцентной стеной
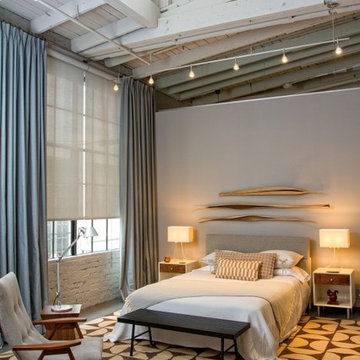
Источник вдохновения для домашнего уюта: большая хозяйская спальня в современном стиле с серыми стенами, бетонным полом и серым полом без камина
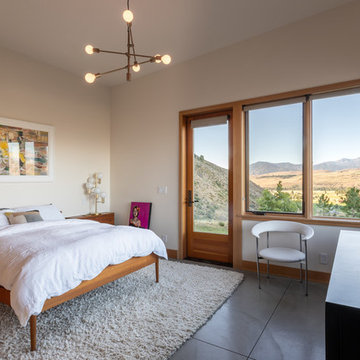
Свежая идея для дизайна: гостевая спальня среднего размера, (комната для гостей) в современном стиле с бежевыми стенами, серым полом и бетонным полом без камина - отличное фото интерьера
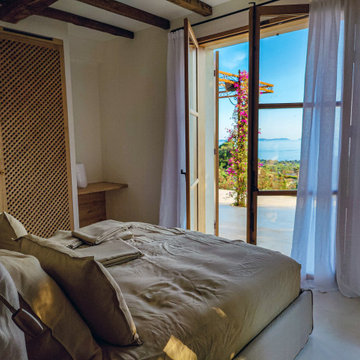
Источник вдохновения для домашнего уюта: большая хозяйская спальня в средиземноморском стиле с белыми стенами, бетонным полом, бежевым полом и балками на потолке
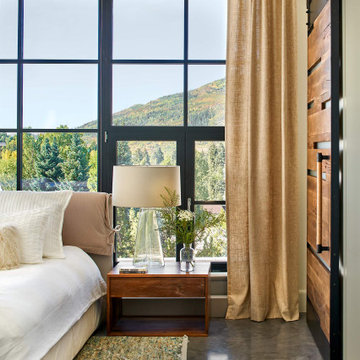
Идея дизайна: хозяйская спальня среднего размера в стиле кантри с белыми стенами, бетонным полом и серым полом без камина
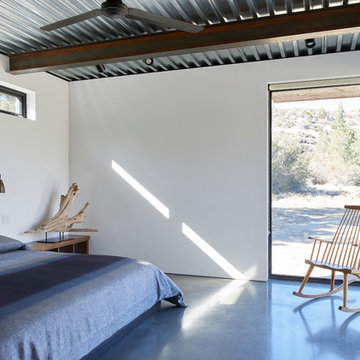
Стильный дизайн: спальня в стиле лофт с белыми стенами, бетонным полом и серым полом - последний тренд
Спальня с бетонным полом – фото дизайна интерьера
5
