Спальня с белыми стенами и полом из известняка – фото дизайна интерьера
Сортировать:
Бюджет
Сортировать:Популярное за сегодня
41 - 60 из 188 фото
1 из 3
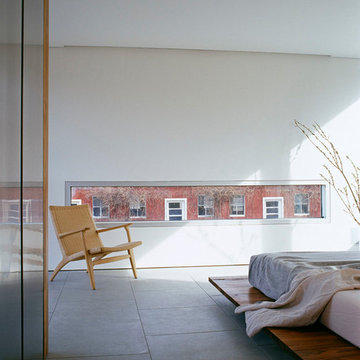
Свежая идея для дизайна: спальня в современном стиле с белыми стенами, полом из известняка и серым полом - отличное фото интерьера
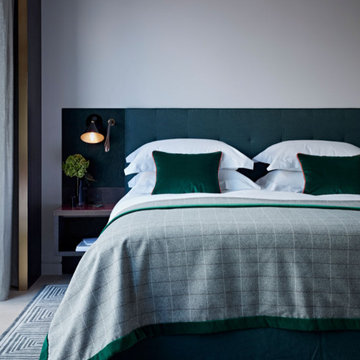
This smart and luxurious bedroom, decorated in forest greens was created as the premium Penthouse Room for the 5 star Old Bank Hotel in Oxford. Rich and sumptuous fabrics were chosen for this architectural and contemporary space to give it a classically stylish feel.
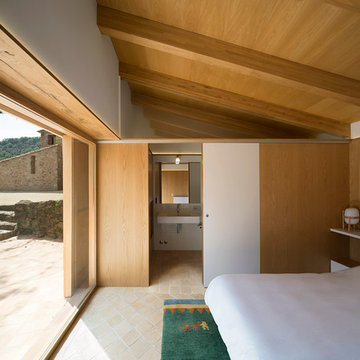
Aleix Bagué
Пример оригинального дизайна: хозяйская спальня среднего размера в стиле модернизм с белыми стенами и полом из известняка без камина
Пример оригинального дизайна: хозяйская спальня среднего размера в стиле модернизм с белыми стенами и полом из известняка без камина
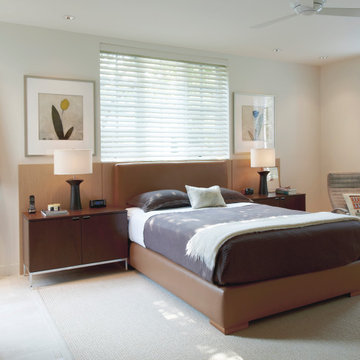
Источник вдохновения для домашнего уюта: хозяйская спальня в современном стиле с белыми стенами, полом из известняка и бежевым полом
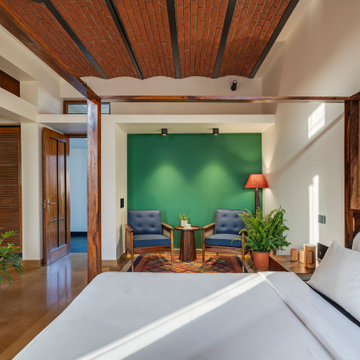
#thevrindavanproject
ranjeet.mukherjee@gmail.com thevrindavanproject@gmail.com
https://www.facebook.com/The.Vrindavan.Project
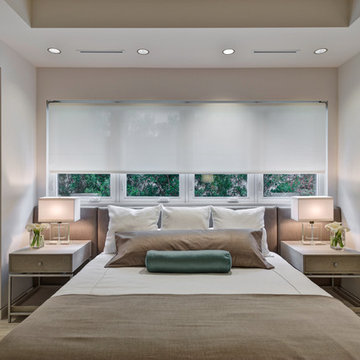
Azalea is The 2012 New American Home as commissioned by the National Association of Home Builders and was featured and shown at the International Builders Show and in Florida Design Magazine, Volume 22; No. 4; Issue 24-12. With 4,335 square foot of air conditioned space and a total under roof square footage of 5,643 this home has four bedrooms, four full bathrooms, and two half bathrooms. It was designed and constructed to achieve the highest level of “green” certification while still including sophisticated technology such as retractable window shades, motorized glass doors and a high-tech surveillance system operable just by the touch of an iPad or iPhone. This showcase residence has been deemed an “urban-suburban” home and happily dwells among single family homes and condominiums. The two story home brings together the indoors and outdoors in a seamless blend with motorized doors opening from interior space to the outdoor space. Two separate second floor lounge terraces also flow seamlessly from the inside. The front door opens to an interior lanai, pool, and deck while floor-to-ceiling glass walls reveal the indoor living space. An interior art gallery wall is an entertaining masterpiece and is completed by a wet bar at one end with a separate powder room. The open kitchen welcomes guests to gather and when the floor to ceiling retractable glass doors are open the great room and lanai flow together as one cohesive space. A summer kitchen takes the hospitality poolside.
Awards:
2012 Golden Aurora Award – “Best of Show”, Southeast Building Conference
– Grand Aurora Award – “Best of State” – Florida
– Grand Aurora Award – Custom Home, One-of-a-Kind $2,000,001 – $3,000,000
– Grand Aurora Award – Green Construction Demonstration Model
– Grand Aurora Award – Best Energy Efficient Home
– Grand Aurora Award – Best Solar Energy Efficient House
– Grand Aurora Award – Best Natural Gas Single Family Home
– Aurora Award, Green Construction – New Construction over $2,000,001
– Aurora Award – Best Water-Wise Home
– Aurora Award – Interior Detailing over $2,000,001
2012 Parade of Homes – “Grand Award Winner”, HBA of Metro Orlando
– First Place – Custom Home
2012 Major Achievement Award, HBA of Metro Orlando
– Best Interior Design
2012 Orlando Home & Leisure’s:
– Outdoor Living Space of the Year
– Specialty Room of the Year
2012 Gold Nugget Awards, Pacific Coast Builders Conference
– Grand Award, Indoor/Outdoor Space
– Merit Award, Best Custom Home 3,000 – 5,000 sq. ft.
2012 Design Excellence Awards, Residential Design & Build magazine
– Best Custom Home 4,000 – 4,999 sq ft
– Best Green Home
– Best Outdoor Living
– Best Specialty Room
– Best Use of Technology
2012 Residential Coverings Award, Coverings Show
2012 AIA Orlando Design Awards
– Residential Design, Award of Merit
– Sustainable Design, Award of Merit
2012 American Residential Design Awards, AIBD
– First Place – Custom Luxury Homes, 4,001 – 5,000 sq ft
– Second Place – Green Design
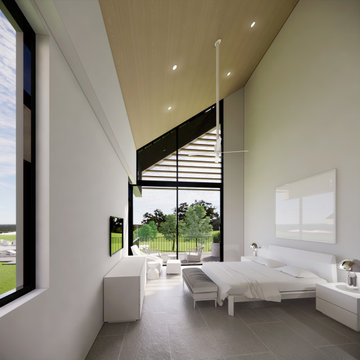
Close-up view from the swimming pool. The rear of the house has a series of sheltered outdoor terraces at the primary bedroom, living area, and recreation room.
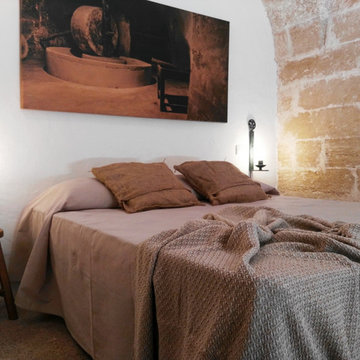
Идея дизайна: хозяйская спальня среднего размера в стиле рустика с белыми стенами, полом из известняка и бежевым полом
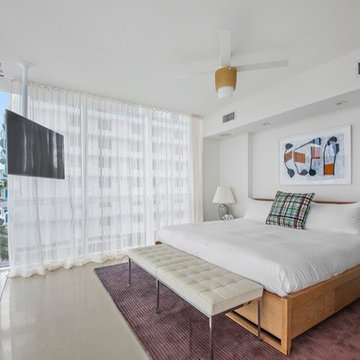
Photographer: Vala Kodish
Пример оригинального дизайна: хозяйская спальня среднего размера в современном стиле с белыми стенами и полом из известняка
Пример оригинального дизайна: хозяйская спальня среднего размера в современном стиле с белыми стенами и полом из известняка
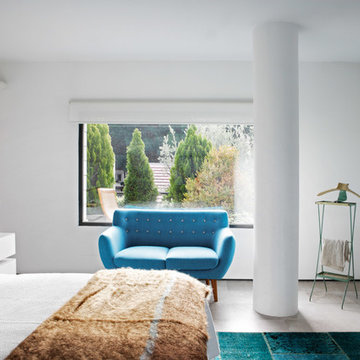
Proyecto de interiorismo y amueblamiento @BATAVIA (batavia.es)
Fotografía Belén Imaz
Свежая идея для дизайна: большая хозяйская спальня в современном стиле с белыми стенами и полом из известняка - отличное фото интерьера
Свежая идея для дизайна: большая хозяйская спальня в современном стиле с белыми стенами и полом из известняка - отличное фото интерьера
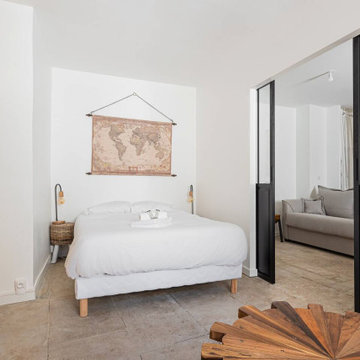
На фото: маленькая спальня в современном стиле с белыми стенами, полом из известняка и бежевым полом без камина для на участке и в саду
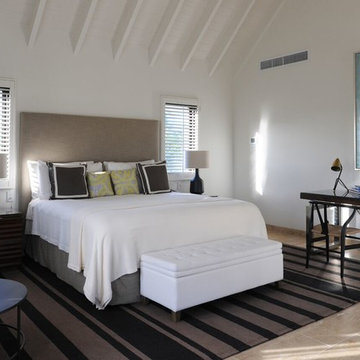
Источник вдохновения для домашнего уюта: большая хозяйская спальня в современном стиле с белыми стенами и полом из известняка
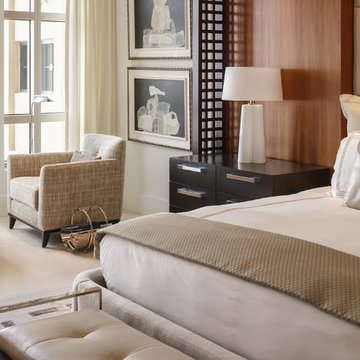
Detailed View of master bedroom showing subtle division between sleeping quarters and sitting area. Details shown include custom designed bed with calves' leather headboord with matched ottoman and dressing bench, custom designed ebony bedside table, custom designed lounge chair and maple lattice room dividers.
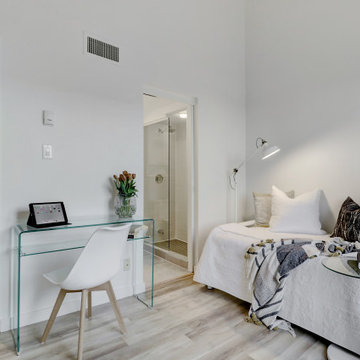
When we staged this guest bedroom, we put in a day bed because there were doors on three walls of this room. The bathroom and hall entrance on one wall, closets and a storage room on the other and large patio doors on the third wall. Having a day bed shows you can use the room as an office, you can sleep there and it is easy to access the outdoors and closets. This property sold immediately!
When staging a condo with an open concept, we try to make sure the colours in the rooms work with each other because when the photos are taken, furniture from the different rooms will be seen at the same time.
If you are planning on selling your home, give us a call. We will help you prepare your home so it looks great when it hits the market.
Call Joanne Vroom 514-222-5553 to book a consult.
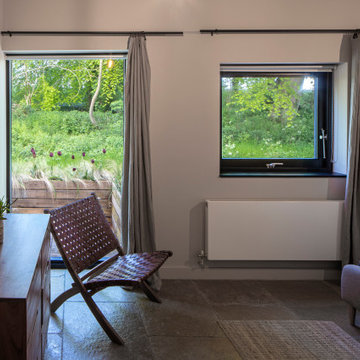
Источник вдохновения для домашнего уюта: маленькая гостевая спальня (комната для гостей) в стиле кантри с белыми стенами, полом из известняка и бежевым полом без камина для на участке и в саду
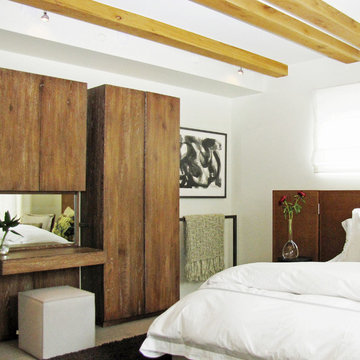
Master Bedroom Featuring A Custom Cabinet With Make Up/dressing Table, Wardrobe and Blanket Stand
Идея дизайна: большая хозяйская спальня в стиле модернизм с белыми стенами и полом из известняка
Идея дизайна: большая хозяйская спальня в стиле модернизм с белыми стенами и полом из известняка
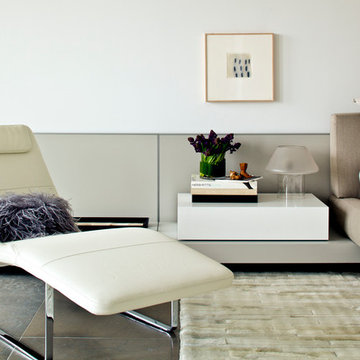
Master bedroom with a B&B Italia bed and leather chaise designed for a very sleek and minimal style.
Photography by Sam Gray
Пример оригинального дизайна: большая хозяйская спальня в стиле модернизм с белыми стенами и полом из известняка
Пример оригинального дизайна: большая хозяйская спальня в стиле модернизм с белыми стенами и полом из известняка
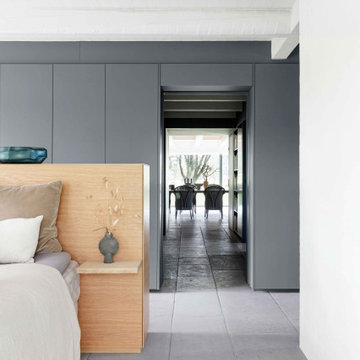
Пример оригинального дизайна: большая хозяйская спальня в скандинавском стиле с белыми стенами, полом из известняка, серым полом и балками на потолке
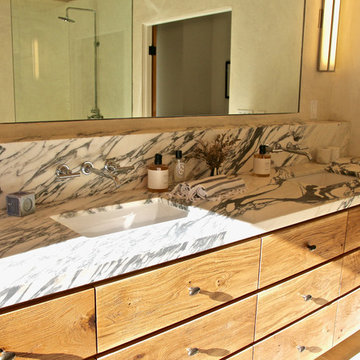
Master bathroom vanity with double sink. Stone edge is a mitered edge. Backsplash is from the same surface material.
Пример оригинального дизайна: хозяйская спальня среднего размера в современном стиле с белыми стенами и полом из известняка без камина
Пример оригинального дизайна: хозяйская спальня среднего размера в современном стиле с белыми стенами и полом из известняка без камина
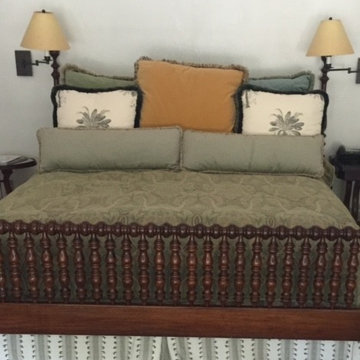
The master bedroom carries the color scheme of the home using the green tones from the garden as the dominate color. A hand carved spindel bed is the centerpiece of the room.
Спальня с белыми стенами и полом из известняка – фото дизайна интерьера
3