Спальня с белыми стенами и обоями на стенах – фото дизайна интерьера
Сортировать:
Бюджет
Сортировать:Популярное за сегодня
121 - 140 из 2 712 фото
1 из 3
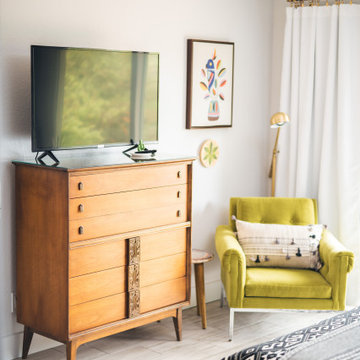
primary bedroom sitting area
Стильный дизайн: хозяйская спальня среднего размера в стиле ретро с белыми стенами, полом из керамогранита, серым полом и обоями на стенах - последний тренд
Стильный дизайн: хозяйская спальня среднего размера в стиле ретро с белыми стенами, полом из керамогранита, серым полом и обоями на стенах - последний тренд
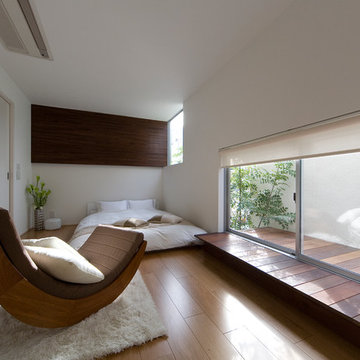
Best of Houzz 2023,2022,2020,2019,2018を受賞した寝室。ローベッドやウィンドウベンチを低い位置に設けることで、空間全体が広く感じられる。白い外壁に光を反射させることで、プライバシーを確保しつつ明るい空間となっている。
На фото: хозяйская спальня в восточном стиле с белыми стенами, потолком с обоями, обоями на стенах, полом из фанеры и коричневым полом без камина с
На фото: хозяйская спальня в восточном стиле с белыми стенами, потолком с обоями, обоями на стенах, полом из фанеры и коричневым полом без камина с
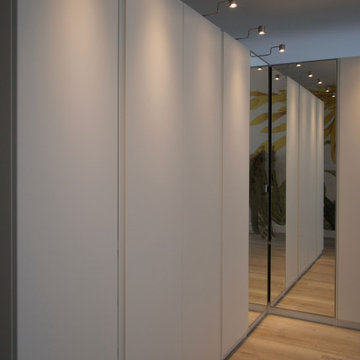
A studio apartment with decorated to
Пример оригинального дизайна: маленькая хозяйская спальня в современном стиле с белыми стенами, полом из винила, белым полом, обоями на стенах и акцентной стеной для на участке и в саду
Пример оригинального дизайна: маленькая хозяйская спальня в современном стиле с белыми стенами, полом из винила, белым полом, обоями на стенах и акцентной стеной для на участке и в саду
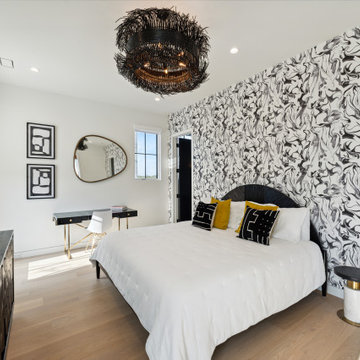
Свежая идея для дизайна: большая гостевая спальня (комната для гостей) в стиле модернизм с белыми стенами, светлым паркетным полом и обоями на стенах - отличное фото интерьера
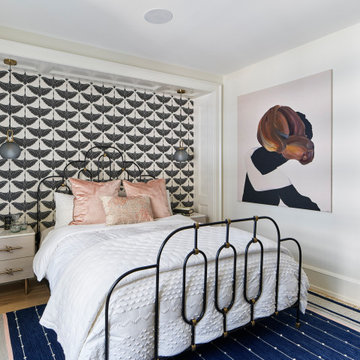
Источник вдохновения для домашнего уюта: спальня в стиле неоклассика (современная классика) с белыми стенами, светлым паркетным полом, бежевым полом и обоями на стенах
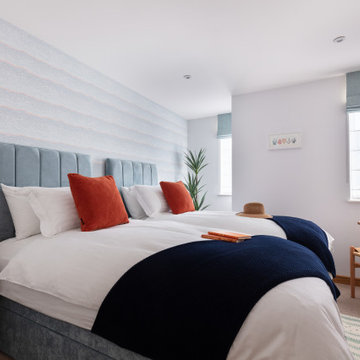
Waterside Apartment overlooking Falmouth Marina and Restronguet. This apartment was a blank canvas of Brilliant White and oak flooring. It now encapsulates shades of the ocean and the richness of sunsets, creating a unique, luxury and colourful space.

Nos clients sont un couple avec deux petites filles. Ils ont acheté un appartement sur plan à Meudon, mais ils ont eu besoin de nous pour les aider à imaginer l’agencement de tout l’espace. En effet, le couple a du mal à se projeter et à imaginer le futur agencement avec le seul plan fourni par le promoteur. Ils voient également plusieurs points difficiles dans le plan, comme leur grande pièce dédiée à l'espace de vie qui est toute en longueur. La cuisine est au fond de la pièce, et les chambres sont sur les côtés.
Les chambres, petites, sont optimisées et décorées sobrement. Le salon se pare quant à lui d’un meuble sur mesure. Il a été dessiné par ADC, puis ajusté et fabriqué par notre menuisier. En partie basse, nous avons créé du rangement fermé. Au dessus, nous avons créé des niches ouvertes/fermées.
La salle à manger est installée juste derrière le canapé, qui sert de séparation entre les deux espaces. La table de repas est installée au centre de la pièce, et créé une continuité avec la cuisine.
La cuisine est désormais ouverte sur le salon, dissociée grâce un un grand îlot. Les meubles de cuisine se poursuivent côté salle à manger, avec une colonne de rangement, mais aussi une cave à vin sous plan, et des rangements sous l'îlot.
La petite famille vit désormais dans un appartement harmonieux et facile à vivre ou nous avons intégrer tous les espaces nécessaires à la vie de la famille, à savoir, un joli coin salon où se retrouver en famille, une grande salle à manger et une cuisine ouverte avec de nombreux rangements, tout ceci dans une pièce toute en longueur.
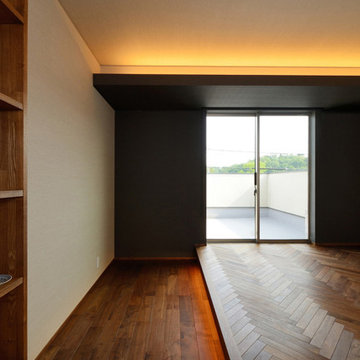
「起間の家」寝室。床はウォールナットのヘリンボーン。隣接してウォークンクロゼットを備えています。
На фото: спальня среднего размера с белыми стенами, темным паркетным полом, потолком с обоями и обоями на стенах с
На фото: спальня среднего размера с белыми стенами, темным паркетным полом, потолком с обоями и обоями на стенах с
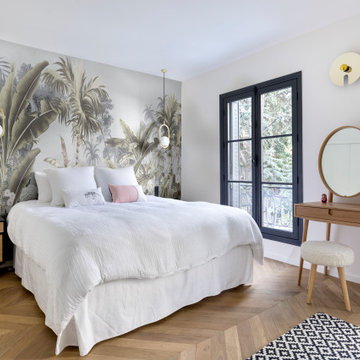
На фото: хозяйская спальня в современном стиле с белыми стенами, паркетным полом среднего тона, коричневым полом и обоями на стенах без камина
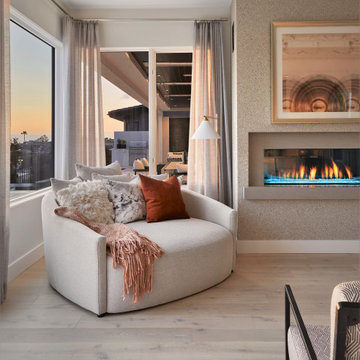
Architect: Teal Architecture
Builder: Nicholson Company
Interior Designer: D for Design
Photographer: Josh Bustos Photography
На фото: большая хозяйская спальня в современном стиле с белыми стенами, паркетным полом среднего тона, стандартным камином и обоями на стенах с
На фото: большая хозяйская спальня в современном стиле с белыми стенами, паркетным полом среднего тона, стандартным камином и обоями на стенах с
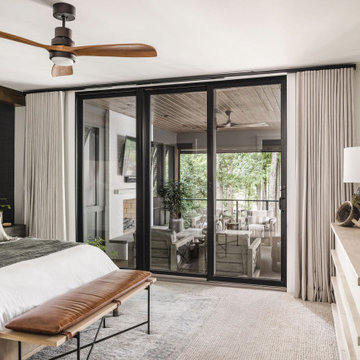
The promary bedroom opens onto the outdoor living area. The retractable screens on the outdoor space allow the bedroom doors to remain open when the weather is cool.
Soft linen bedding, a leather bench cushion and wooden fan add beautiful layers to the space. The back wall is papered in a dark blue grass cloth and highlighted with a wooden beam in the corner. Sconce lights free up space on the bedside table and frame the bed.

This project was a complete gut remodel of the owner's childhood home. They demolished it and rebuilt it as a brand-new two-story home to house both her retired parents in an attached ADU in-law unit, as well as her own family of six. Though there is a fire door separating the ADU from the main house, it is often left open to create a truly multi-generational home. For the design of the home, the owner's one request was to create something timeless, and we aimed to honor that.

In this NYC pied-à-terre new build for empty nesters, architectural details, strategic lighting, dramatic wallpapers, and bespoke furnishings converge to offer an exquisite space for entertaining and relaxation.
In this elegant bedroom, a dramatic floral accent wall sets the tone, complemented by luxurious bedding. The sleek dark TV unit, strategically placed opposite the bed, introduces a contrasting palette for a harmonious and sophisticated retreat.
---
Our interior design service area is all of New York City including the Upper East Side and Upper West Side, as well as the Hamptons, Scarsdale, Mamaroneck, Rye, Rye City, Edgemont, Harrison, Bronxville, and Greenwich CT.
For more about Darci Hether, see here: https://darcihether.com/
To learn more about this project, see here: https://darcihether.com/portfolio/bespoke-nyc-pied-à-terre-interior-design
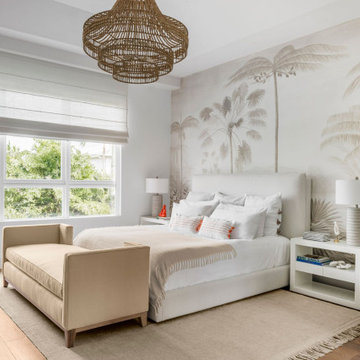
In the master bedroom design, we used a 53" headboard lotus upholstered bed and a 32" w Serena & Lily atelier wide nightstand. We went with a coastal beach theme, complete with palm wallpaper, a neutral color area rug, and an accent chair.
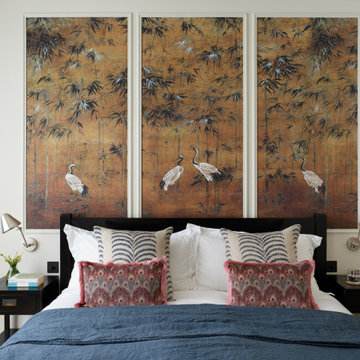
На фото: спальня в стиле модернизм с белыми стенами, светлым паркетным полом, обоями на стенах и акцентной стеной с
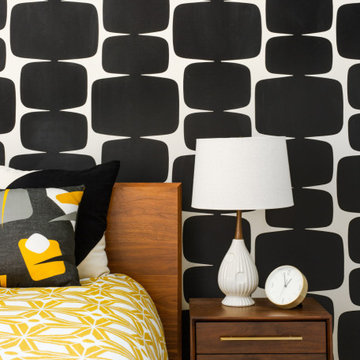
Свежая идея для дизайна: большая гостевая спальня (комната для гостей) в стиле ретро с белыми стенами, ковровым покрытием, белым полом, сводчатым потолком и обоями на стенах - отличное фото интерьера
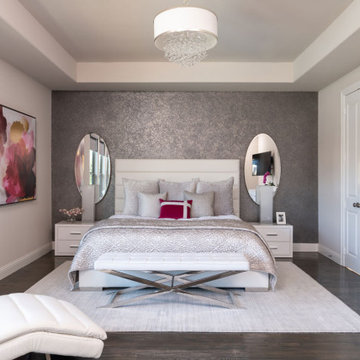
A sophisticated, yet livable, redesign took this Mediterranean-style home from old-world to a transitional/soft contemporary look. Opting to acknowledge the client’s past New York, Miami and LA residences, modern touches were added throughout. Leveraging the new kitchen backsplash, mixed hues and patterns of blues and grays flow through each room, adding cohesive style as well as needed pops of color. The neutral color palette of the main upholstery pieces and multi-colored artwork allows the homeowner’s future flexibility to introduce different colored accents to their rooms, creating new looks and maximizing the possibilities within their existing design.
In the main living space, a dramatic, large-scale tile design created a newly-defined statement wall in the family room—balancing the originally problematic offset fireplace. The oyster shell artwork above the fireplace, geometric etagere, and soft and sleek seating complement the tile and allow it to remain a grounding element in the room, while colorful artwork, rugs, and upholstery ensure the room stays lively. The brightly lit dining room boasts a bold blue hue and dramatic drapery to make an impactful statement without upstaging the rest of the surrounding rooms. A mica-chipped accent wall in the bedroom was the perfect backdrop to the white lacquer and chrome details in the furnishings. We added additional vivid fuchsia accents (the clients’ favorite color) and fuzzy textures to balance the edgy details, keeping an overall soft, feminine look.
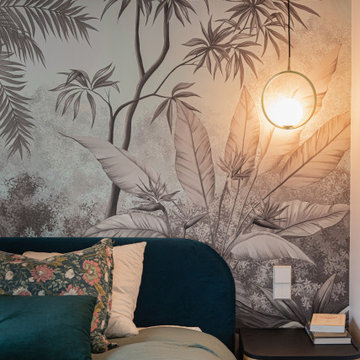
Идея дизайна: маленькая хозяйская спальня в стиле модернизм с белыми стенами, светлым паркетным полом и обоями на стенах для на участке и в саду
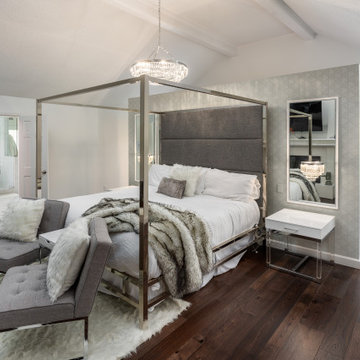
A partition wall separates a walk-through closet from the bedroom. Dual mirrors with built-in sconce lights set on an Anna French, SETON SCALLOP wallpapered wall. They flank both sides of the bed. The pre-finished hardwood floors are DUCHATEAU Lineage series in Ashley.
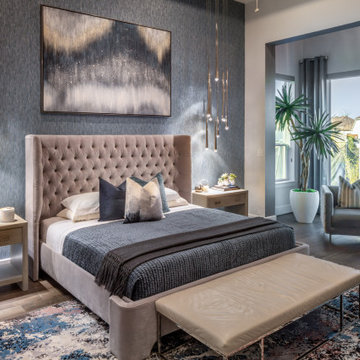
Источник вдохновения для домашнего уюта: большая хозяйская спальня в стиле модернизм с белыми стенами, паркетным полом среднего тона, коричневым полом и обоями на стенах
Спальня с белыми стенами и обоями на стенах – фото дизайна интерьера
7