Спальня с белыми стенами и обоями на стенах – фото дизайна интерьера
Сортировать:
Бюджет
Сортировать:Популярное за сегодня
1 - 20 из 2 712 фото
1 из 3
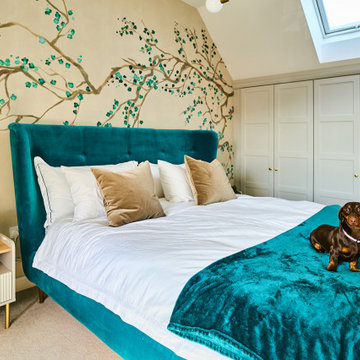
This loft bedroom was the big seeling point for the owners of this new build home. The vast space has such a perfect opportunity for storage space and has been utilised with these gorgeous traditional shaker-style wardrobes. The super king-sized bed is in a striking teal shade taking from the impressive wall mural that gives the space a bit of personal flair and warmth.
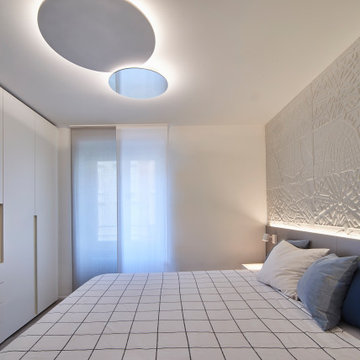
La camera da letto, di taglio standard ha come obbiettivo del progetto, quello di renderla molto contenitiva e con un grande letto.
L'aspetto generale è stato mantenuto semplice ma nello stesso tempo molto caratterizzato.

Nos clients sont un couple avec deux petites filles. Ils ont acheté un appartement sur plan à Meudon, mais ils ont eu besoin de nous pour les aider à imaginer l’agencement de tout l’espace. En effet, le couple a du mal à se projeter et à imaginer le futur agencement avec le seul plan fourni par le promoteur. Ils voient également plusieurs points difficiles dans le plan, comme leur grande pièce dédiée à l'espace de vie qui est toute en longueur. La cuisine est au fond de la pièce, et les chambres sont sur les côtés.
Les chambres, petites, sont optimisées et décorées sobrement. Le salon se pare quant à lui d’un meuble sur mesure. Il a été dessiné par ADC, puis ajusté et fabriqué par notre menuisier. En partie basse, nous avons créé du rangement fermé. Au dessus, nous avons créé des niches ouvertes/fermées.
La salle à manger est installée juste derrière le canapé, qui sert de séparation entre les deux espaces. La table de repas est installée au centre de la pièce, et créé une continuité avec la cuisine.
La cuisine est désormais ouverte sur le salon, dissociée grâce un un grand îlot. Les meubles de cuisine se poursuivent côté salle à manger, avec une colonne de rangement, mais aussi une cave à vin sous plan, et des rangements sous l'îlot.
La petite famille vit désormais dans un appartement harmonieux et facile à vivre ou nous avons intégrer tous les espaces nécessaires à la vie de la famille, à savoir, un joli coin salon où se retrouver en famille, une grande salle à manger et une cuisine ouverte avec de nombreux rangements, tout ceci dans une pièce toute en longueur.
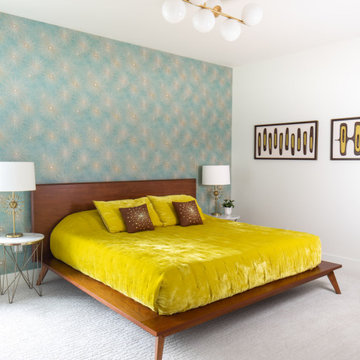
Источник вдохновения для домашнего уюта: большая гостевая спальня (комната для гостей) в стиле ретро с белыми стенами, ковровым покрытием, белым полом и обоями на стенах

Dans cet appartement haussmannien de 100 m², nos clients souhaitaient pouvoir créer un espace pour accueillir leur deuxième enfant. Nous avons donc aménagé deux zones dans l’espace parental avec une chambre et un bureau, pour pouvoir les transformer en chambre d’enfant le moment venu.
Le salon reste épuré pour mettre en valeur les 3,40 mètres de hauteur sous plafond et ses superbes moulures. Une étagère sur mesure en chêne a été créée dans l’ancien passage d’une porte !
La cuisine Ikea devient très chic grâce à ses façades bicolores dans des tons de gris vert. Le plan de travail et la crédence en quartz apportent davantage de qualité et sa marie parfaitement avec l’ensemble en le mettant en valeur.
Pour finir, la salle de bain s’inscrit dans un style scandinave avec son meuble vasque en bois et ses teintes claires, avec des touches de noir mat qui apportent du contraste.
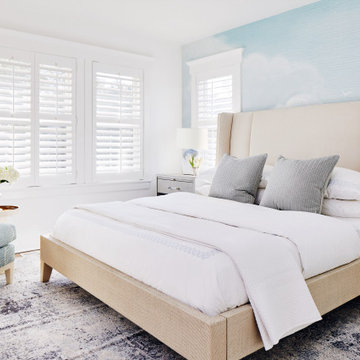
It's easy to get swept away by the room’s gorgeous coloration, from the natural handwoven cane of the Palecek bed to the custom upholstered chair and the celestial Anewall wallpaper.
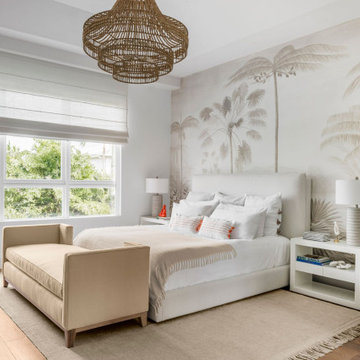
In the master bedroom design, we used a 53" headboard lotus upholstered bed and a 32" w Serena & Lily atelier wide nightstand. We went with a coastal beach theme, complete with palm wallpaper, a neutral color area rug, and an accent chair.
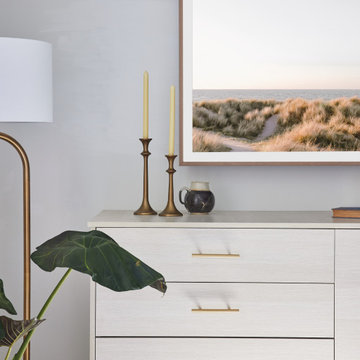
This full home mid-century remodel project is in an affluent community perched on the hills known for its spectacular views of Los Angeles. Our retired clients were returning to sunny Los Angeles from South Carolina. Amidst the pandemic, they embarked on a two-year-long remodel with us - a heartfelt journey to transform their residence into a personalized sanctuary.
Opting for a crisp white interior, we provided the perfect canvas to showcase the couple's legacy art pieces throughout the home. Carefully curating furnishings that complemented rather than competed with their remarkable collection. It's minimalistic and inviting. We created a space where every element resonated with their story, infusing warmth and character into their newly revitalized soulful home.
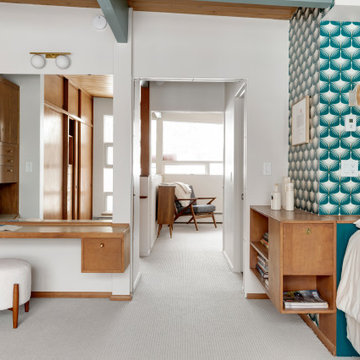
Mid-Century Modern Restoration
Пример оригинального дизайна: хозяйская спальня среднего размера в стиле ретро с белыми стенами, ковровым покрытием, белым полом, балками на потолке и обоями на стенах
Пример оригинального дизайна: хозяйская спальня среднего размера в стиле ретро с белыми стенами, ковровым покрытием, белым полом, балками на потолке и обоями на стенах
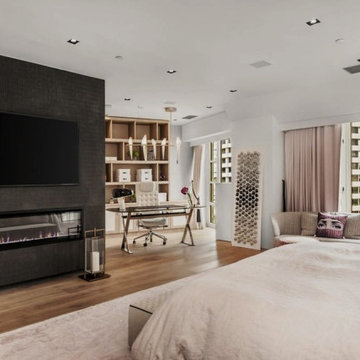
Источник вдохновения для домашнего уюта: хозяйская спальня среднего размера в современном стиле с белыми стенами, светлым паркетным полом, стандартным камином, фасадом камина из камня, бежевым полом и обоями на стенах
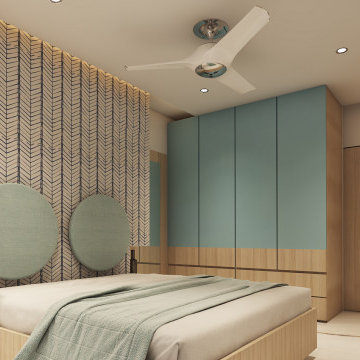
Стильный дизайн: маленькая хозяйская спальня в стиле модернизм с белыми стенами, белым полом и обоями на стенах для на участке и в саду - последний тренд
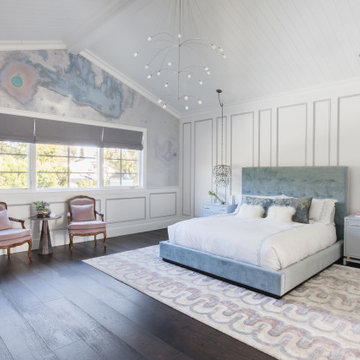
Стильный дизайн: спальня в стиле неоклассика (современная классика) с белыми стенами, темным паркетным полом, коричневым полом, потолком из вагонки, сводчатым потолком, панелями на стенах, обоями на стенах и панелями на части стены - последний тренд
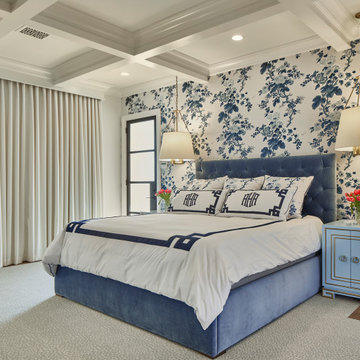
Свежая идея для дизайна: гостевая спальня (комната для гостей) в стиле неоклассика (современная классика) с белыми стенами, ковровым покрытием, разноцветным полом, кессонным потолком и обоями на стенах без камина - отличное фото интерьера
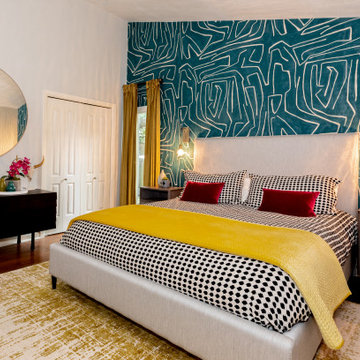
На фото: гостевая спальня (комната для гостей) в современном стиле с белыми стенами, паркетным полом среднего тона, коричневым полом, сводчатым потолком и обоями на стенах без камина
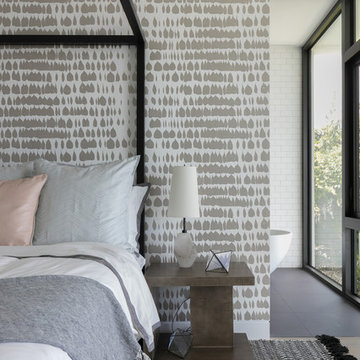
SeaThru is a new, waterfront, modern home. SeaThru was inspired by the mid-century modern homes from our area, known as the Sarasota School of Architecture.
This homes designed to offer more than the standard, ubiquitous rear-yard waterfront outdoor space. A central courtyard offer the residents a respite from the heat that accompanies west sun, and creates a gorgeous intermediate view fro guest staying in the semi-attached guest suite, who can actually SEE THROUGH the main living space and enjoy the bay views.
Noble materials such as stone cladding, oak floors, composite wood louver screens and generous amounts of glass lend to a relaxed, warm-contemporary feeling not typically common to these types of homes.
Photos by Ryan Gamma Photography
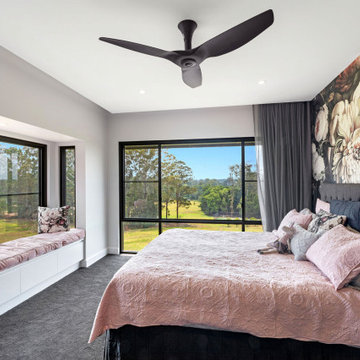
Bedroom
Идея дизайна: большая гостевая спальня (комната для гостей) в современном стиле с ковровым покрытием, серым полом, белыми стенами и обоями на стенах
Идея дизайна: большая гостевая спальня (комната для гостей) в современном стиле с ковровым покрытием, серым полом, белыми стенами и обоями на стенах
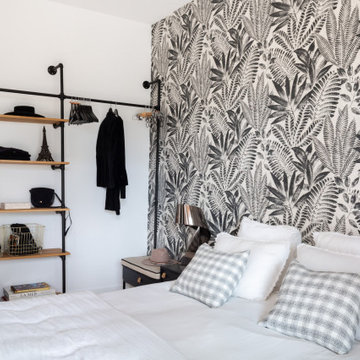
Des rangements sur mesure dans toutes les pièces pour une grande praticité.
Des espaces ouverts avec un volume optimisé.
Une harmonie des couleurs et des matériaux pour une ambiance sobre, épurée et nature.
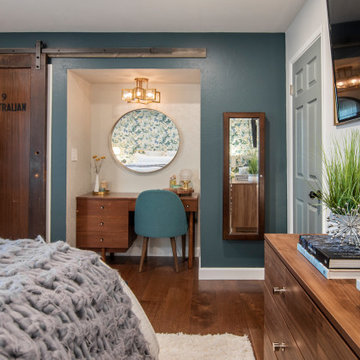
Источник вдохновения для домашнего уюта: маленькая хозяйская спальня в стиле ретро с белыми стенами, темным паркетным полом, коричневым полом и обоями на стенах для на участке и в саду
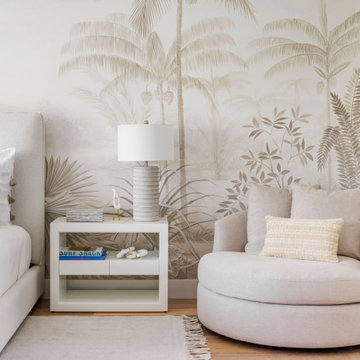
In the master bedroom design, we used a 53" headboard lotus upholstered bed and a 32" w Serena & Lily atelier wide nightstand. We went with a coastal beach theme, complete with palm wallpaper, a neutral color area rug, and an accent chair.
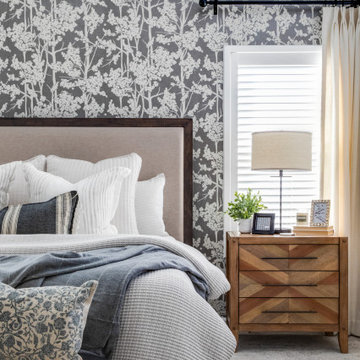
design by: Kennedy Cole Interior Design
build by: Well Done
photos by: Chad Mellon
На фото: хозяйская спальня среднего размера в стиле неоклассика (современная классика) с белыми стенами, ковровым покрытием, серым полом, сводчатым потолком и обоями на стенах
На фото: хозяйская спальня среднего размера в стиле неоклассика (современная классика) с белыми стенами, ковровым покрытием, серым полом, сводчатым потолком и обоями на стенах
Спальня с белыми стенами и обоями на стенах – фото дизайна интерьера
1