Спальня с белыми стенами и фасадом камина из штукатурки – фото дизайна интерьера
Сортировать:
Бюджет
Сортировать:Популярное за сегодня
161 - 180 из 825 фото
1 из 3
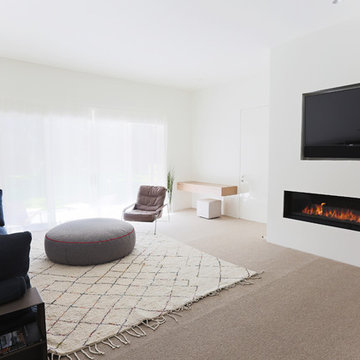
Photo: Leah Miller; Interiors: Ann Tempest
На фото: хозяйская спальня в стиле модернизм с белыми стенами, ковровым покрытием, горизонтальным камином и фасадом камина из штукатурки с
На фото: хозяйская спальня в стиле модернизм с белыми стенами, ковровым покрытием, горизонтальным камином и фасадом камина из штукатурки с
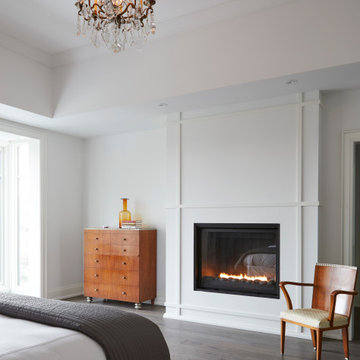
Стильный дизайн: большая хозяйская спальня в современном стиле с белыми стенами, темным паркетным полом, стандартным камином, фасадом камина из штукатурки и коричневым полом - последний тренд
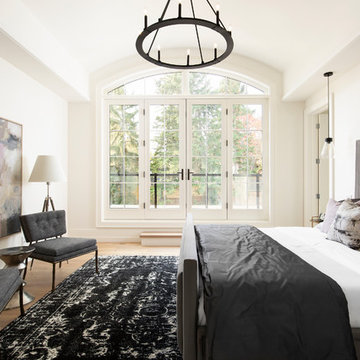
Источник вдохновения для домашнего уюта: хозяйская спальня в стиле неоклассика (современная классика) с белыми стенами, светлым паркетным полом, стандартным камином и фасадом камина из штукатурки
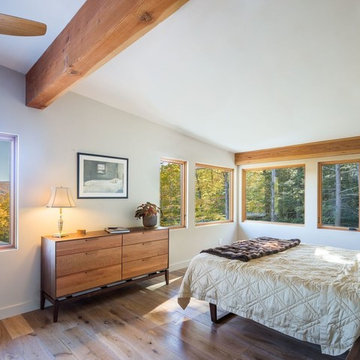
Стильный дизайн: большая хозяйская спальня в современном стиле с белыми стенами, темным паркетным полом, горизонтальным камином и фасадом камина из штукатурки - последний тренд
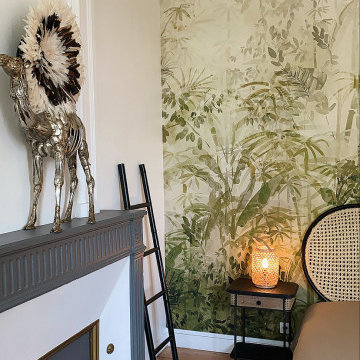
Grande chambre à l'ambiance voyage
На фото: большая гостевая спальня (комната для гостей) в морском стиле с белыми стенами, светлым паркетным полом, стандартным камином, фасадом камина из штукатурки, коричневым полом и обоями на стенах
На фото: большая гостевая спальня (комната для гостей) в морском стиле с белыми стенами, светлым паркетным полом, стандартным камином, фасадом камина из штукатурки, коричневым полом и обоями на стенах
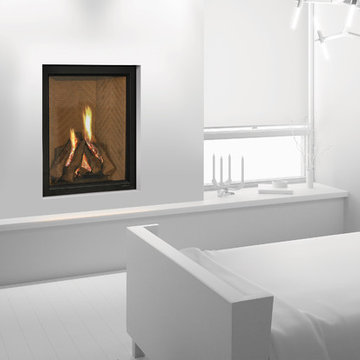
Пример оригинального дизайна: гостевая спальня среднего размера, (комната для гостей) в стиле неоклассика (современная классика) с белыми стенами, деревянным полом, стандартным камином, фасадом камина из штукатурки и белым полом
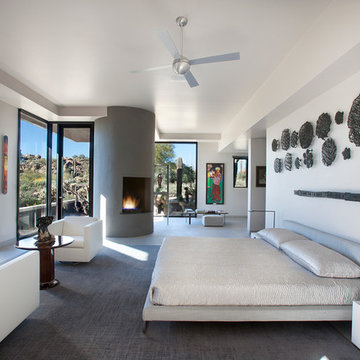
Believe it or not, this award-winning home began as a speculative project. Typically speculative projects involve a rather generic design that would appeal to many in a style that might be loved by the masses. But the project’s developer loved modern architecture and his personal residence was the first project designed by architect C.P. Drewett when Drewett Works launched in 2001. Together, the architect and developer envisioned a fictitious art collector who would one day purchase this stunning piece of desert modern architecture to showcase their magnificent collection.
The primary views from the site were southwest. Therefore, protecting the interior spaces from the southwest sun while making the primary views available was the greatest challenge. The views were very calculated and carefully managed. Every room needed to not only capture the vistas of the surrounding desert, but also provide viewing spaces for the potential collection to be housed within its walls.
The core of the material palette is utilitarian including exposed masonry and locally quarried cantera stone. An organic nature was added to the project through millwork selections including walnut and red gum veneers.
The eventual owners saw immediately that this could indeed become a home for them as well as their magnificent collection, of which pieces are loaned out to museums around the world. Their decision to purchase the home was based on the dimensions of one particular wall in the dining room which was EXACTLY large enough for one particular painting not yet displayed due to its size. The owners and this home were, as the saying goes, a perfect match!
Project Details | Desert Modern for the Magnificent Collection, Estancia, Scottsdale, AZ
Architecture: C.P. Drewett, Jr., AIA, NCARB | Drewett Works, Scottsdale, AZ
Builder: Shannon Construction | Phoenix, AZ
Interior Selections: Janet Bilotti, NCIDQ, ASID | Naples, FL
Custom Millwork: Linear Fine Woodworking | Scottsdale, AZ
Photography: Dino Tonn | Scottsdale, AZ
Awards: 2014 Gold Nugget Award of Merit
Feature Article: Luxe. Interiors and Design. Winter 2015, “Lofty Exposure”
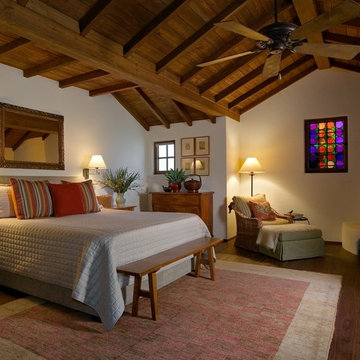
Пример оригинального дизайна: хозяйская спальня среднего размера в стиле фьюжн с белыми стенами, паркетным полом среднего тона, угловым камином и фасадом камина из штукатурки
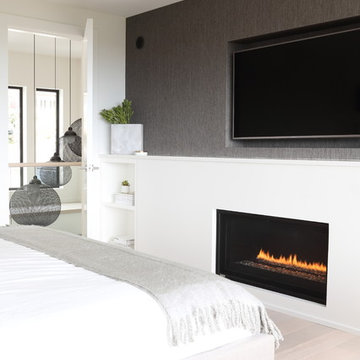
www.emapeter.com
На фото: большая хозяйская спальня в современном стиле с белыми стенами, светлым паркетным полом, горизонтальным камином, фасадом камина из штукатурки и бежевым полом
На фото: большая хозяйская спальня в современном стиле с белыми стенами, светлым паркетным полом, горизонтальным камином, фасадом камина из штукатурки и бежевым полом
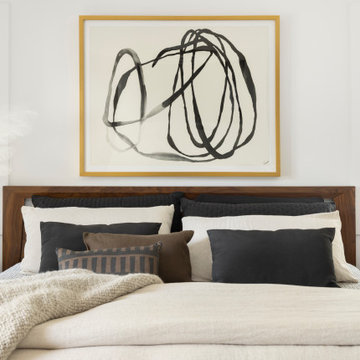
New Addition above the existing garage created the most incredible Primary Bedroom and Bathroom.
На фото: большая хозяйская спальня в современном стиле с белыми стенами, светлым паркетным полом, горизонтальным камином, фасадом камина из штукатурки и сводчатым потолком
На фото: большая хозяйская спальня в современном стиле с белыми стенами, светлым паркетным полом, горизонтальным камином, фасадом камина из штукатурки и сводчатым потолком
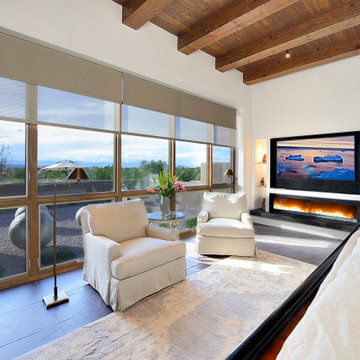
Источник вдохновения для домашнего уюта: большая хозяйская спальня в стиле фьюжн с белыми стенами, полом из сланца, горизонтальным камином, фасадом камина из штукатурки и коричневым полом
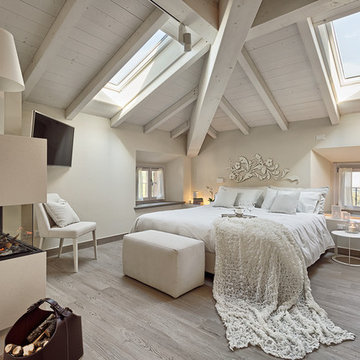
Simone Cappelletti
Пример оригинального дизайна: хозяйская спальня среднего размера, в светлых тонах в современном стиле с белыми стенами, светлым паркетным полом, двусторонним камином, фасадом камина из штукатурки, серым полом и телевизором
Пример оригинального дизайна: хозяйская спальня среднего размера, в светлых тонах в современном стиле с белыми стенами, светлым паркетным полом, двусторонним камином, фасадом камина из штукатурки, серым полом и телевизором
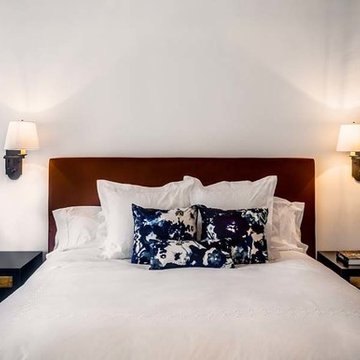
Dip dyed linen curtains custom made, swing arm sconces, custom leather headboard and alder platform bed frame, school bench vintage asia, custom side tables with gilded front drawer, chevron white cowhide rug, custom pillows with fabric from Donghia, custom chair from Michael Berman LTD
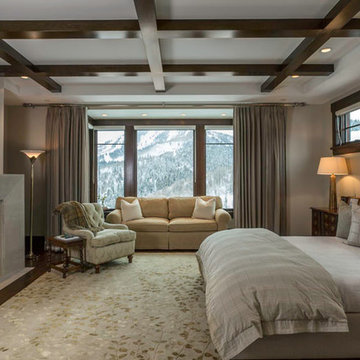
From the views to the seating area to the fireplace, this cozy bedroom asks you to rest your body and soul in your custom luxury mountain home.
Источник вдохновения для домашнего уюта: хозяйская спальня в стиле модернизм с белыми стенами, паркетным полом среднего тона, стандартным камином, фасадом камина из штукатурки и кессонным потолком
Источник вдохновения для домашнего уюта: хозяйская спальня в стиле модернизм с белыми стенами, паркетным полом среднего тона, стандартным камином, фасадом камина из штукатурки и кессонным потолком
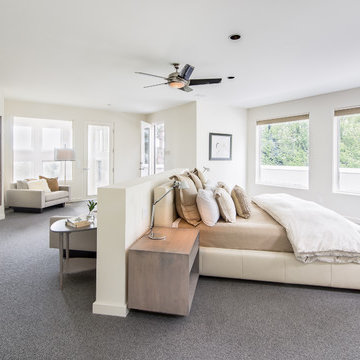
Daniel O'Conner
Источник вдохновения для домашнего уюта: огромная хозяйская спальня в современном стиле с белыми стенами, ковровым покрытием, горизонтальным камином и фасадом камина из штукатурки
Источник вдохновения для домашнего уюта: огромная хозяйская спальня в современном стиле с белыми стенами, ковровым покрытием, горизонтальным камином и фасадом камина из штукатурки
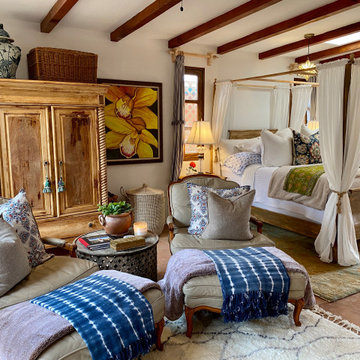
Charming modern European guest cottage with Spanish and moroccan influences located on the coast of Baja! This casita was designed with airbnb short stay guests in mind. The sleeping area is large in feel, although considered a studio by design, houses a lovely queen size canopy bed draped with fine linen and dressed in layers of luxurious bed linens with a flickering Moravian star hanging above for truly a romantic feel. The bed is flanked with a pair of customized bedside tables using sections of a vintage wrought iron gate as decorative supports. The custom "open swing" wood windows have hand forged iron slide latches with Italian tassels hanging from each one. The windows are draped with indigo blue and bone striped Turkish cotton towels made into drapery panels.
Shared with the living room area you'll find a hand plastered beehive fireplace, a pair of exquisite vintage leather bergere chairs with matching ottomans facing a wall mount roku tv and gorgeous antique buffet used as a credenza to hold books, games and extra linens perfect for relaxation enjoying the custom wall fountain and charming patio area through the salvaged black French doors.
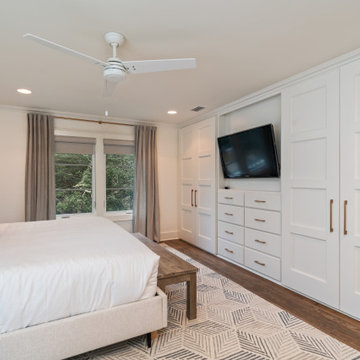
Located in Old Seagrove, FL, this 1980's beach house was is steps away from the beach and a short walk from Seaside Square. Working with local general contractor, Corestruction, the existing 3 bedroom and 3 bath house was completely remodeled. Additionally, 3 more bedrooms and bathrooms were constructed over the existing garage and kitchen, staying within the original footprint. This modern coastal design focused on maximizing light and creating a comfortable and inviting home to accommodate large families vacationing at the beach. The large backyard was completely overhauled, adding a pool, limestone pavers and turf, to create a relaxing outdoor living space.
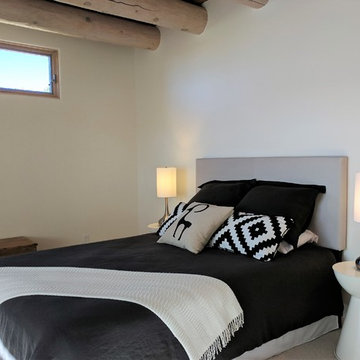
Elisa Macomber, Barker Realty
На фото: большая хозяйская спальня в стиле фьюжн с белыми стенами, ковровым покрытием, угловым камином и фасадом камина из штукатурки
На фото: большая хозяйская спальня в стиле фьюжн с белыми стенами, ковровым покрытием, угловым камином и фасадом камина из штукатурки
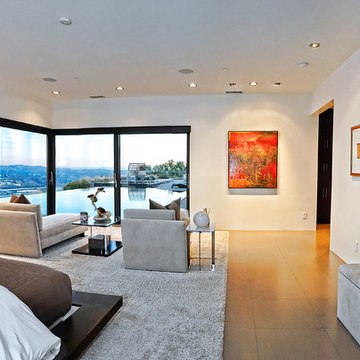
Master Bedroom featuring centralized audio/video, one touch operation of shades, fireplace, and home systems.
Roman Sebek
Стильный дизайн: большая хозяйская спальня в стиле модернизм с белыми стенами, полом из керамической плитки, горизонтальным камином и фасадом камина из штукатурки - последний тренд
Стильный дизайн: большая хозяйская спальня в стиле модернизм с белыми стенами, полом из керамической плитки, горизонтальным камином и фасадом камина из штукатурки - последний тренд
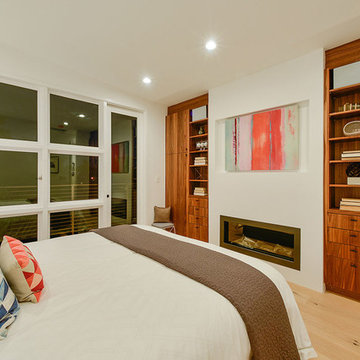
Treve Johnson Photography
На фото: хозяйская спальня среднего размера в современном стиле с светлым паркетным полом, белыми стенами, горизонтальным камином, фасадом камина из штукатурки и коричневым полом
На фото: хозяйская спальня среднего размера в современном стиле с светлым паркетным полом, белыми стенами, горизонтальным камином, фасадом камина из штукатурки и коричневым полом
Спальня с белыми стенами и фасадом камина из штукатурки – фото дизайна интерьера
9