Спальня с белыми стенами и фасадом камина из плитки – фото дизайна интерьера
Сортировать:
Бюджет
Сортировать:Популярное за сегодня
161 - 180 из 983 фото
1 из 3
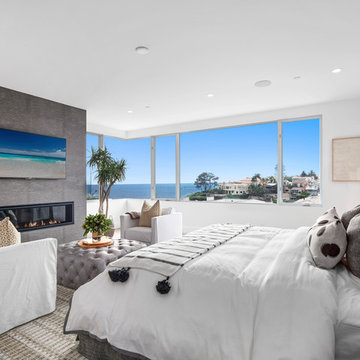
На фото: большая спальня в морском стиле с белыми стенами, ковровым покрытием, горизонтальным камином, фасадом камина из плитки и бежевым полом
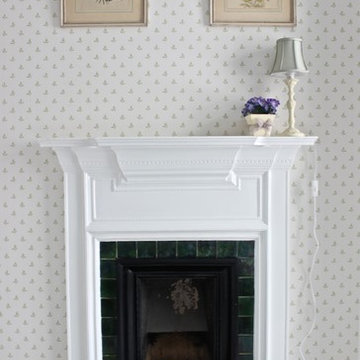
Идея дизайна: хозяйская спальня среднего размера в классическом стиле с ковровым покрытием, стандартным камином, белыми стенами и фасадом камина из плитки
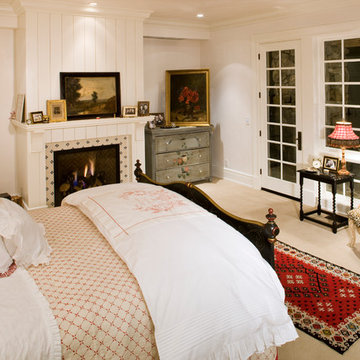
Steve Mundinger
На фото: спальня в классическом стиле с фасадом камина из плитки, белыми стенами и стандартным камином
На фото: спальня в классическом стиле с фасадом камина из плитки, белыми стенами и стандартным камином
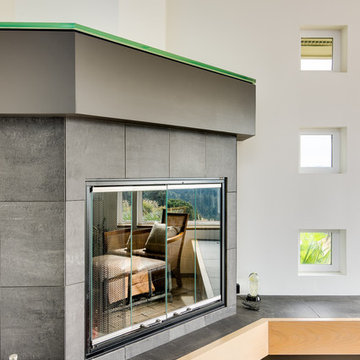
This modern custom built home was designed and built by John Webb Construction & Design on a steep hillside overlooking the Willamette Valley in Western Oregon. The placement of the home allowed for private yet stunning views of the valley even when sitting inside the living room or laying in bed. Concrete radiant floors and vaulted ceiling help make this modern home a great place to live and entertain.
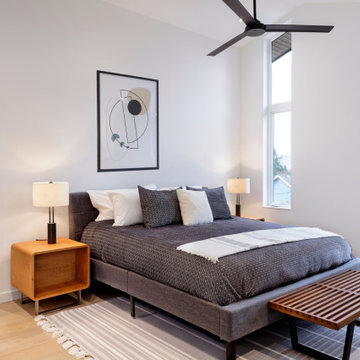
На фото: хозяйская спальня среднего размера в современном стиле с белыми стенами, светлым паркетным полом, стандартным камином, фасадом камина из плитки и сводчатым потолком с
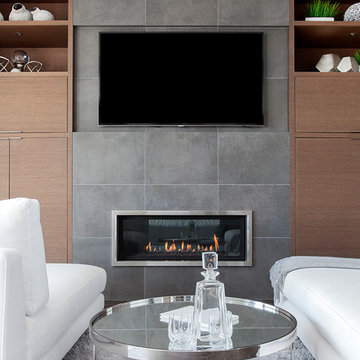
Krista Jahnke
Источник вдохновения для домашнего уюта: хозяйская спальня в современном стиле с белыми стенами, полом из керамогранита, стандартным камином, фасадом камина из плитки и коричневым полом
Источник вдохновения для домашнего уюта: хозяйская спальня в современном стиле с белыми стенами, полом из керамогранита, стандартным камином, фасадом камина из плитки и коричневым полом
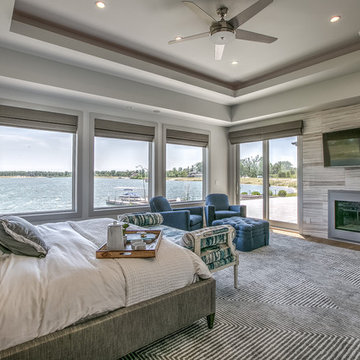
Imagine waking up to this view each morning. A tiled accent wall and blue fabrics help accentuate the natural color pallet outdoors, while a large area rug and tall tufted headboard finish off this comfy in-home retreat.
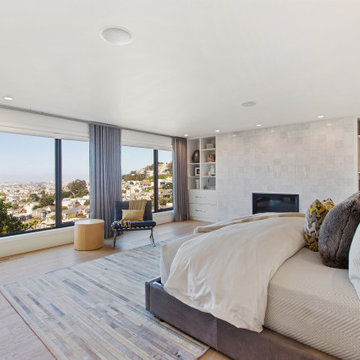
For our client, who had previous experience working with architects, we enlarged, completely gutted and remodeled this Twin Peaks diamond in the rough. The top floor had a rear-sloping ceiling that cut off the amazing view, so our first task was to raise the roof so the great room had a uniformly high ceiling. Clerestory windows bring in light from all directions. In addition, we removed walls, combined rooms, and installed floor-to-ceiling, wall-to-wall sliding doors in sleek black aluminum at each floor to create generous rooms with expansive views. At the basement, we created a full-floor art studio flooded with light and with an en-suite bathroom for the artist-owner. New exterior decks, stairs and glass railings create outdoor living opportunities at three of the four levels. We designed modern open-riser stairs with glass railings to replace the existing cramped interior stairs. The kitchen features a 16 foot long island which also functions as a dining table. We designed a custom wall-to-wall bookcase in the family room as well as three sleek tiled fireplaces with integrated bookcases. The bathrooms are entirely new and feature floating vanities and a modern freestanding tub in the master. Clean detailing and luxurious, contemporary finishes complete the look.
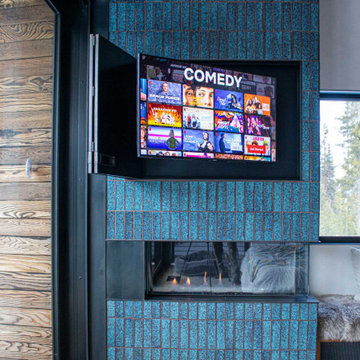
The Bi-Fold TV and Fireplace Surround is a versatile design, featuring the stainless steel bi-fold doors finished in a Weathered Black patina, custom finger pulls for easy access. The fireplace surround is clad in tiles and showcases the Glass Guillotine Fireplace Door.
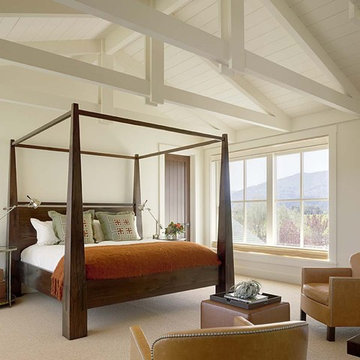
Home built by JMA (Jim Murphy and Associates); designed by architect Ani Wade, Wade Design. Interior design by Jennifer Robin Interiors. Photo credit: Joe Fletcher.
Master bedroom in contemporary farmhouse style.
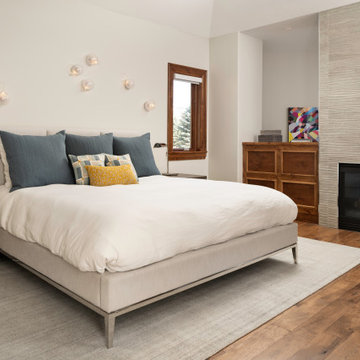
Источник вдохновения для домашнего уюта: хозяйская спальня в современном стиле с белыми стенами, паркетным полом среднего тона, двусторонним камином и фасадом камина из плитки
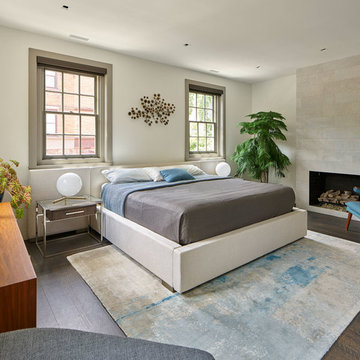
The redesigned master bedroom features the Modena bed and headboard from Restoration Hardware, IC T2 table lamps from Flos, and classic midcentury furniture. The same spa white velvet finish quartz stone clads all three fireplaces in the house.
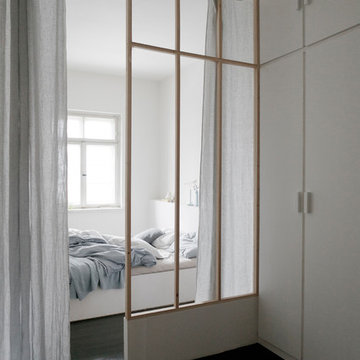
Matthias Hiller / STUDIO OINK
Пример оригинального дизайна: хозяйская спальня среднего размера в стиле модернизм с белыми стенами, темным паркетным полом, печью-буржуйкой, фасадом камина из плитки и черным полом
Пример оригинального дизайна: хозяйская спальня среднего размера в стиле модернизм с белыми стенами, темным паркетным полом, печью-буржуйкой, фасадом камина из плитки и черным полом
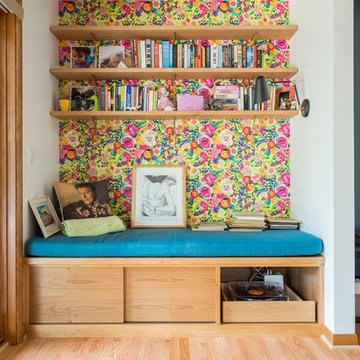
Remodel and addition to a midcentury modern ranch house.
credits:
design: Matthew O. Daby - m.o.daby design
interior design: Angela Mechaley - m.o.daby design
construction: ClarkBuilt
structural engineer: Willamette Building Solutions
photography: Crosby Dove
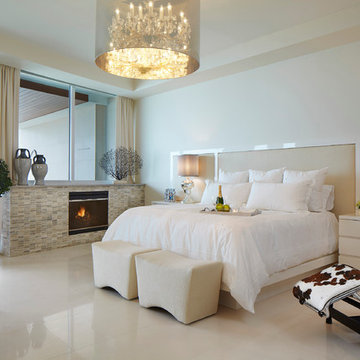
Designed by Jody Smith
Brown's Interior Design
Boca Raton, FL
Источник вдохновения для домашнего уюта: большая хозяйская спальня в современном стиле с белыми стенами, полом из керамогранита, стандартным камином и фасадом камина из плитки
Источник вдохновения для домашнего уюта: большая хозяйская спальня в современном стиле с белыми стенами, полом из керамогранита, стандартным камином и фасадом камина из плитки
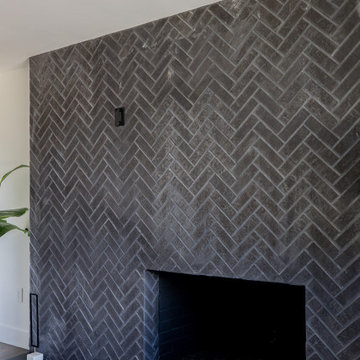
Beautiful design by Jessica Koltun Home. Experience the newest masterpiece design by Jessica Koltun Home in Midway Hollow. Custom craftsmanship offering a functional layout for entertaining & everyday living. The floor plan is flooded with natural light and filled with design details including engineered flooring, tile fireplace, custom millwork, soft close cabinetry, marble countertops and much more.
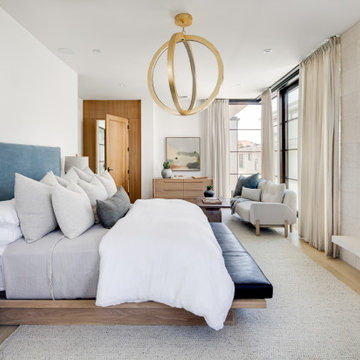
Contemporary master bedroom with bold designer details, floor-to-ceiling windows, warm fireplace, and inviting sitting room.
Свежая идея для дизайна: большая хозяйская спальня в современном стиле с белыми стенами, ковровым покрытием, горизонтальным камином, фасадом камина из плитки и бежевым полом - отличное фото интерьера
Свежая идея для дизайна: большая хозяйская спальня в современном стиле с белыми стенами, ковровым покрытием, горизонтальным камином, фасадом камина из плитки и бежевым полом - отличное фото интерьера
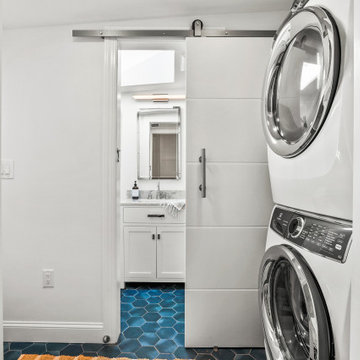
This beach house was taken down to the studs! Walls were taken down and the ceiling was taken up to the highest point it could be taken to for an expansive feeling without having to add square footage. Floors were totally renovated using an engineered hardwood light plank material, durable for sand, sun and water. The bathrooms were fully renovated and a stall shower was added to the 2nd bathroom. A pocket door allowed for space to be freed up to add a washer and dryer to the main floor. The kitchen was extended by closing up the stairs leading down to a crawl space basement (access remained outside) for an expansive kitchen with a huge kitchen island for entertaining. Light finishes and colorful blue furnishings and artwork made this space pop but versatile for the decor that was chosen. This beach house was a true dream come true and shows the absolute potential a space can have.
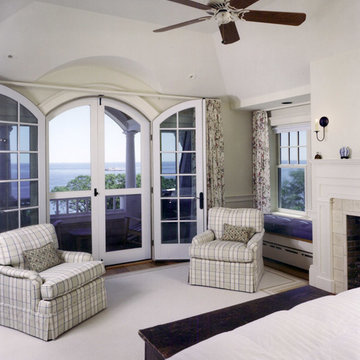
Contractor: Anderson Contracting Services, Carl Anderson
Principal Consultants: Structural Engineers - Foley Buhl Roberts & Associates, Inc.
Photographer: Dan Gair/Blind Dog Photo, Inc. & Greg Premru Photography
This gambrel home takes full advantage of its rugged costal heights, embracing intoxicating ocean views from both wings of the house. Gracious interiors include a balance of formal living spaces, casual family quarters and private domains. Romantic details such as a tower with a curving staircase and wall of windows give it distinct personality. Architects transformed the site’s topography, providing vehicular access and building a 30-foot stone retaining wall to level the site. The change in landscape was sensitively integrated into the existing terrain through use of native materials and color. Reminiscent of estate architecture, the team created connections between the elegant seaside dwelling and its outbuildings, such as the carriage house and beach house.
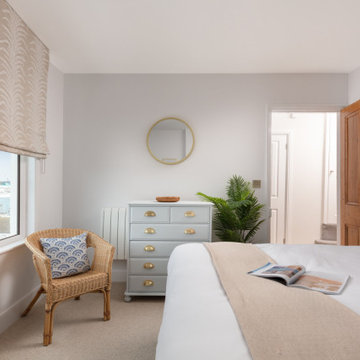
Boasting a large terrace with long reaching sea views across the River Fal and to Pendennis Point, Seahorse was a full property renovation managed by Warren French.
Спальня с белыми стенами и фасадом камина из плитки – фото дизайна интерьера
9