Спальня с белыми стенами – фото дизайна интерьера с высоким бюджетом
Сортировать:
Бюджет
Сортировать:Популярное за сегодня
101 - 120 из 22 158 фото
1 из 3
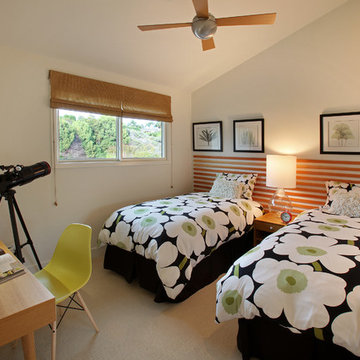
Photos by Aidin Mariscal
На фото: маленькая гостевая спальня (комната для гостей) в стиле модернизм с белыми стенами, ковровым покрытием и бежевым полом для на участке и в саду
На фото: маленькая гостевая спальня (комната для гостей) в стиле модернизм с белыми стенами, ковровым покрытием и бежевым полом для на участке и в саду
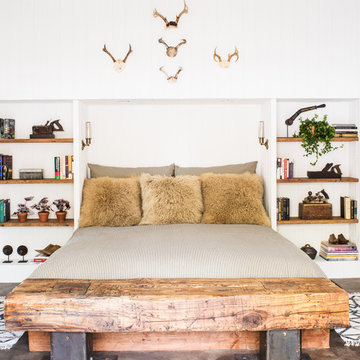
Drew Kelly
Свежая идея для дизайна: гостевая спальня среднего размера, (комната для гостей) в стиле фьюжн с белыми стенами и бетонным полом без камина - отличное фото интерьера
Свежая идея для дизайна: гостевая спальня среднего размера, (комната для гостей) в стиле фьюжн с белыми стенами и бетонным полом без камина - отличное фото интерьера
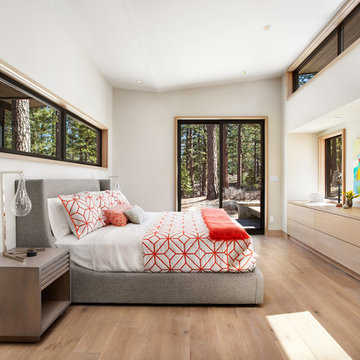
Lisa Petrole
Идея дизайна: хозяйская спальня в стиле неоклассика (современная классика) с белыми стенами и паркетным полом среднего тона
Идея дизайна: хозяйская спальня в стиле неоклассика (современная классика) с белыми стенами и паркетным полом среднего тона
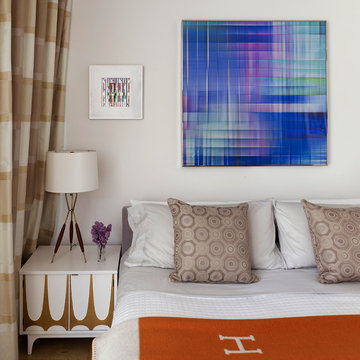
Luca Andrisani provided interior design and complete furnishing for this residence for an architect and collector of Italian mid-century furniture and optical art.
A large collection of prints and painting by kinetic exponents like Agaam, Vasarely and Zox are spread throughout the apartment.
Featured in Interior Design, Sept. 2014, p. 216 and Serendipity, Oct. 2014, p. 30.
Renovation, Interior Design, and Furnishing: Luca Andrisani Architect.
Photo: Peter Murdock
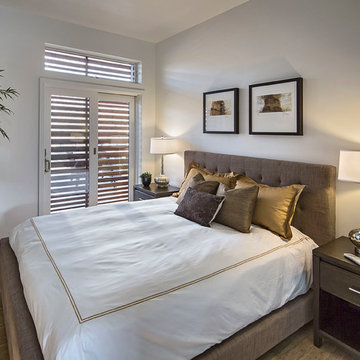
Идея дизайна: большая спальня в современном стиле с белыми стенами и светлым паркетным полом
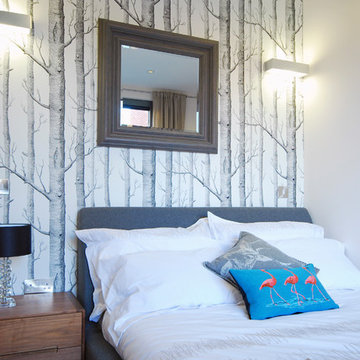
Fine House Studio
Источник вдохновения для домашнего уюта: гостевая спальня среднего размера, (комната для гостей) в стиле модернизм с белыми стенами и ковровым покрытием
Источник вдохновения для домашнего уюта: гостевая спальня среднего размера, (комната для гостей) в стиле модернизм с белыми стенами и ковровым покрытием
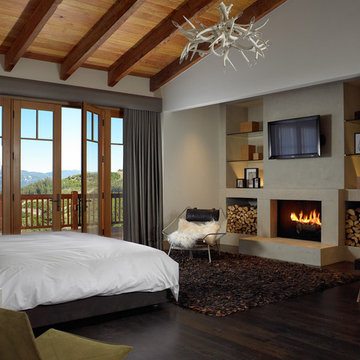
Стильный дизайн: гостевая спальня среднего размера, (комната для гостей) в стиле рустика с белыми стенами, темным паркетным полом, стандартным камином, фасадом камина из штукатурки и коричневым полом - последний тренд
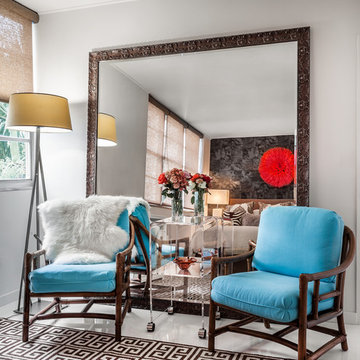
На фото: хозяйская спальня: освещение в современном стиле с белыми стенами и полом из керамогранита с
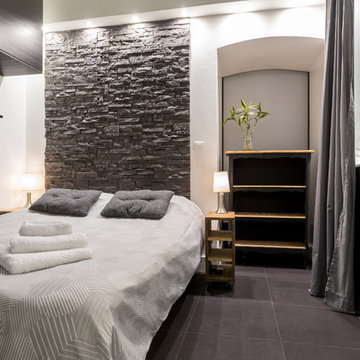
Franck Minieri © 2014 Houzz
Источник вдохновения для домашнего уюта: хозяйская спальня среднего размера в современном стиле с белыми стенами и полом из керамической плитки
Источник вдохновения для домашнего уюта: хозяйская спальня среднего размера в современном стиле с белыми стенами и полом из керамической плитки
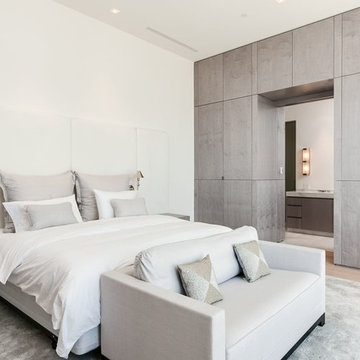
На фото: большая хозяйская спальня в современном стиле с белыми стенами, светлым паркетным полом и белым полом без камина
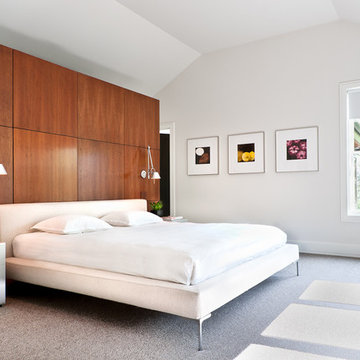
This rustic modern home was purchased by an art collector that needed plenty of white wall space to hang his collection. The furnishings were kept neutral to allow the art to pop and warm wood tones were selected to keep the house from becoming cold and sterile. Published in Modern In Denver | The Art of Living.
Daniel O'Connor Photography
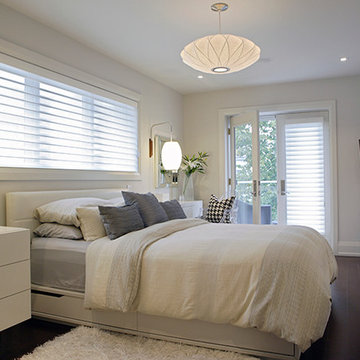
Идея дизайна: гостевая спальня среднего размера, (комната для гостей) в современном стиле с белыми стенами и темным паркетным полом
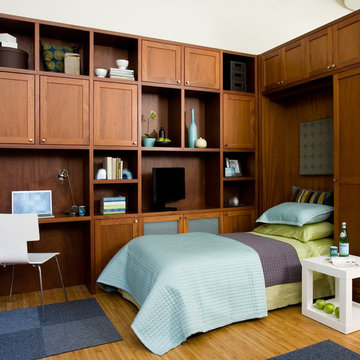
A wall bed quickly transFORMs this home office into a guest bedroom. The beautiful dual purpose room is built in mahogany wood veneers with solid wood shaker-style doors including several doors with inset frosted glass for contrast. This custom unit includes a fold away wall bed (wall beds are available in twin, queen, and king) a computer desk area, cabinets and shelves for storage and 1½ " thick panels and shelves.
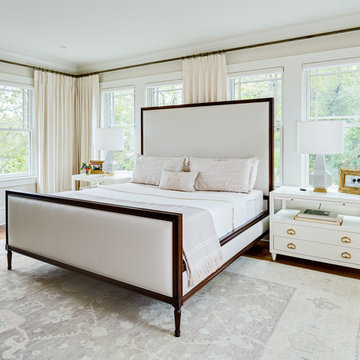
Photo by Firewater Photography
Идея дизайна: большая хозяйская спальня в классическом стиле с белыми стенами и паркетным полом среднего тона без камина
Идея дизайна: большая хозяйская спальня в классическом стиле с белыми стенами и паркетным полом среднего тона без камина
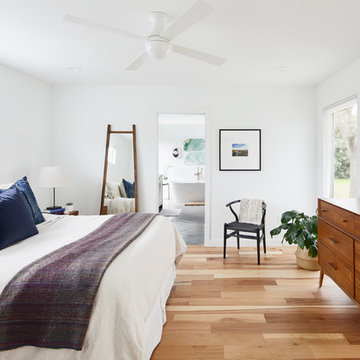
The addition creates an L-Shaped floor plan and boasts a spacious master suite. The goal was to incorporate as much natural light as possible, and create bedroom access to the backyard. The use of white and the light weight mid-century furniture create a light and airy space that seamlessly blends with the outdoors.
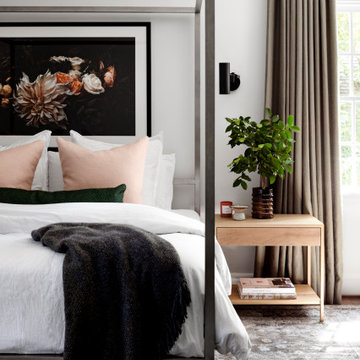
A historic home in the Homeland neighborhood of Baltimore, MD designed for a young, modern family. Traditional detailings are complemented by modern furnishings, fixtures, and color palettes.

We planned a thoughtful redesign of this beautiful home while retaining many of the existing features. We wanted this house to feel the immediacy of its environment. So we carried the exterior front entry style into the interiors, too, as a way to bring the beautiful outdoors in. In addition, we added patios to all the bedrooms to make them feel much bigger. Luckily for us, our temperate California climate makes it possible for the patios to be used consistently throughout the year.
The original kitchen design did not have exposed beams, but we decided to replicate the motif of the 30" living room beams in the kitchen as well, making it one of our favorite details of the house. To make the kitchen more functional, we added a second island allowing us to separate kitchen tasks. The sink island works as a food prep area, and the bar island is for mail, crafts, and quick snacks.
We designed the primary bedroom as a relaxation sanctuary – something we highly recommend to all parents. It features some of our favorite things: a cognac leather reading chair next to a fireplace, Scottish plaid fabrics, a vegetable dye rug, art from our favorite cities, and goofy portraits of the kids.
---
Project designed by Courtney Thomas Design in La Cañada. Serving Pasadena, Glendale, Monrovia, San Marino, Sierra Madre, South Pasadena, and Altadena.
For more about Courtney Thomas Design, see here: https://www.courtneythomasdesign.com/
To learn more about this project, see here:
https://www.courtneythomasdesign.com/portfolio/functional-ranch-house-design/
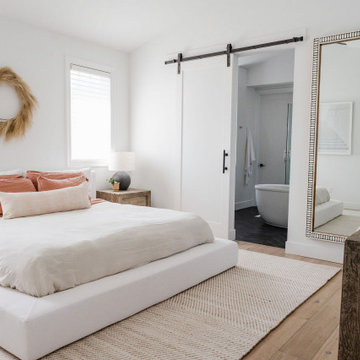
Master Bedroom Suite
Источник вдохновения для домашнего уюта: маленькая хозяйская спальня в стиле модернизм с белыми стенами, светлым паркетным полом и бежевым полом для на участке и в саду
Источник вдохновения для домашнего уюта: маленькая хозяйская спальня в стиле модернизм с белыми стенами, светлым паркетным полом и бежевым полом для на участке и в саду
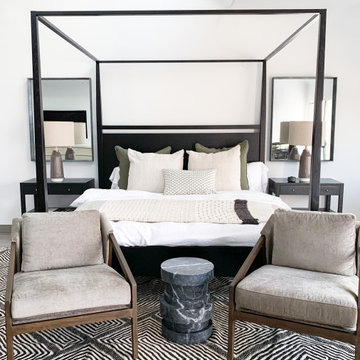
Идея дизайна: большая хозяйская спальня в стиле модернизм с белыми стенами, полом из винила и серым полом
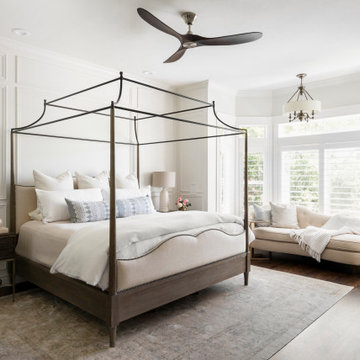
Traditional millwork details, neutral color palette, and custom furniture abd bedding combine to make a luxurious retreat. A chaise lounge invites comfortable living.
Спальня с белыми стенами – фото дизайна интерьера с высоким бюджетом
6