Спальня с белыми стенами – фото дизайна интерьера
Сортировать:
Бюджет
Сортировать:Популярное за сегодня
101 - 120 из 462 фото

Идея дизайна: большая хозяйская спальня в стиле кантри с белыми стенами, светлым паркетным полом и бежевым полом без камина
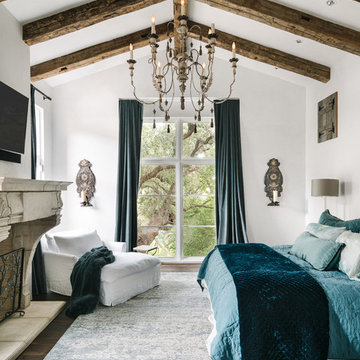
Свежая идея для дизайна: хозяйская спальня в средиземноморском стиле с белыми стенами, темным паркетным полом и стандартным камином - отличное фото интерьера
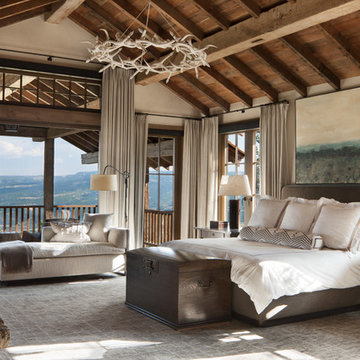
David Marlow
Свежая идея для дизайна: хозяйская спальня в стиле рустика с белыми стенами - отличное фото интерьера
Свежая идея для дизайна: хозяйская спальня в стиле рустика с белыми стенами - отличное фото интерьера
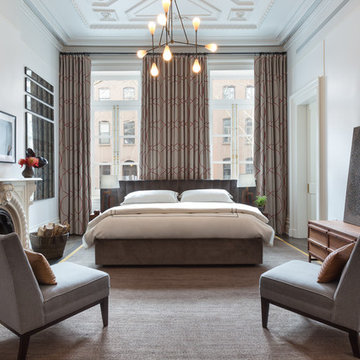
Brett Beyer
Стильный дизайн: большая хозяйская спальня: освещение в современном стиле с белыми стенами, стандартным камином, фасадом камина из штукатурки, ковровым покрытием и серым полом - последний тренд
Стильный дизайн: большая хозяйская спальня: освещение в современном стиле с белыми стенами, стандартным камином, фасадом камина из штукатурки, ковровым покрытием и серым полом - последний тренд
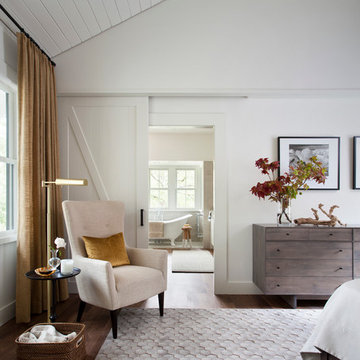
Ryann Ford
Свежая идея для дизайна: спальня в стиле кантри с белыми стенами - отличное фото интерьера
Свежая идея для дизайна: спальня в стиле кантри с белыми стенами - отличное фото интерьера
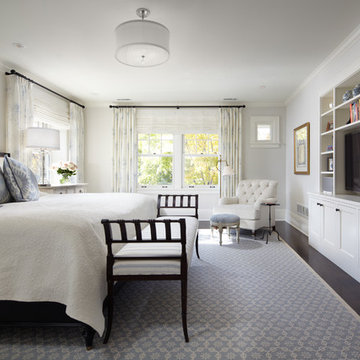
Architecture that is synonymous with the age of elegance, this welcoming Georgian style design reflects and emphasis for symmetry with the grand entry, stairway and front door focal point.
Near Lake Harriet in Minneapolis, this newly completed Georgian style home includes a renovation, new garage and rear addition that provided new and updated spacious rooms including an eat-in kitchen, mudroom, butler pantry, home office and family room that overlooks expansive patio and backyard spaces. The second floor showcases and elegant master suite. A collection of new and antique furnishings, modern art, and sunlit rooms, compliment the traditional architectural detailing, dark wood floors, and enameled woodwork. A true masterpiece. Call today for an informational meeting, tour or portfolio review.
BUILDER: Streeter & Associates, Renovation Division - Bob Near
ARCHITECT: Peterssen/Keller
INTERIOR: Engler Studio
PHOTOGRAPHY: Karen Melvin Photography
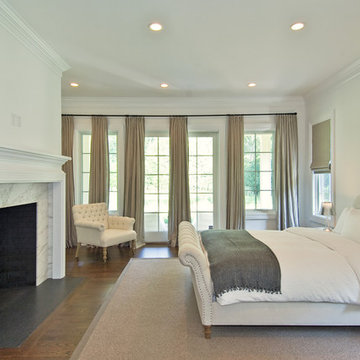
Wainscott South New Construction. Builder: Michael Frank Building Co. Designer: EB Designs
SOLD $5M
Poised on 1.25 acres from which the ocean a mile away is often heard and its breezes most definitely felt, this nearly completed 8,000 +/- sq ft residence offers masterful construction, consummate detail and impressive symmetry on three levels of living space. The journey begins as a double height paneled entry welcomes you into a sun drenched environment over richly stained oak floors. Spread out before you is the great room with coffered 10 ft ceilings and fireplace. Turn left past powder room, into the handsome formal dining room with coffered ceiling and chunky moldings. The heart and soul of your days will happen in the expansive kitchen, professionally equipped and bolstered by a butlers pantry leading to the dining room. The kitchen flows seamlessly into the family room with wainscotted 20' ceilings, paneling and room for a flatscreen TV over the fireplace. French doors open from here to the screened outdoor living room with fireplace. An expansive master with fireplace, his/her closets, steam shower and jacuzzi completes the first level. Upstairs, a second fireplaced master with private terrace and similar amenities reigns over 3 additional ensuite bedrooms. The finished basement offers recreational and media rooms, full bath and two staff lounges with deep window wells The 1.3acre property includes copious lawn and colorful landscaping that frame the Gunite pool and expansive slate patios. A convenient pool bath with access from both inside and outside the house is adjacent to the two car garage. Walk to the stores in Wainscott, bike to ocean at Beach Lane or shop in the nearby villages. Easily the best priced new construction with the most to offer south of the highway today.
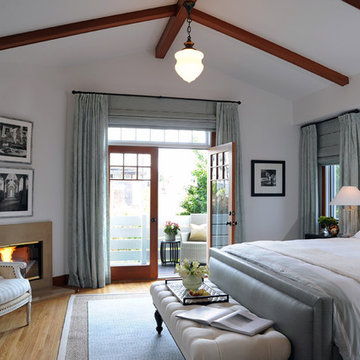
Источник вдохновения для домашнего уюта: спальня в стиле неоклассика (современная классика) с белыми стенами, паркетным полом среднего тона и угловым камином
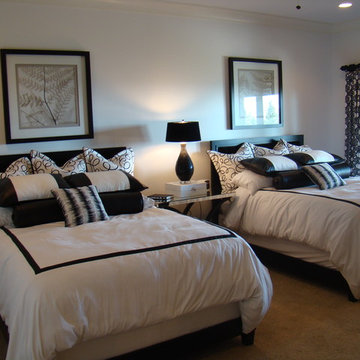
This black and white guest bedroom features two queen sized beds. The multiple combinations of fabrics really help to pull the room together and feel comfortable.
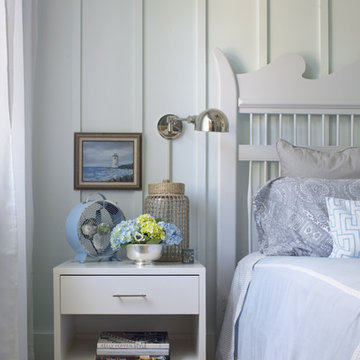
Wall Color: SW Tradewind 6218
Bedside Table: West Elm
Wall Sconce: Ralph Lauren for Homegoods
На фото: гостевая спальня (комната для гостей), в светлых тонах в морском стиле с белыми стенами
На фото: гостевая спальня (комната для гостей), в светлых тонах в морском стиле с белыми стенами
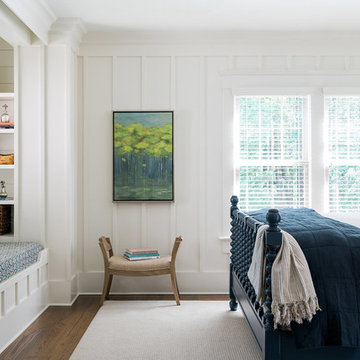
Источник вдохновения для домашнего уюта: хозяйская спальня среднего размера в морском стиле с белыми стенами, темным паркетным полом и коричневым полом без камина
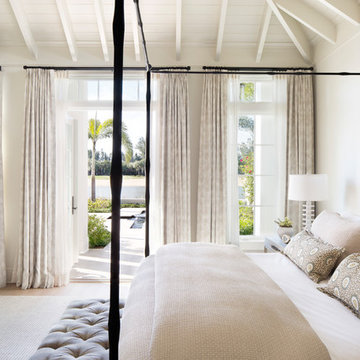
Свежая идея для дизайна: хозяйская спальня в морском стиле с бежевым полом и белыми стенами - отличное фото интерьера
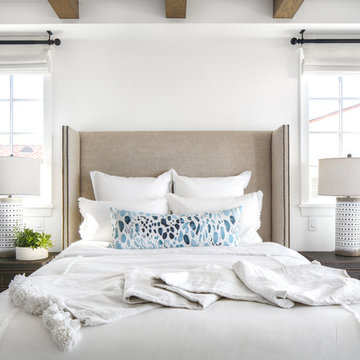
Chad Mellon
Стильный дизайн: спальня в морском стиле с белыми стенами - последний тренд
Стильный дизайн: спальня в морском стиле с белыми стенами - последний тренд
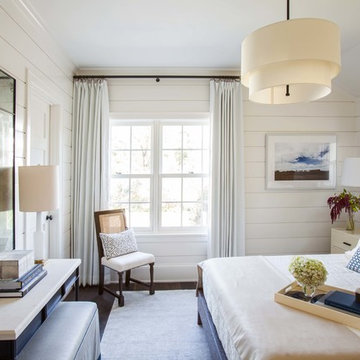
Julie Soefer Photography
На фото: хозяйская спальня в стиле неоклассика (современная классика) с белыми стенами с
На фото: хозяйская спальня в стиле неоклассика (современная классика) с белыми стенами с
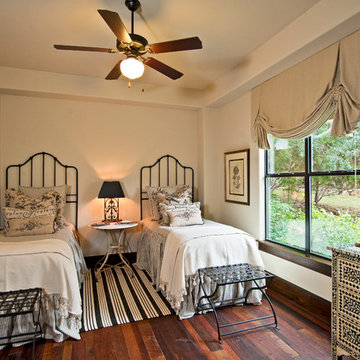
На фото: гостевая спальня (комната для гостей) в классическом стиле с белыми стенами и темным паркетным полом без камина с
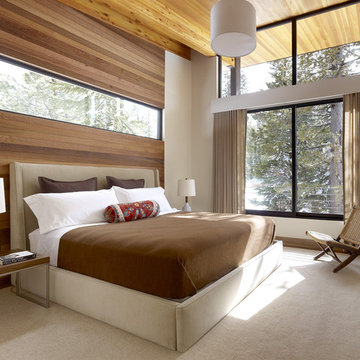
На фото: спальня в стиле модернизм с белыми стенами, ковровым покрытием и акцентной стеной с
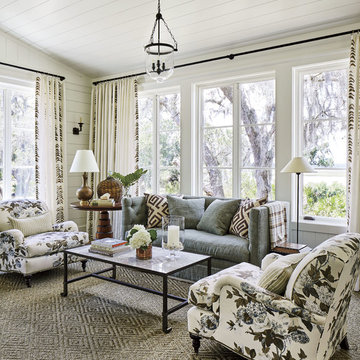
Photo credit: Laurey W. Glenn/Southern Living
На фото: хозяйская спальня в морском стиле с белыми стенами без камина
На фото: хозяйская спальня в морском стиле с белыми стенами без камина
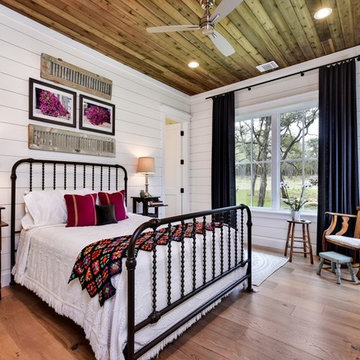
На фото: хозяйская спальня в стиле рустика с белыми стенами и светлым паркетным полом без камина
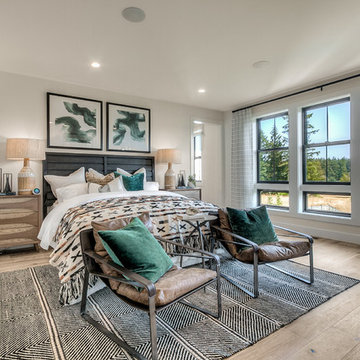
Идея дизайна: хозяйская спальня в стиле неоклассика (современная классика) с белыми стенами и светлым паркетным полом
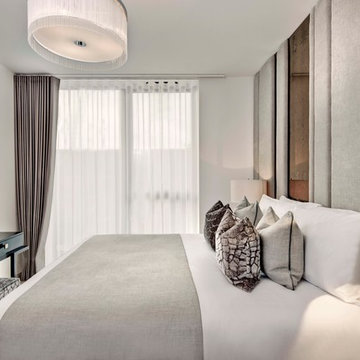
Свежая идея для дизайна: гостевая спальня (комната для гостей), среднего размера в стиле неоклассика (современная классика) с белыми стенами и тюлем - отличное фото интерьера
Спальня с белыми стенами – фото дизайна интерьера
6