Спальня с балками на потолке и кирпичными стенами – фото дизайна интерьера
Сортировать:
Бюджет
Сортировать:Популярное за сегодня
81 - 100 из 194 фото
1 из 3
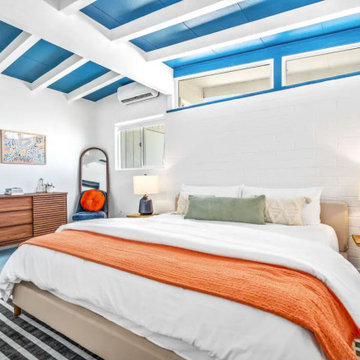
Mid-century modern residential renovation for a Palm Springs vacation rental home. Bedroom design includes blue painted ceiling with exposed beams, modern furniture and colorful accessories.
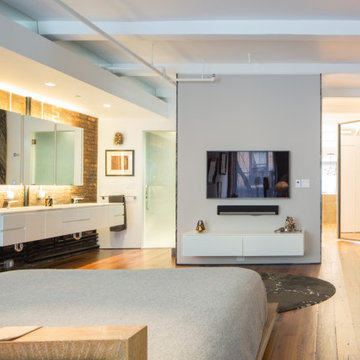
Свежая идея для дизайна: большая спальня на антресоли в стиле лофт с белыми стенами, паркетным полом среднего тона, коричневым полом, балками на потолке и кирпичными стенами - отличное фото интерьера
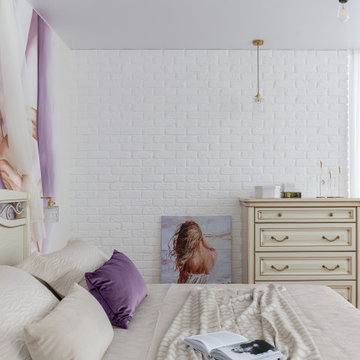
Спальня для настоящей балерины: с авторским панно и светлой воздушной отделкой стен. Сливочная мебель создает тонкое ньюансное сочетание оттенков. Зелень и декор аккуратно дополняют образ спальни для настоящих любителей танца.
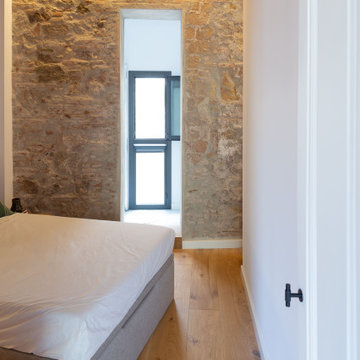
На фото: маленькая хозяйская спальня в стиле фьюжн с балками на потолке и кирпичными стенами без камина для на участке и в саду с
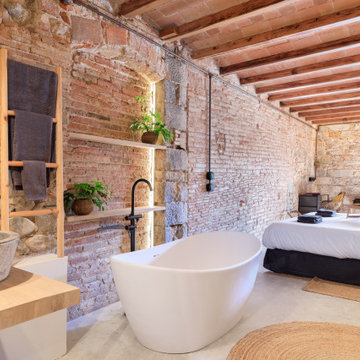
На фото: хозяйская спальня в стиле неоклассика (современная классика) с бетонным полом, серым полом, балками на потолке и кирпичными стенами
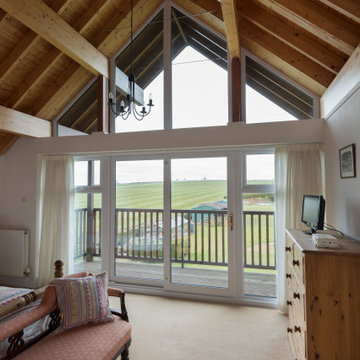
White UPVC windows & sliding doors leading from bedroom onto the balcony
Свежая идея для дизайна: гостевая спальня среднего размера, (комната для гостей) в стиле кантри с белыми стенами, ковровым покрытием, бежевым полом, балками на потолке и кирпичными стенами без камина - отличное фото интерьера
Свежая идея для дизайна: гостевая спальня среднего размера, (комната для гостей) в стиле кантри с белыми стенами, ковровым покрытием, бежевым полом, балками на потолке и кирпичными стенами без камина - отличное фото интерьера
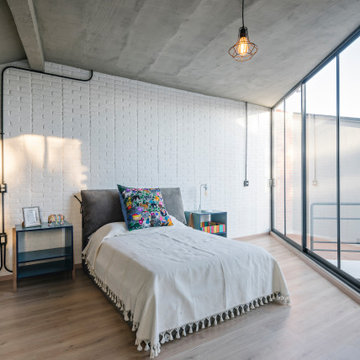
Designed from a “high-tech, local handmade” philosophy, this house was conceived with the selection of locally sourced materials as a starting point. Red brick is widely produced in San Pedro Cholula, making it the stand-out material of the house.
An artisanal arrangement of each brick, following a non-perpendicular modular repetition, allowed expressivity for both material and geometry-wise while maintaining a low cost.
The house is an introverted one and incorporates design elements that aim to simultaneously bring sufficient privacy, light and natural ventilation: a courtyard and interior-facing terrace, brick-lattices and windows that open up to selected views.
In terms of the program, the said courtyard serves to articulate and bring light and ventilation to two main volumes: The first one comprised of a double-height space containing a living room, dining room and kitchen on the first floor, and bedroom on the second floor. And a second one containing a smaller bedroom and service areas on the first floor, and a large terrace on the second.
Various elements such as wall lamps and an electric meter box (among others) were custom-designed and crafted for the house.
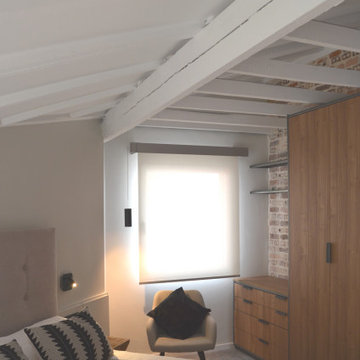
Свежая идея для дизайна: хозяйская спальня среднего размера в стиле лофт с белыми стенами, бетонным полом, серым полом, балками на потолке и кирпичными стенами - отличное фото интерьера
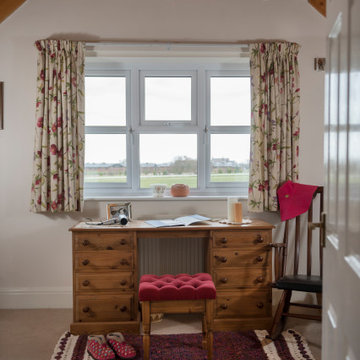
White UPVC windows in the dressing room above the wooden cabinet. Did you know our windows come with a 20 year guarantee.
На фото: гостевая спальня среднего размера, (комната для гостей) в стиле неоклассика (современная классика) с белыми стенами, ковровым покрытием, бежевым полом, балками на потолке и кирпичными стенами без камина с
На фото: гостевая спальня среднего размера, (комната для гостей) в стиле неоклассика (современная классика) с белыми стенами, ковровым покрытием, бежевым полом, балками на потолке и кирпичными стенами без камина с
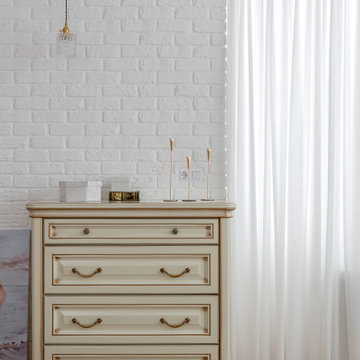
Спальня для настоящей балерины: с авторским панно и светлой воздушной отделкой стен. Сливочная мебель создает тонкое ньюансное сочетание оттенков. Зелень и декор аккуратно дополняют образ спальни для настоящих любителей танца.
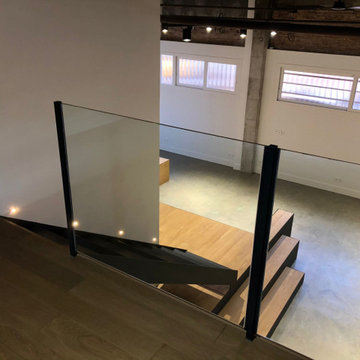
Escalera metalica y barandilla de vidrio. Espacio de habitacion abierto y volcado a loft
На фото: хозяйская спальня в стиле лофт с белыми стенами, балками на потолке и кирпичными стенами
На фото: хозяйская спальня в стиле лофт с белыми стенами, балками на потолке и кирпичными стенами
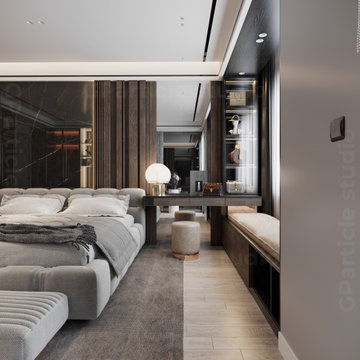
Step into a realm of tranquility and sophistication with our latest bedroom interior design project. Our architecture visualization captures the essence of modern elegance, blending clean lines and luxurious textures to create a sanctuary of comfort. From the carefully chosen color palette to the thoughtfully curated furnishings, every detail reflects a harmonious balance between style and functionality. Immerse yourself in the seamless integration of contemporary aesthetics and practical design, where each element contributes to a serene and inviting atmosphere. Welcome to a space where dreams meet design, and comfort embraces style in a perfect union.
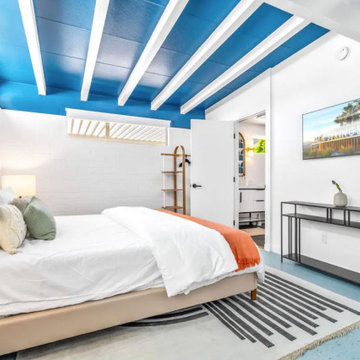
Mid-century modern residential renovation for a Palm Springs vacation rental home. Bedroom design includes blue painted ceiling with exposed beams, modern furniture and colorful accessories.
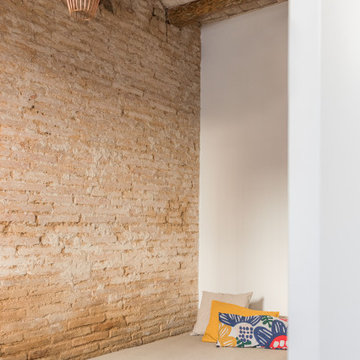
En esta casa pareada hemos reformado siguiendo criterios de eficiencia energética y sostenibilidad.
Aplicando soluciones para aislar el suelo, las paredes y el techo, además de puertas y ventanas. Así conseguimos que no se pierde frío o calor y se mantiene una temperatura agradable sin necesidad de aires acondicionados.
También hemos reciclado bigas, ladrillos y piedra original del edificio como elementos decorativos. La casa de Cobi es un ejemplo de bioarquitectura, eficiencia energética y de cómo podemos contribuir a revertir los efectos del cambio climático.
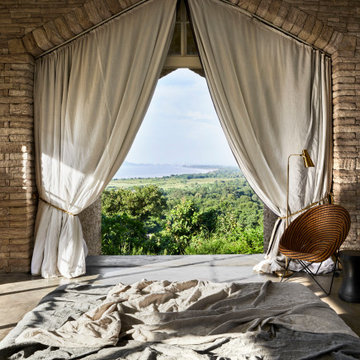
Стильный дизайн: большая хозяйская спальня в морском стиле с бежевыми стенами, бетонным полом, серым полом, балками на потолке и кирпичными стенами - последний тренд
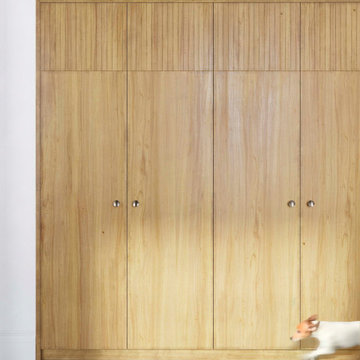
Nestled within an upscale Chelsea apartment is a luxury bedroom, a tranquil sanctuary conceived by Arsight, NYC. Its design speaks volumes of its mid-century inspiration, characterized by reclaimed flooring and a tastefully designed wooden closet. The air of Scandinavian minimalism permeates the serene white bedroom, which boasts high-end finishes, embodying a sophisticated retreat from the city's bustling pace.
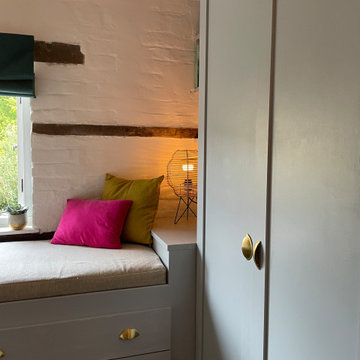
In this small cottage, with a young child, a space away from the main living area to relax and read was important to my clients. We also needed to maximise storage. Previously large furniture dominated the space and made it feel smaller. This bespoke solution was designed to maximise storage and provide the space to hide away and take time to relax
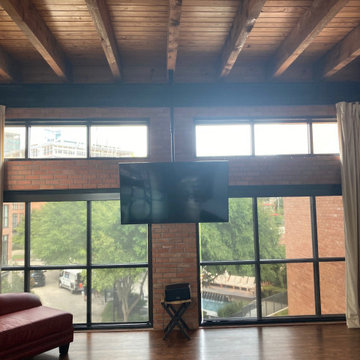
Installed exposed conduit and ceiling mounted telescoping tv mount to make the viewing experience flexible in this large space.
На фото: большая хозяйская спальня в стиле лофт с оранжевыми стенами, паркетным полом среднего тона, коричневым полом, балками на потолке и кирпичными стенами без камина
На фото: большая хозяйская спальня в стиле лофт с оранжевыми стенами, паркетным полом среднего тона, коричневым полом, балками на потолке и кирпичными стенами без камина
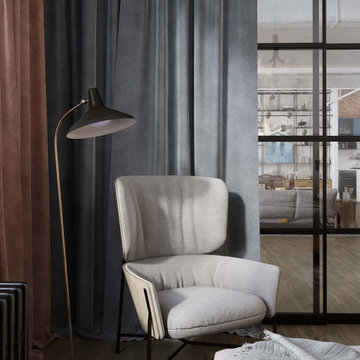
This luxurious bedroom in Chelsea, New York, is a testament to Arsight's refined design sensibilities. The room's aesthetic marries crisp whites and marble accents, thereby epitomizing Scandinavian design. Functional yet elegant elements such as wooden closets, sconces, and floor lamps augment the space, while the tasteful decor breathes a refined Brooklyn spirit into the room.
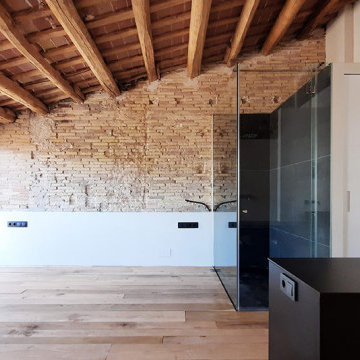
Идея дизайна: большая хозяйская спальня в стиле фьюжн с белыми стенами, паркетным полом среднего тона, балками на потолке и кирпичными стенами без камина
Спальня с балками на потолке и кирпичными стенами – фото дизайна интерьера
5