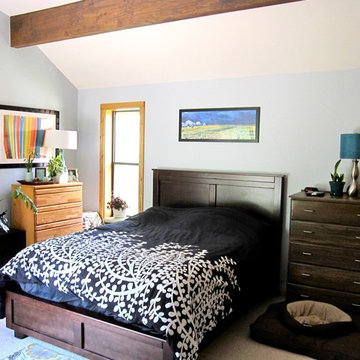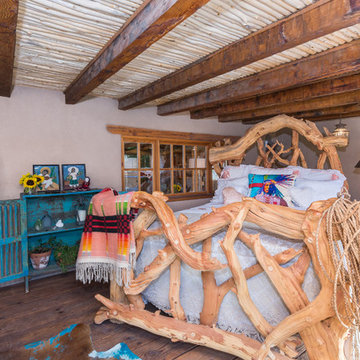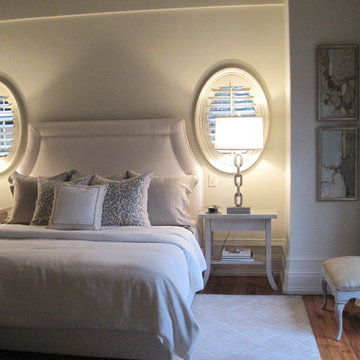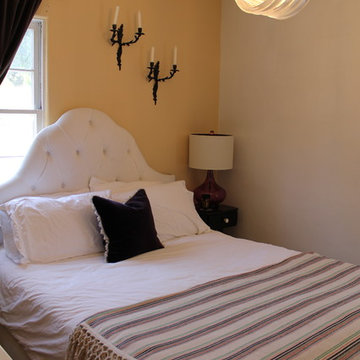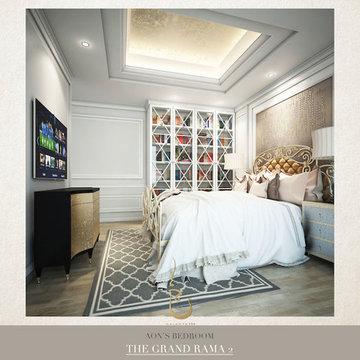Спальня: освещение в стиле фьюжн – фото дизайна интерьера
Сортировать:
Бюджет
Сортировать:Популярное за сегодня
61 - 80 из 152 фото
1 из 3
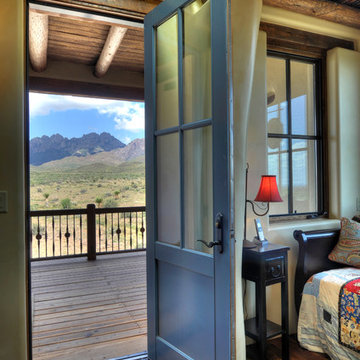
Стильный дизайн: спальня: освещение в стиле фьюжн с кроватью в нише - последний тренд
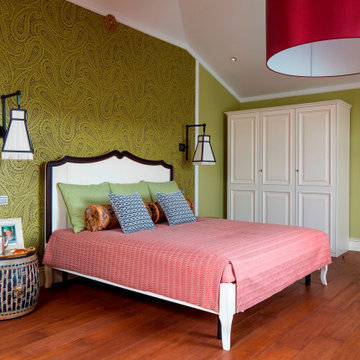
Стильный дизайн: большая гостевая спальня (комната для гостей): освещение в стиле фьюжн с темным паркетным полом и коричневым полом - последний тренд
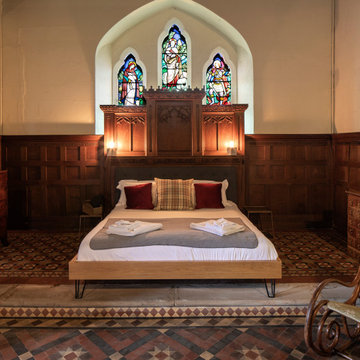
Свежая идея для дизайна: хозяйская спальня среднего размера: освещение в стиле фьюжн с белыми стенами, полом из керамической плитки, разноцветным полом, сводчатым потолком и панелями на части стены без камина - отличное фото интерьера
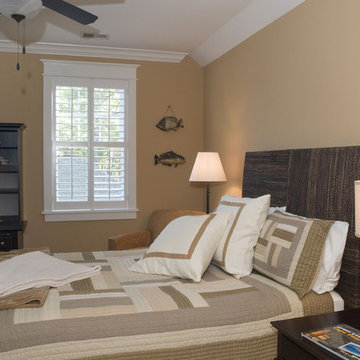
Свежая идея для дизайна: спальня: освещение в стиле фьюжн с бежевыми стенами - отличное фото интерьера
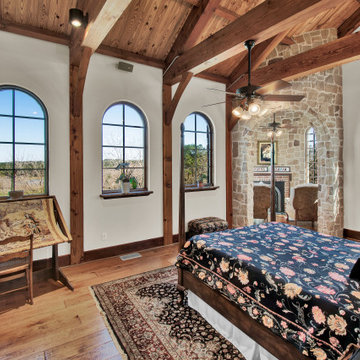
На фото: большая хозяйская спальня в белых тонах с отделкой деревом: освещение в стиле фьюжн с белыми стенами, светлым паркетным полом, коричневым полом и балками на потолке без камина с
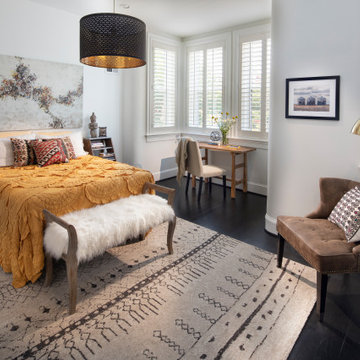
The owners of this stately Adams Morgan rowhouse wanted to reconfigure rooms on the two upper levels and to create a better layout for the nursery, guest room and au pair bathroom on the second floor. Our crews fully gutted and reframed the floors and walls of the front rooms, taking the opportunity of open walls to increase energy-efficiency with spray foam insulation at exposed exterior walls.
On the second floor, a door from the hallway opens to the new bedroom/bathroom suite – perfect for guests or an au pair
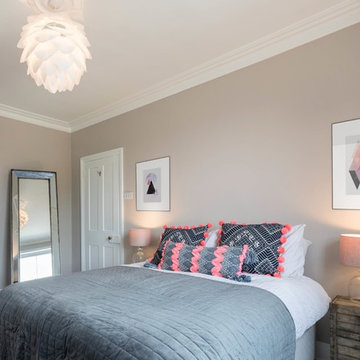
Bedroom Interior Design Project in Richmond, West London
We were approached by a couple who had seen our work and were keen for us to mastermind their project for them. They had lived in this house in Richmond, West London for a number of years so when the time came to embark upon an interior design project, they wanted to get all their ducks in a row first. We spent many hours together, brainstorming ideas and formulating a tight interior design brief prior to hitting the drawing board.
Reimagining the interior of an old building comes pretty easily when you’re working with a gorgeous property like this. The proportions of the windows and doors were deserving of emphasis. The layouts lent themselves so well to virtually any style of interior design. For this reason we love working on period houses.
It was quickly decided that we would extend the house at the rear to accommodate the new kitchen-diner. The Shaker-style kitchen was made bespoke by a specialist joiner, and hand painted in Farrow & Ball eggshell. We had three brightly coloured glass pendants made bespoke by Curiousa & Curiousa, which provide an elegant wash of light over the island.
The initial brief for this project came through very clearly in our brainstorming sessions. As we expected, we were all very much in harmony when it came to the design style and general aesthetic of the interiors.
In the entrance hall, staircases and landings for example, we wanted to create an immediate ‘wow factor’. To get this effect, we specified our signature ‘in-your-face’ Roger Oates stair runners! A quirky wallpaper by Cole & Son and some statement plants pull together the scheme nicely.
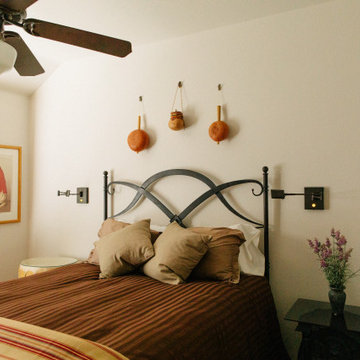
This is the AFTER picture of the guest bedroom. This room had NO fixed light fixtures.
Instead of using table lamps I decided to install wall mounted reading lights. I matched the finish to the bed frame finish. We also added a lighted ceiling fan. I used one color for both the ceiling and the walls - Sherwin Williams City Loft Metal Bed from Arhaus, style St. Lucia
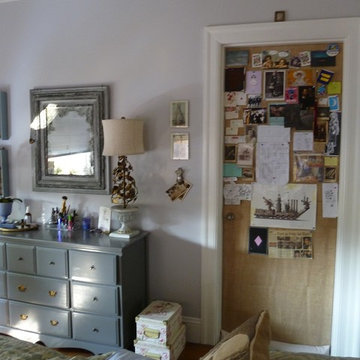
As this is a rental home, tacking things to the wall isn't optimal. The door was covered with burlap-wrapped foam core to use as a note board.
Стильный дизайн: маленькая спальня: освещение в стиле фьюжн с серыми стенами и паркетным полом среднего тона для на участке и в саду - последний тренд
Стильный дизайн: маленькая спальня: освещение в стиле фьюжн с серыми стенами и паркетным полом среднего тона для на участке и в саду - последний тренд
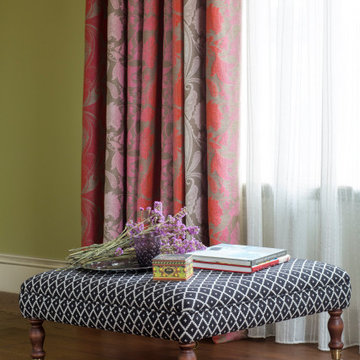
Стильный дизайн: большая хозяйская спальня: освещение в стиле фьюжн с зелеными стенами, паркетным полом среднего тона, коричневым полом, многоуровневым потолком и обоями на стенах - последний тренд
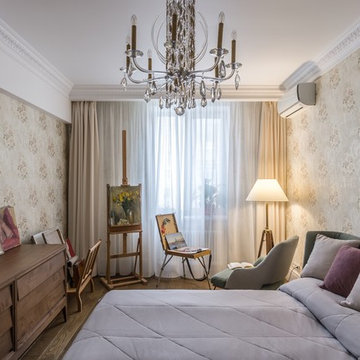
Виктор Чернышов
Стильный дизайн: спальня: освещение в стиле фьюжн с разноцветными стенами, паркетным полом среднего тона и коричневым полом - последний тренд
Стильный дизайн: спальня: освещение в стиле фьюжн с разноцветными стенами, паркетным полом среднего тона и коричневым полом - последний тренд
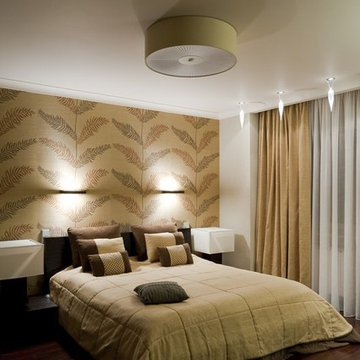
Спальня при вечернем освещении.
Источник вдохновения для домашнего уюта: спальня: освещение в стиле фьюжн
Источник вдохновения для домашнего уюта: спальня: освещение в стиле фьюжн
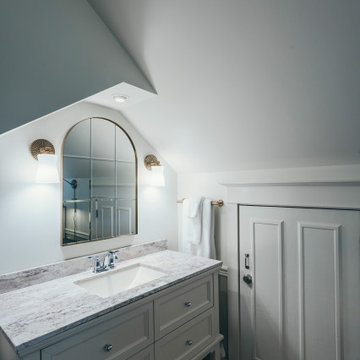
Photos by Brice Ferre
Стильный дизайн: огромная гостевая спальня (комната для гостей): освещение в стиле фьюжн с серыми стенами, полом из винила и коричневым полом - последний тренд
Стильный дизайн: огромная гостевая спальня (комната для гостей): освещение в стиле фьюжн с серыми стенами, полом из винила и коричневым полом - последний тренд
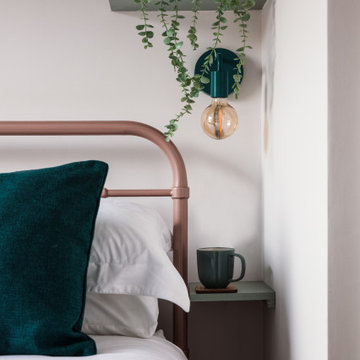
Honouring the eclectic mix of The Old High Street, we used a soft colour palette on the walls and ceilings, with vibrant pops of turmeric, emerald greens, local artwork and bespoke joinery.
The renovation process lasted three months; involving opening up the kitchen to create an open plan living/dining space, along with replacing all the floors, doors and woodwork. Full electrical rewire, as well as boiler install and heating system.
A bespoke kitchen from local Cornish joiners, with metallic door furniture and a strong white worktop has made a wonderful cooking space with views over the water.
Both bedrooms boast woodwork in Lulworth and Oval Room Blue - complimenting the vivid mix of artwork and rich foliage.
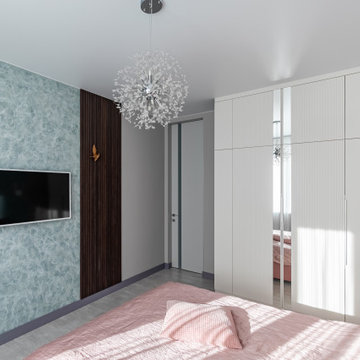
Свежая идея для дизайна: большая хозяйская спальня: освещение в стиле фьюжн с полом из винила - отличное фото интерьера
Спальня: освещение в стиле фьюжн – фото дизайна интерьера
4
