Спальня: освещение с камином – фото дизайна интерьера
Сортировать:
Бюджет
Сортировать:Популярное за сегодня
81 - 100 из 204 фото
1 из 3
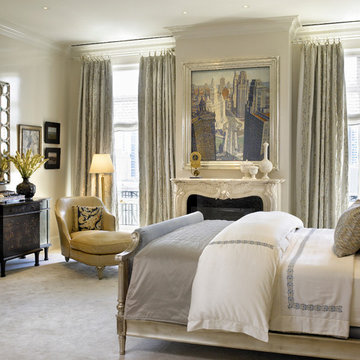
Lake Shore Penthouse, Jessica Lagrange Interiors LLC, Photo by Tony Soluri
Свежая идея для дизайна: большая хозяйская спальня: освещение в классическом стиле с бежевыми стенами, ковровым покрытием, стандартным камином, фасадом камина из камня и серым полом - отличное фото интерьера
Свежая идея для дизайна: большая хозяйская спальня: освещение в классическом стиле с бежевыми стенами, ковровым покрытием, стандартным камином, фасадом камина из камня и серым полом - отличное фото интерьера
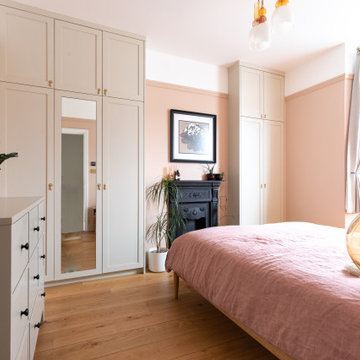
The stunning bedroom transformation in our Leyton project, from a monotonous atmosphere to a warming and soft vibe. This bedroom has been transformed from a wreck to this beautiful and calming space. The strip-out process, design configurations and changes in the layout have led to a successful outcome. The walls have been changed from old-fashioned wallpaper and paint to soft peach walls, adding a calming and romantic sense. Renovation by Absolute Project Management
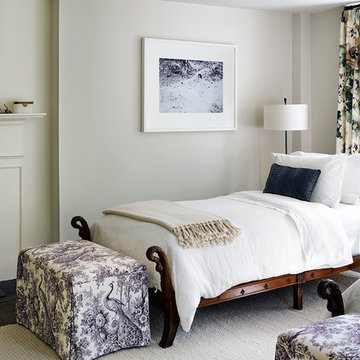
Идея дизайна: гостевая спальня (комната для гостей): освещение в классическом стиле с бежевыми стенами, темным паркетным полом, стандартным камином и фасадом камина из кирпича
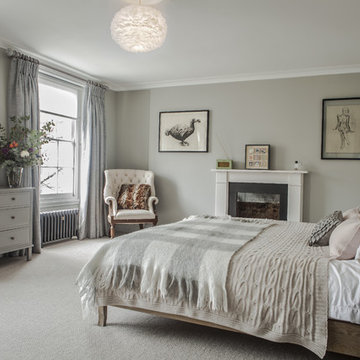
Alexis Hamilton
Пример оригинального дизайна: хозяйская спальня: освещение в стиле неоклассика (современная классика) с серыми стенами, ковровым покрытием, стандартным камином и серым полом
Пример оригинального дизайна: хозяйская спальня: освещение в стиле неоклассика (современная классика) с серыми стенами, ковровым покрытием, стандартным камином и серым полом
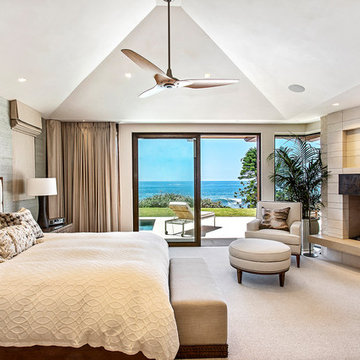
Realtor: Casey Lesher, Contractor: Robert McCarthy, Interior Designer: White Design
Стильный дизайн: хозяйская спальня среднего размера: освещение в современном стиле с ковровым покрытием, фасадом камина из плитки, бежевыми стенами, угловым камином и бежевым полом - последний тренд
Стильный дизайн: хозяйская спальня среднего размера: освещение в современном стиле с ковровым покрытием, фасадом камина из плитки, бежевыми стенами, угловым камином и бежевым полом - последний тренд
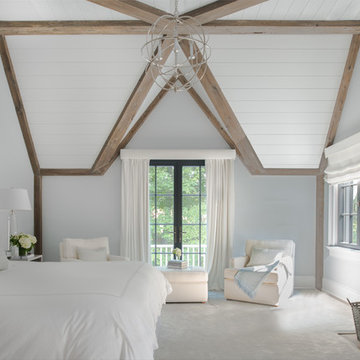
Источник вдохновения для домашнего уюта: большая хозяйская спальня: освещение в стиле кантри с синими стенами и стандартным камином
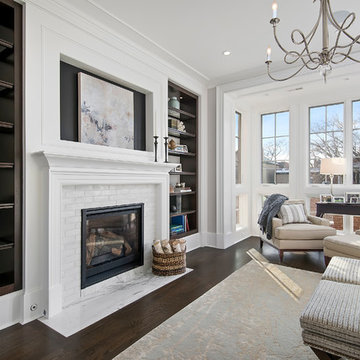
This six-bedroom home — all with en-suite bathrooms — is a brand new home on one of Lincoln Park's most desirable streets. The neo-Georgian, brick and limestone façade features well-crafted detailing both inside and out. The lower recreation level is expansive, with 9-foot ceilings throughout. The first floor houses elegant living and dining areas, as well as a large kitchen with attached great room, and the second floor holds an expansive master suite with a spa bath and vast walk-in closets. A grand, elliptical staircase ascends throughout the home, concluding in a sunlit penthouse providing access to an expansive roof deck and sweeping views of the city..
Nathan Kirkman
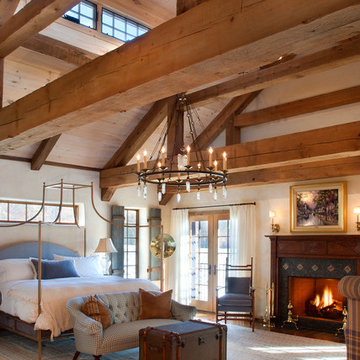
photo by Katrina Mojzesz http://www.topkatphoto.com
Стильный дизайн: большая хозяйская спальня: освещение в стиле кантри с бежевыми стенами, ковровым покрытием, стандартным камином и фасадом камина из дерева - последний тренд
Стильный дизайн: большая хозяйская спальня: освещение в стиле кантри с бежевыми стенами, ковровым покрытием, стандартным камином и фасадом камина из дерева - последний тренд
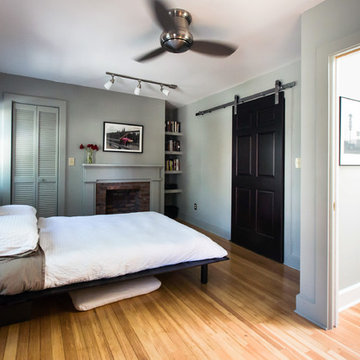
Designer: Shadi Khadivi
Photography: Sebastien Barre
Источник вдохновения для домашнего уюта: спальня: освещение в стиле неоклассика (современная классика) с серыми стенами, паркетным полом среднего тона, стандартным камином и фасадом камина из кирпича
Источник вдохновения для домашнего уюта: спальня: освещение в стиле неоклассика (современная классика) с серыми стенами, паркетным полом среднего тона, стандартным камином и фасадом камина из кирпича
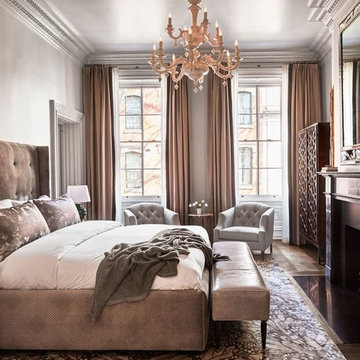
Beautiful two pleat pinch pleated drapery on decorative brushed brass hardware.
Window Concepts, Window Treatments
Ashli Mizell Inc, Interior Design
Jason Varney, Photography
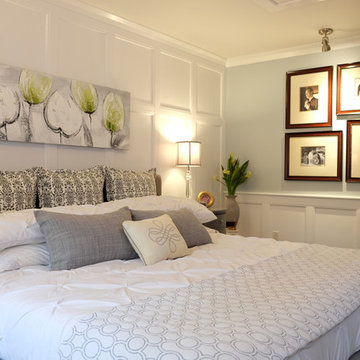
Interior Design by: TOC design
Construction by: TOC design & Construction inc.
Pictures by: Tania Scardellato
This master bedroom was small, dark and not very appealing.
I wanted to create the comfort of a chic hotel suite. With only one king size grey upholstered bed, two over sized oval grey night table, and a small grey upholstered storage bench used as furniture. By adding custom made wainscoting - basically applied moldings designed in such a way as to keep it balanced and in proportion.
Even the ceiling got a make over by mimicking the wall same wall detail.
My favorite part of the room is the built in wall with TV insert. by doing this it allowed me to incorporate a TV with back lighting and not having to see those pesky wires.
I wanted to add a touch of glam. I covered the TV wall with an elegant thin mosaic stone. The rest is all about the comfortable linens, pillows and decorations that brings it all together.
Relax and dream big
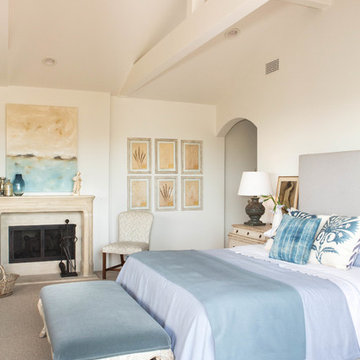
Photo: Erika Bierman Photography
Источник вдохновения для домашнего уюта: большая хозяйская спальня: освещение в морском стиле с белыми стенами, ковровым покрытием, стандартным камином и фасадом камина из штукатурки
Источник вдохновения для домашнего уюта: большая хозяйская спальня: освещение в морском стиле с белыми стенами, ковровым покрытием, стандартным камином и фасадом камина из штукатурки
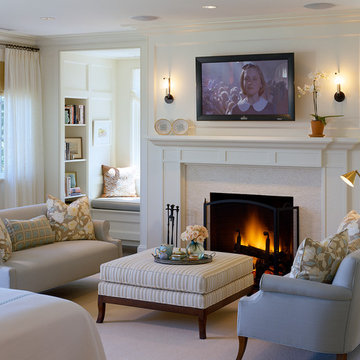
Marion, MA
Photography by Brian Vanden Brink
Идея дизайна: спальня: освещение в классическом стиле с стандартным камином и фасадом камина из плитки
Идея дизайна: спальня: освещение в классическом стиле с стандартным камином и фасадом камина из плитки
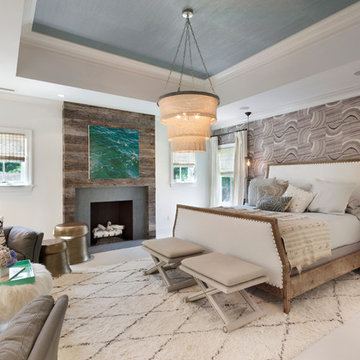
На фото: хозяйская спальня среднего размера: освещение в стиле неоклассика (современная классика) с разноцветными стенами, стандартным камином, деревянным полом и фасадом камина из дерева
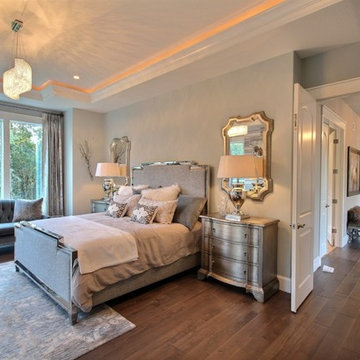
The Ascension - Super Ranch on Acreage in Ridgefield Washington by Cascade West Development Inc.
Another highlight of this home is the fortified retreat of the Master Suite and Bath. A built-in linear fireplace, custom 11ft coffered ceilings and 5 large windows allow the delicate interplay of light and form to surround the home-owner in their place of rest. With pristine beauty and copious functions the Master Bath is a worthy refuge for anyone in need of a moment of peace. The gentle curve of the 10ft high, barrel-vaulted ceiling frames perfectly the modern free-standing tub, which is set against a backdrop of three 6ft tall windows. The large personal sauna and immense tile shower offer even more options for relaxation and relief from the day.
Cascade West Facebook: https://goo.gl/MCD2U1
Cascade West Website: https://goo.gl/XHm7Un
These photos, like many of ours, were taken by the good people of ExposioHDR - Portland, Or
Exposio Facebook: https://goo.gl/SpSvyo
Exposio Website: https://goo.gl/Cbm8Ya
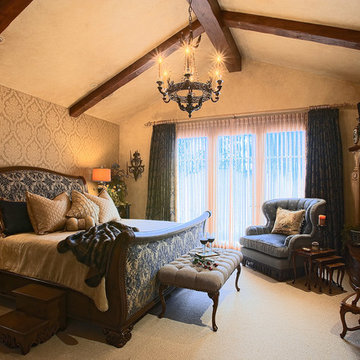
Dick Springgate
Пример оригинального дизайна: хозяйская спальня среднего размера: освещение в классическом стиле с бежевыми стенами, ковровым покрытием, стандартным камином и фасадом камина из плитки
Пример оригинального дизайна: хозяйская спальня среднего размера: освещение в классическом стиле с бежевыми стенами, ковровым покрытием, стандартным камином и фасадом камина из плитки
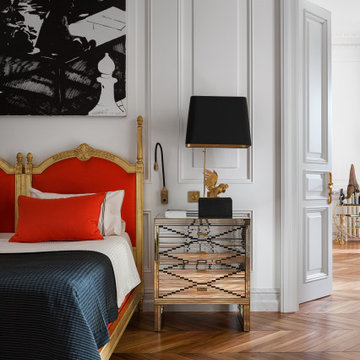
Этот интерьер – переплетение богатого опыта дизайнера, отменного вкуса заказчицы, тонко подобранных антикварных и современных элементов.
Началось все с того, что в студию Юрия Зименко обратилась заказчица, которая точно знала, что хочет получить и была настроена активно участвовать в подборе предметного наполнения. Апартаменты, расположенные в исторической части Киева, требовали незначительной корректировки планировочного решения. И дизайнер легко адаптировал функционал квартиры под сценарий жизни конкретной семьи. Сегодня общая площадь 200 кв. м разделена на гостиную с двумя входами-выходами (на кухню и в коридор), спальню, гардеробную, ванную комнату, детскую с отдельной ванной комнатой и гостевой санузел.
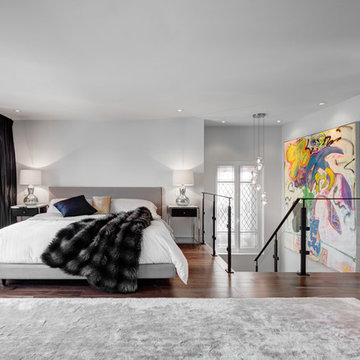
interior design by Tanya Yeung at Analogue Design Studio ; millwork by John Ozimec at Laneway Studio ; landscaping by Living Space Landscape ; art consulting by Mazarfox ; construction by C4 Construction ; photography by Arnaud Marthouret at Revelateur Studio
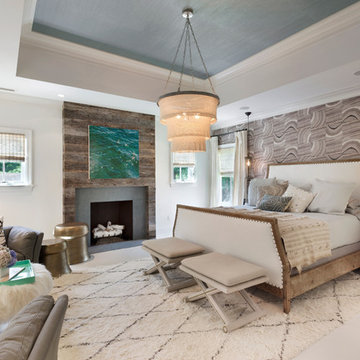
Following along the second floor glass railed foyer featuring random width shiplap paneling, you come upon the elegant master bedroom suite. The bed chamber features a high tray ceiling and a fireplace with a surround comprised of natural stone and floor to ceiling antique Vermont barn board siding.
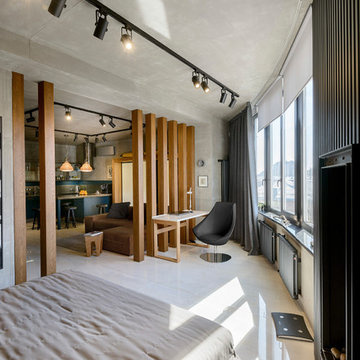
Стильный дизайн: хозяйская спальня: освещение в современном стиле с серыми стенами, бежевым полом и стандартным камином - последний тренд
Спальня: освещение с камином – фото дизайна интерьера
5