Спальня: освещение без камина – фото дизайна интерьера
Сортировать:
Бюджет
Сортировать:Популярное за сегодня
41 - 60 из 833 фото
1 из 3
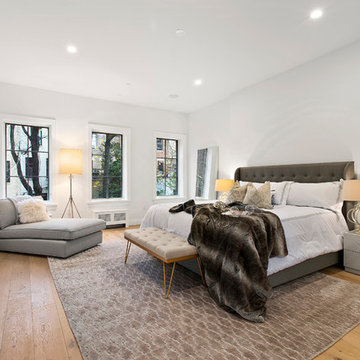
When the developer found this brownstone on the Upper Westside he immediately researched and found its potential for expansion. We were hired to maximize the existing brownstone and turn it from its current existence as 5 individual apartments into a large luxury single family home. The existing building was extended 16 feet into the rear yard and a new sixth story was added along with an occupied roof. The project was not a complete gut renovation, the character of the parlor floor was maintained, along with the original front facade, windows, shutters, and fireplaces throughout. A new solid oak stair was built from the garden floor to the roof in conjunction with a small supplemental passenger elevator directly adjacent to the staircase. The new brick rear facade features oversized windows; one special aspect of which is the folding window wall at the ground level that can be completely opened to the garden. The goal to keep the original character of the brownstone yet to update it with modern touches can be seen throughout the house. The large kitchen has Italian lacquer cabinetry with walnut and glass accents, white quartz counters and backsplash and a Calcutta gold arabesque mosaic accent wall. On the parlor floor a custom wetbar, large closet and powder room are housed in a new floor to ceiling wood paneled core. The master bathroom contains a large freestanding tub, a glass enclosed white marbled steam shower, and grey wood vanities accented by a white marble floral mosaic. The new forth floor front room is highlighted by a unique sloped skylight that offers wide skyline views. The house is topped off with a glass stair enclosure that contains an integrated window seat offering views of the roof and an intimate space to relax in the sun.
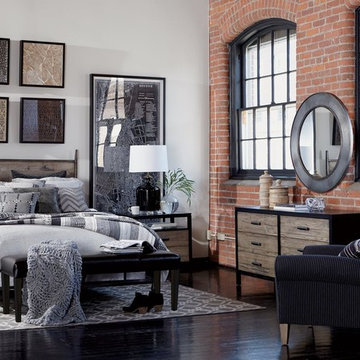
Свежая идея для дизайна: спальня среднего размера на антресоли,: освещение в стиле лофт с белыми стенами, светлым паркетным полом и бежевым полом без камина - отличное фото интерьера
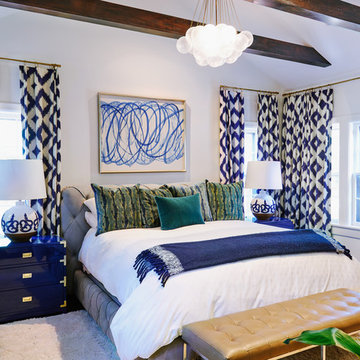
Стильный дизайн: хозяйская спальня: освещение в стиле неоклассика (современная классика) с желтыми стенами и темным паркетным полом без камина - последний тренд
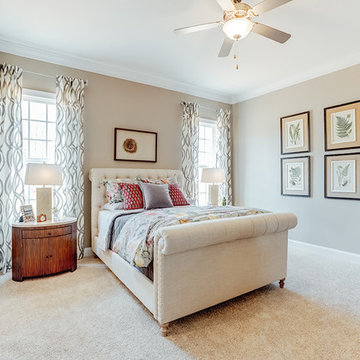
This first floor master carriage home is sure to delight with a bright and open kitchen that leads to the dining area and living area. Hardwood floors flow throughout the first floor, hallways and staircases. This home features 4 bedrooms, 4 bathrooms and an expansive laundry area. See more at: www.gomsh.com/14206-michaux-springs-dr
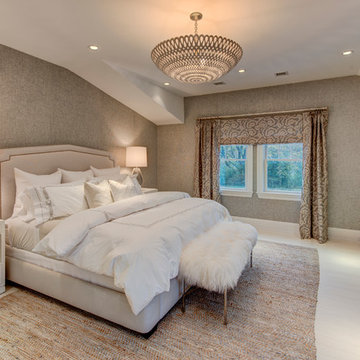
Liz Glasgow
На фото: хозяйская спальня среднего размера: освещение в современном стиле с серыми стенами и деревянным полом без камина
На фото: хозяйская спальня среднего размера: освещение в современном стиле с серыми стенами и деревянным полом без камина
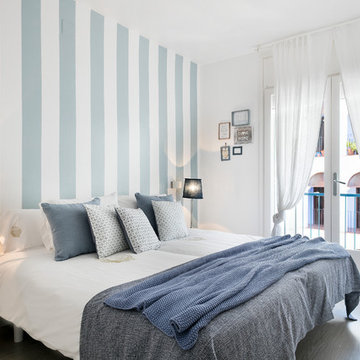
На фото: хозяйская спальня среднего размера: освещение в морском стиле с разноцветными стенами без камина с
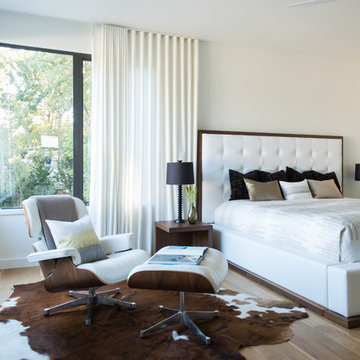
A bedroom designed by AVID Associates with a monochromatic palette accented with a texture and natural patterns.
Michael Hunter
Стильный дизайн: хозяйская спальня среднего размера: освещение в современном стиле с белыми стенами и светлым паркетным полом без камина - последний тренд
Стильный дизайн: хозяйская спальня среднего размера: освещение в современном стиле с белыми стенами и светлым паркетным полом без камина - последний тренд
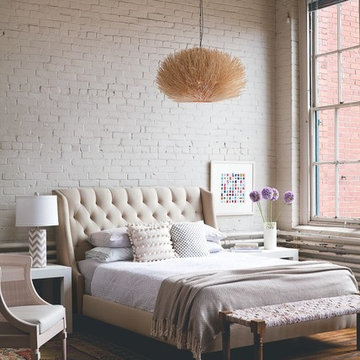
Photo: Keller and Keller
На фото: хозяйская спальня среднего размера: освещение в стиле лофт с белыми стенами, паркетным полом среднего тона и коричневым полом без камина с
На фото: хозяйская спальня среднего размера: освещение в стиле лофт с белыми стенами, паркетным полом среднего тона и коричневым полом без камина с
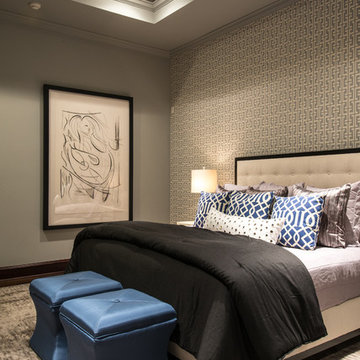
A flavor of some of our recent bedroom interior design projects in The Woodlands, TX, featuring custom-made pieces of furniture, luxurious fabrics and soothing lighting. Each room includes sourced materials and customized furniture items to meet the design briefs and exceed our clients' expectations.
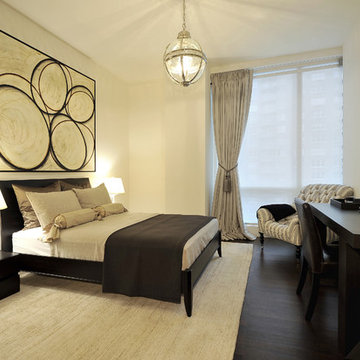
Peter Krupenye Photography
Идея дизайна: гостевая спальня среднего размера, (комната для гостей): освещение в современном стиле с бежевыми стенами и темным паркетным полом без камина
Идея дизайна: гостевая спальня среднего размера, (комната для гостей): освещение в современном стиле с бежевыми стенами и темным паркетным полом без камина
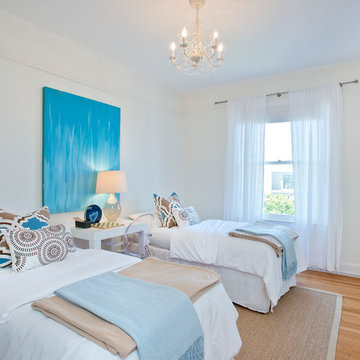
Источник вдохновения для домашнего уюта: гостевая спальня (комната для гостей): освещение в классическом стиле с белыми стенами и светлым паркетным полом без камина
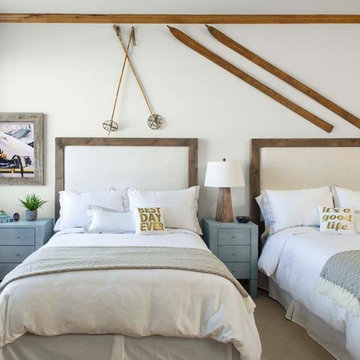
На фото: гостевая спальня (комната для гостей): освещение в стиле рустика с белыми стенами и ковровым покрытием без камина с
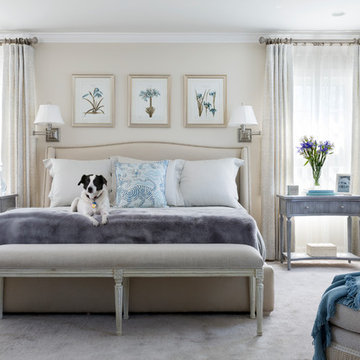
Stacy Zarin Goldberg
Стильный дизайн: большая хозяйская спальня: освещение в классическом стиле с бежевыми стенами, ковровым покрытием и бежевым полом без камина - последний тренд
Стильный дизайн: большая хозяйская спальня: освещение в классическом стиле с бежевыми стенами, ковровым покрытием и бежевым полом без камина - последний тренд
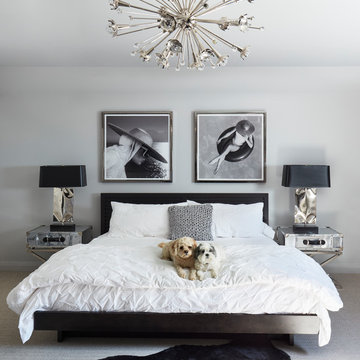
Стильный дизайн: хозяйская спальня среднего размера: освещение в современном стиле с белыми стенами, ковровым покрытием и бежевым полом без камина - последний тренд
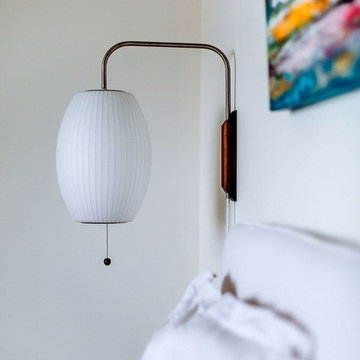
Lighting played a crucial part in the design process with various modern fixtures sprinkled throughout the space and played off the modern and vintage pieced we sourced for the client both from modern retailers as well as vintage showrooms in the US and Europe.
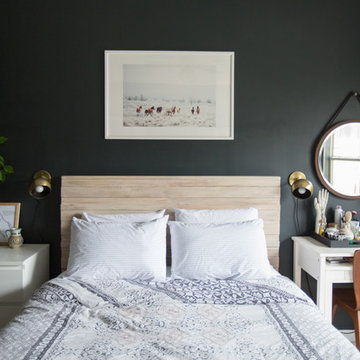
As a rental unit, this apartment came with peachy yellow walls and tan carpeting. We started this project with a fresh coat of paint throughout, giving the space a more modern color palette. Next up was to define the different spaces (dining, living, and work areas) within a large open floorplan. We achieved this through the use of rugs and strategic furniture placements to keep the different spaces open but separate.
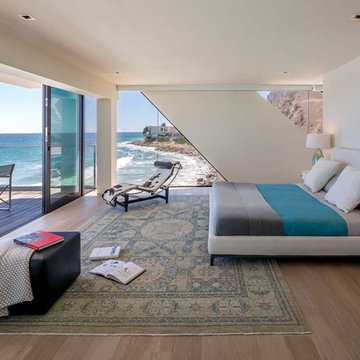
Свежая идея для дизайна: большая хозяйская спальня: освещение в современном стиле с белыми стенами и паркетным полом среднего тона без камина - отличное фото интерьера
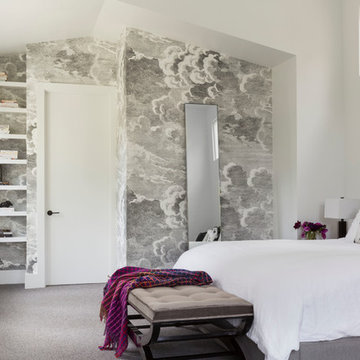
The master bedroom is a calm oasis where parents of young children can truly escape. Here we bring the unexpected with unique throw pillows and a calming yet whimsical accent wall, covered in Fornasetti II Nuvolette wallpaper by Cole & Son.
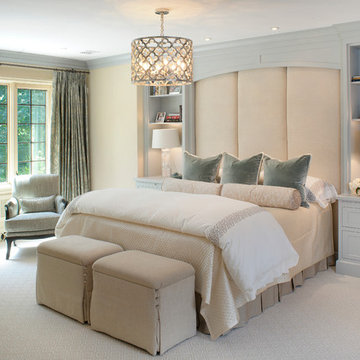
Стильный дизайн: хозяйская спальня: освещение в стиле неоклассика (современная классика) с бежевыми стенами и ковровым покрытием без камина - последний тренд
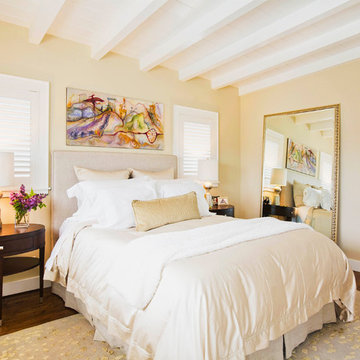
Photo Credit: Chuck Espinoza
Источник вдохновения для домашнего уюта: спальня: освещение в классическом стиле с бежевыми стенами, темным паркетным полом и коричневым полом без камина
Источник вдохновения для домашнего уюта: спальня: освещение в классическом стиле с бежевыми стенами, темным паркетным полом и коричневым полом без камина
Спальня: освещение без камина – фото дизайна интерьера
3