Спальня на мансарде с светлым паркетным полом – фото дизайна интерьера
Сортировать:
Бюджет
Сортировать:Популярное за сегодня
61 - 80 из 320 фото
1 из 3
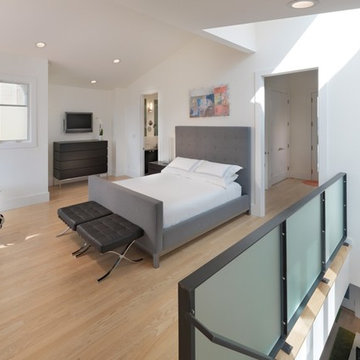
На фото: спальня среднего размера на мансарде в современном стиле с белыми стенами и светлым паркетным полом с
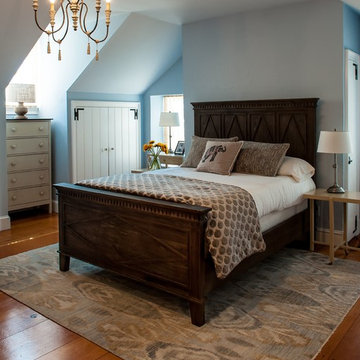
J.W. Smith Photography
Идея дизайна: хозяйская спальня среднего размера на мансарде в стиле кантри с синими стенами и светлым паркетным полом без камина
Идея дизайна: хозяйская спальня среднего размера на мансарде в стиле кантри с синими стенами и светлым паркетным полом без камина
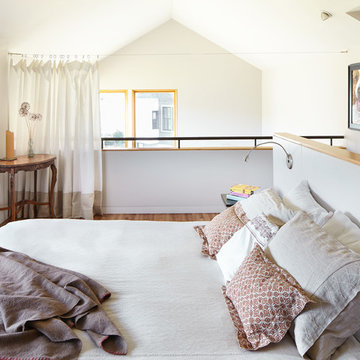
Loft Bedroom opens to Living Room below. Linen curtain on stainless cable provides night time privacy from neighborhood.
David Patterson Photography
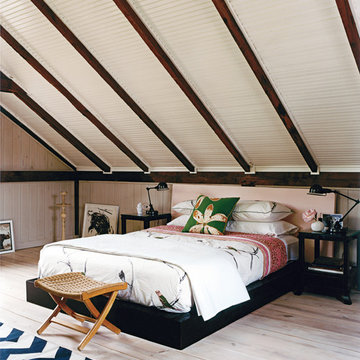
Источник вдохновения для домашнего уюта: спальня на мансарде в стиле рустика с светлым паркетным полом
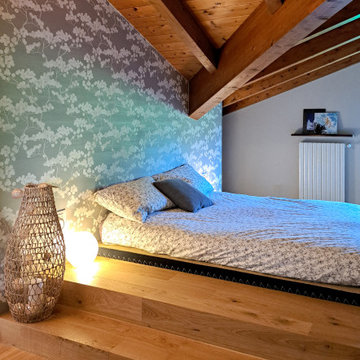
La camera padronale, realizzata nell'ampio sottotetto, è una suite dallo stile japandi, con pedana rialzata per ospitare il letto tatatmi, decorata da una bella carta da parati con motivo floreale sui toni del madreperla.
La copertura con travi in legno a vista arricchisce l'atmosfera di questo spazio molto speciale
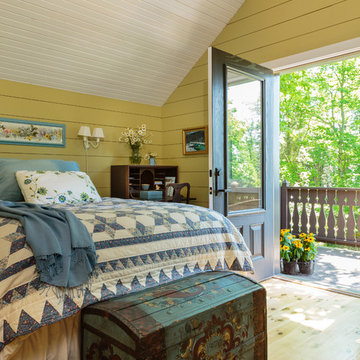
Mark Lohmann
Свежая идея для дизайна: хозяйская спальня среднего размера на мансарде в стиле кантри с желтыми стенами, светлым паркетным полом и коричневым полом без камина - отличное фото интерьера
Свежая идея для дизайна: хозяйская спальня среднего размера на мансарде в стиле кантри с желтыми стенами, светлым паркетным полом и коричневым полом без камина - отличное фото интерьера
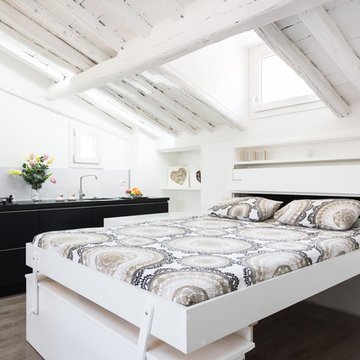
Vista della mansarda con il letto estraibile in posizione notte. View of the attic with the pull-out bed in night position.
Идея дизайна: маленькая гостевая спальня (комната для гостей) на мансарде в современном стиле с белыми стенами и светлым паркетным полом без камина для на участке и в саду
Идея дизайна: маленькая гостевая спальня (комната для гостей) на мансарде в современном стиле с белыми стенами и светлым паркетным полом без камина для на участке и в саду
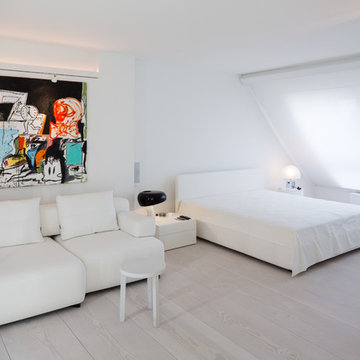
Fotos: Markus Altmann©
Стильный дизайн: большая хозяйская спальня на мансарде в скандинавском стиле с белыми стенами и светлым паркетным полом без камина - последний тренд
Стильный дизайн: большая хозяйская спальня на мансарде в скандинавском стиле с белыми стенами и светлым паркетным полом без камина - последний тренд
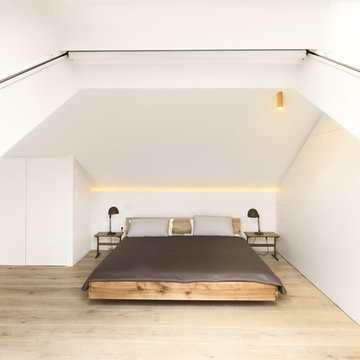
Studio Mierswa-Kluska
Стильный дизайн: большая хозяйская спальня на мансарде в стиле модернизм с белыми стенами и светлым паркетным полом без камина - последний тренд
Стильный дизайн: большая хозяйская спальня на мансарде в стиле модернизм с белыми стенами и светлым паркетным полом без камина - последний тренд
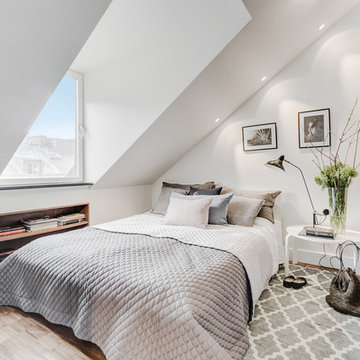
Стильный дизайн: хозяйская спальня среднего размера на мансарде в скандинавском стиле с белыми стенами, светлым паркетным полом и коричневым полом без камина - последний тренд
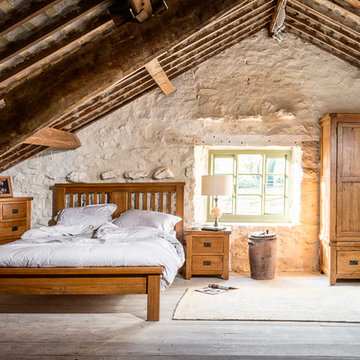
Warm natural rustic oak guest bedroom in attic. Furniture supplied by LPC Furniture.
www.lpcfurniture.co.uk
PHOTO BY ANDY HOCKRIDGE
Пример оригинального дизайна: спальня среднего размера на мансарде в стиле рустика с белыми стенами и светлым паркетным полом без камина
Пример оригинального дизайна: спальня среднего размера на мансарде в стиле рустика с белыми стенами и светлым паркетным полом без камина
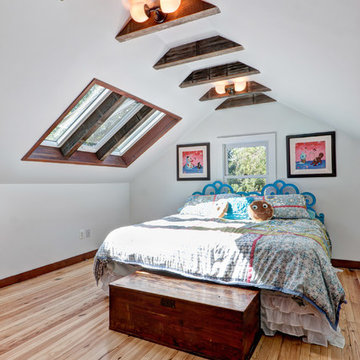
Bedroom
Robert Hornak Photography
Стильный дизайн: спальня на мансарде в стиле кантри с белыми стенами и светлым паркетным полом - последний тренд
Стильный дизайн: спальня на мансарде в стиле кантри с белыми стенами и светлым паркетным полом - последний тренд
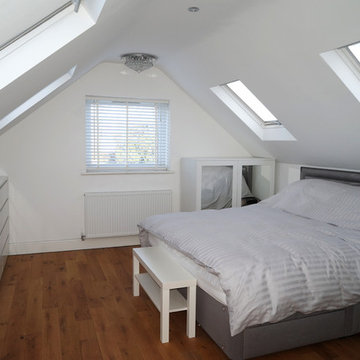
Remodel by Building Tectonics
Стильный дизайн: хозяйская, серо-белая спальня среднего размера на мансарде в стиле модернизм с белыми стенами, светлым паркетным полом, коричневым полом и сводчатым потолком без камина - последний тренд
Стильный дизайн: хозяйская, серо-белая спальня среднего размера на мансарде в стиле модернизм с белыми стенами, светлым паркетным полом, коричневым полом и сводчатым потолком без камина - последний тренд
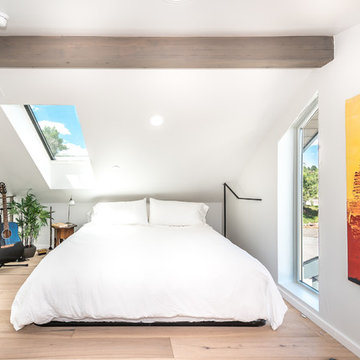
Photography by Patrick Ray
With a footprint of just 450 square feet, this micro residence embodies minimalism and elegance through efficiency. Particular attention was paid to creating spaces that support multiple functions as well as innovative storage solutions. A mezzanine-level sleeping space looks down over the multi-use kitchen/living/dining space as well out to multiple view corridors on the site. To create a expansive feel, the lower living space utilizes a bifold door to maximize indoor-outdoor connectivity, opening to the patio, endless lap pool, and Boulder open space beyond. The home sits on a ¾ acre lot within the city limits and has over 100 trees, shrubs and grasses, providing privacy and meditation space. This compact home contains a fully-equipped kitchen, ¾ bath, office, sleeping loft and a subgrade storage area as well as detached carport.
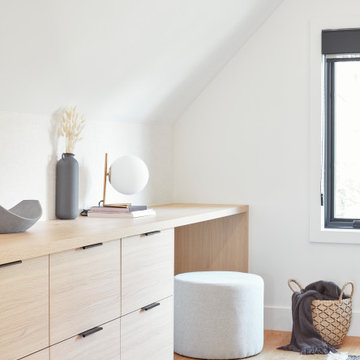
Свежая идея для дизайна: спальня среднего размера на антресоли, на мансарде в стиле модернизм с белыми стенами, светлым паркетным полом, бежевым полом, сводчатым потолком и обоями на стенах - отличное фото интерьера
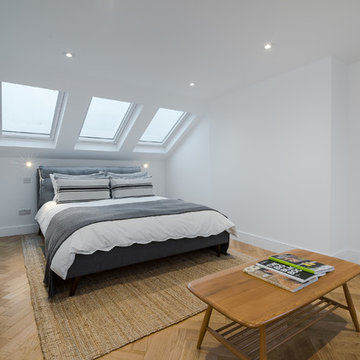
Overview
A ground floor wrap around extension and L shaped loft conversion with a full, back-to-brick renovation throughout to achieve a crisp, inspiring series of spaces for entertaining and feeling good in…
The Brief
Extend the home to the max in every direction using a planning strategy to yield more space than the typical extension/loft project. Achieve open plan living with inter-related spaces to give a sense of space and light to every area with some definition and flexibility.
3 excellent sized bedrooms and 2 bathrooms and amazing living areas must be delivered with design touches throughout.
Our Solution
Go tall, go transparent and go up….. We wanted to grab the most space possible and get that ‘Tardis feel’ where to see the house from the road and see a standard, neat Victorian home but step inside and experience and range of spaces connected with views through slices in walls and out to the sky beyond. The client wanted a taste of high spec boutiques and stylish hotels but in their home, a place to entertain and relax but also inspire in quieter moments.
Using planning policy and a specific strategy we were able to gain as much height as possible framing the garden and sky views but blocking off less desirable vistas. The loft didn’t have as much height as we would have liked so dropping ceilings and adding slots of glazing gives the space an open and spacious feel. The budget was realistic and we combined off the shelf materials with some glamour elements to give the interior a really crisp look.
The project has benefitted from a close working relationship between client, builder and architect throughout and a client who never veered from the wish list while remaining open to advice. It sets a very high local standard and is both future proofed and has longevity in its design.
We always appreciate something new and shiny, THIS is that. WOW factor created.
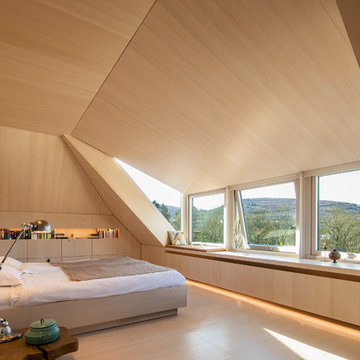
Individueller Dachausbau, die Einbaumöbel in den Dachschrägen, die Decken-, Wand- und Bodenverkleidungen wurde aus spezialgefertigten Holzplatten aus Esche ausgeführt. Der komplette Dachausbau ist aus einem einzigen Material, einer Esche-Holzplatte gefertigt. Dadurch wurde ein ruhiger, minimalistisch wirkender Schlafraum und "Rückzugsort" geschaffen.
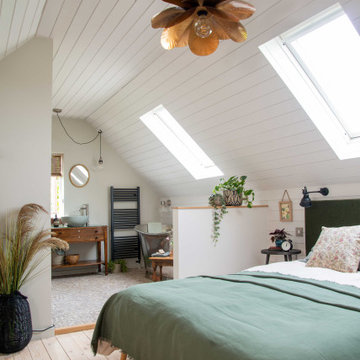
Studio loft conversion in a rustic Scandi style with open bedroom and bathroom featuring a custom made bed, bespoke vanity and freestanding copper bateau bath.
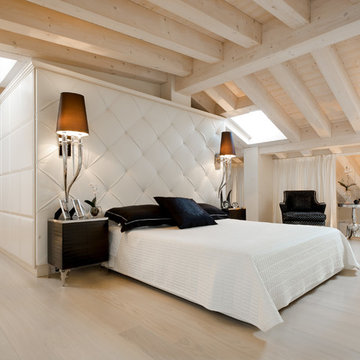
Идея дизайна: спальня на антресоли, на мансарде в современном стиле с светлым паркетным полом и бежевым полом
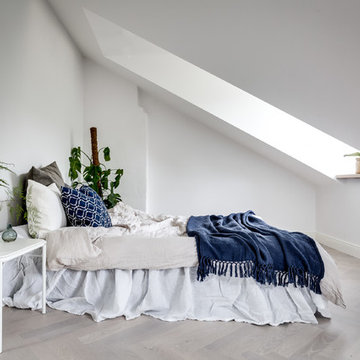
На фото: спальня среднего размера на мансарде в стиле неоклассика (современная классика) с белыми стенами, светлым паркетным полом и бежевым полом с
Спальня на мансарде с светлым паркетным полом – фото дизайна интерьера
4