Спальня на мансарде,: освещение – фото дизайна интерьера
Сортировать:Популярное за сегодня
161 - 180 из 4 999 фото
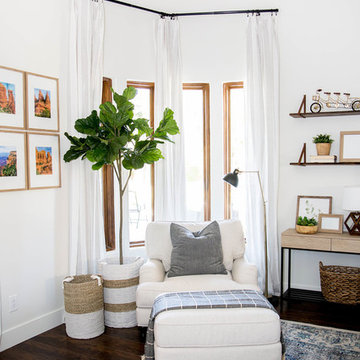
This serene Master Suite had a full face lift with new flooring, new paint and all new furnishings. This room was $20,000 to put together.
Идея дизайна: хозяйская спальня среднего размера: освещение в стиле неоклассика (современная классика) с белыми стенами, полом из ламината и коричневым полом
Идея дизайна: хозяйская спальня среднего размера: освещение в стиле неоклассика (современная классика) с белыми стенами, полом из ламината и коричневым полом
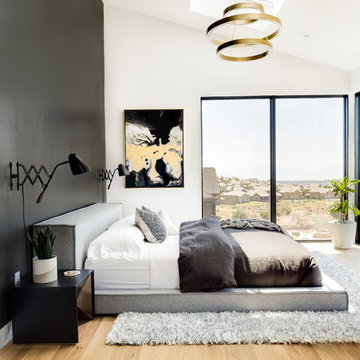
Master bedroom with all of the views. Incredible large windows and big skylights that allow for natural light to come through.
Идея дизайна: большая хозяйская спальня: освещение в стиле неоклассика (современная классика) с черными стенами, светлым паркетным полом и бежевым полом без камина
Идея дизайна: большая хозяйская спальня: освещение в стиле неоклассика (современная классика) с черными стенами, светлым паркетным полом и бежевым полом без камина
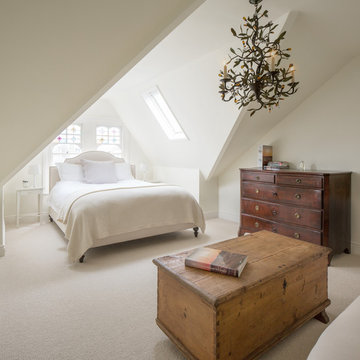
Juliet Murphy Photography
Пример оригинального дизайна: гостевая спальня среднего размера, (комната для гостей) на мансарде в классическом стиле с ковровым покрытием, бежевым полом и белыми стенами без камина
Пример оригинального дизайна: гостевая спальня среднего размера, (комната для гостей) на мансарде в классическом стиле с ковровым покрытием, бежевым полом и белыми стенами без камина
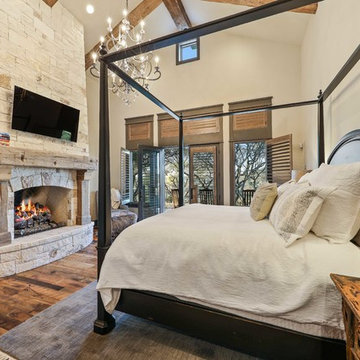
?: Lauren Keller | Luxury Real Estate Services, LLC
Reclaimed Wood Flooring - Sovereign Plank Wood Flooring - https://www.woodco.com/products/sovereign-plank/
Reclaimed Hand Hewn Beams - https://www.woodco.com/products/reclaimed-hand-hewn-beams/
Reclaimed Oak Patina Faced Floors, Skip Planed, Original Saw Marks. Wide Plank Reclaimed Oak Floors, Random Width Reclaimed Flooring.
Reclaimed Beams in Ceiling - Hand Hewn Reclaimed Beams.
Barnwood Paneling & Ceiling - Wheaton Wallboard
Reclaimed Beam Mantel
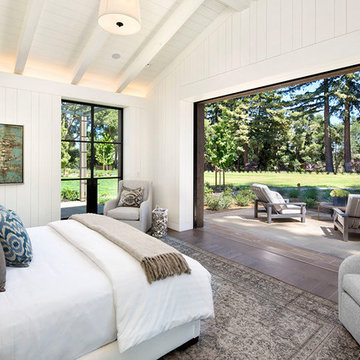
Opening the pocketing steel lift and slide doors allows nature into this Master Bedroom.
Источник вдохновения для домашнего уюта: хозяйская спальня среднего размера: освещение в стиле кантри с белыми стенами, паркетным полом среднего тона и коричневым полом
Источник вдохновения для домашнего уюта: хозяйская спальня среднего размера: освещение в стиле кантри с белыми стенами, паркетным полом среднего тона и коричневым полом
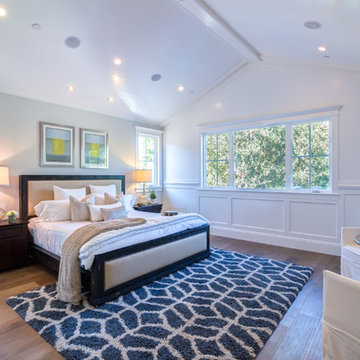
Стильный дизайн: большая хозяйская спальня: освещение в стиле неоклассика (современная классика) с белыми стенами и темным паркетным полом без камина - последний тренд
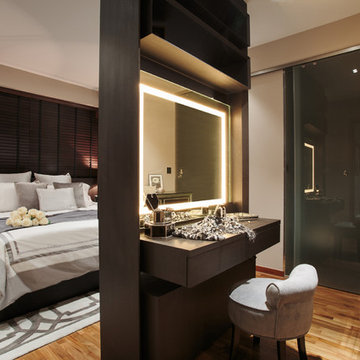
Powder Makeup Closet
Свежая идея для дизайна: хозяйская спальня: освещение в современном стиле с бежевыми стенами и паркетным полом среднего тона - отличное фото интерьера
Свежая идея для дизайна: хозяйская спальня: освещение в современном стиле с бежевыми стенами и паркетным полом среднего тона - отличное фото интерьера
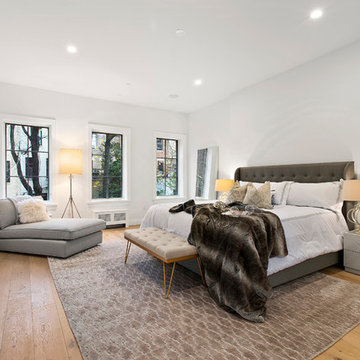
When the developer found this brownstone on the Upper Westside he immediately researched and found its potential for expansion. We were hired to maximize the existing brownstone and turn it from its current existence as 5 individual apartments into a large luxury single family home. The existing building was extended 16 feet into the rear yard and a new sixth story was added along with an occupied roof. The project was not a complete gut renovation, the character of the parlor floor was maintained, along with the original front facade, windows, shutters, and fireplaces throughout. A new solid oak stair was built from the garden floor to the roof in conjunction with a small supplemental passenger elevator directly adjacent to the staircase. The new brick rear facade features oversized windows; one special aspect of which is the folding window wall at the ground level that can be completely opened to the garden. The goal to keep the original character of the brownstone yet to update it with modern touches can be seen throughout the house. The large kitchen has Italian lacquer cabinetry with walnut and glass accents, white quartz counters and backsplash and a Calcutta gold arabesque mosaic accent wall. On the parlor floor a custom wetbar, large closet and powder room are housed in a new floor to ceiling wood paneled core. The master bathroom contains a large freestanding tub, a glass enclosed white marbled steam shower, and grey wood vanities accented by a white marble floral mosaic. The new forth floor front room is highlighted by a unique sloped skylight that offers wide skyline views. The house is topped off with a glass stair enclosure that contains an integrated window seat offering views of the roof and an intimate space to relax in the sun.
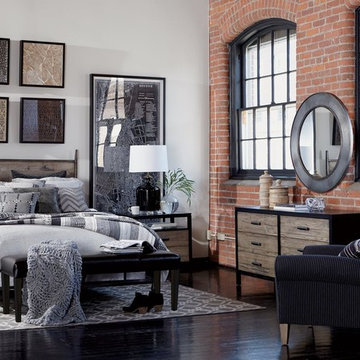
Свежая идея для дизайна: спальня среднего размера на антресоли,: освещение в стиле лофт с белыми стенами, светлым паркетным полом и бежевым полом без камина - отличное фото интерьера
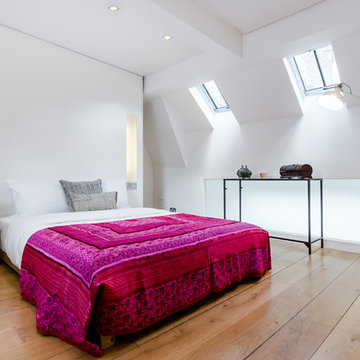
Свежая идея для дизайна: спальня на мансарде в средиземноморском стиле с белыми стенами и светлым паркетным полом - отличное фото интерьера
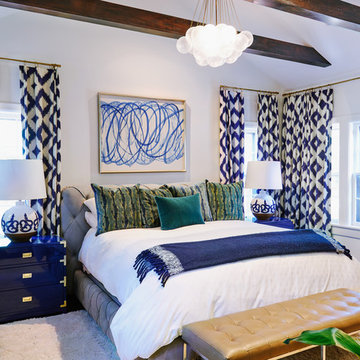
Стильный дизайн: хозяйская спальня: освещение в стиле неоклассика (современная классика) с желтыми стенами и темным паркетным полом без камина - последний тренд
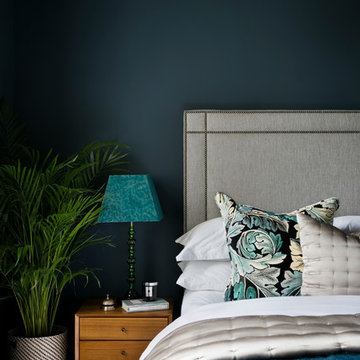
Photo by Nathalie Priem
На фото: хозяйская спальня: освещение в современном стиле с синими стенами с
На фото: хозяйская спальня: освещение в современном стиле с синими стенами с
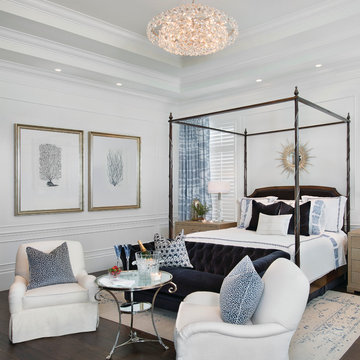
This home was featured in the January 2016 edition of HOME & DESIGN Magazine. To see the rest of the home tour as well as other luxury homes featured, visit http://www.homeanddesign.net/traditional-jewel-sensational-home-design/

Copyright © 2009 Robert Reck. All Rights Reserved.
Стильный дизайн: огромная хозяйская спальня: освещение в стиле фьюжн с бежевыми стенами, ковровым покрытием, стандартным камином и фасадом камина из камня - последний тренд
Стильный дизайн: огромная хозяйская спальня: освещение в стиле фьюжн с бежевыми стенами, ковровым покрытием, стандартным камином и фасадом камина из камня - последний тренд
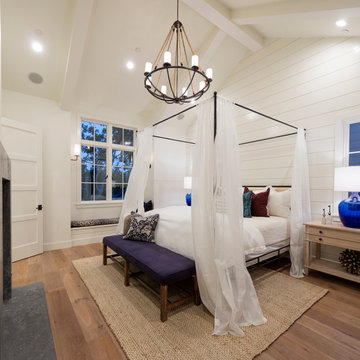
East Coast meets West Coast in this Hamptons inspired beach house!
Interior Design + Furnishings by Blackband Design
Home Build + Design by Miken Construction
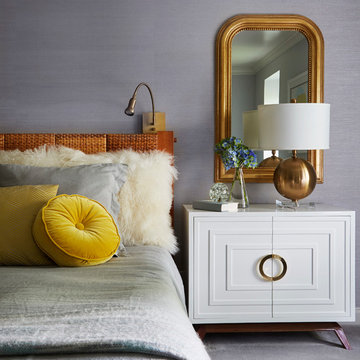
На фото: большая хозяйская спальня: освещение в стиле неоклассика (современная классика) с серыми стенами и ковровым покрытием с

The primary goal for this project was to craft a modernist derivation of pueblo architecture. Set into a heavily laden boulder hillside, the design also reflects the nature of the stacked boulder formations. The site, located near local landmark Pinnacle Peak, offered breathtaking views which were largely upward, making proximity an issue. Maintaining southwest fenestration protection and maximizing views created the primary design constraint. The views are maximized with careful orientation, exacting overhangs, and wing wall locations. The overhangs intertwine and undulate with alternating materials stacking to reinforce the boulder strewn backdrop. The elegant material palette and siting allow for great harmony with the native desert.
The Elegant Modern at Estancia was the collaboration of many of the Valley's finest luxury home specialists. Interiors guru David Michael Miller contributed elegance and refinement in every detail. Landscape architect Russ Greey of Greey | Pickett contributed a landscape design that not only complimented the architecture, but nestled into the surrounding desert as if always a part of it. And contractor Manship Builders -- Jim Manship and project manager Mark Laidlaw -- brought precision and skill to the construction of what architect C.P. Drewett described as "a watch."
Project Details | Elegant Modern at Estancia
Architecture: CP Drewett, AIA, NCARB
Builder: Manship Builders, Carefree, AZ
Interiors: David Michael Miller, Scottsdale, AZ
Landscape: Greey | Pickett, Scottsdale, AZ
Photography: Dino Tonn, Scottsdale, AZ
Publications:
"On the Edge: The Rugged Desert Landscape Forms the Ideal Backdrop for an Estancia Home Distinguished by its Modernist Lines" Luxe Interiors + Design, Nov/Dec 2015.
Awards:
2015 PCBC Grand Award: Best Custom Home over 8,000 sq. ft.
2015 PCBC Award of Merit: Best Custom Home over 8,000 sq. ft.
The Nationals 2016 Silver Award: Best Architectural Design of a One of a Kind Home - Custom or Spec
2015 Excellence in Masonry Architectural Award - Merit Award
Photography: Dino Tonn
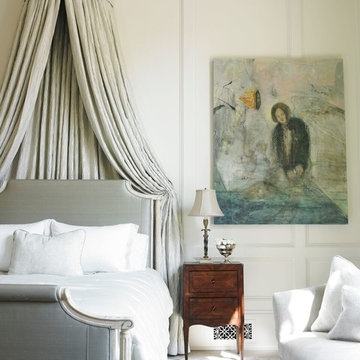
C. Weaks Interiors is a premier interior design firm with offices in Atlanta. Our reputation reflects a level of attention and service designed to make decorating your home as enjoyable as living in it.
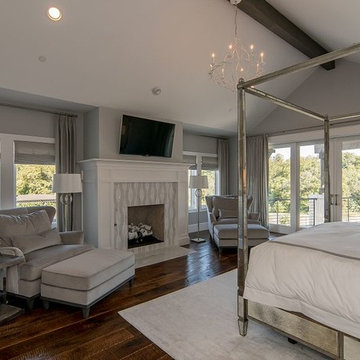
Источник вдохновения для домашнего уюта: огромная хозяйская спальня: освещение в стиле неоклассика (современная классика) с серыми стенами, темным паркетным полом, стандартным камином, фасадом камина из плитки и коричневым полом
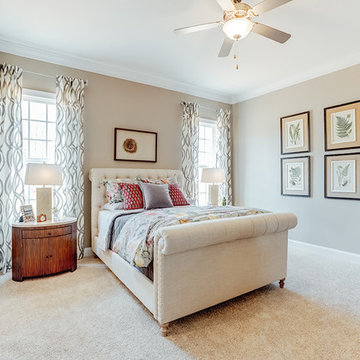
This first floor master carriage home is sure to delight with a bright and open kitchen that leads to the dining area and living area. Hardwood floors flow throughout the first floor, hallways and staircases. This home features 4 bedrooms, 4 bathrooms and an expansive laundry area. See more at: www.gomsh.com/14206-michaux-springs-dr
Спальня на мансарде,: освещение – фото дизайна интерьера
9