Спальня на антресоли с темным паркетным полом – фото дизайна интерьера
Сортировать:
Бюджет
Сортировать:Популярное за сегодня
61 - 80 из 713 фото
1 из 3
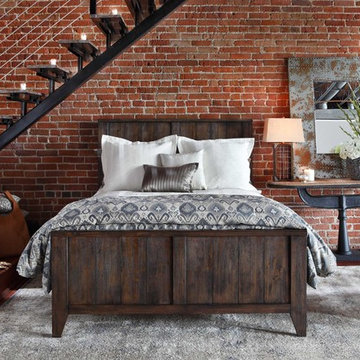
Пример оригинального дизайна: маленькая спальня на антресоли в стиле лофт с красными стенами и темным паркетным полом для на участке и в саду
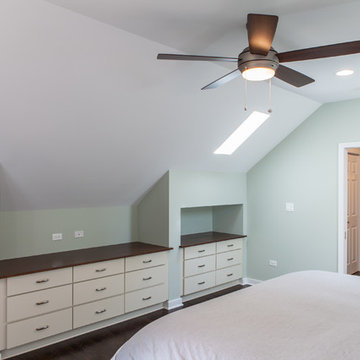
Идея дизайна: спальня среднего размера на антресоли в стиле неоклассика (современная классика) с темным паркетным полом и зелеными стенами без камина
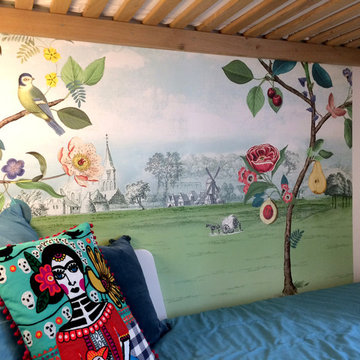
Стильный дизайн: маленькая спальня в белых тонах с отделкой деревом на антресоли в современном стиле с разноцветными стенами, темным паркетным полом, коричневым полом, балками на потолке и обоями на стенах для на участке и в саду - последний тренд
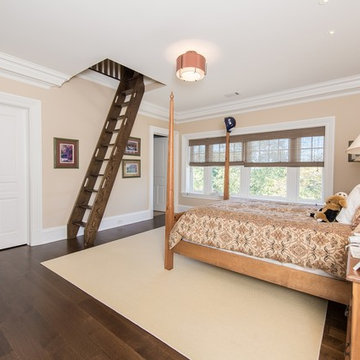
Photographer: Kevin Colquhoun
Стильный дизайн: большая спальня на антресоли в классическом стиле с темным паркетным полом без камина - последний тренд
Стильный дизайн: большая спальня на антресоли в классическом стиле с темным паркетным полом без камина - последний тренд
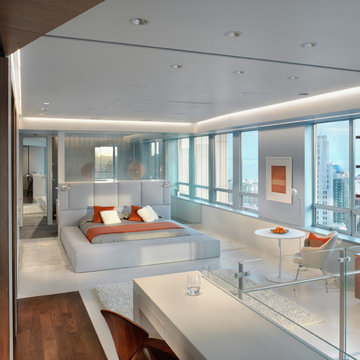
An interior build-out of a two-level penthouse unit in a prestigious downtown highrise. The design emphasizes the continuity of space for a loft-like environment. Sliding doors transform the unit into discrete rooms as needed. The material palette reinforces this spatial flow: white concrete floors, touch-latch cabinetry, slip-matched walnut paneling and powder-coated steel counters. Whole-house lighting, audio, video and shade controls are all controllable from an iPhone, Collaboration: Joel Sanders Architect, New York. Photographer: Rien van Rijthoven
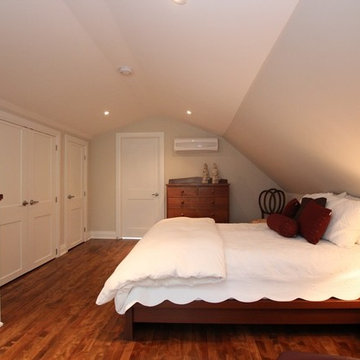
Reclaim the attic space. Attic was unfinished, stairs were added and space was converted into a loft bedroom.
Идея дизайна: спальня среднего размера на антресоли в стиле неоклассика (современная классика) с бежевыми стенами, темным паркетным полом и коричневым полом
Идея дизайна: спальня среднего размера на антресоли в стиле неоклассика (современная классика) с бежевыми стенами, темным паркетным полом и коричневым полом
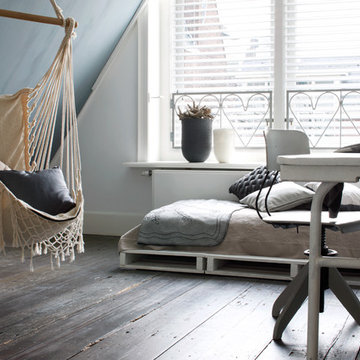
Pallets, an indoor hammock swing, and simple white blinds create the perfect bright and airy attic space.
На фото: спальня среднего размера на антресоли в стиле кантри с разноцветными стенами, темным паркетным полом и коричневым полом без камина с
На фото: спальня среднего размера на антресоли в стиле кантри с разноцветными стенами, темным паркетным полом и коричневым полом без камина с
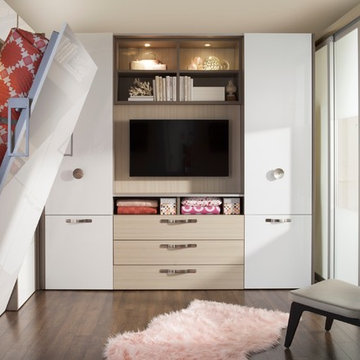
transFORM’s custom designed wall beds provide comfort, convenience and charm without sacrificing valuable floor space. This multifunctional unit was made with White High Gloss and complementing Latte and Light Driftwood finishes. Tastefully accented with large handle, chrome finished hardware and paired with a pop of color, this neutral combination proves to be anything but dull.
Convenience and functionality play a big role in the design of this unit. A wall bed is a perfect addition to any spot that doubles as a guest room or has a limited amount of floor space. Converting your wall bed is a stress-free operation that requires very little effort. In just a few seconds you can unfold this convenient bed into instant sleeping arrangements, complete with a comfortable standard-size mattress. Our convertible design makes it simple to fold out the bed and tuck it back away when not in use.
This dual-purpose unit was designed with tons of cabinetry and shelving for extra storage. With two large cabinets, you can easily hang a long skirt with enough room underneath to store your favorite footwear. Front to back pull-out hanging rods provide ample hanging space in a shallow cabinet. Visualizing your available clothing options face on will cut down the time it takes to mix and match the perfect ensemble.
This design also includes plenty of deep drawer storage, which can be a useful place for storing spare linens. Top shelves are a perfect way to personalize your room with mementos, collectibles and home décor. Open shelving offers a substantial amount of depth, allowing you to display your exclusive handbags. Conveniently kept in the lower cabinet is a hide away ironing board. The drawer mounted ironing board slides out when needed and easily folds up when not in use. It also rotates, which gives you the freedom to position it where you feel most comfortable. Having necessities readily available can make tedious house chores a little more enjoyable.
This design is completed with integrated LED lighting. Positioned by the bed, touch dimmable LED’s provide mood lighting for your living space. Within the open shelving, recessed LED lights enhance the look of the unit while showcasing your displayed possessions. Our lighting systems offer features such as touch switches and dimmers, which allow you to set the right scene and feel at ease and relaxed at home.
Photography by Ken Stabile
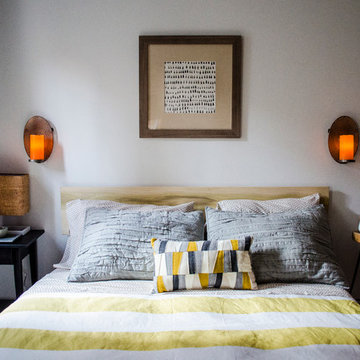
My client lived in a small studio apartment, and after working long days at his tech start-up, he needed a sanctuary in which to return and recharge. His only requests were that the space feel like a yoga studio and embody Zen.
On a limited budget, I made the artwork myself, in addition to creating a custom headboard. The headboard is made of poplar wood, which naturally has hints of green. I picked this wood specifically to match the avocado green striped duvet cover.
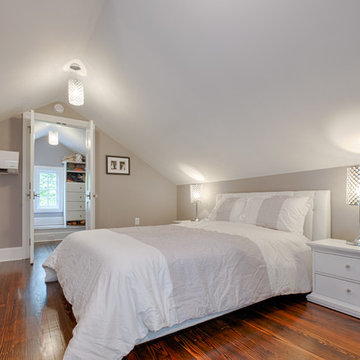
Photos by JMB Photoworks
RUDLOFF Custom Builders, is a residential construction company that connects with clients early in the design phase to ensure every detail of your project is captured just as you imagined. RUDLOFF Custom Builders will create the project of your dreams that is executed by on-site project managers and skilled craftsman, while creating lifetime client relationships that are build on trust and integrity.
We are a full service, certified remodeling company that covers all of the Philadelphia suburban area including West Chester, Gladwynne, Malvern, Wayne, Haverford and more.
As a 6 time Best of Houzz winner, we look forward to working with you on your next project.
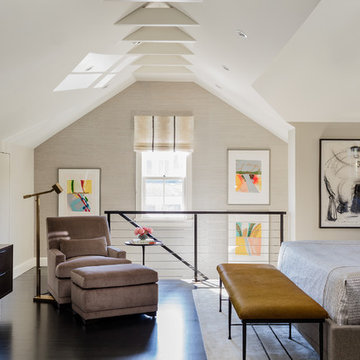
Photography by Michael J. Lee
Идея дизайна: спальня на антресоли,: освещение в современном стиле с бежевыми стенами и темным паркетным полом
Идея дизайна: спальня на антресоли,: освещение в современном стиле с бежевыми стенами и темным паркетным полом
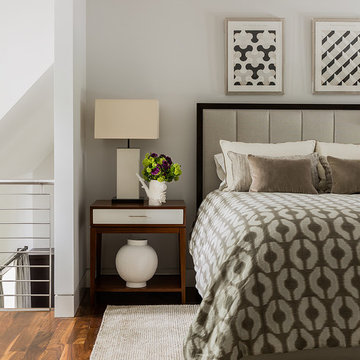
Michael J. Lee Photography
Стильный дизайн: спальня на антресоли в стиле неоклассика (современная классика) с белыми стенами и темным паркетным полом - последний тренд
Стильный дизайн: спальня на антресоли в стиле неоклассика (современная классика) с белыми стенами и темным паркетным полом - последний тренд
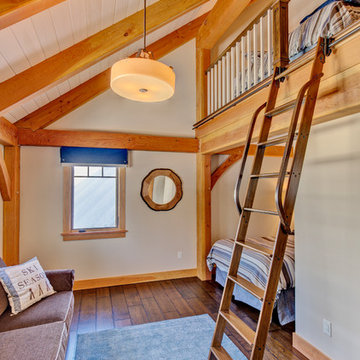
The boys bedroom features a full sized bed as well as a full sized bed on the accessible loft. The stairs slide on the track, enabling the boys to move it as they wish.
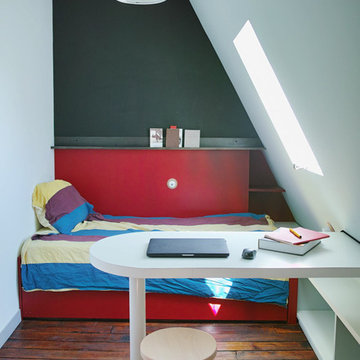
© Pfligersdorffer
Пример оригинального дизайна: маленькая спальня на антресоли в современном стиле с серыми стенами и темным паркетным полом без камина для на участке и в саду
Пример оригинального дизайна: маленькая спальня на антресоли в современном стиле с серыми стенами и темным паркетным полом без камина для на участке и в саду
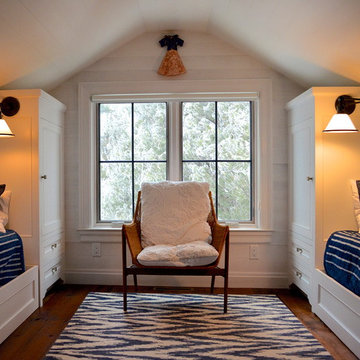
Nicole Casper
Источник вдохновения для домашнего уюта: спальня на антресоли в морском стиле с белыми стенами и темным паркетным полом
Источник вдохновения для домашнего уюта: спальня на антресоли в морском стиле с белыми стенами и темным паркетным полом
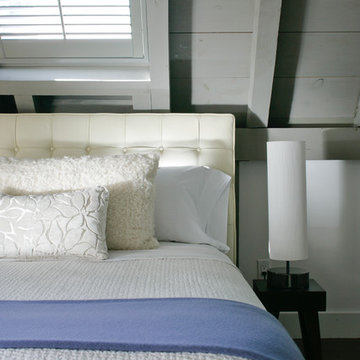
Tranquil bedrooms with a contemporary style show off cool color palettes and warm textures. Beachy wood elements, upholstering textiles, and plush fabrics provide a layered warmth.
Artwork and contemporary lighting add a touch of timeless trend, enhances the serenity and warmth of the space, creating a balance between comfort and sophistication.
Project Location: New York City. Project designed by interior design firm, Betty Wasserman Art & Interiors. From their Chelsea base, they serve clients in Manhattan and throughout New York City, as well as across the tri-state area and in The Hamptons.
For more about Betty Wasserman, click here: https://www.bettywasserman.com/
To learn more about this project, click here: https://www.bettywasserman.com/spaces/modern-farmhouse/
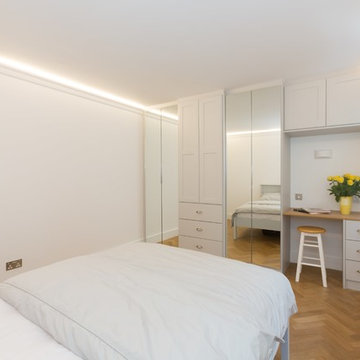
A bright and inspiring girl's bedroom with hardwood herringbone style floor and fresh white walls. It was designed to create a clean, bright and relaxing environment.
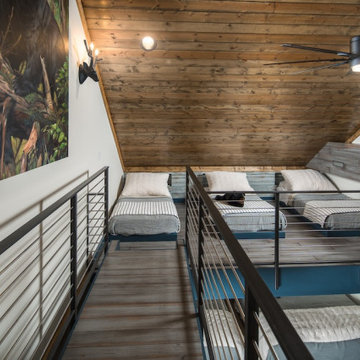
На фото: спальня на антресоли в стиле рустика с белыми стенами, темным паркетным полом и коричневым полом с
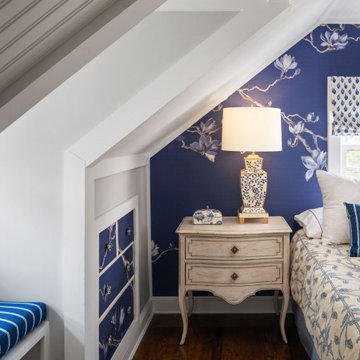
На фото: спальня на антресоли в викторианском стиле с серыми стенами, темным паркетным полом, коричневым полом и обоями на стенах
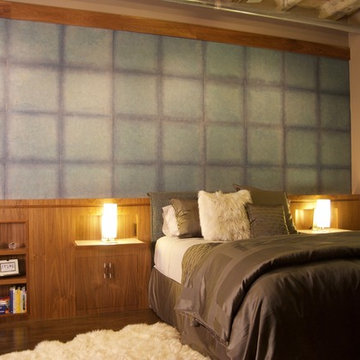
Идея дизайна: маленькая спальня на антресоли в стиле модернизм с коричневыми стенами, темным паркетным полом и коричневым полом без камина для на участке и в саду
Спальня на антресоли с темным паркетным полом – фото дизайна интерьера
4