Спальня на антресоли с потолком из вагонки – фото дизайна интерьера
Сортировать:
Бюджет
Сортировать:Популярное за сегодня
21 - 40 из 48 фото
1 из 3
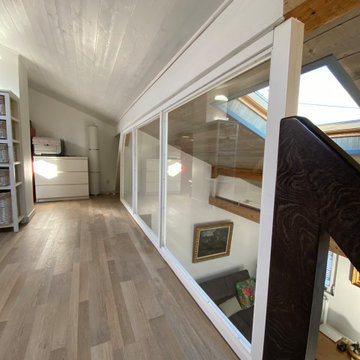
Aménagement mezzanine et salle de bain
Пример оригинального дизайна: маленькая спальня на антресоли в стиле неоклассика (современная классика) с белыми стенами, полом из ламината, коричневым полом и потолком из вагонки без камина для на участке и в саду
Пример оригинального дизайна: маленькая спальня на антресоли в стиле неоклассика (современная классика) с белыми стенами, полом из ламината, коричневым полом и потолком из вагонки без камина для на участке и в саду
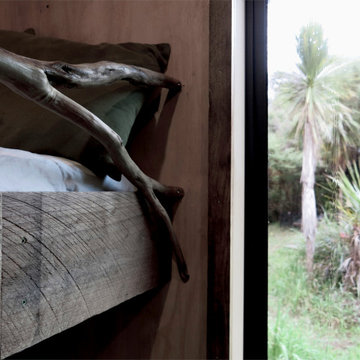
Источник вдохновения для домашнего уюта: спальня на антресоли с коричневым полом, потолком из вагонки и деревянными стенами
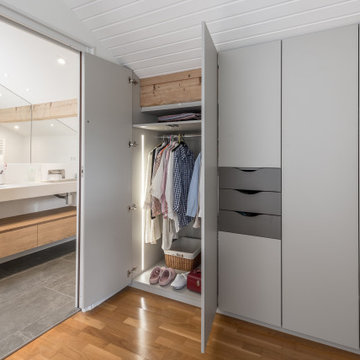
Пример оригинального дизайна: серо-белая спальня среднего размера на антресоли в современном стиле с белыми стенами, темным паркетным полом и потолком из вагонки
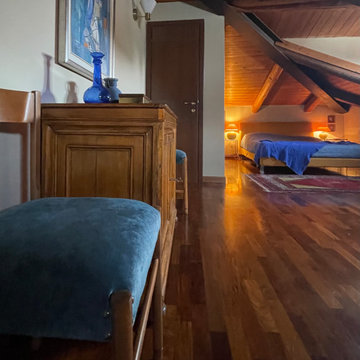
La camera da letto è stata ricavata nel sottotetto, il letto dalla testata senape viene interpretato dal quadro astratto con i toni del giallo e del blu. Di fronte al letto una zona relax studio .
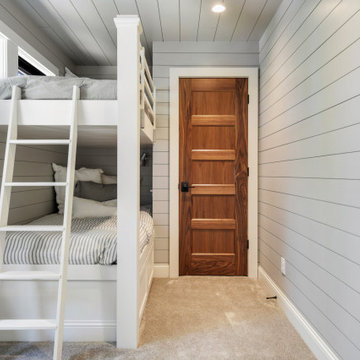
На фото: спальня на антресоли в стиле неоклассика (современная классика) с серыми стенами, ковровым покрытием, бежевым полом, потолком из вагонки и стенами из вагонки с
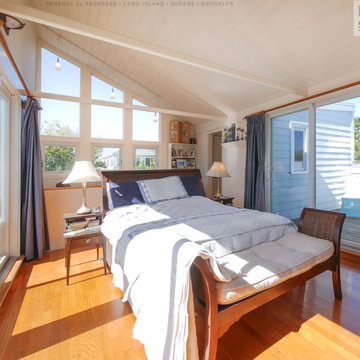
Incredible beach house bedroom with new patio doors and windows we installed. This bright and beautiful space with vaulted shiplap ceiling looks phenomenal with tons of natural light flooding in through new energy efficient sliding doors and windows. Get new windows and doors for your home in a variety of styles and colors from Renewal by Andersen of Long Island, Fire Island, Brooklyn and Queens.
. . . . . . . . . .
Find the perfect windows for your home by contacting us today at (844) 245-2799
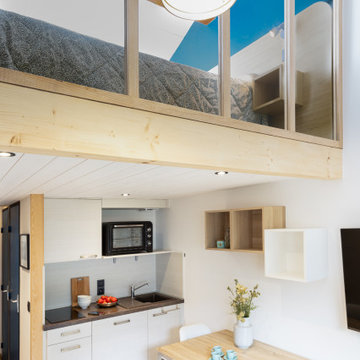
Источник вдохновения для домашнего уюта: маленькая спальня в белых тонах с отделкой деревом на антресоли в скандинавском стиле с синими стенами, светлым паркетным полом и потолком из вагонки для на участке и в саду
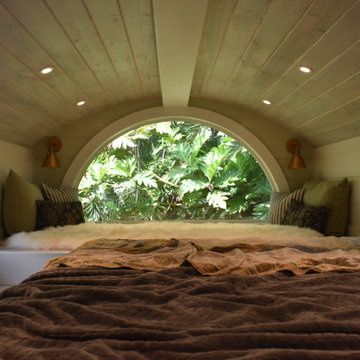
I love working with clients that have ideas that I have been waiting to bring to life. All of the owner requests were things I had been wanting to try in an Oasis model. The table and seating area in the circle window bump out that normally had a bar spanning the window; the round tub with the rounded tiled wall instead of a typical angled corner shower; an extended loft making a big semi circle window possible that follows the already curved roof. These were all ideas that I just loved and was happy to figure out. I love how different each unit can turn out to fit someones personality.
The Oasis model is known for its giant round window and shower bump-out as well as 3 roof sections (one of which is curved). The Oasis is built on an 8x24' trailer. We build these tiny homes on the Big Island of Hawaii and ship them throughout the Hawaiian Islands.
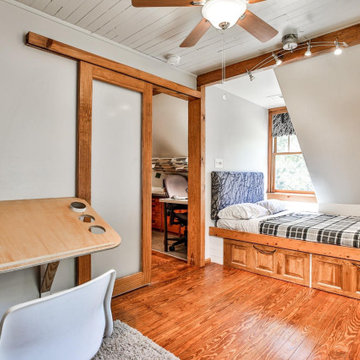
Loft style bedroom is a small spece with tongue and groove ceiling built-in bed, dresser and sliding door to enter the room as well as the closet door slides in front of the dresser when opening. There is plenty of storage space in built in drawers under the bed!
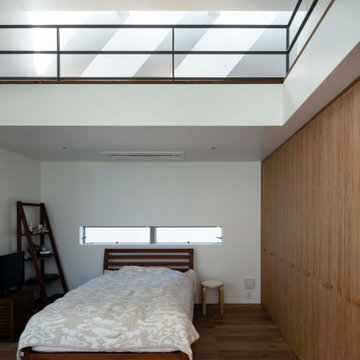
1階寝室とロフト
撮影:小川重雄
На фото: спальня на антресоли в современном стиле с белыми стенами, коричневым полом, потолком из вагонки и стенами из вагонки
На фото: спальня на антресоли в современном стиле с белыми стенами, коричневым полом, потолком из вагонки и стенами из вагонки
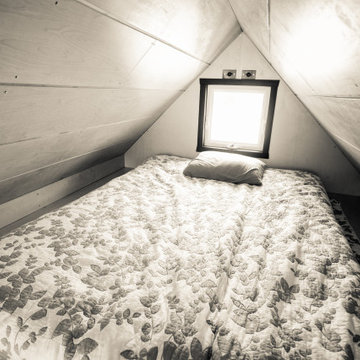
Источник вдохновения для домашнего уюта: маленькая спальня на антресоли в стиле модернизм с бежевыми стенами, полом из фанеры, бежевым полом, потолком из вагонки и стенами из вагонки для на участке и в саду
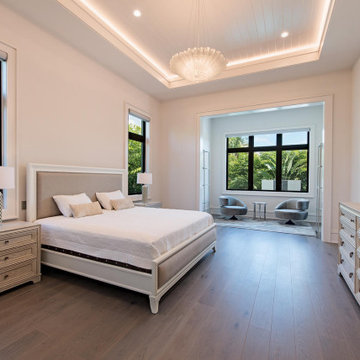
The contemporary 2-story Santa Cruse house plan features 4 bedrooms, 4.5 baths and a 3 car garage. Also, other amenities include an elevator, island kitchen with pantry and study.
***Note: Photos and video may reflect changes made to original house plan design***
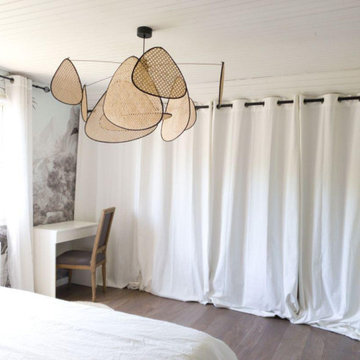
Transformation d'une grande pièce palière en un cocoon exotique chic.
Le papier peint panoramique permet de gagner en profondeur et en caractère et les matières naturelles (cannage, lin, coton, laine) apporte du confort et de la chaleur à cette belle chambre lumineuse
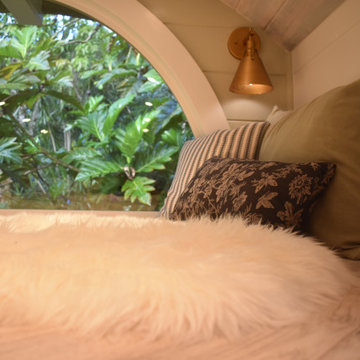
The sleeping loft with a half-moon window, recessed lighting, a queen bed, and room for reading
На фото: маленькая спальня на антресоли с зелеными стенами, полом из винила, серым полом, потолком из вагонки и стенами из вагонки для на участке и в саду с
На фото: маленькая спальня на антресоли с зелеными стенами, полом из винила, серым полом, потолком из вагонки и стенами из вагонки для на участке и в саду с
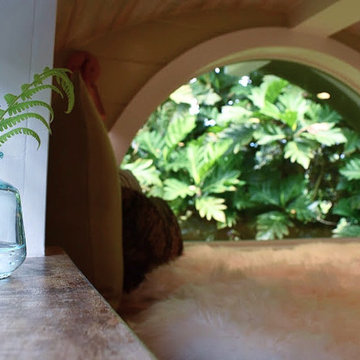
I love working with clients that have ideas that I have been waiting to bring to life. All of the owner requests were things I had been wanting to try in an Oasis model. The table and seating area in the circle window bump out that normally had a bar spanning the window; the round tub with the rounded tiled wall instead of a typical angled corner shower; an extended loft making a big semi circle window possible that follows the already curved roof. These were all ideas that I just loved and was happy to figure out. I love how different each unit can turn out to fit someones personality.
The Oasis model is known for its giant round window and shower bump-out as well as 3 roof sections (one of which is curved). The Oasis is built on an 8x24' trailer. We build these tiny homes on the Big Island of Hawaii and ship them throughout the Hawaiian Islands.
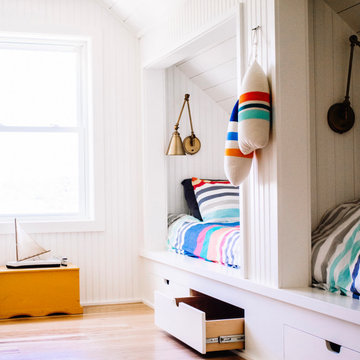
A fun and sunny summer bunk room for kids.
Свежая идея для дизайна: спальня на антресоли в морском стиле с белыми стенами, светлым паркетным полом, потолком из вагонки и деревянными стенами - отличное фото интерьера
Свежая идея для дизайна: спальня на антресоли в морском стиле с белыми стенами, светлым паркетным полом, потолком из вагонки и деревянными стенами - отличное фото интерьера
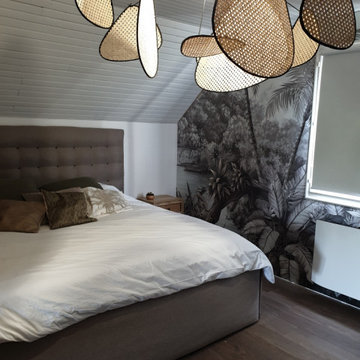
Transformation d'une grande pièce palière en un cocoon exotique chic.
Le papier peint panoramique permet de gagner en profondeur et en caractère et les matières naturelles (cannage, lin, coton, laine) apporte du confort et de la chaleur à cette belle chambre lumineuse
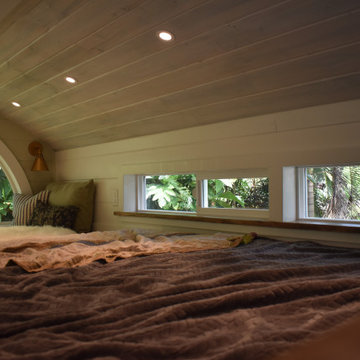
The sleeping loft with a half-moon window, recessed lighting, a queen bed, and room for reading
Свежая идея для дизайна: маленькая спальня на антресоли с зелеными стенами, полом из винила, серым полом, потолком из вагонки и стенами из вагонки для на участке и в саду - отличное фото интерьера
Свежая идея для дизайна: маленькая спальня на антресоли с зелеными стенами, полом из винила, серым полом, потолком из вагонки и стенами из вагонки для на участке и в саду - отличное фото интерьера
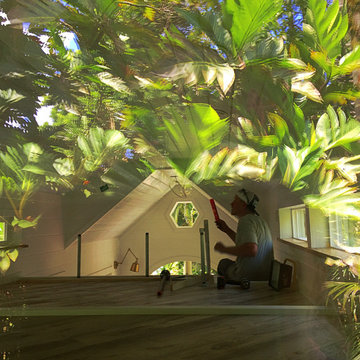
I love working with clients that have ideas that I have been waiting to bring to life. All of the owner requests were things I had been wanting to try in an Oasis model. The table and seating area in the circle window bump out that normally had a bar spanning the window; the round tub with the rounded tiled wall instead of a typical angled corner shower; an extended loft making a big semi circle window possible that follows the already curved roof. These were all ideas that I just loved and was happy to figure out. I love how different each unit can turn out to fit someones personality.
The Oasis model is known for its giant round window and shower bump-out as well as 3 roof sections (one of which is curved). The Oasis is built on an 8x24' trailer. We build these tiny homes on the Big Island of Hawaii and ship them throughout the Hawaiian Islands.
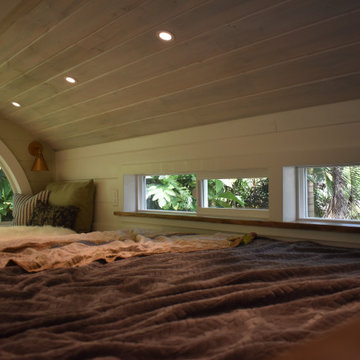
I love working with clients that have ideas that I have been waiting to bring to life. All of the owner requests were things I had been wanting to try in an Oasis model. The table and seating area in the circle window bump out that normally had a bar spanning the window; the round tub with the rounded tiled wall instead of a typical angled corner shower; an extended loft making a big semi circle window possible that follows the already curved roof. These were all ideas that I just loved and was happy to figure out. I love how different each unit can turn out to fit someones personality.
The Oasis model is known for its giant round window and shower bump-out as well as 3 roof sections (one of which is curved). The Oasis is built on an 8x24' trailer. We build these tiny homes on the Big Island of Hawaii and ship them throughout the Hawaiian Islands.
Спальня на антресоли с потолком из вагонки – фото дизайна интерьера
2