Спальня на антресоли с паркетным полом среднего тона – фото дизайна интерьера
Сортировать:
Бюджет
Сортировать:Популярное за сегодня
161 - 180 из 1 392 фото
1 из 3
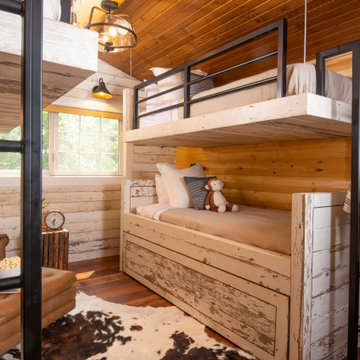
Remodeled loft space.
Идея дизайна: спальня среднего размера на антресоли в стиле рустика с коричневыми стенами, паркетным полом среднего тона, коричневым полом, сводчатым потолком и деревянными стенами без камина
Идея дизайна: спальня среднего размера на антресоли в стиле рустика с коричневыми стенами, паркетным полом среднего тона, коричневым полом, сводчатым потолком и деревянными стенами без камина
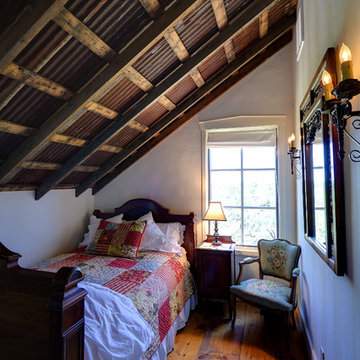
A lofted single bedroom in a Texas Hill Country home.
На фото: маленькая спальня на антресоли в стиле рустика с бежевыми стенами и паркетным полом среднего тона для на участке и в саду
На фото: маленькая спальня на антресоли в стиле рустика с бежевыми стенами и паркетным полом среднего тона для на участке и в саду
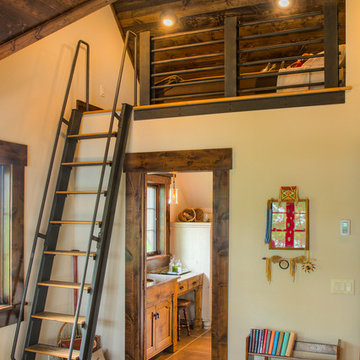
Свежая идея для дизайна: спальня среднего размера на антресоли в стиле рустика с бежевыми стенами, паркетным полом среднего тона и коричневым полом - отличное фото интерьера
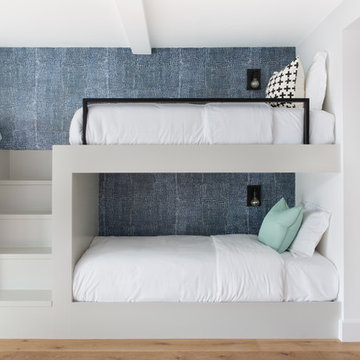
The down-to-earth interiors in this Austin home are filled with attractive textures, colors, and wallpapers.
Project designed by Sara Barney’s Austin interior design studio BANDD DESIGN. They serve the entire Austin area and its surrounding towns, with an emphasis on Round Rock, Lake Travis, West Lake Hills, and Tarrytown.
For more about BANDD DESIGN, click here: https://bandddesign.com/
To learn more about this project, click here:
https://bandddesign.com/austin-camelot-interior-design/
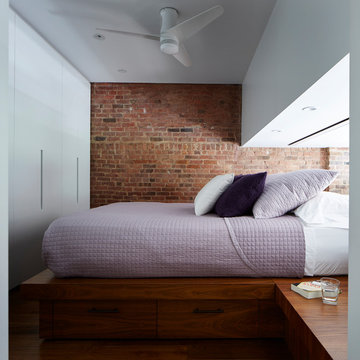
Sleeping Loft
Идея дизайна: маленькая спальня на антресоли в стиле модернизм с белыми стенами, паркетным полом среднего тона и синим полом без камина для на участке и в саду
Идея дизайна: маленькая спальня на антресоли в стиле модернизм с белыми стенами, паркетным полом среднего тона и синим полом без камина для на участке и в саду
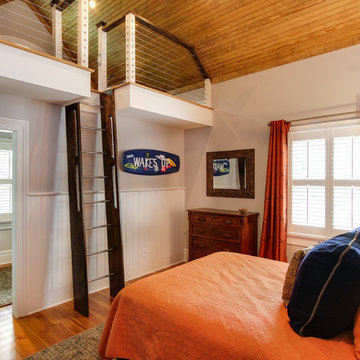
Tad Davis Photography
Стильный дизайн: большая спальня на антресоли в классическом стиле с бежевыми стенами и паркетным полом среднего тона без камина - последний тренд
Стильный дизайн: большая спальня на антресоли в классическом стиле с бежевыми стенами и паркетным полом среднего тона без камина - последний тренд
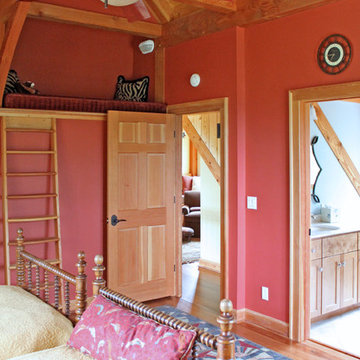
Sitting atop a mountain, this Timberpeg timber frame vacation retreat offers rustic elegance with shingle-sided splendor, warm rich colors and textures, and natural quality materials.
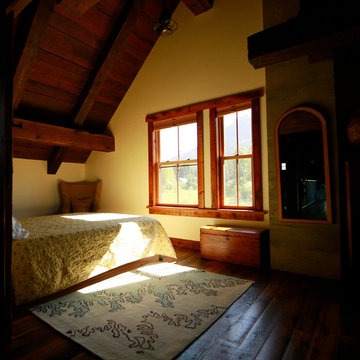
На фото: большая спальня на антресоли в стиле рустика с желтыми стенами, паркетным полом среднего тона, стандартным камином, фасадом камина из бетона и коричневым полом с
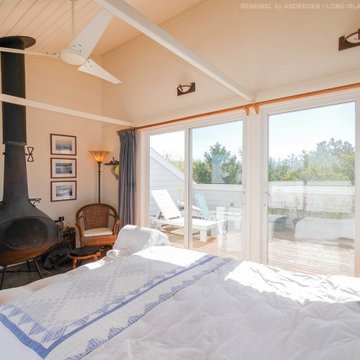
Amazing loft-style bedroom with beautiful new patio door we installed. These beautiful new sliding glass doors flood the room with gorgeous sunlight and open up out onto a lovely deck area in this Fire Island home. Find out more about getting new patio doors for your home from Renewal by Andersen of Long Island, Fire Island, Queens and Brooklyn.
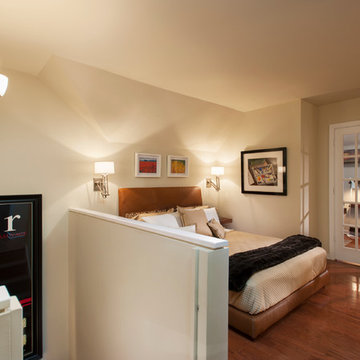
A Philadelphia suburban Main Line bi-level condo is home to a contemporary collection of art and furnishings. The light filled neutral space is warm and inviting and serves as a backdrop to showcase this couple’s growing art collection. Great use of color for accents, custom furniture and an eclectic mix of furnishings add interest and texture to the space. Nestled in the trees, this suburban home feels like it’s in the country while just a short distance to the city.
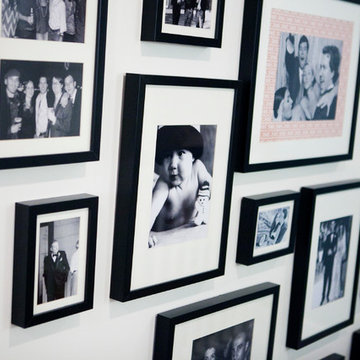
Abby Caroline Photography
На фото: маленькая спальня на антресоли в стиле фьюжн с белыми стенами и паркетным полом среднего тона без камина для на участке и в саду
На фото: маленькая спальня на антресоли в стиле фьюжн с белыми стенами и паркетным полом среднего тона без камина для на участке и в саду
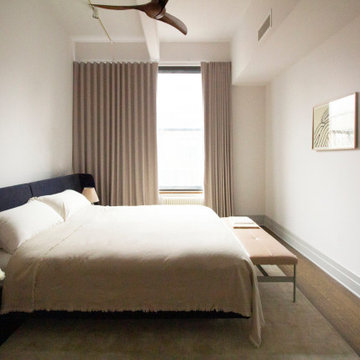
An industrial apartment in Dumbo near the Brooklyn Bridge and Manhattan bridge gets the cozy mood with the muted palette. Indoor plants and flowers elevated the space. The client wanted the look of the concrete ceiling, so two toned painting was introduced to this project.
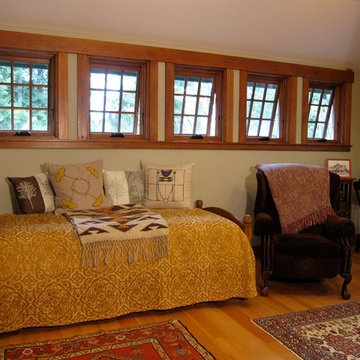
The dormer has five awning windows that provide excellent stack ventilation for the whole house as the loft is completely open to the great room below.
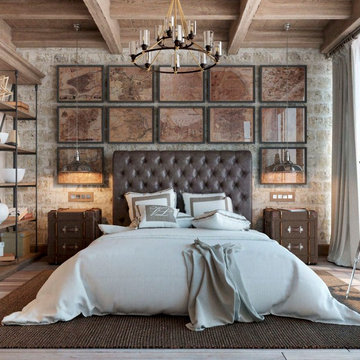
Yodezeen
Свежая идея для дизайна: большая спальня на антресоли в морском стиле с бежевыми стенами и паркетным полом среднего тона - отличное фото интерьера
Свежая идея для дизайна: большая спальня на антресоли в морском стиле с бежевыми стенами и паркетным полом среднего тона - отличное фото интерьера
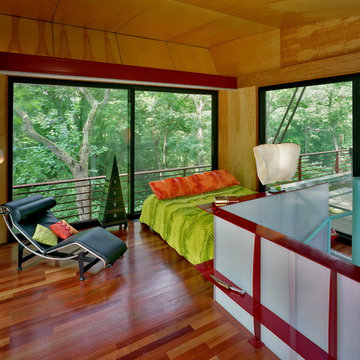
photos by Ken Wyner
Пример оригинального дизайна: спальня на антресоли в современном стиле с паркетным полом среднего тона без камина
Пример оригинального дизайна: спальня на антресоли в современном стиле с паркетным полом среднего тона без камина
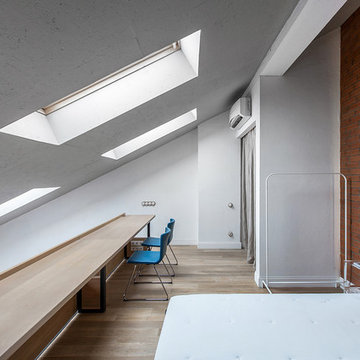
Идея дизайна: спальня на антресоли, на мансарде в стиле лофт с паркетным полом среднего тона
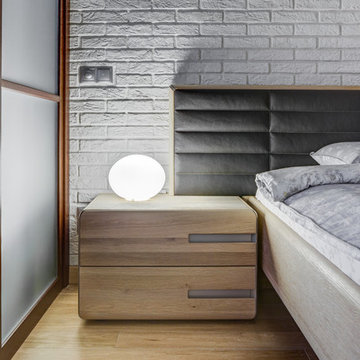
Николай Ковалевский - фотограф
На фото: маленькая спальня на антресоли в стиле лофт с белыми стенами и паркетным полом среднего тона для на участке и в саду с
На фото: маленькая спальня на антресоли в стиле лофт с белыми стенами и паркетным полом среднего тона для на участке и в саду с
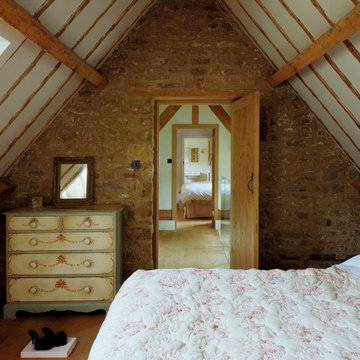
На фото: спальня среднего размера на антресоли, на мансарде в классическом стиле с паркетным полом среднего тона с
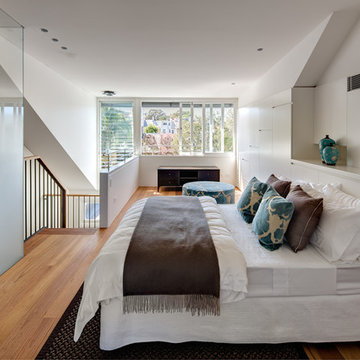
Murray Fredericks Photography
На фото: спальня среднего размера на антресоли в современном стиле с белыми стенами и паркетным полом среднего тона без камина с
На фото: спальня среднего размера на антресоли в современном стиле с белыми стенами и паркетным полом среднего тона без камина с
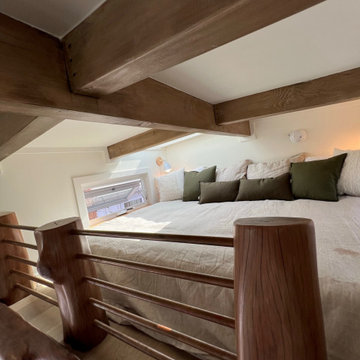
This Paradise Model. My heart. This was build for a family of 6. This 8x28' Paradise model ATU tiny home can actually sleep 8 people with the pull out couch. comfortably. There are 2 sets of bunk beds in the back room, and a king size bed in the loft. This family ordered a second unit that serves as the office and dance studio. They joined the two ATUs with a deck for easy go-between. The bunk room has built-in storage staircase mirroring one another for clothing and such (accessible from both the front of the stars and the bottom bunk). There is a galley kitchen with quarts countertops that waterfall down both sides enclosing the cabinets in stone. There was the desire for a tub so a tub they got! This gorgeous copper soaking tub sits centered in the bathroom so it's the first thing you see when looking through the pocket door. The tub sits nestled in the bump-out so does not intrude. We don't have it pictured here, but there is a round curtain rod and long fabric shower curtains drape down around the tub to catch any splashes when the shower is in use and also offer privacy doubling as window curtains for the long slender 1x6 windows that illuminate the shiny hammered metal. Accent beams above are consistent with the exposed ceiling beams and grant a ledge to place items and decorate with plants. The shower rod is drilled up through the beam, centered with the tub raining down from above. Glass shelves are waterproof, easy to clean and let the natural light pass through unobstructed. Thick natural edge floating wooden shelves shelves perfectly match the vanity countertop as if with no hard angles only smooth faces. The entire bathroom floor is tiled to you can step out of the tub wet.
Спальня на антресоли с паркетным полом среднего тона – фото дизайна интерьера
9