Спальня на антресоли с любой отделкой стен – фото дизайна интерьера
Сортировать:
Бюджет
Сортировать:Популярное за сегодня
101 - 120 из 550 фото
1 из 3
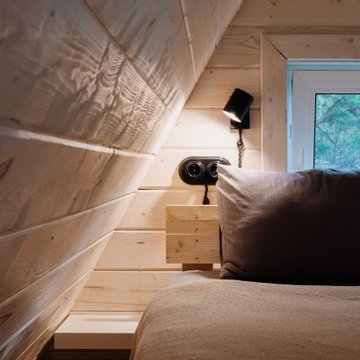
На фото: спальня на антресоли, на мансарде в скандинавском стиле с деревянным полом, деревянным потолком и деревянными стенами с
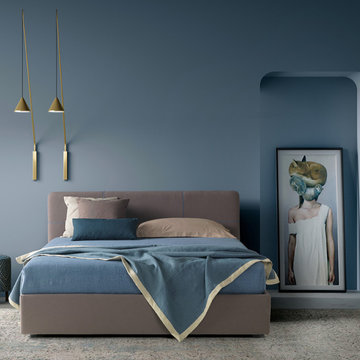
studi di interior styling, attraverso l'uso di colore, texture, materiali
На фото: большая спальня на антресоли в современном стиле с синими стенами, бетонным полом, серым полом и панелями на части стены
На фото: большая спальня на антресоли в современном стиле с синими стенами, бетонным полом, серым полом и панелями на части стены
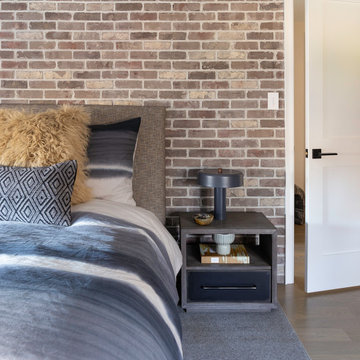
На фото: спальня на антресоли в стиле лофт с кирпичными стенами, коричневыми стенами, паркетным полом среднего тона и коричневым полом
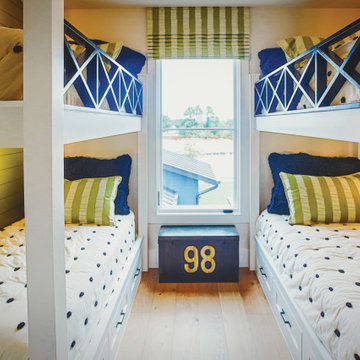
We tucked in bunk beds into this hideaway for the kiddos. Pistachio colored shiplap walls and fun open light sconces for each kids space
Источник вдохновения для домашнего уюта: маленькая спальня на антресоли в стиле модернизм с зелеными стенами, светлым паркетным полом и деревянными стенами для на участке и в саду
Источник вдохновения для домашнего уюта: маленькая спальня на антресоли в стиле модернизм с зелеными стенами, светлым паркетным полом и деревянными стенами для на участке и в саду
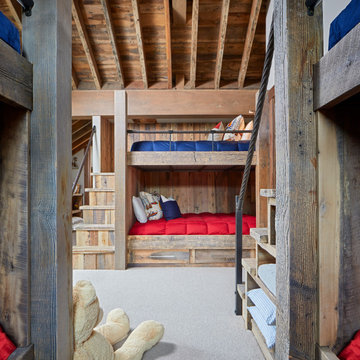
A family-friendly bunk room with fun pillows, sewn from the former cabins curtains, add a whimsical and personal touch to the bedding. Vibrant colors brighten the room and reclaimed woods add warmth and texture. Exposed joists at the vaulted ceiling add another layer of detail.
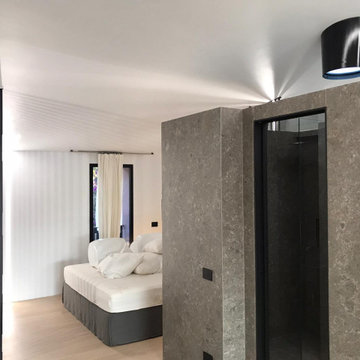
Un Monolocale sviluppato sulle montagne sarde, quarto piano, realizzato con estreme finiture di pregio.
Il progetto nasce con l'intenzione di creare un ambiente lussuoso e confortevole anche in una metratura contenuta senza dover rinunciare a nulla.
La cucina caratterizzata da delle ante rientranti con chiusura a pacchetto la rendono invisibile nel momento in cui non la si utilizza, sembrando una sorta di armadio in finitura Metallica, dove al di là del separé forgiato com disegno personalizzato si sviluppa la camera da letto.
Il bagno crea una sorta di divisione tra soggiorno e camera, realizzato con finiture di pietra e luci Led.
Al di là del bagno troviamo un divano che prosegue fino a fuori, per dare sensazione di continuità, mentre il nostro mobile tv caratterizzato da una penisola appoggiata sul mobile va a creare la zona pranzo.
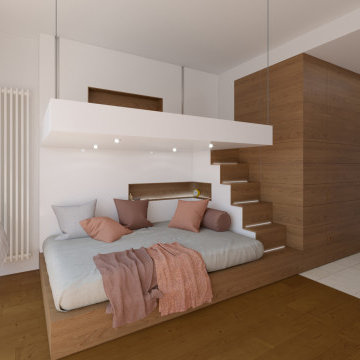
Источник вдохновения для домашнего уюта: маленькая спальня на антресоли в скандинавском стиле с белыми стенами, паркетным полом среднего тона и деревянными стенами для на участке и в саду
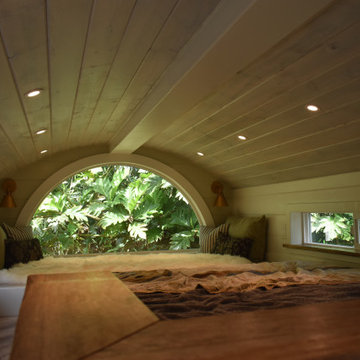
This bathroom saves space in this tiny home by placing the sink in the corner. A live edge mango slab locally sourced on the Big Island of Hawaii adds character and softness to the space making it easy to move and walk around. Chunky shelves in the corner keep things open and spacious not boxing anything in. An oval mirror was chosen for its classic style.
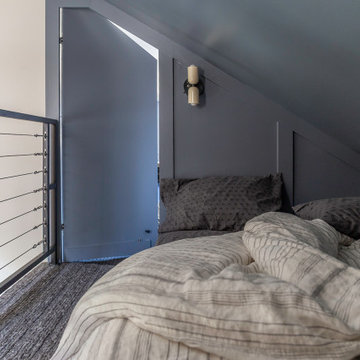
Источник вдохновения для домашнего уюта: спальня на антресоли в стиле лофт с серыми стенами, ковровым покрытием, панелями на части стены и серым полом
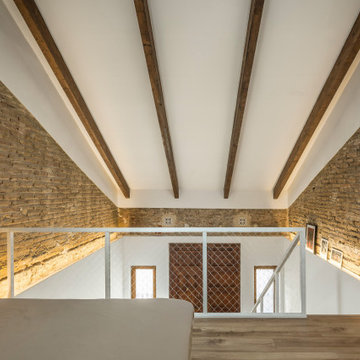
En el altillo se dispone la habitación, volcando al espacio del salón y la entrada.
Пример оригинального дизайна: спальня среднего размера на антресоли в средиземноморском стиле с коричневыми стенами, полом из ламината, коричневым полом, балками на потолке и кирпичными стенами без камина
Пример оригинального дизайна: спальня среднего размера на антресоли в средиземноморском стиле с коричневыми стенами, полом из ламината, коричневым полом, балками на потолке и кирпичными стенами без камина
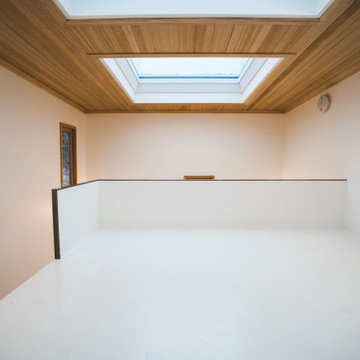
The nest - a 55 sq. ft. loft bedroom; epoxy coated flooring; ceiling is vertical grain fir slats; two skylights with the one above the loft openable to an 80 degree angle.
The Vineuve 100 is available for pre order, and will be coming to market on June 1st, 2021.
Contact us at info@vineuve.ca to sign up for pre order.
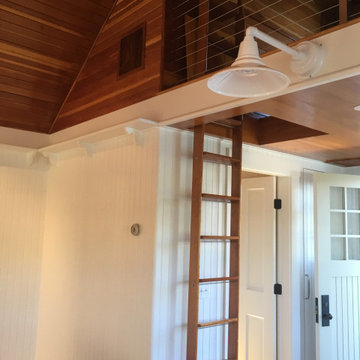
The sleeping loft.
Идея дизайна: маленькая спальня на антресоли в морском стиле с коричневыми стенами, светлым паркетным полом, коричневым полом, деревянным потолком и деревянными стенами без камина для на участке и в саду
Идея дизайна: маленькая спальня на антресоли в морском стиле с коричневыми стенами, светлым паркетным полом, коричневым полом, деревянным потолком и деревянными стенами без камина для на участке и в саду
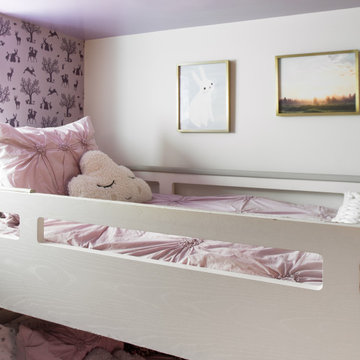
Свежая идея для дизайна: маленькая спальня на антресоли в современном стиле с фиолетовыми стенами, светлым паркетным полом, белым полом, потолком с обоями и обоями на стенах для на участке и в саду - отличное фото интерьера
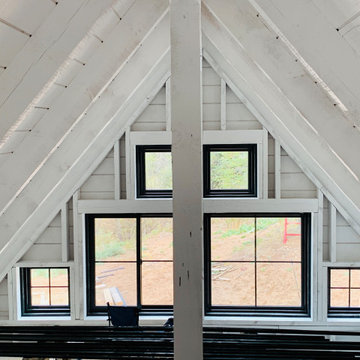
Bedroom loft after windows installed, No actual trim, Just installed some black extension jambs. Pretty good headroom for a tiny house loft since we had 10' walls and kept the ceiling below at 8'. 2' knee walls and a 14/12 pitch created ton of headroom. Falling in love with timbers after doing stick framing for so many years. Don't think we will ever go back. This was a hybrid timberframe, Full 2" x 6" rough sawn timber wall framing 24oc with 48oc 4x8 pine timber rafters. Next time and probably from here on out, full timberframe. 6x6s walls 48oc and large timber rafters. You cant see the beam here but it was a big one. 6" wide x 18" deep. When it was wet it was many hundreds of pounds.
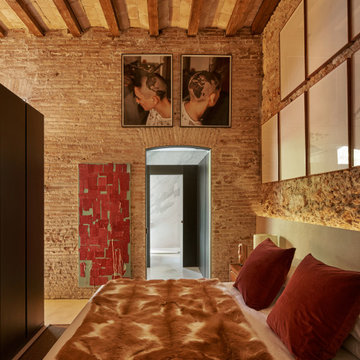
We recently photographed a rehabilitation in a historic building in Sitges by RARDO-Architects studio.
На фото: спальня на антресоли в стиле модернизм с бетонным полом, балками на потолке и кирпичными стенами с
На фото: спальня на антресоли в стиле модернизм с бетонным полом, балками на потолке и кирпичными стенами с
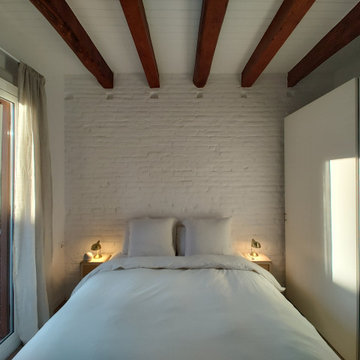
Puesta a punto de un piso en el centro de Barcelona. Los cambios se basaron en pintura, cambio de pavimentos, cambios de luminarias y enchufes, y decoración.
El pavimento escogido fue porcelánico en lamas acabado madera en tono medio. Para darle más calidez y que en invierno el suelo no esté frío se complementó con alfombras de pelo suave, largo medio en tono natural.
Al ser los textiles muy importantes se colocaron cortinas de lino beige, y la ropa de cama en color blanco.
el mobiliario se escogió en su gran mayoría de madera.
El punto final se lo llevan los marcos de fotos y gran espejo en el comedor.
El cambio de look de cocina se consiguió con la pintura del techo, pintar la cenefa por encima del azulejo, pintar los tubos que quedaban a la vista, cambiar la iluminación y utilizar cortinas de lino para tapar las zonas abiertas
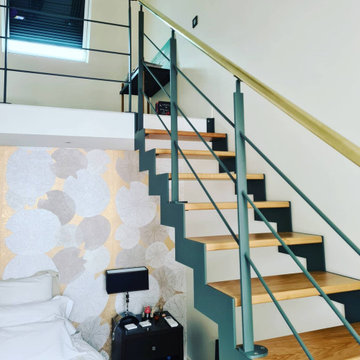
Escalier sur-mesure vert et bois
На фото: спальня среднего размера на антресоли в современном стиле с белыми стенами, темным паркетным полом, коричневым полом и обоями на стенах без камина
На фото: спальня среднего размера на антресоли в современном стиле с белыми стенами, темным паркетным полом, коричневым полом и обоями на стенах без камина
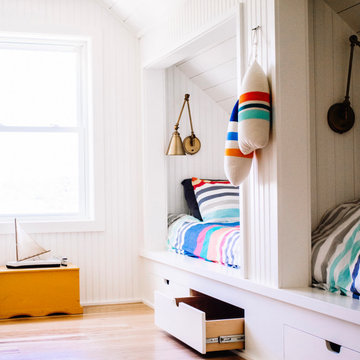
A fun and sunny summer bunk room for kids.
Свежая идея для дизайна: спальня на антресоли в морском стиле с белыми стенами, светлым паркетным полом, потолком из вагонки и деревянными стенами - отличное фото интерьера
Свежая идея для дизайна: спальня на антресоли в морском стиле с белыми стенами, светлым паркетным полом, потолком из вагонки и деревянными стенами - отличное фото интерьера
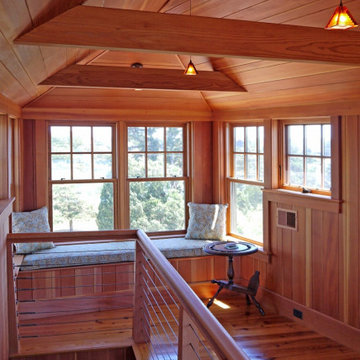
This upper room hideaway is the perfect spot to relax with a book or just gaze out at the sea. The Valle Group Builders in Falmouth Massachusetts on Cape Cod.
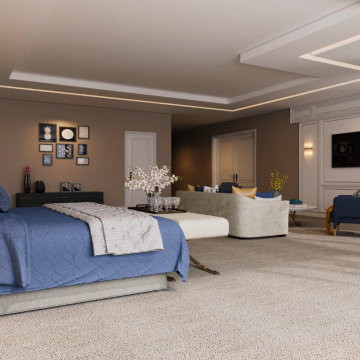
When it comes to class, Yantram 3D Interior Rendering Studio provides the best 3d interior design services for your house. This is the planning for your Master Bedroom which is one of the excellent 3d interior design services in Indianapolis. The bedroom designed by a 3D Interior Designer at Yantram has a posh look and gives that chic vibe. It has a grand door to enter in and also a TV set which has ample space for a sofa set. Nothing can be more comfortable than this bedroom when it comes to downtime. The 3d interior design services by the 3D Interior Rendering studio make sure about customer convenience and creates a massive wardrobe, enough for the parents as well as for the kids. Space for the clothes on the walls of the wardrobe and middle space for the footwear. 3D Interior Rendering studio also thinks about the client's opulence and pictures a luxurious bathroom which has broad space and there's a bathtub in the corner, a toilet on the other side, and a plush platform for the sink that has a ritzy mirror on the wall. On the other side of the bed, there's the gallery which allows an exquisite look at nature and its surroundings.
Спальня на антресоли с любой отделкой стен – фото дизайна интерьера
6