Спальня на антресоли с бежевыми стенами – фото дизайна интерьера
Сортировать:
Бюджет
Сортировать:Популярное за сегодня
101 - 120 из 936 фото
1 из 3
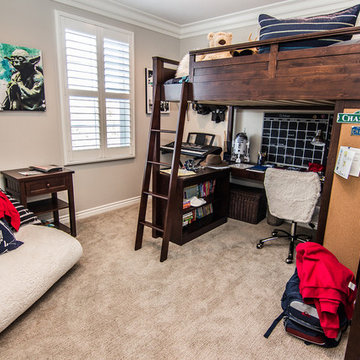
Someone just got their own new bedroom. We love this room and how it is furnished.
Project and Photo by Chris Doering TRUADDITIONS
We Turn High Ceilings Into New Rooms.
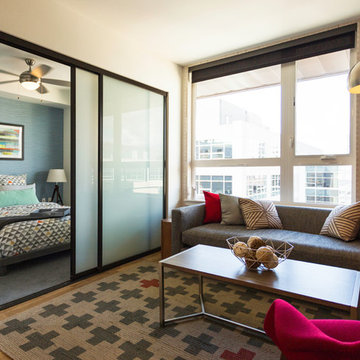
Contemporary apartment living room with sliding passage bedroom door with white lami glass
Источник вдохновения для домашнего уюта: большая спальня на антресоли в современном стиле с бежевыми стенами, коричневым полом и паркетным полом среднего тона
Источник вдохновения для домашнего уюта: большая спальня на антресоли в современном стиле с бежевыми стенами, коричневым полом и паркетным полом среднего тона
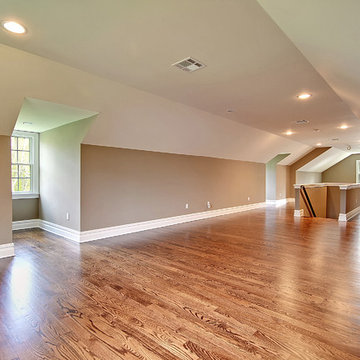
Huge 950sf bonus room on the 3rd floor. Photography by John Deprima
На фото: огромная спальня на антресоли в классическом стиле с бежевыми стенами и паркетным полом среднего тона
На фото: огромная спальня на антресоли в классическом стиле с бежевыми стенами и паркетным полом среднего тона
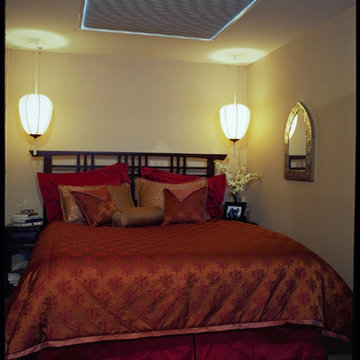
The bedroom loft was really narrow. We solved the problem by hanging pendants from the ceiling rather than having table lamps take up the limited counter space on the night tables. Custom bedding with beautiful Indian silk pillows complete the Asian feel of the headboard.
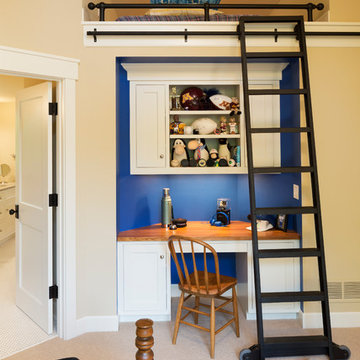
Architect: Sharratt Design & Company,
Photography: Jim Kruger, LandMark Photography,
Landscape & Retaining Walls: Yardscapes, Inc.
Пример оригинального дизайна: спальня среднего размера на антресоли в классическом стиле с бежевыми стенами, ковровым покрытием и бежевым полом без камина
Пример оригинального дизайна: спальня среднего размера на антресоли в классическом стиле с бежевыми стенами, ковровым покрытием и бежевым полом без камина
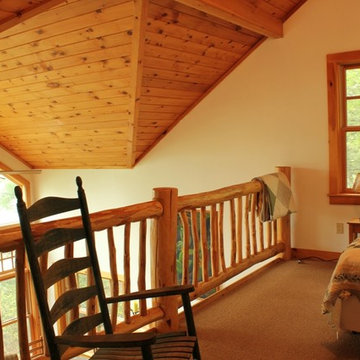
Свежая идея для дизайна: спальня среднего размера на антресоли в классическом стиле с бежевыми стенами и ковровым покрытием без камина - отличное фото интерьера
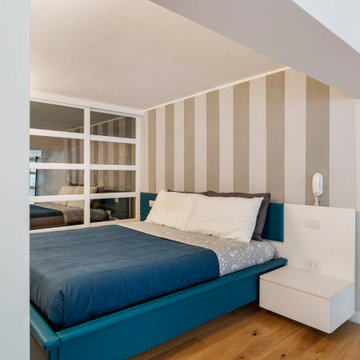
Идея дизайна: спальня среднего размера на антресоли в современном стиле с бежевыми стенами, светлым паркетным полом и обоями на стенах
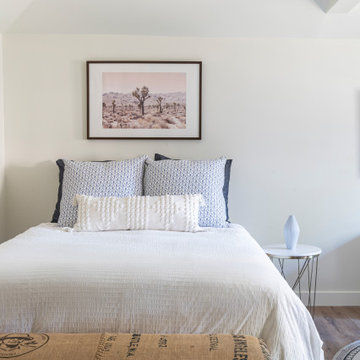
In the quite streets of southern Studio city a new, cozy and sub bathed bungalow was designed and built by us.
The white stucco with the blue entrance doors (blue will be a color that resonated throughout the project) work well with the modern sconce lights.
Inside you will find larger than normal kitchen for an ADU due to the smart L-shape design with extra compact appliances.
The roof is vaulted hip roof (4 different slopes rising to the center) with a nice decorative white beam cutting through the space.
The bathroom boasts a large shower and a compact vanity unit.
Everything that a guest or a renter will need in a simple yet well designed and decorated garage conversion.
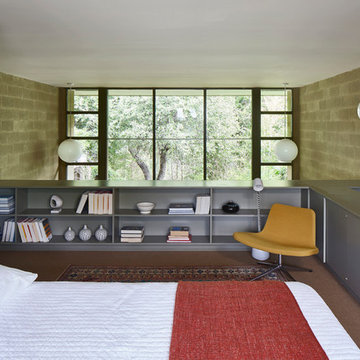
Photography: Andrea Calo
Свежая идея для дизайна: маленькая спальня на антресоли в стиле ретро с бежевыми стенами, ковровым покрытием и бежевым полом для на участке и в саду - отличное фото интерьера
Свежая идея для дизайна: маленькая спальня на антресоли в стиле ретро с бежевыми стенами, ковровым покрытием и бежевым полом для на участке и в саду - отличное фото интерьера
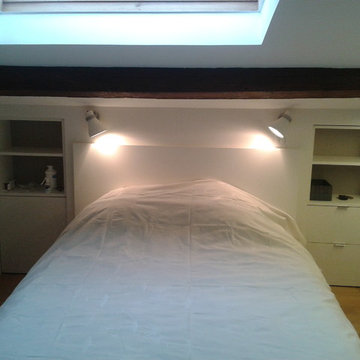
На фото: маленькая спальня на антресоли в современном стиле с бежевыми стенами и светлым паркетным полом для на участке и в саду с
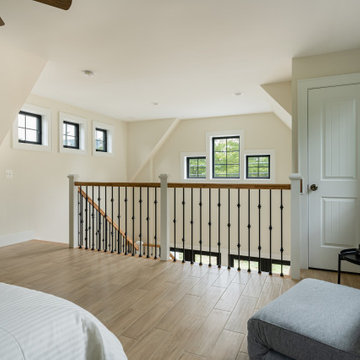
Идея дизайна: спальня среднего размера на антресоли с бежевыми стенами, бежевым полом и сводчатым потолком без камина
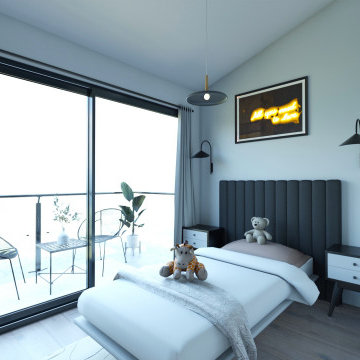
Une chambre d'ado contemporaine de 11m2, avec une belle hauteur sous plafond et de jolies poutres apparentes
На фото: спальня среднего размера на антресоли в современном стиле с бежевыми стенами, полом из ламината, серым полом и балками на потолке без камина с
На фото: спальня среднего размера на антресоли в современном стиле с бежевыми стенами, полом из ламината, серым полом и балками на потолке без камина с
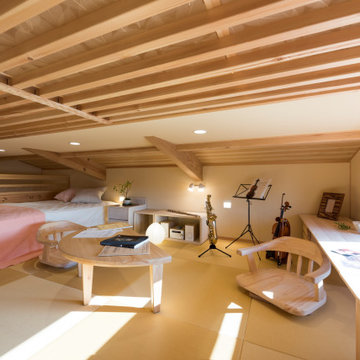
Стильный дизайн: спальня на антресоли в восточном стиле с бежевыми стенами, бежевым полом и балками на потолке - последний тренд
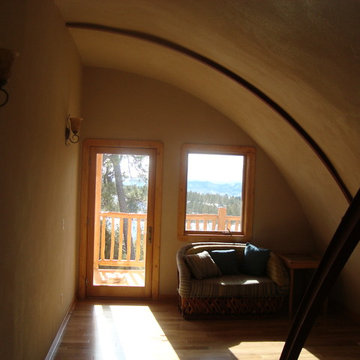
American Clay plaster
Источник вдохновения для домашнего уюта: маленькая спальня на антресоли в классическом стиле с бежевыми стенами и светлым паркетным полом без камина для на участке и в саду
Источник вдохновения для домашнего уюта: маленькая спальня на антресоли в классическом стиле с бежевыми стенами и светлым паркетным полом без камина для на участке и в саду
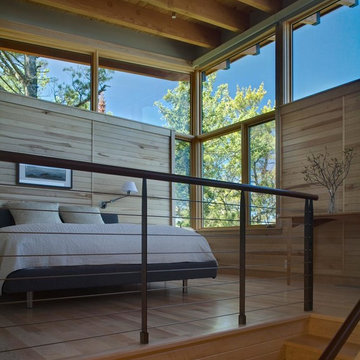
Architect Name: Nils Finne
Architecture Firm: FINNE Architects
The Eagle Harbor Cabin is located on a wooded waterfront property on Lake Superior, at the northerly edge of Michigan’s Upper Peninsula. The 2,000 SF cabin cantilevers out toward the water with a 40-ft. long glass wall facing the spectacular beauty of the lake. The cabin is composed of two simple volumes: a large open living/dining/kitchen space with an open timber ceiling structure and a 2-story “bedroom tower,” with the kids’ bedroom on the ground floor and the parents’ bedroom stacked above.
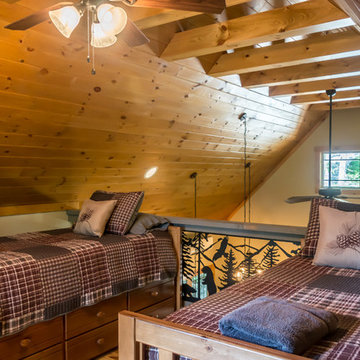
Deep in the woods, this mountain cabin just outside Asheville, NC, was designed as the perfect weekend getaway space. The owner uses it as an Airbnb for income. From the wooden cathedral ceiling to the nature-inspired loft railing, from the wood-burning free-standing stove, to the stepping stone walkways—everything is geared toward easy relaxation. For maximum interior space usage, the sleeping loft is accessed via an outside stairway.
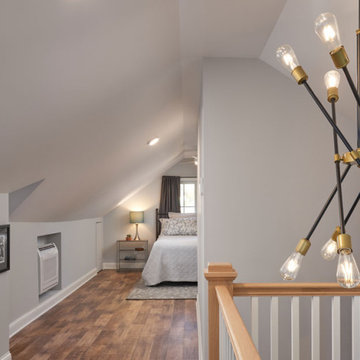
Our client was working from home and living only on the first floor of her house, which felt crowded. She had always wanted to create a bedroom upstairs in the unfinished attic. Finishing the attic allowed her to move her bedroom upstairs and make her first-floor bedroom a dedicated office, separating work and living spaces. The attic bedroom suite design with bath features classic finishes like natural oak and white subway tiles, creating a timeless feeling. On-trend plumbing fixtures, light fixtures, and paint colors express her fun personal style.
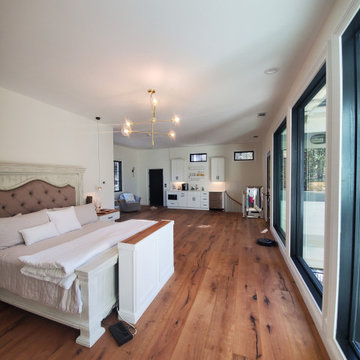
Sherwin Williams Greek Villa SW7551 - Wall Color
Свежая идея для дизайна: большая спальня на антресоли в стиле модернизм с бежевыми стенами и светлым паркетным полом - отличное фото интерьера
Свежая идея для дизайна: большая спальня на антресоли в стиле модернизм с бежевыми стенами и светлым паркетным полом - отличное фото интерьера
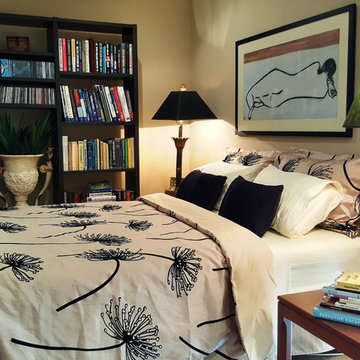
На фото: спальня среднего размера на антресоли в стиле фьюжн с бежевыми стенами, ковровым покрытием и зеленым полом без камина с
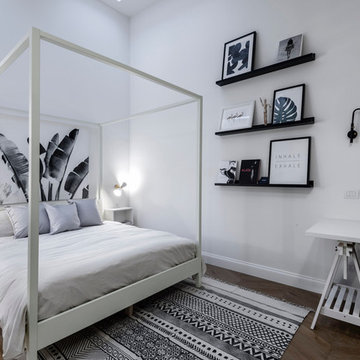
camera figlia
На фото: спальня среднего размера на антресоли в современном стиле с бежевыми стенами, светлым паркетным полом и коричневым полом с
На фото: спальня среднего размера на антресоли в современном стиле с бежевыми стенами, светлым паркетным полом и коричневым полом с
Спальня на антресоли с бежевыми стенами – фото дизайна интерьера
6