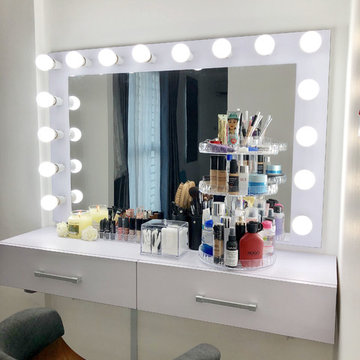Спальня – фото дизайна интерьера со средним бюджетом
Сортировать:Популярное за сегодня
121 - 140 из 5 915 фото
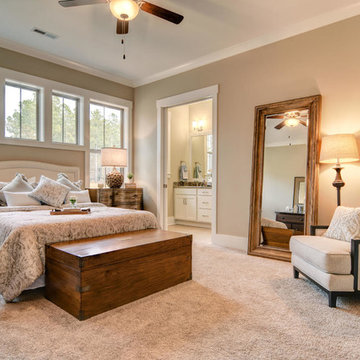
Свежая идея для дизайна: большая хозяйская спальня с бежевыми стенами, ковровым покрытием и белым полом без камина - отличное фото интерьера
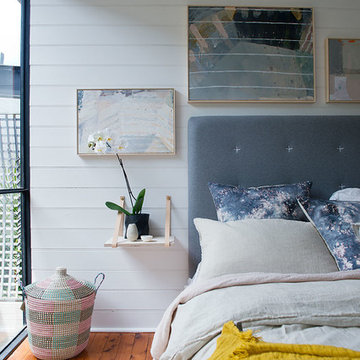
Jody D'Arcy
Пример оригинального дизайна: спальня среднего размера в скандинавском стиле с белыми стенами и паркетным полом среднего тона
Пример оригинального дизайна: спальня среднего размера в скандинавском стиле с белыми стенами и паркетным полом среднего тона
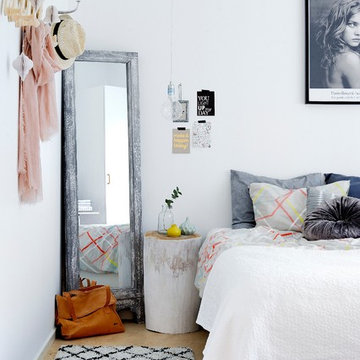
Идея дизайна: гостевая спальня среднего размера, (комната для гостей) в скандинавском стиле с белыми стенами и светлым паркетным полом без камина
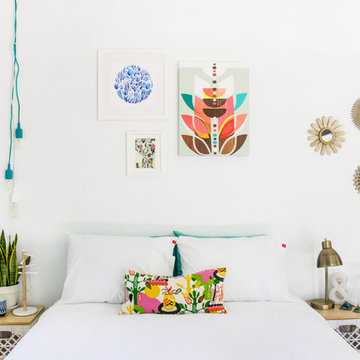
Arielle Vey
На фото: хозяйская спальня среднего размера в стиле фьюжн с белыми стенами и светлым паркетным полом без камина с
На фото: хозяйская спальня среднего размера в стиле фьюжн с белыми стенами и светлым паркетным полом без камина с
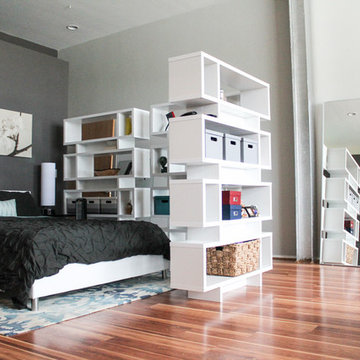
Client wanted a clean, modern, industrial, rustic, with a little bohemian feel for their new loft. Storage was also key here since there is only one closet in this open loft. We wanted plenty of seating for entertaining, pet friendly materials on the furniture and add some storage where we could all while keeping the space clean and organized. A mix of materials made this loft as unique as the client, truly reflecting her personality and style. We created a sleeping area that is somewhat hidden from the public area. Using bookshelves as the divider this created a wall of storage or display area. Such a fun and cheerful space to be in
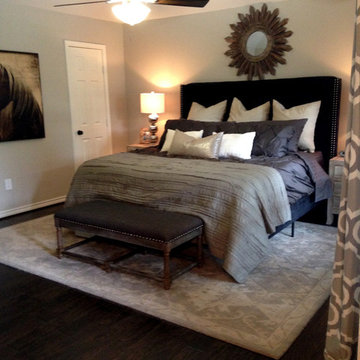
Jennifer Bolen
Идея дизайна: хозяйская спальня среднего размера в стиле неоклассика (современная классика) с серыми стенами и темным паркетным полом
Идея дизайна: хозяйская спальня среднего размера в стиле неоклассика (современная классика) с серыми стенами и темным паркетным полом
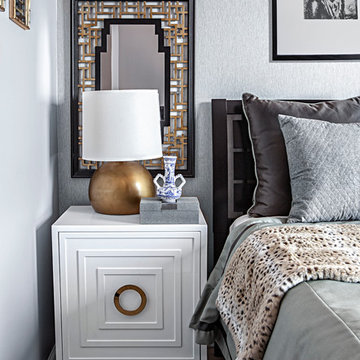
Inquire About Our Design Services
What we did:
Outlined the furniture plan for the entire condo and then made sure everything came to life the way it was supposed to on paper.
Reworked the color scheme for the space and repainted:
We refreshed her kitchen by selecting a vibrant color backsplash.
The peanut butter colored walls in the office room just had to go. Nobody could work in there!
Custom designed the bedding in her master bedroom.
Installed Hunter Douglas window treatments, and custom drapery that provided her with stylish privacy.
Sourced all art and accessories for her space. We infused her amazing cultural collection with some added chicness.
What I LOVE:
The seagulls in her office. This was a perfect Etsy find.
Those nightstands in her bedroom - can you say AH-Mazing!
Her view. I was not personally responsible for that, but to work in that space was breathtaking!
Rashaanda said that her family loves her space and they really enjoyed the wine that I had delivered, just in time for Thanksgiving!
Marcel Page Photograpy
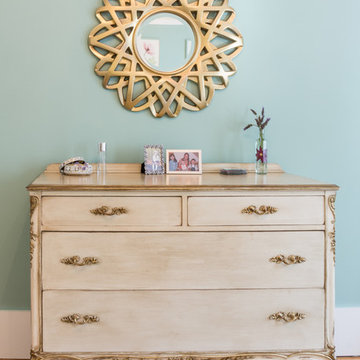
Tim Dcoy Photography
На фото: спальня в стиле неоклассика (современная классика) с зелеными стенами и светлым паркетным полом
На фото: спальня в стиле неоклассика (современная классика) с зелеными стенами и светлым паркетным полом
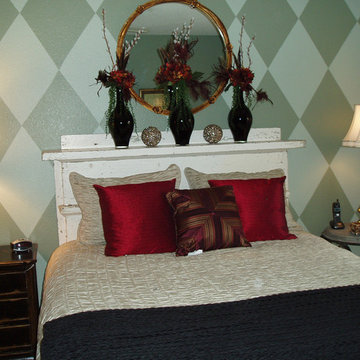
Custom harlequin wall paint technique, new bedding, accessories and night stands make a big statement for a small sized bedroom.
На фото: хозяйская спальня среднего размера в стиле фьюжн с зелеными стенами и паркетным полом среднего тона
На фото: хозяйская спальня среднего размера в стиле фьюжн с зелеными стенами и паркетным полом среднего тона
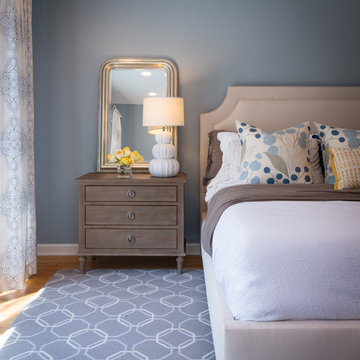
We were hired for this project to renovate a master bedroom and bathroom in an adorable colonial in the suburbs of New York. The bathroom had floor to ceiling mirrors and brown marble with dated gold fixtures and was in need of a serious upgrade. After gutting the space, we put in a beautiful neutral color palette with a charcoal vanity and big freestanding soaking tub. In the bedroom, we needed to change all of the furniture, window treatments, choose new paint colors, light fixtures and accessories. The homeowner loves blue and yellow, so we made those the accent colors and molded the rest of the room around it. Interior Design by Rachael Liberman and Photos by Arclight Images
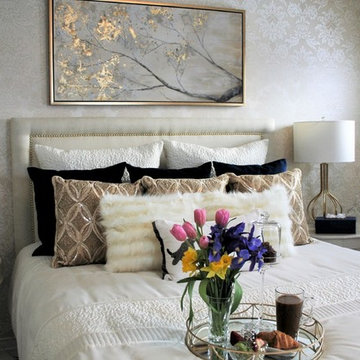
This was a guestroom done on a very tight budget. As the homeowners were very handy all the labour was done by the couple. The owner installed, sanded and stained the new hardwood himself , the wife made the drapes, cushions and reupholstered the headboard. All the tables and chest were purchased on Kijiji and refinished, up cycling all those pieces. All new lighting, accessories, area rug, cushions, art work complete this elegant look!
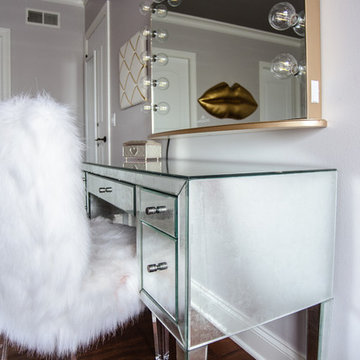
Источник вдохновения для домашнего уюта: спальня среднего размера в стиле модернизм с белыми стенами и коричневым полом
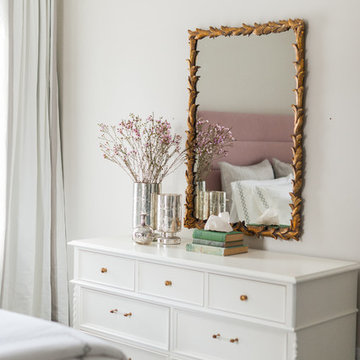
Photographer: Jenn Anibal
Идея дизайна: гостевая спальня среднего размера, (комната для гостей) в стиле неоклассика (современная классика) с серыми стенами и темным паркетным полом
Идея дизайна: гостевая спальня среднего размера, (комната для гостей) в стиле неоклассика (современная классика) с серыми стенами и темным паркетным полом
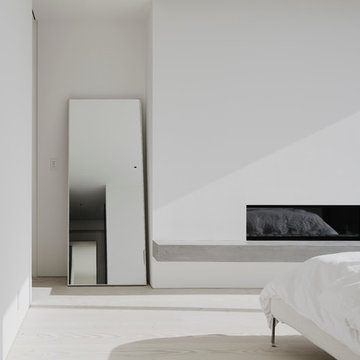
Пример оригинального дизайна: хозяйская спальня среднего размера в современном стиле с белыми стенами, светлым паркетным полом, горизонтальным камином и фасадом камина из штукатурки
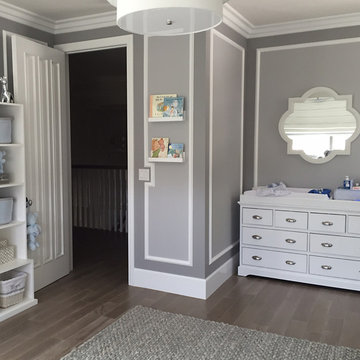
A baby boy’s nursery we designed has both plenty of functional and comfortable features. Through plenty of soft textiles - cushions, chairs, and blankets - we gave the space a calming ambiance with plenty of neutral greys and pops of soft blues. For a timeless look, we installed classic wall panels, which showcase a fun, eye-popping contrast between the panel outline and wall. An upholstered storage bench was also installed, ensuring easy clean-up of toys and other accessories, as well as an extra place to sit and play with the baby boy.
Home located in Studio City, California. Project designed by Miami interior design firm, Charles Neal Interiors. They serve nationwide, with much activity in Miami, Fort Lauderdale, Boca Raton, and Palm Beach, as well as Los Angeles, New York, and Atlanta.
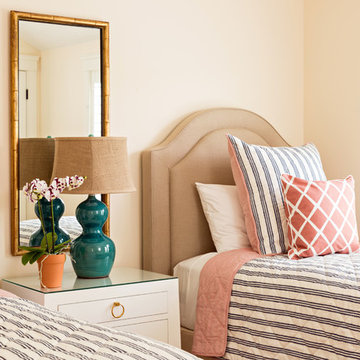
Источник вдохновения для домашнего уюта: гостевая спальня среднего размера, (комната для гостей) в стиле неоклассика (современная классика) с бежевыми стенами без камина
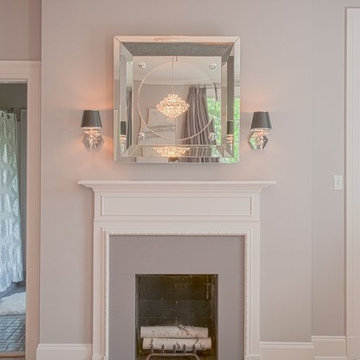
Katie Willis Photography
Свежая идея для дизайна: большая хозяйская спальня в современном стиле с фиолетовыми стенами, паркетным полом среднего тона, стандартным камином и фасадом камина из штукатурки - отличное фото интерьера
Свежая идея для дизайна: большая хозяйская спальня в современном стиле с фиолетовыми стенами, паркетным полом среднего тона, стандартным камином и фасадом камина из штукатурки - отличное фото интерьера
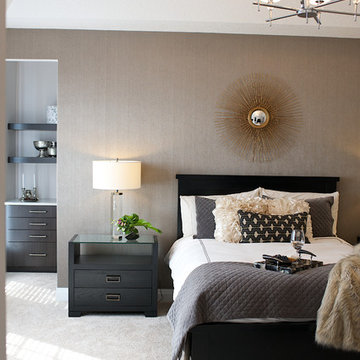
Natasha Dixon
Идея дизайна: хозяйская спальня среднего размера в современном стиле с ковровым покрытием, серыми стенами и бежевым полом без камина
Идея дизайна: хозяйская спальня среднего размера в современном стиле с ковровым покрытием, серыми стенами и бежевым полом без камина
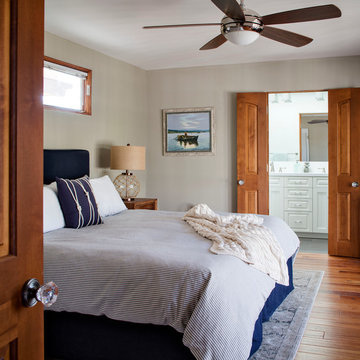
Chipper HatterThis adorable beach cottage is in the heart of the village of La Jolla in San Diego. The goals were to brighten up the space and be the perfect beach get-away for the client whose permanent residence is in Arizona. Some of the ways we achieved the goals was to place an extra high custom board and batten in the great room and by refinishing the kitchen cabinets (which were in excellent shape) white. We created interest through extreme proportions and contrast. Though there are a lot of white elements, they are all offset by a smaller portion of very dark elements. We also played with texture and pattern through wallpaper, natural reclaimed wood elements and rugs. This was all kept in balance by using a simplified color palate minimal layering.
I am so grateful for this client as they were extremely trusting and open to ideas. To see what the space looked like before the remodel you can go to the gallery page of the website www.cmnaturaldesigns.com
Photography by: Chipper Hatter
Спальня – фото дизайна интерьера со средним бюджетом
7
