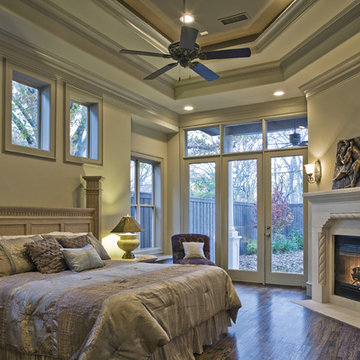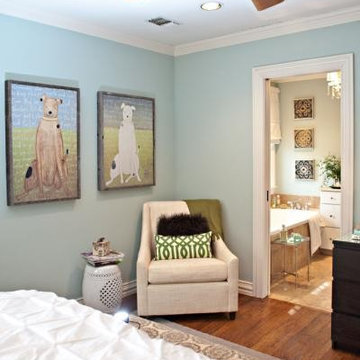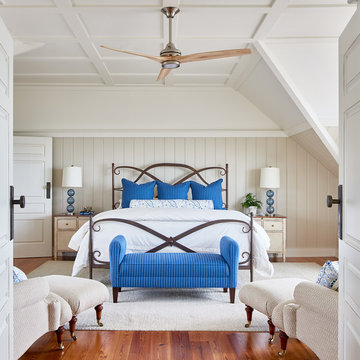Спальня – фото дизайна интерьера
Сортировать:
Бюджет
Сортировать:Популярное за сегодня
161 - 180 из 113 629 фото
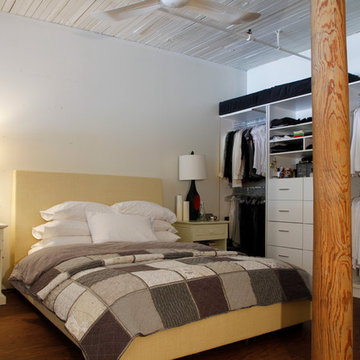
Esther Hershcovich © 2013 Houzz
Пример оригинального дизайна: спальня на мансарде в стиле лофт с белыми стенами и темным паркетным полом
Пример оригинального дизайна: спальня на мансарде в стиле лофт с белыми стенами и темным паркетным полом
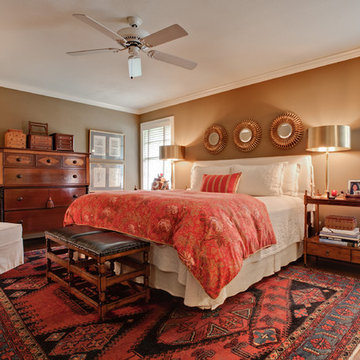
Master bedroom in a traditional 1950's ranch house. Photo by shoot2sell.
Источник вдохновения для домашнего уюта: хозяйская спальня среднего размера в стиле неоклассика (современная классика) с коричневыми стенами и темным паркетным полом без камина
Источник вдохновения для домашнего уюта: хозяйская спальня среднего размера в стиле неоклассика (современная классика) с коричневыми стенами и темным паркетным полом без камина
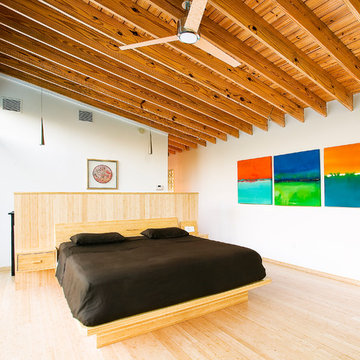
This project involved a major interior renovation and addition to a 1950’s Sarasota ranch house. The Owners, avid art collectors, requested a contemporary, 2nd story master suite addition that provided privacy from the street and views of Philippi Creek. The steel and concrete block structure was designed as a safe house during hurricanes with back up generator and impact glazing. An art studio and two car garage were added beneath the master suite, which tied into the existing house with a steel and bamboo staircase.
Photo: Sweet Sparkman Architecture
Find the right local pro for your project
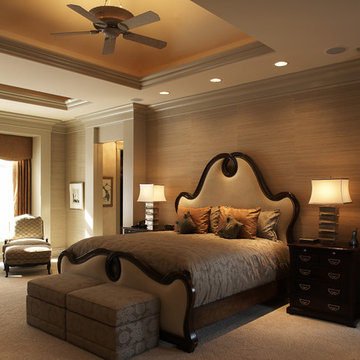
Beautiful soft contemporary home combining traditional and contemporary elements. This the master bedroom that is elegant and inviting with rich finishes.
Architect: SKD Architects, Steve Kleineman
Builder: MS&I Building company
Interior Designer: Nancy Langton
Photographer: Jill Greer Photography
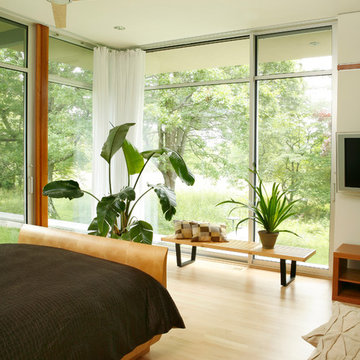
Full height anodized aluminum windows “bring the outside in” to this master bedroom. Designed by Architect Philetus Holt III, HMR Architects and built by Lasley Construction.
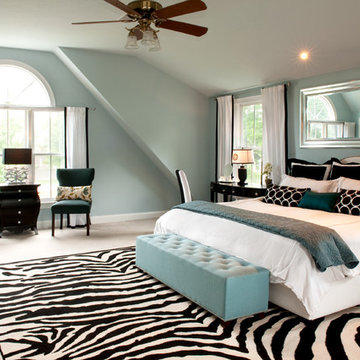
Photo: Mary Prince © 2012 Houzz
Design: Stacy Curran, South Shore Decorating
Источник вдохновения для домашнего уюта: спальня в классическом стиле с синими стенами, ковровым покрытием и бежевым полом
Источник вдохновения для домашнего уюта: спальня в классическом стиле с синими стенами, ковровым покрытием и бежевым полом
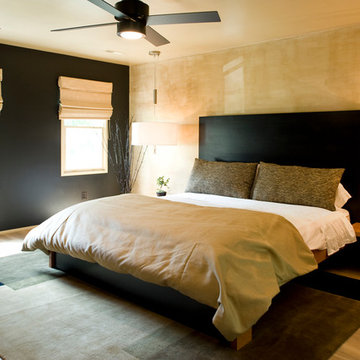
Asian inspired room: black and gold were the only colors used. Chrome the only metal. Faux paint on the wall to mimic the linen tile in the bathroom. Bed is one continuous piece
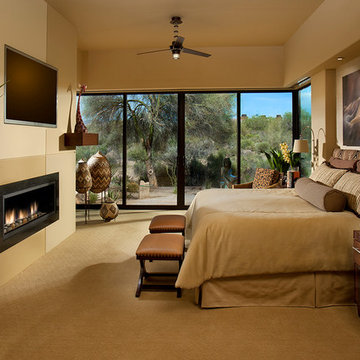
This master bedroom addition features a neutral palette balanced with textures and subtle patterns to create a calm space and highlight the owners' collection of African art. Two layers of motorized window shades are recessed into the soffits to provide light control. A new linear gas fireplace, recessed TV, lighting, audio, and motorized window coverings are all controlled via remote from the bedside.
(photography by Dino Tonn)
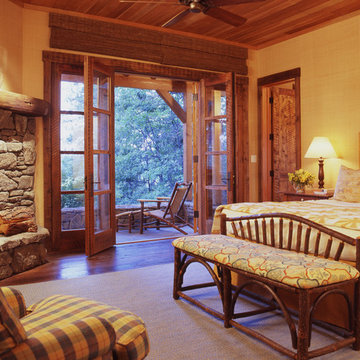
Interior Design by Tucker & Marks: http://www.tuckerandmarks.com/
Photograph by Matthew Millman

Nestled into sloping topography, the design of this home allows privacy from the street while providing unique vistas throughout the house and to the surrounding hill country and downtown skyline. Layering rooms with each other as well as circulation galleries, insures seclusion while allowing stunning downtown views. The owners' goals of creating a home with a contemporary flow and finish while providing a warm setting for daily life was accomplished through mixing warm natural finishes such as stained wood with gray tones in concrete and local limestone. The home's program also hinged around using both passive and active green features. Sustainable elements include geothermal heating/cooling, rainwater harvesting, spray foam insulation, high efficiency glazing, recessing lower spaces into the hillside on the west side, and roof/overhang design to provide passive solar coverage of walls and windows. The resulting design is a sustainably balanced, visually pleasing home which reflects the lifestyle and needs of the clients.
Photography by Andrew Pogue
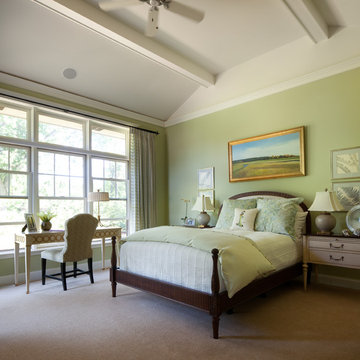
Inspired by the homeowners art, designer Brandi Hagen of Eminent Interior Design softened the tones and painted the walls a pale green. Contrasting finishes of the stained bed and the painted desk and bedside table create a balance in this stunning Master Bedroom.
To see more designs from Minneapolis Interior Designer Brandi Hagen, visit the following link:
http://eminentid.com/
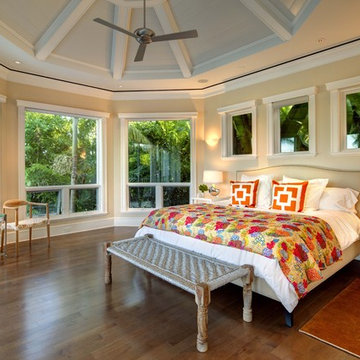
Свежая идея для дизайна: хозяйская спальня в морском стиле с бежевыми стенами и паркетным полом среднего тона - отличное фото интерьера
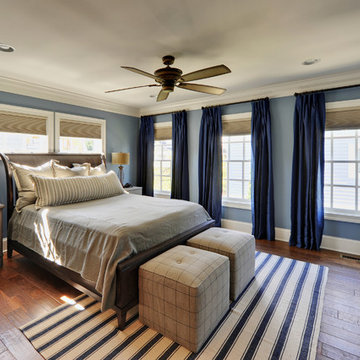
Источник вдохновения для домашнего уюта: спальня: освещение в классическом стиле с синими стенами
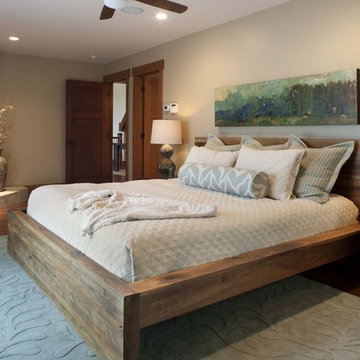
Источник вдохновения для домашнего уюта: спальня в современном стиле с угловым камином
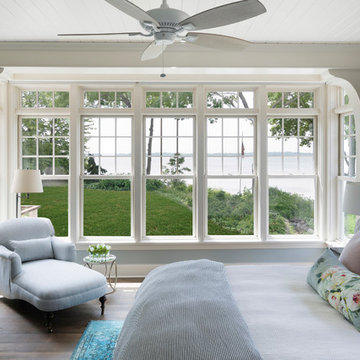
Space Crafting
На фото: спальня в морском стиле с синими стенами, темным паркетным полом и коричневым полом
На фото: спальня в морском стиле с синими стенами, темным паркетным полом и коричневым полом
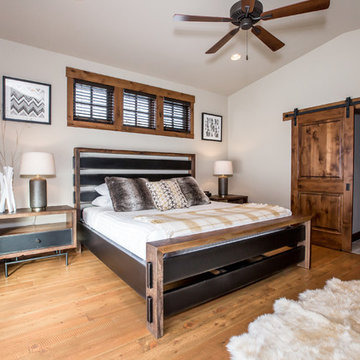
Источник вдохновения для домашнего уюта: хозяйская спальня среднего размера в стиле рустика с бежевыми стенами, паркетным полом среднего тона и коричневым полом без камина
Спальня – фото дизайна интерьера
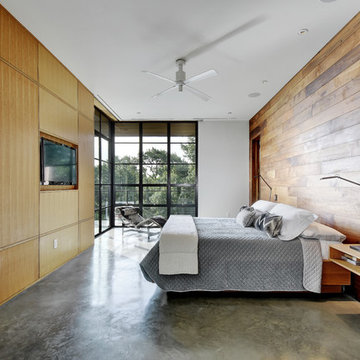
Allison Cartwright
Стильный дизайн: гостевая спальня (комната для гостей) в современном стиле с коричневыми стенами, бетонным полом и акцентной стеной - последний тренд
Стильный дизайн: гостевая спальня (комната для гостей) в современном стиле с коричневыми стенами, бетонным полом и акцентной стеной - последний тренд
9
