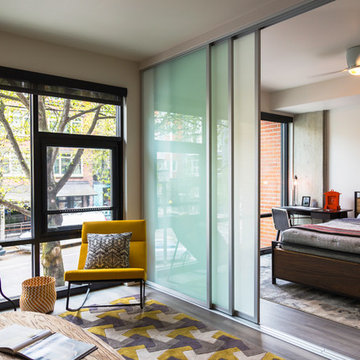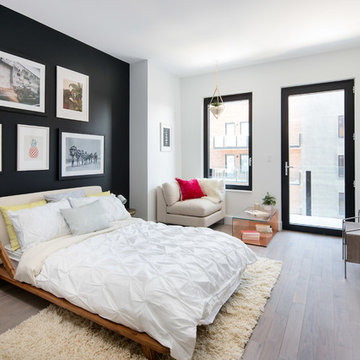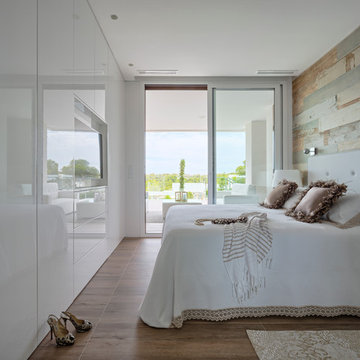Спальня без камина – фото дизайна интерьера
Сортировать:
Бюджет
Сортировать:Популярное за сегодня
81 - 100 из 307 фото
1 из 3
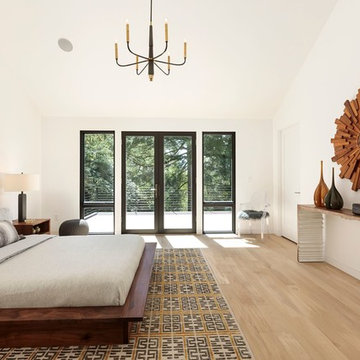
Свежая идея для дизайна: хозяйская спальня в скандинавском стиле с белыми стенами и светлым паркетным полом без камина - отличное фото интерьера
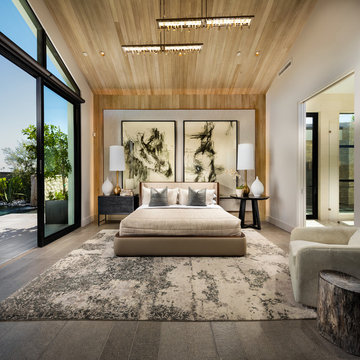
Christopher Mayer
Пример оригинального дизайна: большая хозяйская спальня в современном стиле с белыми стенами, полом из керамогранита и серым полом без камина
Пример оригинального дизайна: большая хозяйская спальня в современном стиле с белыми стенами, полом из керамогранита и серым полом без камина
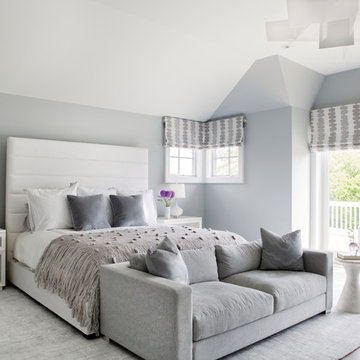
Пример оригинального дизайна: хозяйская спальня в стиле неоклассика (современная классика) с серыми стенами без камина
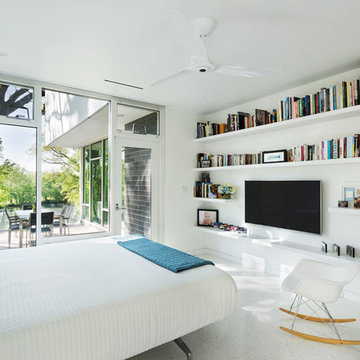
Denise Retallack © 2017
Пример оригинального дизайна: хозяйская спальня в стиле модернизм с белыми стенами и белым полом без камина
Пример оригинального дизайна: хозяйская спальня в стиле модернизм с белыми стенами и белым полом без камина
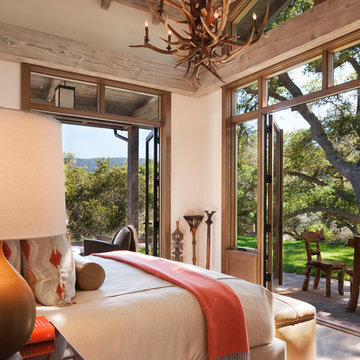
The master bedroom focuses on maximizing the contact with the surrounding wilderness. Large french doors allow direct access to the sprawling forest beyond while allowing plenty of fresh air to circulate throughout the day.
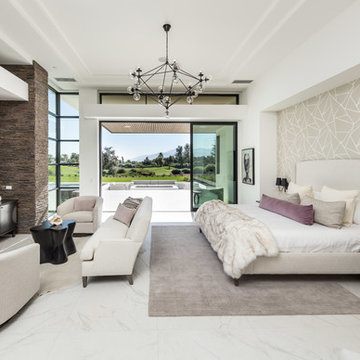
Источник вдохновения для домашнего уюта: хозяйская спальня в современном стиле с белым полом и серыми стенами без камина
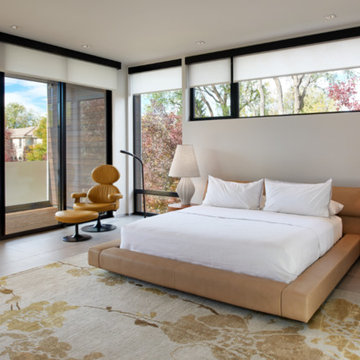
На фото: большая хозяйская спальня в современном стиле с белыми стенами, полом из керамогранита и серым полом без камина с
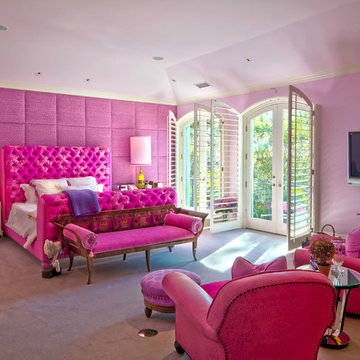
Идея дизайна: большая хозяйская спальня в стиле фьюжн с розовыми стенами, ковровым покрытием и серым полом без камина
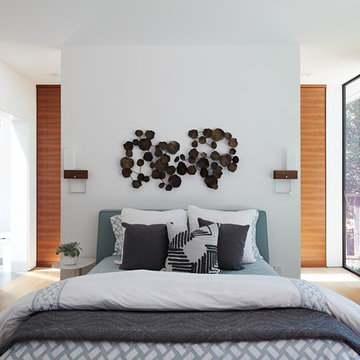
Klopf Architecture and Outer space Landscape Architects designed a new warm, modern, open, indoor-outdoor home in Los Altos, California. Inspired by mid-century modern homes but looking for something completely new and custom, the owners, a couple with two children, bought an older ranch style home with the intention of replacing it.
Created on a grid, the house is designed to be at rest with differentiated spaces for activities; living, playing, cooking, dining and a piano space. The low-sloping gable roof over the great room brings a grand feeling to the space. The clerestory windows at the high sloping roof make the grand space light and airy.
Upon entering the house, an open atrium entry in the middle of the house provides light and nature to the great room. The Heath tile wall at the back of the atrium blocks direct view of the rear yard from the entry door for privacy.
The bedrooms, bathrooms, play room and the sitting room are under flat wing-like roofs that balance on either side of the low sloping gable roof of the main space. Large sliding glass panels and pocketing glass doors foster openness to the front and back yards. In the front there is a fenced-in play space connected to the play room, creating an indoor-outdoor play space that could change in use over the years. The play room can also be closed off from the great room with a large pocketing door. In the rear, everything opens up to a deck overlooking a pool where the family can come together outdoors.
Wood siding travels from exterior to interior, accentuating the indoor-outdoor nature of the house. Where the exterior siding doesn’t come inside, a palette of white oak floors, white walls, walnut cabinetry, and dark window frames ties all the spaces together to create a uniform feeling and flow throughout the house. The custom cabinetry matches the minimal joinery of the rest of the house, a trim-less, minimal appearance. Wood siding was mitered in the corners, including where siding meets the interior drywall. Wall materials were held up off the floor with a minimal reveal. This tight detailing gives a sense of cleanliness to the house.
The garage door of the house is completely flush and of the same material as the garage wall, de-emphasizing the garage door and making the street presentation of the house kinder to the neighborhood.
The house is akin to a custom, modern-day Eichler home in many ways. Inspired by mid-century modern homes with today’s materials, approaches, standards, and technologies. The goals were to create an indoor-outdoor home that was energy-efficient, light and flexible for young children to grow. This 3,000 square foot, 3 bedroom, 2.5 bathroom new house is located in Los Altos in the heart of the Silicon Valley.
Klopf Architecture Project Team: John Klopf, AIA, and Chuang-Ming Liu
Landscape Architect: Outer space Landscape Architects
Structural Engineer: ZFA Structural Engineers
Staging: Da Lusso Design
Photography ©2018 Mariko Reed
Location: Los Altos, CA
Year completed: 2017
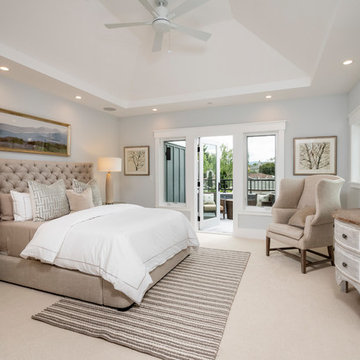
Идея дизайна: хозяйская спальня в стиле неоклассика (современная классика) с серыми стенами, ковровым покрытием и бежевым полом без камина
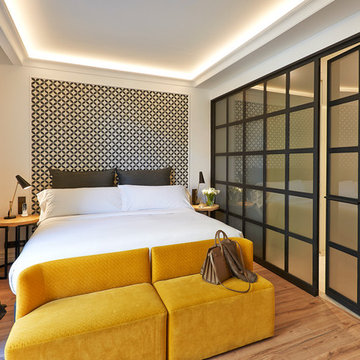
Пример оригинального дизайна: хозяйская спальня среднего размера в современном стиле с белыми стенами и светлым паркетным полом без камина
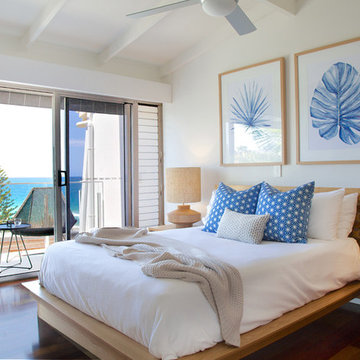
Источник вдохновения для домашнего уюта: хозяйская спальня среднего размера в морском стиле с белыми стенами и паркетным полом среднего тона без камина
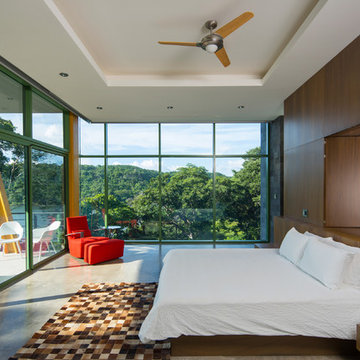
The master bedroom features custom wood paneling back and floor-to-ceiling glass on three sides to bring the exterior views of the jungle and bay inside the room.
Hidden a/c system solutions provide proper cooling with clean look.
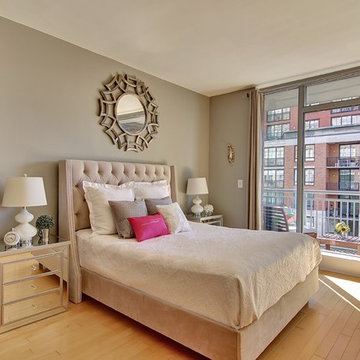
Источник вдохновения для домашнего уюта: хозяйская спальня среднего размера в стиле неоклассика (современная классика) с серыми стенами и светлым паркетным полом без камина
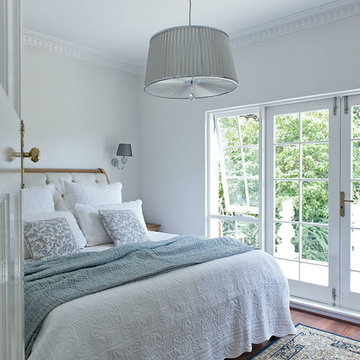
Jody D'arcy
Идея дизайна: спальня в классическом стиле с белыми стенами и темным паркетным полом без камина
Идея дизайна: спальня в классическом стиле с белыми стенами и темным паркетным полом без камина
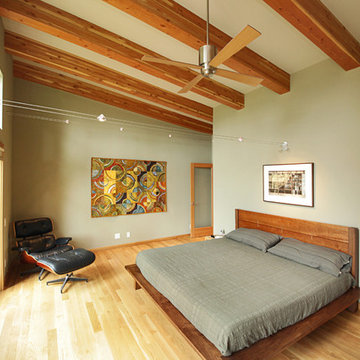
На фото: хозяйская спальня среднего размера в современном стиле с зелеными стенами, светлым паркетным полом и коричневым полом без камина
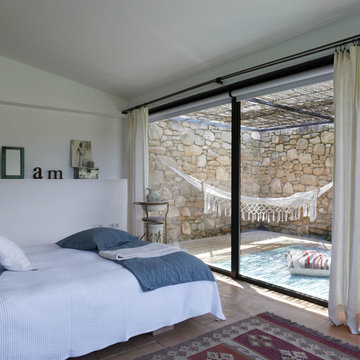
Jordi Canosa
Свежая идея для дизайна: хозяйская спальня среднего размера в средиземноморском стиле с белыми стенами и светлым паркетным полом без камина - отличное фото интерьера
Свежая идея для дизайна: хозяйская спальня среднего размера в средиземноморском стиле с белыми стенами и светлым паркетным полом без камина - отличное фото интерьера
Спальня без камина – фото дизайна интерьера
5
