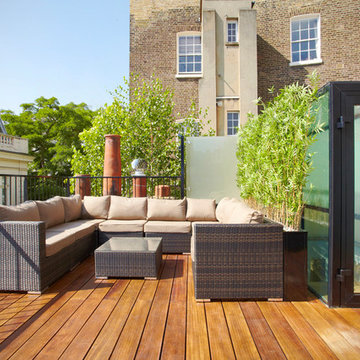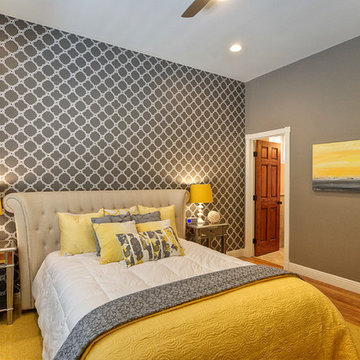Современный стиль – желтые квартиры и дома
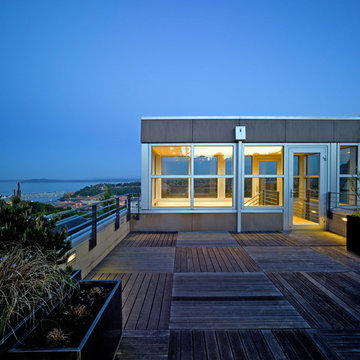
Dale Lang
Стильный дизайн: терраса на крыше, на крыше в современном стиле - последний тренд
Стильный дизайн: терраса на крыше, на крыше в современном стиле - последний тренд
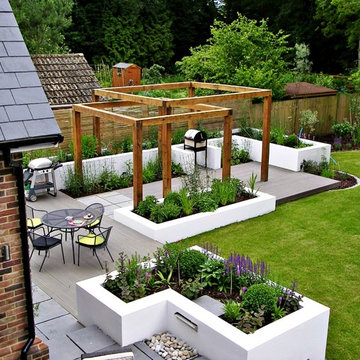
Свежая идея для дизайна: терраса в современном стиле с зоной барбекю - отличное фото интерьера

На фото: гостиная комната в современном стиле с зелеными стенами, паркетным полом среднего тона, горизонтальным камином и оранжевым полом
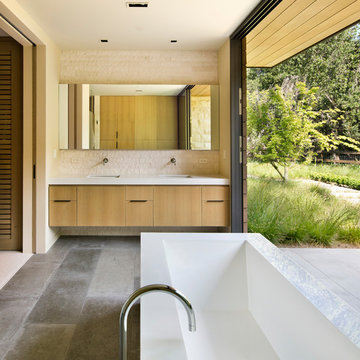
Photo Credit: Bernard Andre
Стильный дизайн: ванная комната в современном стиле с врезной раковиной, плоскими фасадами, фасадами цвета дерева среднего тона, отдельно стоящей ванной и бежевой плиткой - последний тренд
Стильный дизайн: ванная комната в современном стиле с врезной раковиной, плоскими фасадами, фасадами цвета дерева среднего тона, отдельно стоящей ванной и бежевой плиткой - последний тренд
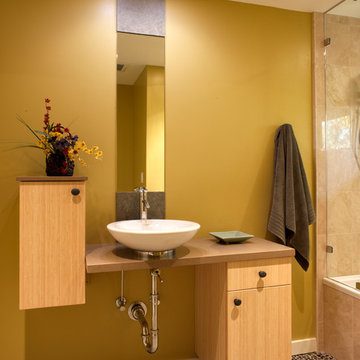
Inspired by Japanese "chigai-dana" (multi-level shelves), the mirror suggests a hanging scroll. Photo by Andrew McKinney.
Пример оригинального дизайна: ванная комната в современном стиле с настольной раковиной
Пример оригинального дизайна: ванная комната в современном стиле с настольной раковиной
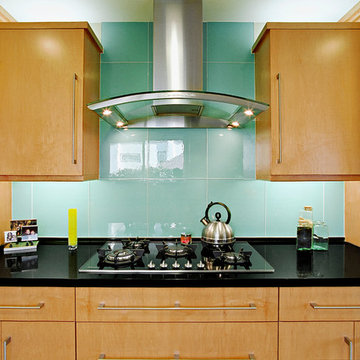
Свежая идея для дизайна: кухня в современном стиле с плоскими фасадами, фасадами цвета дерева среднего тона, синим фартуком и фартуком из стеклянной плитки - отличное фото интерьера

Living Room
Photos: Acorn Design
Пример оригинального дизайна: гостиная комната в современном стиле с угловым камином
Пример оригинального дизайна: гостиная комната в современном стиле с угловым камином

Photos by Bipede
Стильный дизайн: детская в современном стиле с спальным местом - последний тренд
Стильный дизайн: детская в современном стиле с спальным местом - последний тренд

Modern mahogany deck. On the rooftop, a perimeter trellis frames the sky and distant view, neatly defining an open living space while maintaining intimacy. A modern steel stair with mahogany threads leads to the headhouse.
Photo by: Nat Rea Photography

Lincoln Barbour
На фото: угловая кухня среднего размера в современном стиле с деревянной столешницей, техникой из нержавеющей стали, фасадами в стиле шейкер, темными деревянными фасадами, белым фартуком, фартуком из каменной плиты, врезной мойкой и паркетным полом среднего тона с
На фото: угловая кухня среднего размера в современном стиле с деревянной столешницей, техникой из нержавеющей стали, фасадами в стиле шейкер, темными деревянными фасадами, белым фартуком, фартуком из каменной плиты, врезной мойкой и паркетным полом среднего тона с
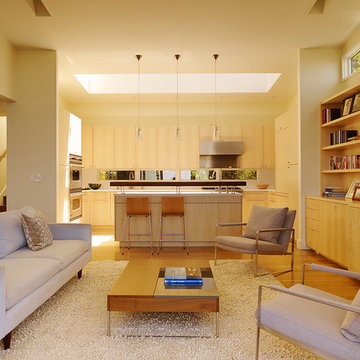
The view of the kitchen from the family room at Cole Street, remodeled by Design Line Construction
Пример оригинального дизайна: открытая гостиная комната в современном стиле с бежевыми стенами, паркетным полом среднего тона и мультимедийным центром
Пример оригинального дизайна: открытая гостиная комната в современном стиле с бежевыми стенами, паркетным полом среднего тона и мультимедийным центром
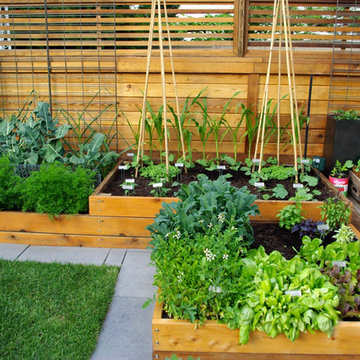
Custom multi-level cedar raised vegetable beds.
Идея дизайна: огород на участке в современном стиле с настилом
Идея дизайна: огород на участке в современном стиле с настилом

Пример оригинального дизайна: деревянная лестница в современном стиле с деревянными ступенями и перилами из тросов

Lighting by: Lighting Unlimited
Пример оригинального дизайна: отдельная столовая в современном стиле с черными стенами и темным паркетным полом
Пример оригинального дизайна: отдельная столовая в современном стиле с черными стенами и темным паркетным полом

Tom Powel Imaging
Стильный дизайн: детская ванная комната среднего размера в современном стиле с плоскими фасадами, желтыми фасадами, угловой ванной, душем над ванной, раздельным унитазом, бежевой плиткой, желтой плиткой, стеклянной плиткой, желтыми стенами, полом из керамической плитки и монолитной раковиной - последний тренд
Стильный дизайн: детская ванная комната среднего размера в современном стиле с плоскими фасадами, желтыми фасадами, угловой ванной, душем над ванной, раздельным унитазом, бежевой плиткой, желтой плиткой, стеклянной плиткой, желтыми стенами, полом из керамической плитки и монолитной раковиной - последний тренд

Complete interior renovation of a 1980s split level house in the Virginia suburbs. Main level includes reading room, dining, kitchen, living and master bedroom suite. New front elevation at entry, new rear deck and complete re-cladding of the house. Interior: The prototypical layout of the split level home tends to separate the entrance, and any other associated space, from the rest of the living spaces one half level up. In this home the lower level "living" room off the entry was physically isolated from the dining, kitchen and family rooms above, and was only connected visually by a railing at dining room level. The owner desired a stronger integration of the lower and upper levels, in addition to an open flow between the major spaces on the upper level where they spend most of their time. ExteriorThe exterior entry of the house was a fragmented composition of disparate elements. The rear of the home was blocked off from views due to small windows, and had a difficult to use multi leveled deck. The owners requested an updated treatment of the entry, a more uniform exterior cladding, and an integration between the interior and exterior spaces. SOLUTIONS The overriding strategy was to create a spatial sequence allowing a seamless flow from the front of the house through the living spaces and to the exterior, in addition to unifying the upper and lower spaces. This was accomplished by creating a "reading room" at the entry level that responds to the front garden with a series of interior contours that are both steps as well as seating zones, while the orthogonal layout of the main level and deck reflects the pragmatic daily activities of cooking, eating and relaxing. The stairs between levels were moved so that the visitor could enter the new reading room, experiencing it as a place, before moving up to the main level. The upper level dining room floor was "pushed" out into the reading room space, thus creating a balcony over and into the space below. At the entry, the second floor landing was opened up to create a double height space, with enlarged windows. The rear wall of the house was opened up with continuous glass windows and doors to maximize the views and light. A new simplified single level deck replaced the old one.
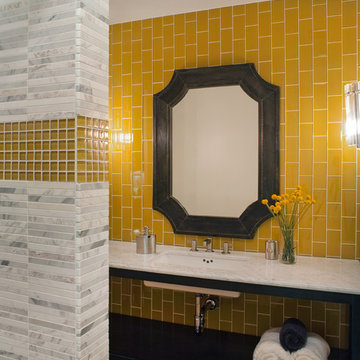
Photo Credit: David Duncan Livingston
Стильный дизайн: ванная комната в современном стиле с мраморной столешницей, плиткой мозаикой, желтыми стенами, желтой плиткой, черными фасадами и врезной раковиной - последний тренд
Стильный дизайн: ванная комната в современном стиле с мраморной столешницей, плиткой мозаикой, желтыми стенами, желтой плиткой, черными фасадами и врезной раковиной - последний тренд
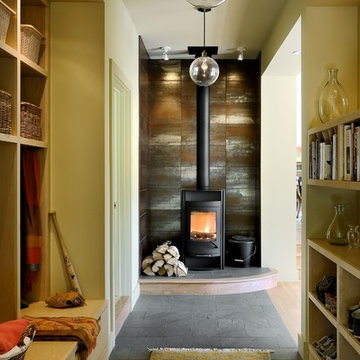
Rob Karosis Photography
www.robkarosis.com
Пример оригинального дизайна: тамбур в современном стиле с бежевыми стенами
Пример оригинального дизайна: тамбур в современном стиле с бежевыми стенами
Современный стиль – желтые квартиры и дома
5
