Совмещенный санузел в стиле кантри – фото дизайна интерьера
Сортировать:Популярное за сегодня
101 - 120 из 1 179 фото
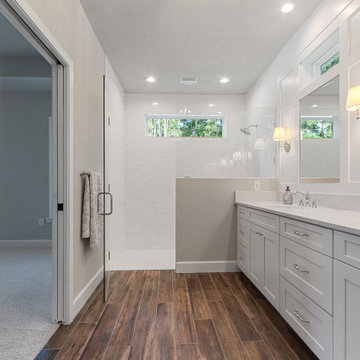
Стильный дизайн: главный совмещенный санузел среднего размера в стиле кантри с фасадами в стиле шейкер, белыми фасадами, душем в нише, раздельным унитазом, белой плиткой, керамической плиткой, серыми стенами, полом из керамической плитки, врезной раковиной, столешницей из кварцита, коричневым полом, душем с распашными дверями, белой столешницей, тумбой под две раковины и встроенной тумбой - последний тренд
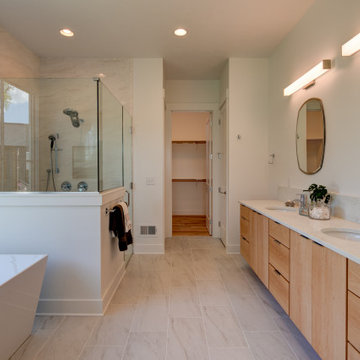
Свежая идея для дизайна: главный совмещенный санузел в стиле кантри с плоскими фасадами, светлыми деревянными фасадами, отдельно стоящей ванной, душевой комнатой, унитазом-моноблоком, белой плиткой, белыми стенами, полом из керамической плитки, накладной раковиной, столешницей из искусственного кварца, белым полом, душем с распашными дверями, белой столешницей, тумбой под две раковины и подвесной тумбой - отличное фото интерьера
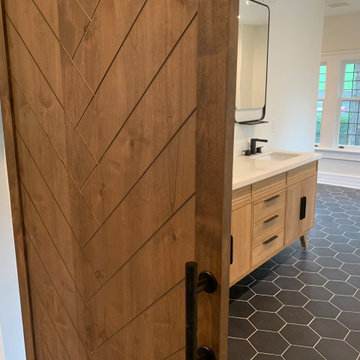
This master suite was created. One of the bedrooms adjacent to the master was transformed into a large master bathroom and a spacious walk-in closet. The room was designed so that the fireplace is flanked by 2 teak barn doors. The design is modern but the attention to detail and spare design is a perfect compliment to the craftsman style of the house.
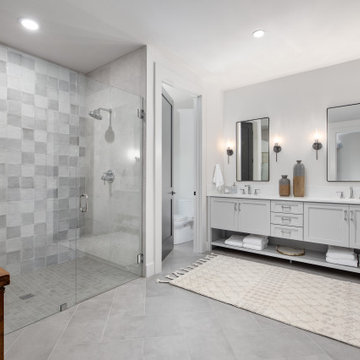
In the curbless walk-in shower, the accent wall of various glossy grey square tiles reflects the light and pops against the more subdue shower tile used on the walls and floor.
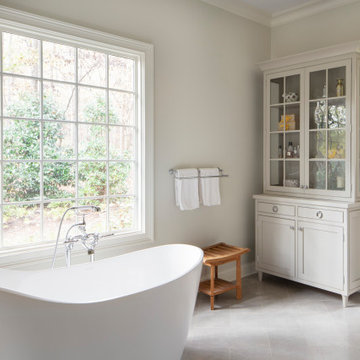
This stunning English farmhouse bathroom is the definition of classic charm. The neutral tones of the beaded inset beige cabinetry are perfectly accented by white marble and polished chrome hardwareare. Complete with a large marble tile shower with rainhaed and white slipper tub, this room offers all the luxuries of a proper master bath. WIth blending complementary colors, this master bath is understated yet crisp in its presentation of beauty.
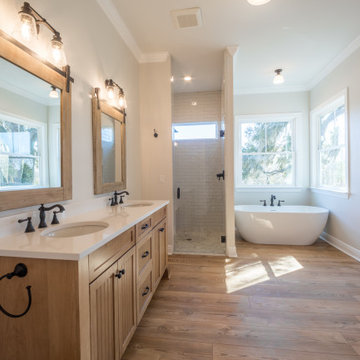
A custom bathroom with quartz countertops and a freestanding tub.
Пример оригинального дизайна: главный совмещенный санузел среднего размера в стиле кантри с фасадами с декоративным кантом, коричневыми фасадами, отдельно стоящей ванной, душем без бортиков, раздельным унитазом, белой плиткой, стеклянной плиткой, бежевыми стенами, полом из винила, врезной раковиной, столешницей из кварцита, коричневым полом, открытым душем, белой столешницей, тумбой под две раковины и встроенной тумбой
Пример оригинального дизайна: главный совмещенный санузел среднего размера в стиле кантри с фасадами с декоративным кантом, коричневыми фасадами, отдельно стоящей ванной, душем без бортиков, раздельным унитазом, белой плиткой, стеклянной плиткой, бежевыми стенами, полом из винила, врезной раковиной, столешницей из кварцита, коричневым полом, открытым душем, белой столешницей, тумбой под две раковины и встроенной тумбой
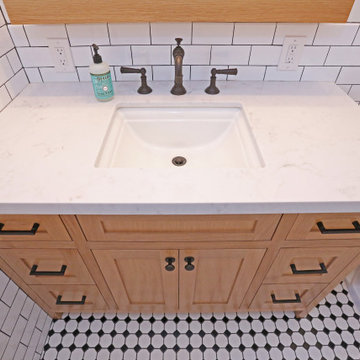
Example of a classic farmhouse style bathroom that lightens up the room and creates a unique look with tile to wood contrast.
Идея дизайна: совмещенный санузел среднего размера в стиле кантри с фасадами с утопленной филенкой, светлыми деревянными фасадами, душем в нише, унитазом-моноблоком, белой плиткой, цементной плиткой, бежевыми стенами, полом из керамической плитки, душевой кабиной, накладной раковиной, мраморной столешницей, разноцветным полом, открытым душем, белой столешницей, тумбой под одну раковину и напольной тумбой
Идея дизайна: совмещенный санузел среднего размера в стиле кантри с фасадами с утопленной филенкой, светлыми деревянными фасадами, душем в нише, унитазом-моноблоком, белой плиткой, цементной плиткой, бежевыми стенами, полом из керамической плитки, душевой кабиной, накладной раковиной, мраморной столешницей, разноцветным полом, открытым душем, белой столешницей, тумбой под одну раковину и напольной тумбой
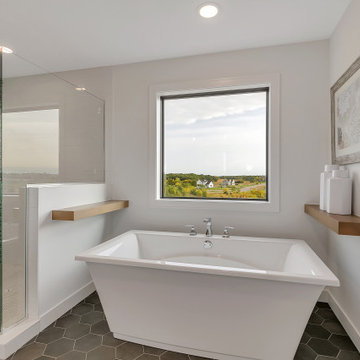
На фото: большой главный совмещенный санузел в стиле кантри с белыми фасадами, отдельно стоящей ванной, угловым душем, белой плиткой, врезной раковиной, столешницей из дерева, серым полом, душем с распашными дверями, белой столешницей, тумбой под одну раковину и встроенной тумбой
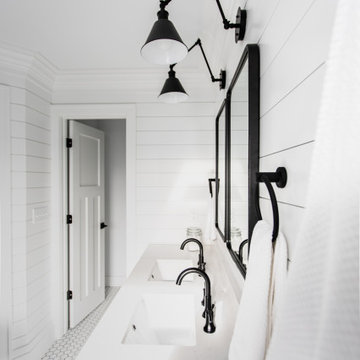
Edina Master bathroom renovation
На фото: большой главный совмещенный санузел в стиле кантри с фасадами в стиле шейкер, белыми фасадами, отдельно стоящей ванной, открытым душем, раздельным унитазом, белой плиткой, плиткой кабанчик, белыми стенами, полом из керамической плитки, врезной раковиной, столешницей из искусственного кварца, белым полом, душем с распашными дверями, белой столешницей, тумбой под две раковины, встроенной тумбой и стенами из вагонки
На фото: большой главный совмещенный санузел в стиле кантри с фасадами в стиле шейкер, белыми фасадами, отдельно стоящей ванной, открытым душем, раздельным унитазом, белой плиткой, плиткой кабанчик, белыми стенами, полом из керамической плитки, врезной раковиной, столешницей из искусственного кварца, белым полом, душем с распашными дверями, белой столешницей, тумбой под две раковины, встроенной тумбой и стенами из вагонки
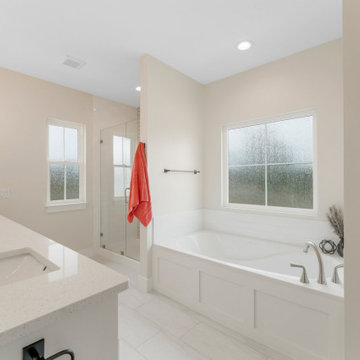
На фото: совмещенный санузел среднего размера в стиле кантри с плоскими фасадами, белыми фасадами, накладной ванной, душем в нише, раздельным унитазом, разноцветной плиткой, керамогранитной плиткой, бежевыми стенами, полом из керамогранита, врезной раковиной, столешницей из искусственного кварца, белым полом, душем с распашными дверями, белой столешницей, тумбой под две раковины и встроенной тумбой
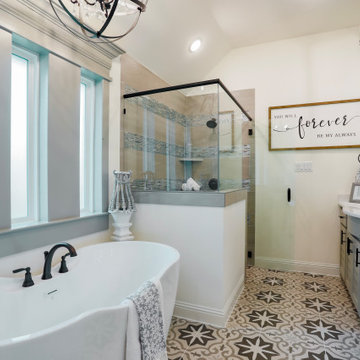
Double Vanities. Shower enclosure with half walls. Bold patterned tile floor.
Свежая идея для дизайна: главный совмещенный санузел в стиле кантри с фасадами с утопленной филенкой, серыми фасадами, отдельно стоящей ванной, душем без бортиков, белой плиткой, керамической плиткой, белыми стенами, полом из керамической плитки, врезной раковиной, столешницей из гранита, бежевым полом, открытым душем, белой столешницей, тумбой под одну раковину и напольной тумбой - отличное фото интерьера
Свежая идея для дизайна: главный совмещенный санузел в стиле кантри с фасадами с утопленной филенкой, серыми фасадами, отдельно стоящей ванной, душем без бортиков, белой плиткой, керамической плиткой, белыми стенами, полом из керамической плитки, врезной раковиной, столешницей из гранита, бежевым полом, открытым душем, белой столешницей, тумбой под одну раковину и напольной тумбой - отличное фото интерьера
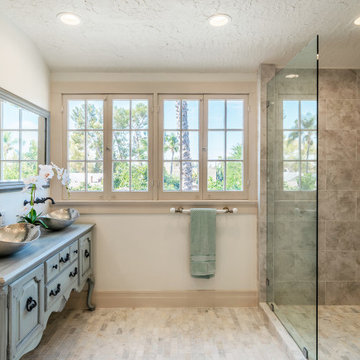
Идея дизайна: главный совмещенный санузел среднего размера в стиле кантри с фасадами островного типа, синими фасадами, двойным душем, серой плиткой, керамической плиткой, белыми стенами, мраморным полом, настольной раковиной, столешницей из дерева, открытым душем, синей столешницей, тумбой под две раковины и напольной тумбой
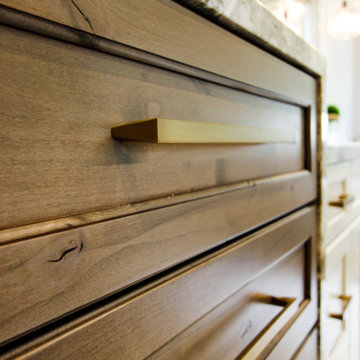
Modern California Farmhouse style primary bathroom. Three different cabinetry materials all brought together seamlessly by the beautiful Cambria Quartz countertops in Beaumont. Waterfall edge detail around the Knotty Alder make-shift medicine cabinet. The shower curbs and wall caps are quartz material from Q-Quartz (MSI) - Carrara Caldia. Luxury Vinyl plank flooring from MSI - Andover Series: Blythe 7x48. Barn door entry into the closet by California Closets. Barn door from Rustica Hardware in Alder with the Dark Walnut Stain, flat black hardware, Valley hand pull, spoked garrick wheel - top mounted. Cabinetry from Dura Supreme in paintable and knotty alder material. Cabinetry door style is a shaker door style with a bead - the cabinetry paint colors are specific to Dura Supreme and they are Dove and Cast Iron. The knotty alder has a stain with a glaze specific to Dura Supreme called Cashew with Coffee Glaze. Pendant lights bring down the look point with a cluster of three over the make-up area and three surrounding the main vanity. Pendants by Kichler in a clear ribbed glass and olde bronze. Light fixture over free-standing tub is from Hubbardton Forge. Interestingly shaped frosted glass with a soft gold finish. Shower decorative tile is Comfort-C in Beige Rug, it is a porcelain tile. Field tile is from Richards & Sterling, it is a textured beige large format tile. The shower floor is finished off with penny rounds in a neutral color. Paint is from Benjamin Moore - the Revere Pewter (HC-172). Cabinetry hardware is from Berenson and Amerock. Knobs from Amerock line (Oberon Knob - in golden champagne and frosted); Pulls are from Berenson's Uptown Appeal collection (Swagger pull in various sizes in the Modern Brushed Gold finish). All plumbing fixtures are from Brizo's Litze collection. Freestanding tub is from Barclay, sinks are from Toto.
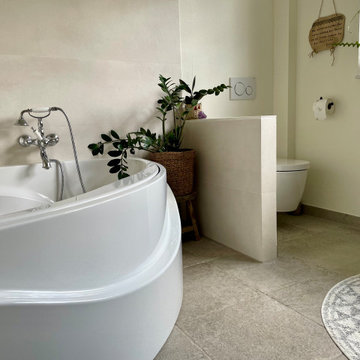
Das Master Badezimmer befindet sich im oberen Stockwerk des Hauses. Der Entwurf des Waschtisches hat uns sehr viel Freude gemacht. Er besteht aus Altholzeiche, ist entsprechend behandelt, damit Wasserflecken dem Holz nichts anhaben können. Zwei Aufsatzwaschebcken von Villeroy & Boch sowie die englischen Armaturen tragen zu seiner Einzigartigkeit bei. Die Ablage sind wie der Waschtisch maß gefertigt.
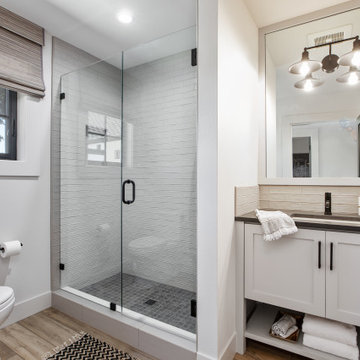
The grey and white bathroom on the main floor features a walk-in tile shower, a painted vanity with mirror wrap, and farmhouse lighting.
Свежая идея для дизайна: маленький совмещенный санузел в стиле кантри с фасадами в стиле шейкер, серыми фасадами, душем в нише, унитазом-моноблоком, белой плиткой, керамической плиткой, белыми стенами, полом из винила, душевой кабиной, накладной раковиной, столешницей из искусственного кварца, коричневым полом, душем с распашными дверями, черной столешницей, тумбой под одну раковину и встроенной тумбой для на участке и в саду - отличное фото интерьера
Свежая идея для дизайна: маленький совмещенный санузел в стиле кантри с фасадами в стиле шейкер, серыми фасадами, душем в нише, унитазом-моноблоком, белой плиткой, керамической плиткой, белыми стенами, полом из винила, душевой кабиной, накладной раковиной, столешницей из искусственного кварца, коричневым полом, душем с распашными дверями, черной столешницей, тумбой под одну раковину и встроенной тумбой для на участке и в саду - отличное фото интерьера
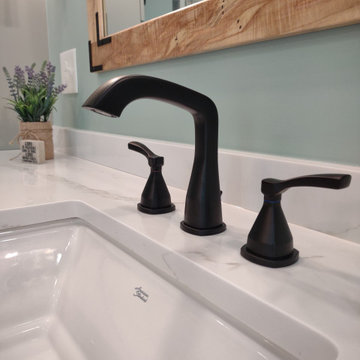
Complete update on this 'builder-grade' 1990's primary bathroom - not only to improve the look but also the functionality of this room. Such an inspiring and relaxing space now ...
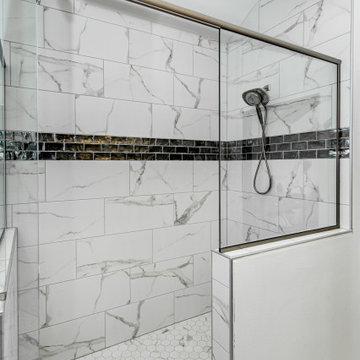
Источник вдохновения для домашнего уюта: главный совмещенный санузел в стиле кантри с открытым душем, черно-белой плиткой, белыми стенами, душем с распашными дверями, сводчатым потолком, коричневыми фасадами, отдельно стоящей ванной, унитазом-моноблоком, керамической плиткой, полом из керамической плитки, белым полом, тумбой под две раковины и встроенной тумбой
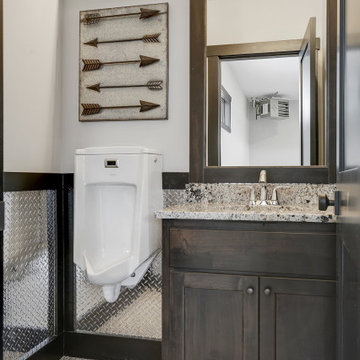
Идея дизайна: маленький совмещенный санузел в стиле кантри с фасадами островного типа, коричневыми фасадами, писсуаром, серыми стенами, врезной раковиной, столешницей из гранита, серым полом, разноцветной столешницей, тумбой под одну раковину и встроенной тумбой для на участке и в саду

Completed in 2019, this is a home we completed for client who initially engaged us to remodeled their 100 year old classic craftsman bungalow on Seattle’s Queen Anne Hill. During our initial conversation, it became readily apparent that their program was much larger than a remodel could accomplish and the conversation quickly turned toward the design of a new structure that could accommodate a growing family, a live-in Nanny, a variety of entertainment options and an enclosed garage – all squeezed onto a compact urban corner lot.
Project entitlement took almost a year as the house size dictated that we take advantage of several exceptions in Seattle’s complex zoning code. After several meetings with city planning officials, we finally prevailed in our arguments and ultimately designed a 4 story, 3800 sf house on a 2700 sf lot. The finished product is light and airy with a large, open plan and exposed beams on the main level, 5 bedrooms, 4 full bathrooms, 2 powder rooms, 2 fireplaces, 4 climate zones, a huge basement with a home theatre, guest suite, climbing gym, and an underground tavern/wine cellar/man cave. The kitchen has a large island, a walk-in pantry, a small breakfast area and access to a large deck. All of this program is capped by a rooftop deck with expansive views of Seattle’s urban landscape and Lake Union.
Unfortunately for our clients, a job relocation to Southern California forced a sale of their dream home a little more than a year after they settled in after a year project. The good news is that in Seattle’s tight housing market, in less than a week they received several full price offers with escalator clauses which allowed them to turn a nice profit on the deal.
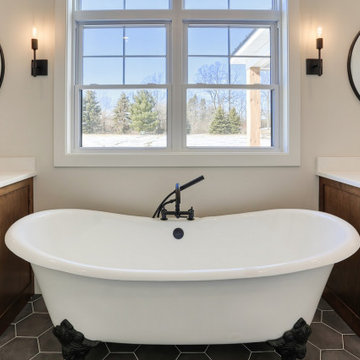
The modern clawfoot tub with black feet is the main accent of the master bath, complete with plenty of natural light.
Источник вдохновения для домашнего уюта: главный совмещенный санузел среднего размера в стиле кантри с фасадами в стиле шейкер, фасадами цвета дерева среднего тона, ванной на ножках, душем без бортиков, бежевыми стенами, полом из цементной плитки, врезной раковиной, столешницей из искусственного кварца, серым полом, открытым душем, белой столешницей, тумбой под две раковины и напольной тумбой
Источник вдохновения для домашнего уюта: главный совмещенный санузел среднего размера в стиле кантри с фасадами в стиле шейкер, фасадами цвета дерева среднего тона, ванной на ножках, душем без бортиков, бежевыми стенами, полом из цементной плитки, врезной раковиной, столешницей из искусственного кварца, серым полом, открытым душем, белой столешницей, тумбой под две раковины и напольной тумбой
Совмещенный санузел в стиле кантри – фото дизайна интерьера
6