Совмещенный санузел с зелеными стенами – фото дизайна интерьера
Сортировать:
Бюджет
Сортировать:Популярное за сегодня
121 - 140 из 416 фото
1 из 3
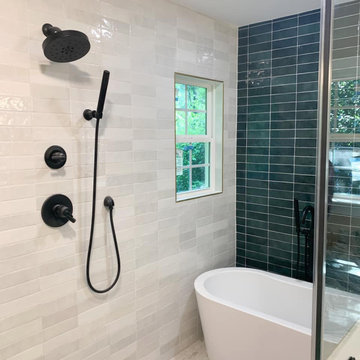
This client added an addition on to the back of their home to give them a master bathroom sanctuary. We chose neutral tile colors to accent this gorgeous green tiled wall to make the soaking tub pop. We laid the tile vertically to give it a more modern feel and fit in with the rest of their home.
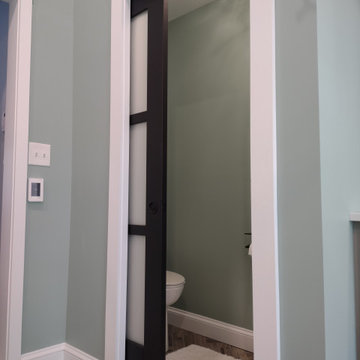
Complete update on this 'builder-grade' 1990's primary bathroom - not only to improve the look but also the functionality of this room. Such an inspiring and relaxing space now ...
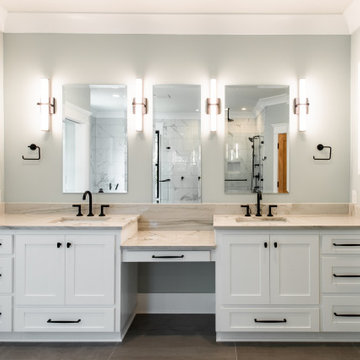
Источник вдохновения для домашнего уюта: большой главный совмещенный санузел в стиле неоклассика (современная классика) с белыми фасадами, отдельно стоящей ванной, душевой комнатой, раздельным унитазом, разноцветной плиткой, зелеными стенами, врезной раковиной, серым полом, открытым душем, разноцветной столешницей, тумбой под две раковины и встроенной тумбой
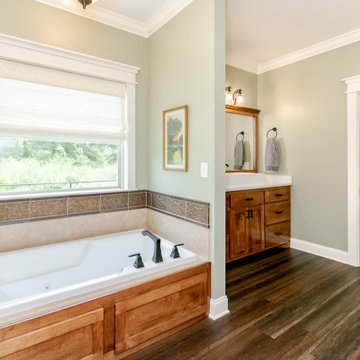
The master bathroom tub has a large window with a roman shade. The bronze accent tiles with leaf pattern surrounding the tub ties in the bronze fixtures throughout this craftsman home.
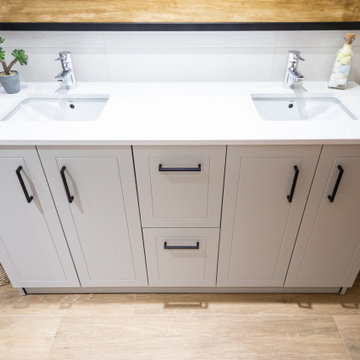
Se ha instalado un nuevo lavabo doble con amplia capacidad de almacenaje. En la parte inferior hay varios armarios y cajones que facilitan la organización.
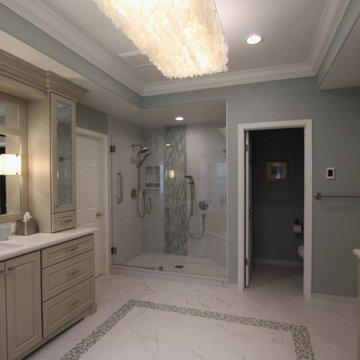
Glamorous Spa Bath. Dual vanities give both clients their own space with lots of storage. One vanity attaches to the tub with some open display and a little lift up door the tub deck extends into which is a great place to tuck away all the tub supplies and toiletries. On the other side of the tub is a recessed linen cabinet that hides a tv inside on a hinged arm so that when the client soaks for therapy in the tub they can enjoy watching tv. On the other side of the bathroom is the shower and toilet room. The shower is large with a corner seat and hand shower and a soap niche. Little touches like a slab cap on the top of the curb, seat and inside the niche look great but will also help with cleaning by eliminating the grout joints. Extra storage over the toilet is very convenient. But the favorite items of the client are all the sparkles including the beveled mirror pieces at the vanity cabinets, the mother of pearl large chandelier and sconces, the bits of glass and mirror in the countertops and a few crystal knobs and polished nickel touches. (Photo Credit; Shawn Lober Construction)
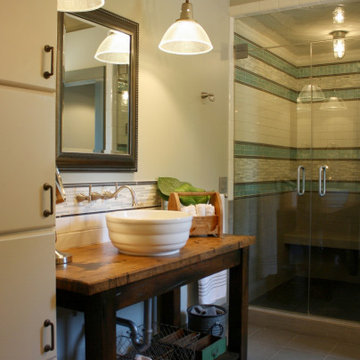
Идея дизайна: главный совмещенный санузел среднего размера в стиле лофт с открытыми фасадами, коричневыми фасадами, душем в нише, разноцветной плиткой, стеклянной плиткой, зелеными стенами, полом из керамогранита, настольной раковиной, столешницей из дерева, серым полом, душем с распашными дверями, коричневой столешницей, тумбой под одну раковину и напольной тумбой
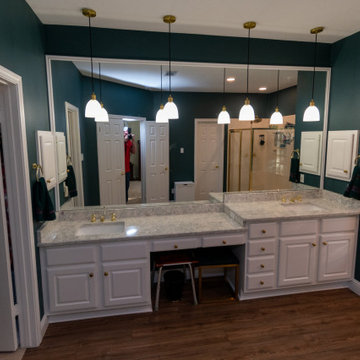
The master bathroom required a small refresh we removed the old style light box, patched the wallpaper and installed an oversized one piece mirror. We also install a new quartz countertop and flooring and baseboard.
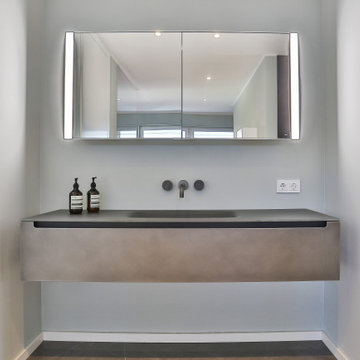
Ein offenes "En Suite" Bad mit 2 Eingängen, separatem WC Raum und einer sehr klaren Linienführung. Die Großformatigen hochglänzenden Marmorfliesen (150/150 cm) geben dem Raum zusätzlich weite.
Wanne, Waschtisch und Möbel von Falper Studio Frankfurt
Armaturen Fukasawa (über acqua design frankfurt)
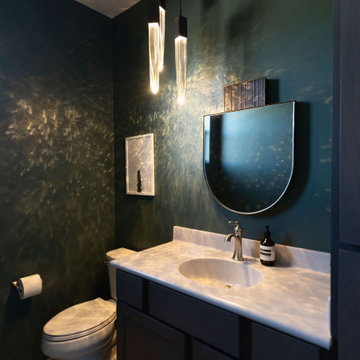
Powder bathroom
На фото: маленький совмещенный санузел в стиле модернизм с коричневыми фасадами, зелеными стенами, полом из керамогранита, белой столешницей и тумбой под одну раковину для на участке и в саду с
На фото: маленький совмещенный санузел в стиле модернизм с коричневыми фасадами, зелеными стенами, полом из керамогранита, белой столешницей и тумбой под одну раковину для на участке и в саду с
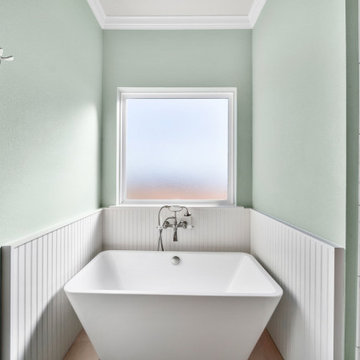
Стильный дизайн: главный совмещенный санузел среднего размера в классическом стиле с фасадами в стиле шейкер, белыми фасадами, отдельно стоящей ванной, душем в нише, унитазом-моноблоком, серой плиткой, керамогранитной плиткой, зелеными стенами, полом из керамогранита, врезной раковиной, столешницей из гранита, серым полом, душем с распашными дверями, серой столешницей, тумбой под две раковины и встроенной тумбой - последний тренд
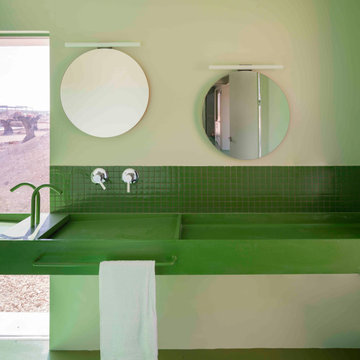
Vista general del baño del dormitorio. Destaca por la zona de la ducha que es una continuación del suelo de cemento. El lavabo se ha realizado con una viga de acero sobrante de la obra. La pusimos en horizontal y la cubrimos con unas chapas inclinadas pintadas en verde que formaron los senos que recogen el agua. El agua sale a través de dos tubos hechos a medida y se recoge por unos desagúes escondidos.
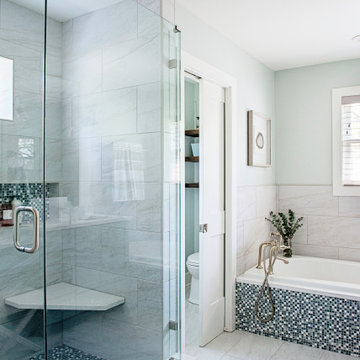
Источник вдохновения для домашнего уюта: большой главный совмещенный санузел в стиле неоклассика (современная классика) с угловым душем, бежевой плиткой, керамогранитной плиткой, душем с распашными дверями, встроенной тумбой, ванной в нише, унитазом-моноблоком, зелеными стенами, полом из керамогранита и бежевым полом
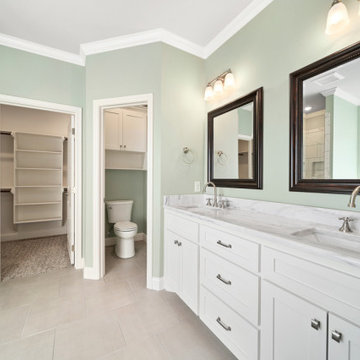
Источник вдохновения для домашнего уюта: главный совмещенный санузел среднего размера в классическом стиле с фасадами в стиле шейкер, белыми фасадами, отдельно стоящей ванной, унитазом-моноблоком, зелеными стенами, полом из керамогранита, врезной раковиной, столешницей из гранита, серым полом, серой столешницей, тумбой под две раковины и встроенной тумбой
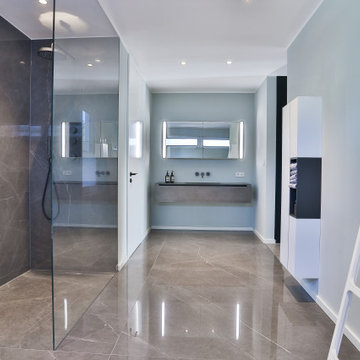
Ein offenes "En Suite" Bad mit 2 Eingängen, separatem WC Raum und einer sehr klaren Linienführung. Die Großformatigen hochglänzenden Marmorfliesen (150/150 cm) geben dem Raum zusätzlich weite.
Wanne, Waschtisch und Möbel von Falper Studio Frankfurt
Armaturen Fukasawa (über acqua design frankfurt)
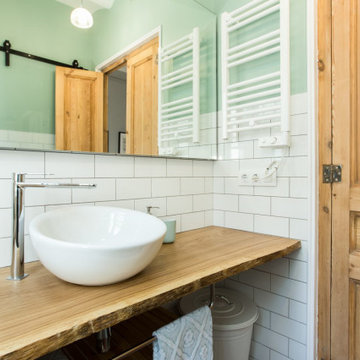
Пример оригинального дизайна: главный совмещенный санузел среднего размера в современном стиле с фасадами с выступающей филенкой, фасадами цвета дерева среднего тона, душевой комнатой, белой плиткой, зелеными стенами, паркетным полом среднего тона, столешницей из дерева, тумбой под одну раковину, встроенной тумбой и сводчатым потолком
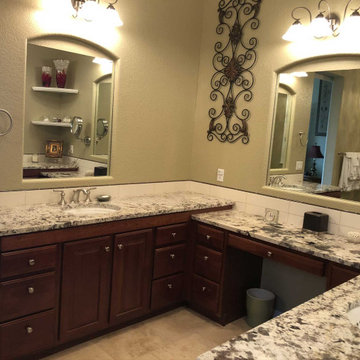
This master bathroom cabinetry was updated. The sink section was "built up" so that it met today's height standards, new granite, sinks, backsplash, and plumbing fixtures were done. The make-up desk was kept at the lower setting to allow for a desk type feel. Cabinets were not changed.
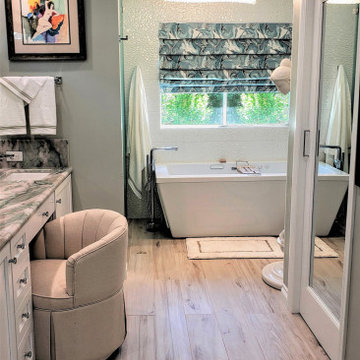
A Contemporary Bathroom Remodel
Свежая идея для дизайна: совмещенный санузел среднего размера в современном стиле с фасадами с утопленной филенкой, плиткой из листового камня, зелеными стенами, врезной раковиной, столешницей из гранита, коричневым полом, душем с распашными дверями, разноцветной столешницей и тумбой под одну раковину - отличное фото интерьера
Свежая идея для дизайна: совмещенный санузел среднего размера в современном стиле с фасадами с утопленной филенкой, плиткой из листового камня, зелеными стенами, врезной раковиной, столешницей из гранита, коричневым полом, душем с распашными дверями, разноцветной столешницей и тумбой под одну раковину - отличное фото интерьера
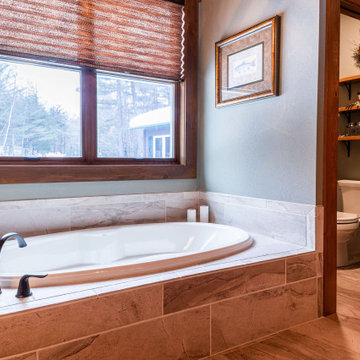
Пример оригинального дизайна: большой главный совмещенный санузел в стиле рустика с фасадами с выступающей филенкой, фасадами цвета дерева среднего тона, накладной ванной, раздельным унитазом, зелеными стенами, полом из керамической плитки, врезной раковиной, столешницей из искусственного камня, душем с раздвижными дверями, тумбой под две раковины, встроенной тумбой и деревянным потолком
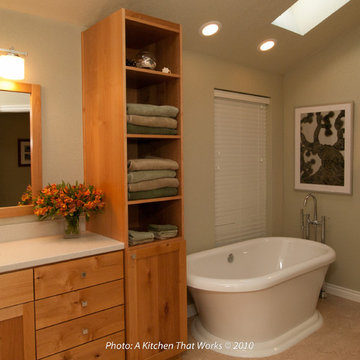
Shaker Style custom FSC alder cabinet doors/drawers on FSC maple plywood boxes, low voc paints and mdf moldings, linoleum flooring. low flow plumbing fixtures and high durability solid surface countertop and shower surround make for a low maintenance and VOC emitting bathroom.
Tub by MTI, floor mounted tub filler by Cheviott, Lav faucet and shower trim by Grohe. Toilet by Toto.
Совмещенный санузел с зелеными стенами – фото дизайна интерьера
7